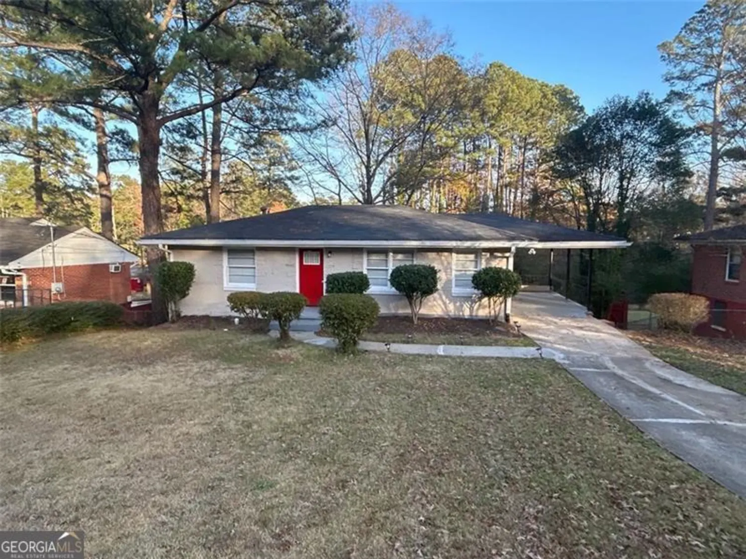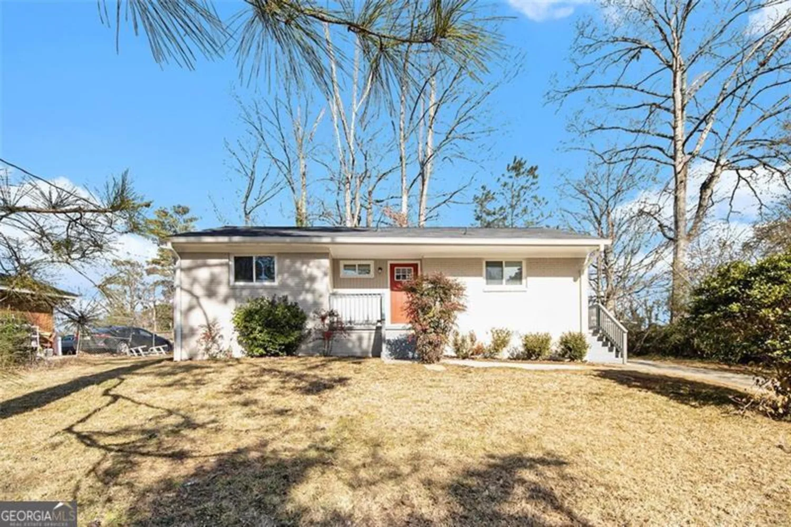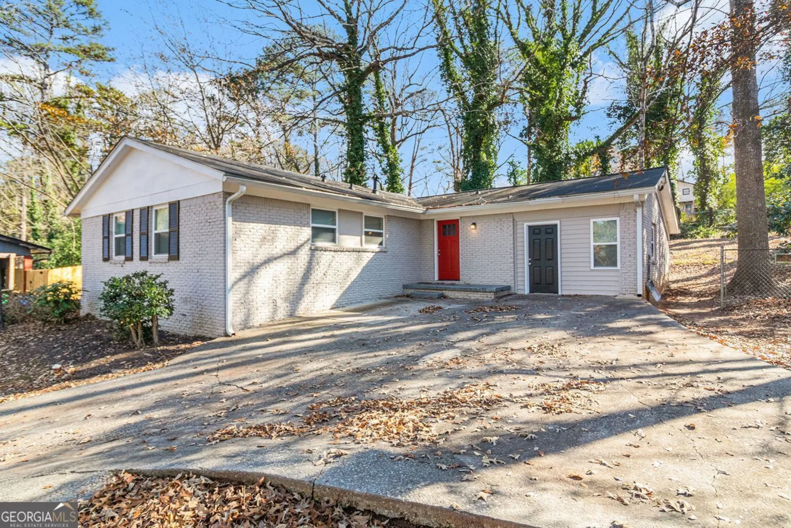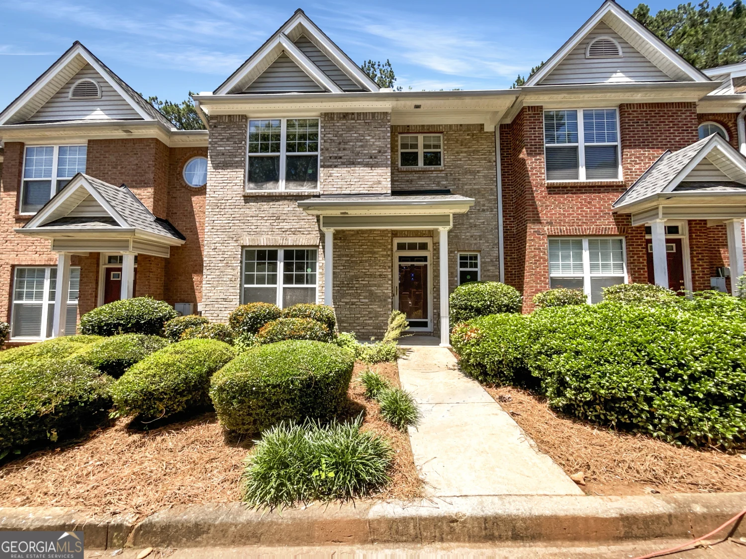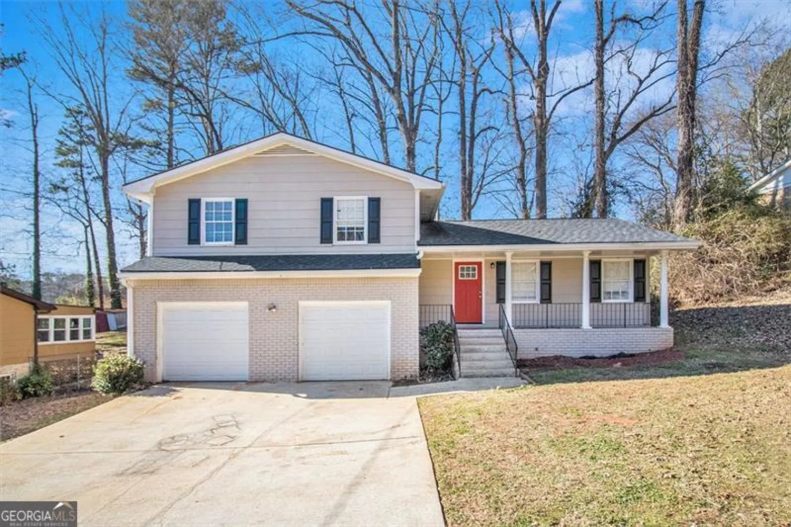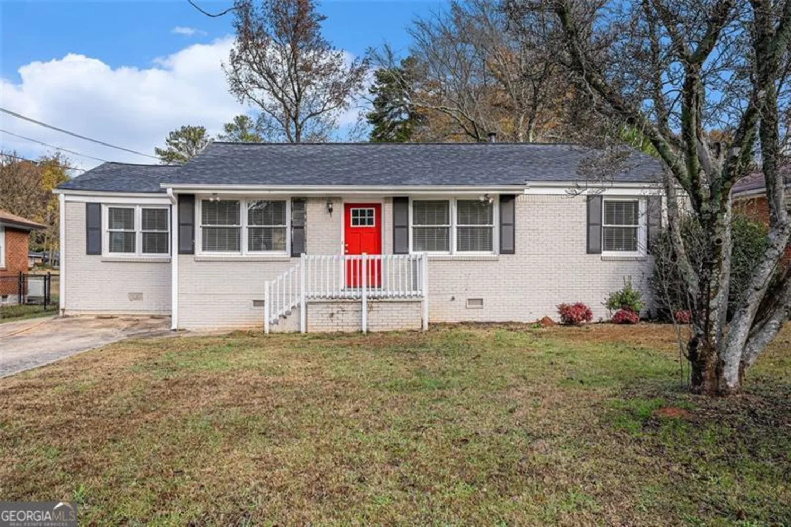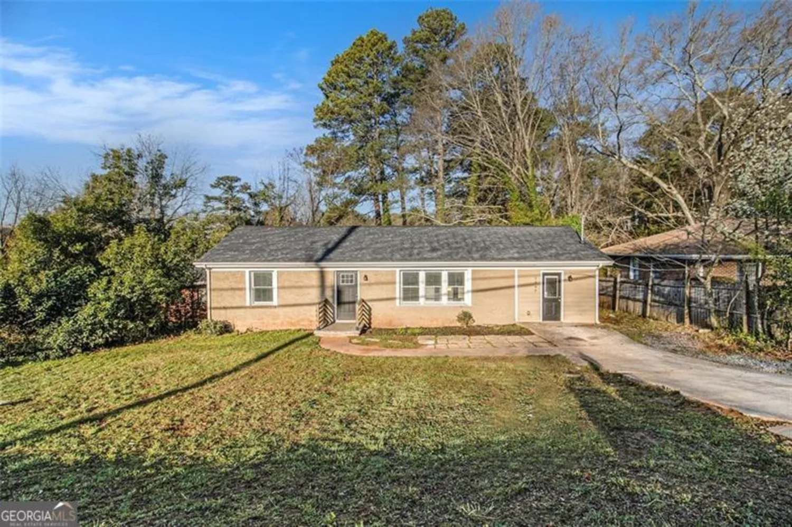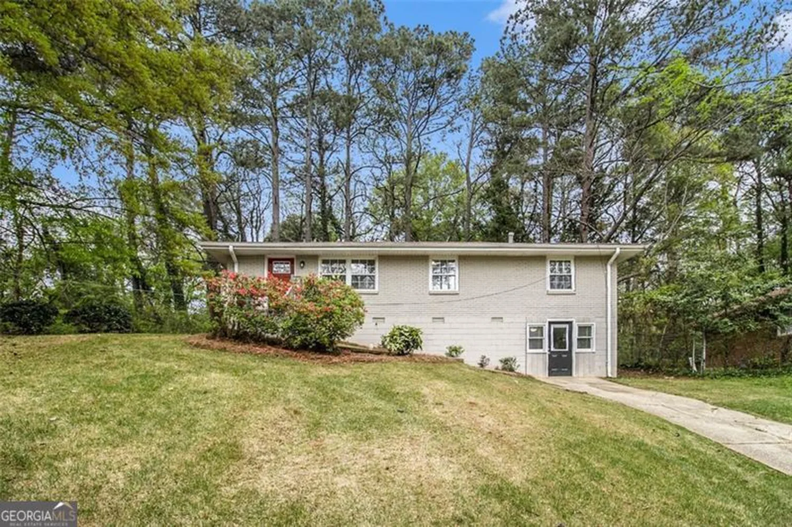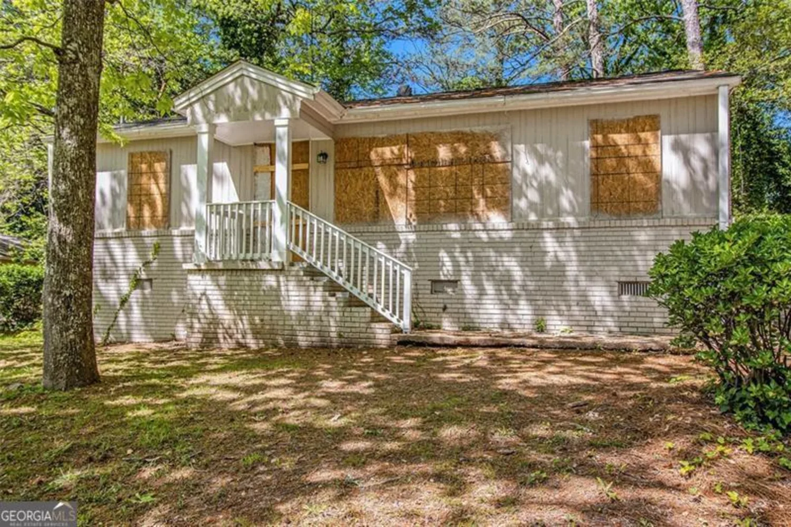3213 bonway driveDecatur, GA 30032
3213 bonway driveDecatur, GA 30032
Description
This pristine ranch is now available awaiting its next new owner! This home offers 3 bedrooms and 3 full baths. The current owners have spared no expense in renovations and updates. Inside you will find everything from gorgeous hardwood floors throughout, stainless steel appliances, granite countertops, a modern kitchen, beautifully tiled bathrooms, a private deck and so much more! Conveniently located in Decatur, this home is just minutes away from Downtown Atlanta, historic Agnes Scott College, shopping, entertainment and great Atlanta restaurants! Only $250k!
Property Details for 3213 Bonway Drive
- Subdivision ComplexBelvedere Gardens
- Architectural StyleBrick 4 Side, Bungalow/Cottage, Contemporary, Ranch
- Num Of Parking Spaces2
- Property AttachedNo
LISTING UPDATED:
- StatusClosed
- MLS #8584859
- Days on Site124
- Taxes$1,709 / year
- MLS TypeResidential
- Year Built1955
- Lot Size0.20 Acres
- CountryDeKalb
LISTING UPDATED:
- StatusClosed
- MLS #8584859
- Days on Site124
- Taxes$1,709 / year
- MLS TypeResidential
- Year Built1955
- Lot Size0.20 Acres
- CountryDeKalb
Building Information for 3213 Bonway Drive
- StoriesOne
- Year Built1955
- Lot Size0.2000 Acres
Payment Calculator
Term
Interest
Home Price
Down Payment
The Payment Calculator is for illustrative purposes only. Read More
Property Information for 3213 Bonway Drive
Summary
Location and General Information
- Community Features: None
- Directions: From Downtown Atlanta, take I-20 E to Memorial Dr SE to Beech Dr. Continue on Beech Dr. Drive to Bonway Dr
- Coordinates: 33.756829,-84.258383
School Information
- Elementary School: Peachcrest
- Middle School: Mary Mcleod Bethune
- High School: Towers
Taxes and HOA Information
- Parcel Number: 15 218 05 037
- Tax Year: 2017
- Association Fee Includes: None
Virtual Tour
Parking
- Open Parking: No
Interior and Exterior Features
Interior Features
- Cooling: Electric, Central Air
- Heating: Electric, Central
- Appliances: Dishwasher, Other, Oven/Range (Combo), Refrigerator, Stainless Steel Appliance(s)
- Basement: Crawl Space
- Flooring: Hardwood
- Interior Features: Double Vanity, Other, Tile Bath, Master On Main Level
- Levels/Stories: One
- Main Bedrooms: 3
- Bathrooms Total Integer: 3
- Main Full Baths: 3
- Bathrooms Total Decimal: 3
Exterior Features
- Pool Private: No
Property
Utilities
- Water Source: Public
Property and Assessments
- Home Warranty: Yes
- Property Condition: Resale
Green Features
Lot Information
- Above Grade Finished Area: 1014
- Lot Features: Level
Multi Family
- Number of Units To Be Built: Square Feet
Rental
Rent Information
- Land Lease: Yes
Public Records for 3213 Bonway Drive
Tax Record
- 2017$1,709.00 ($142.42 / month)
Home Facts
- Beds3
- Baths3
- Total Finished SqFt1,014 SqFt
- Above Grade Finished1,014 SqFt
- StoriesOne
- Lot Size0.2000 Acres
- StyleSingle Family Residence
- Year Built1955
- APN15 218 05 037
- CountyDeKalb


