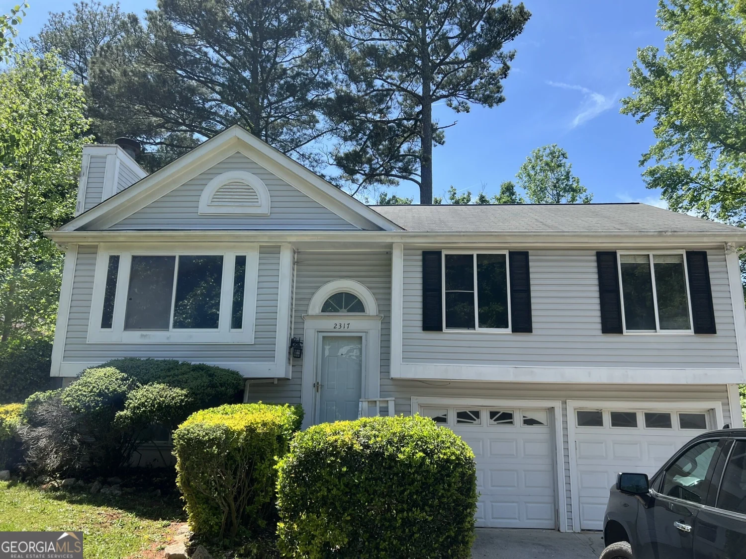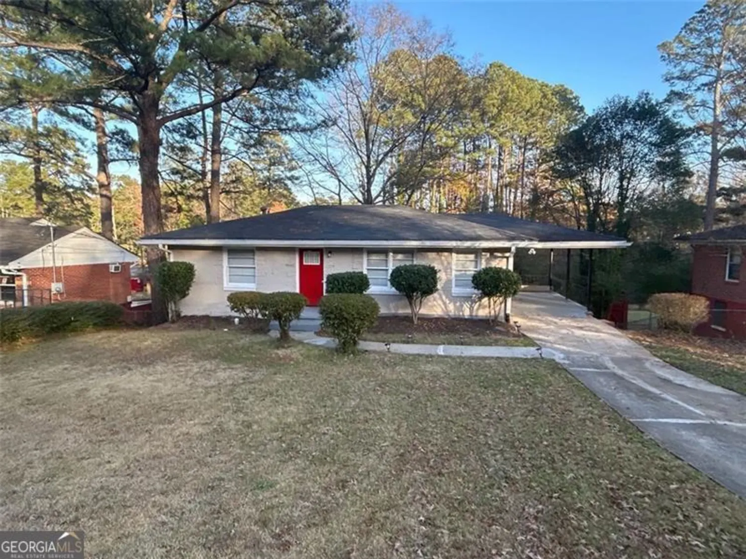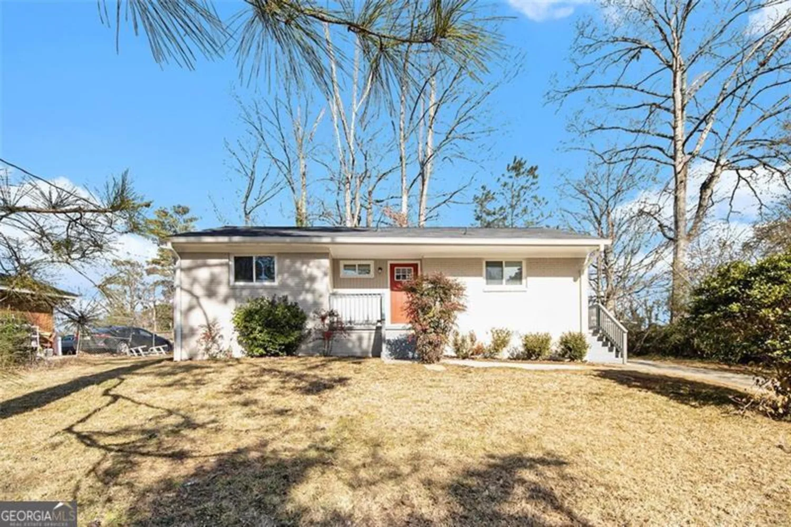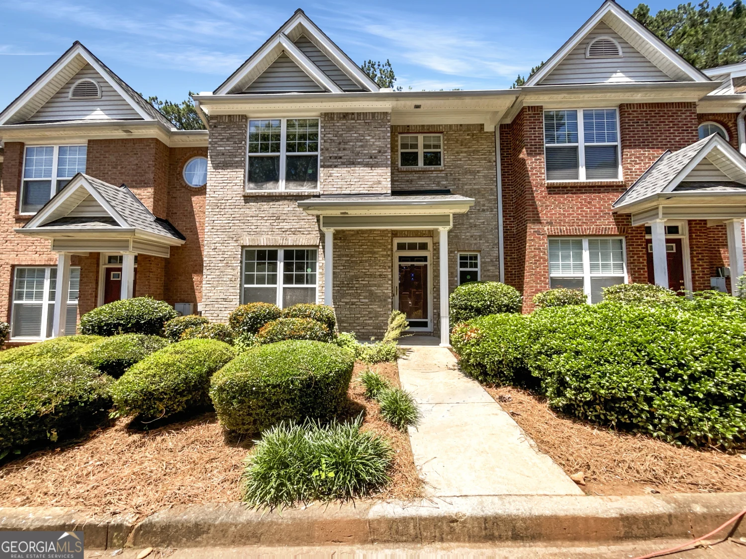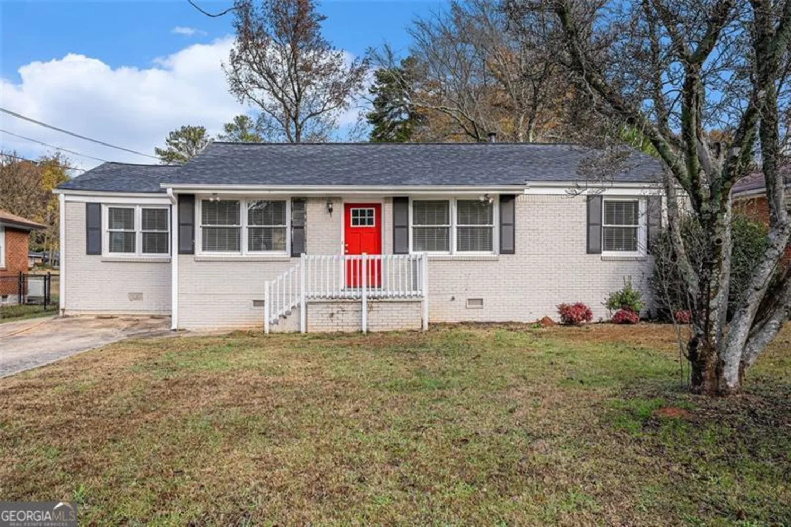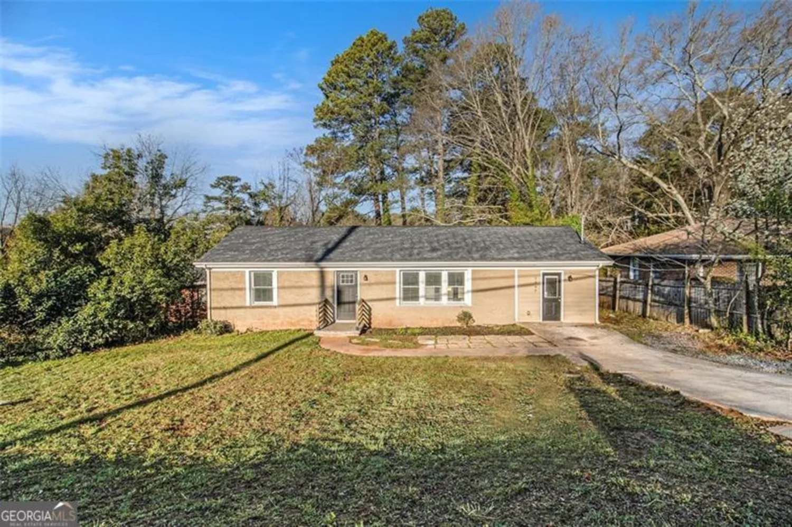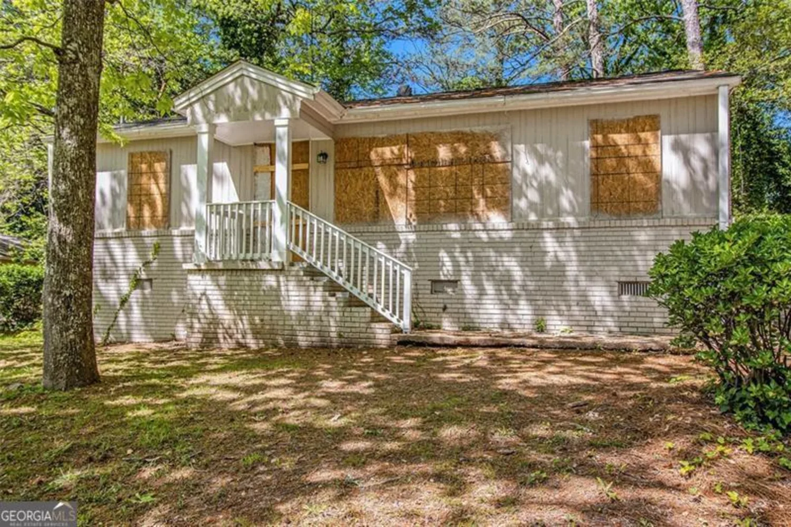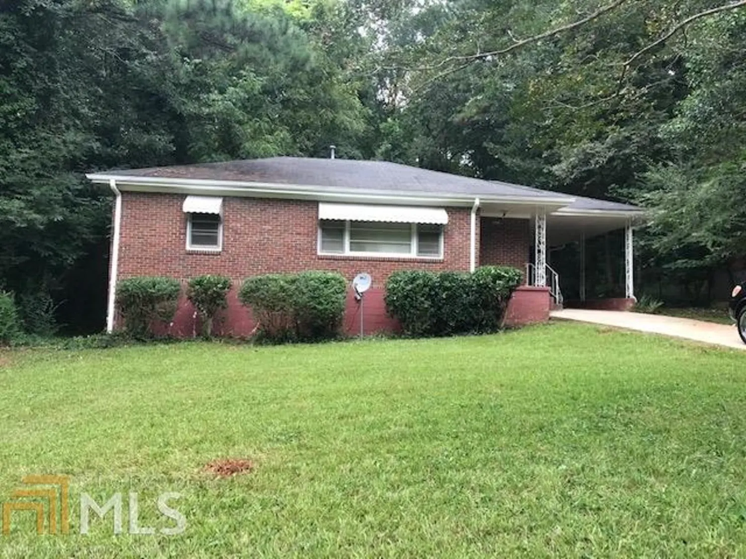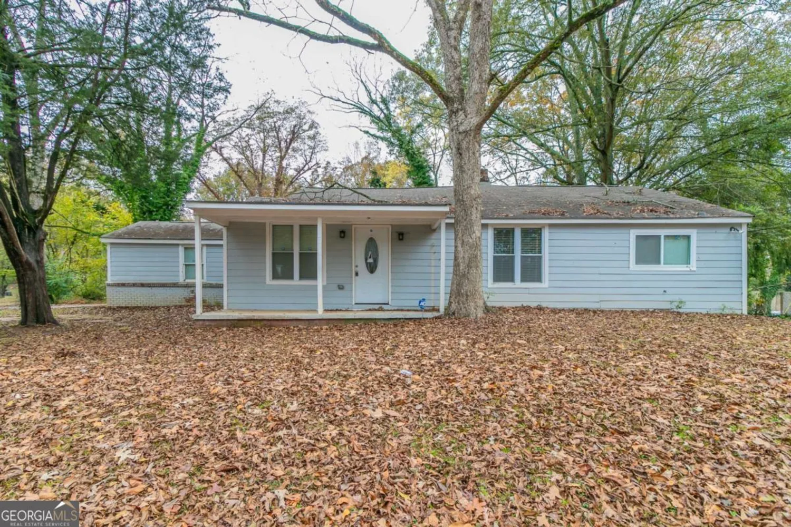3389 wren roadDecatur, GA 30032
3389 wren roadDecatur, GA 30032
Description
Incredible ranch home minutes from Downtown Decatur and Avondale Estates. This 3/1 would be great for a first time home buyer that wants to spread their wings in the huge yard filled with native flowering shrubs. Update the interior as you live there or make t your stylish dream home in a few weeks. The full height walk out basement could be finished out to double the size of the house. You can walk to the Kensington Marta Station and be in downtown in minutes. DO NOT let this slip through your hands. Priced to sell!
Property Details for 3389 Wren Road
- Subdivision ComplexBelvedere Park
- Architectural StyleBrick 4 Side, Ranch
- ExteriorGarden
- Parking FeaturesOff Street
- Property AttachedNo
LISTING UPDATED:
- StatusClosed
- MLS #8585064
- Days on Site43
- Taxes$893.27 / year
- MLS TypeResidential
- Year Built1952
- Lot Size0.20 Acres
- CountryDeKalb
LISTING UPDATED:
- StatusClosed
- MLS #8585064
- Days on Site43
- Taxes$893.27 / year
- MLS TypeResidential
- Year Built1952
- Lot Size0.20 Acres
- CountryDeKalb
Building Information for 3389 Wren Road
- StoriesOne
- Year Built1952
- Lot Size0.2000 Acres
Payment Calculator
Term
Interest
Home Price
Down Payment
The Payment Calculator is for illustrative purposes only. Read More
Property Information for 3389 Wren Road
Summary
Location and General Information
- Community Features: None
- Directions: From Atlanta head out Ponce Boulevard toward Decatur take a right on East Lake Drive go .8 miles to Park Place, Right, .1 miles to College Ave NE, Right, 2.7 miles to Covington Highway, bear Right, pass Kensington Marta, 1.2 miles to Midway Road, bear Rig
- Coordinates: 33.759164,-84.251072
School Information
- Elementary School: Peachcrest
- Middle School: Mary Mcleod Bethune
- High School: Towers
Taxes and HOA Information
- Parcel Number: 15 219 09 002
- Tax Year: 2018
- Association Fee Includes: None
Virtual Tour
Parking
- Open Parking: No
Interior and Exterior Features
Interior Features
- Cooling: Electric, Central Air
- Heating: Electric, Central
- Appliances: Dishwasher, Oven/Range (Combo), Refrigerator
- Basement: Bath/Stubbed, Concrete, Interior Entry, Exterior Entry, Full
- Interior Features: High Ceilings
- Levels/Stories: One
- Kitchen Features: Breakfast Room
- Main Bedrooms: 3
- Bathrooms Total Integer: 1
- Main Full Baths: 1
- Bathrooms Total Decimal: 1
Exterior Features
- Fencing: Fenced
- Patio And Porch Features: Deck, Patio
- Roof Type: Other
- Laundry Features: In Basement
- Pool Private: No
- Other Structures: Outbuilding
Property
Utilities
- Utilities: Cable Available, Sewer Connected
- Water Source: Public
Property and Assessments
- Home Warranty: Yes
- Property Condition: Resale
Green Features
Lot Information
- Above Grade Finished Area: 1550
- Lot Features: Level, Private
Multi Family
- Number of Units To Be Built: Square Feet
Rental
Rent Information
- Land Lease: Yes
Public Records for 3389 Wren Road
Tax Record
- 2018$893.27 ($74.44 / month)
Home Facts
- Beds3
- Baths1
- Total Finished SqFt1,550 SqFt
- Above Grade Finished1,550 SqFt
- StoriesOne
- Lot Size0.2000 Acres
- StyleSingle Family Residence
- Year Built1952
- APN15 219 09 002
- CountyDeKalb


