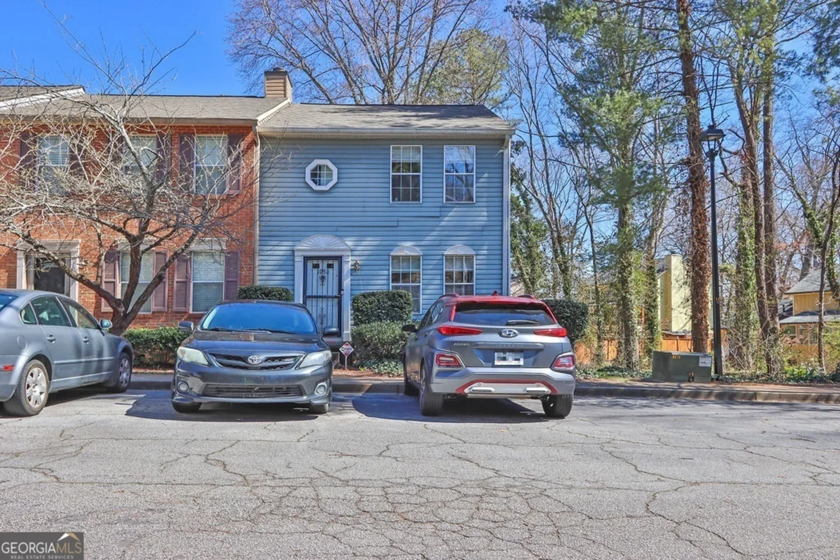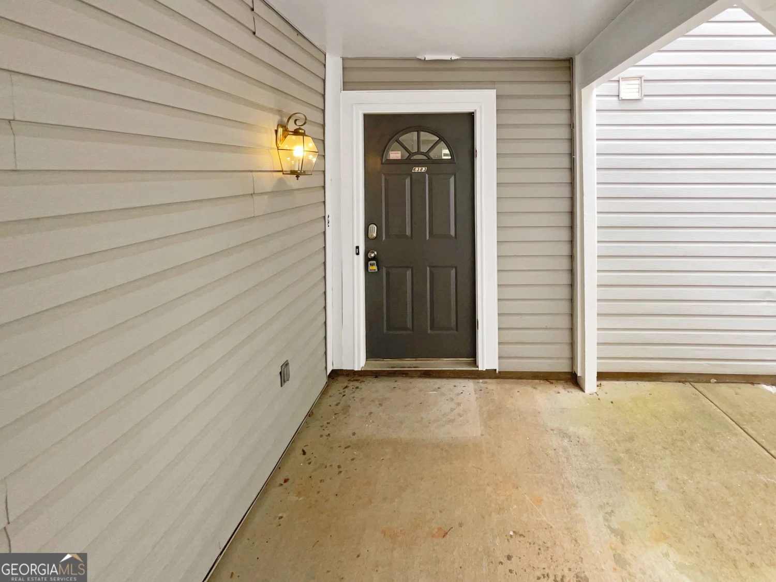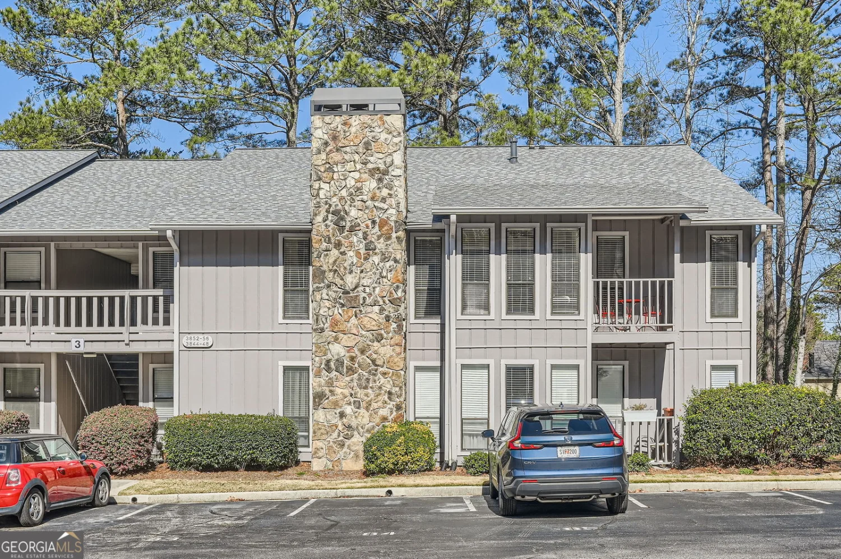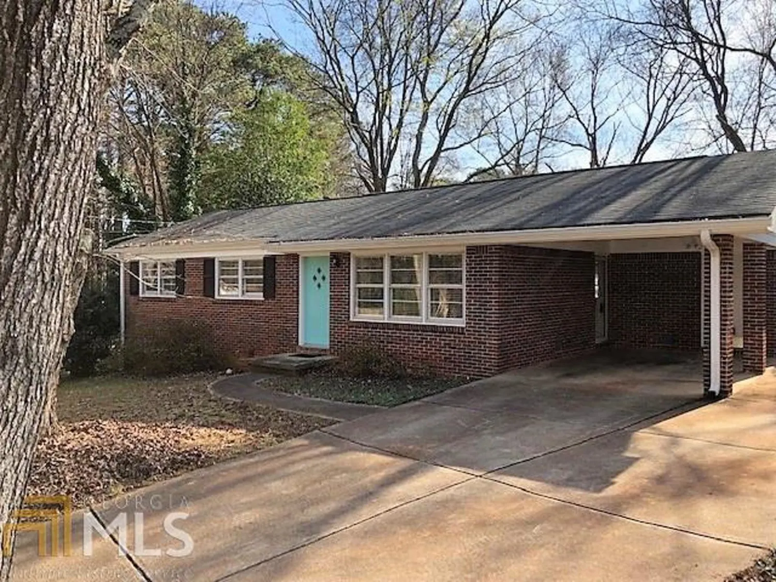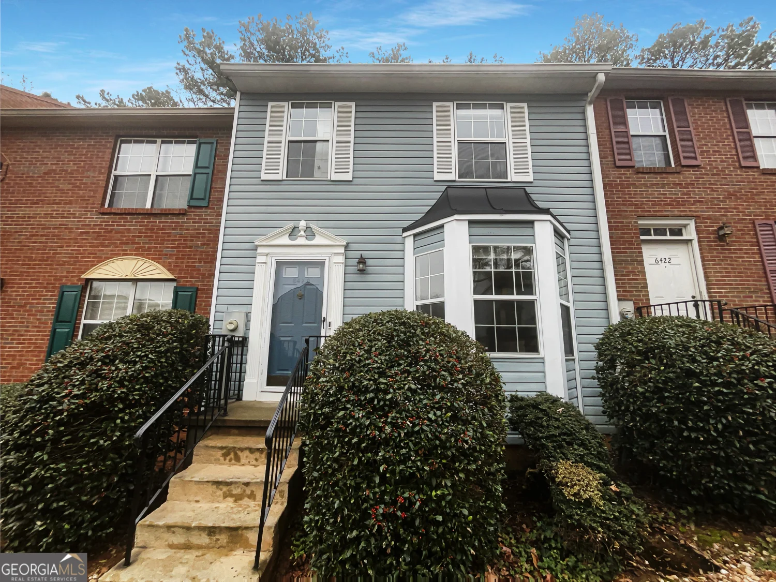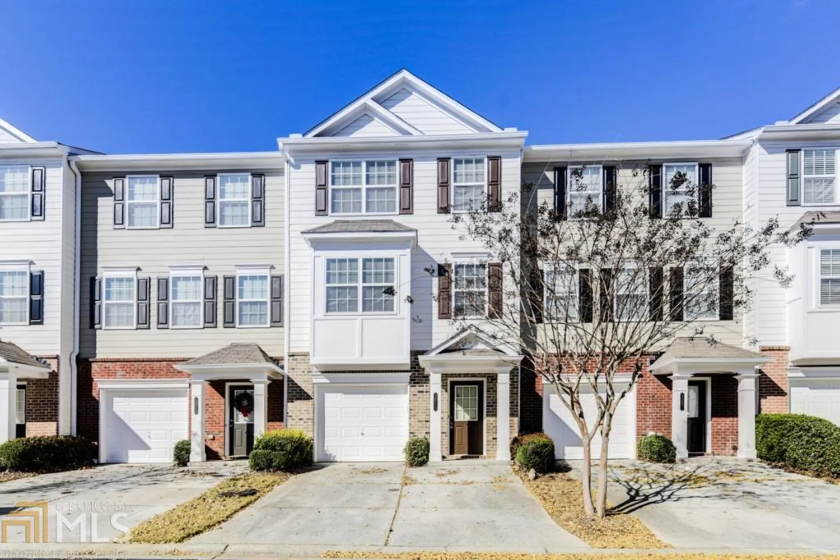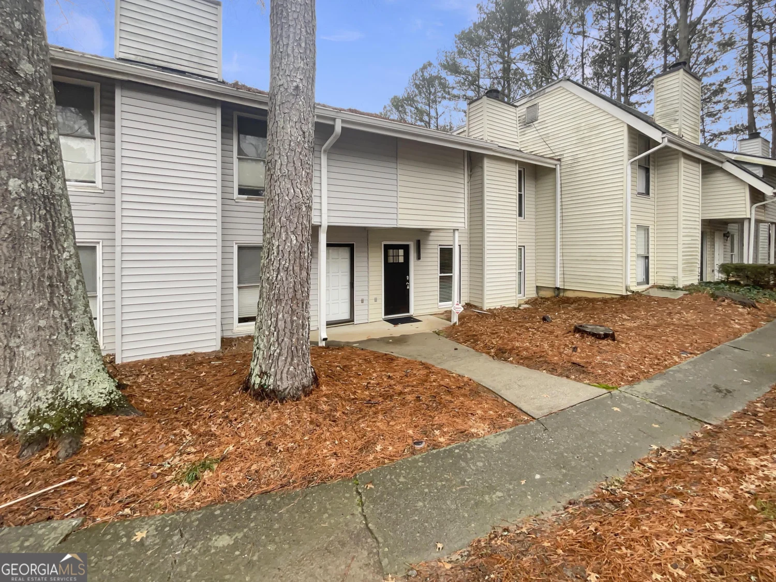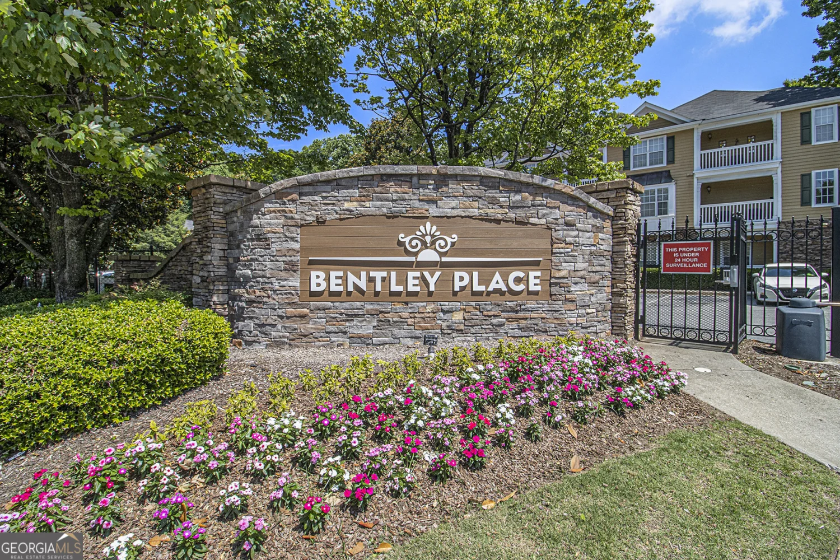4368 sasanqua courtTucker, GA 30084
4368 sasanqua courtTucker, GA 30084
Description
Classic brick ranch in Tucker! Super cute and ready for a new owner! Open concept living area, 3 bedrooms, 1.5 baths, hardwood floors throughout most of the home. Large brick fireplace in the living with custom shelving. New carpet in living room and freshly painted exterior. Newer roof and brand new electrical panel! Large cul-de-sac lot with a private back yard and a large back deck off the kitchen area. Separate mud room/laundry room with a side entrance from driveway. All appliances stay!
Property Details for 4368 Sasanqua Court
- Subdivision ComplexGlynbrook
- Architectural StyleBrick 4 Side, Ranch
- Parking FeaturesKitchen Level, Off Street
- Property AttachedNo
LISTING UPDATED:
- StatusClosed
- MLS #8585296
- Days on Site3
- Taxes$2,114 / year
- MLS TypeResidential
- Year Built1964
- Lot Size0.40 Acres
- CountryDeKalb
LISTING UPDATED:
- StatusClosed
- MLS #8585296
- Days on Site3
- Taxes$2,114 / year
- MLS TypeResidential
- Year Built1964
- Lot Size0.40 Acres
- CountryDeKalb
Building Information for 4368 Sasanqua Court
- StoriesOne
- Year Built1964
- Lot Size0.4000 Acres
Payment Calculator
Term
Interest
Home Price
Down Payment
The Payment Calculator is for illustrative purposes only. Read More
Property Information for 4368 Sasanqua Court
Summary
Location and General Information
- Community Features: Street Lights
- Directions: From Main Street Tucker, cross Lawrenceville Hwy (becomes Idlewood), L on Glynnbrook to L on Sasanqua.
- Coordinates: 33.842024,-84.209821
School Information
- Elementary School: Smoke Rise
- Middle School: Tucker
- High School: Tucker
Taxes and HOA Information
- Parcel Number: 18 185 01 042
- Tax Year: 2017
- Association Fee Includes: None
- Tax Lot: 41
Virtual Tour
Parking
- Open Parking: No
Interior and Exterior Features
Interior Features
- Cooling: Electric, Central Air
- Heating: Natural Gas, Central
- Appliances: Gas Water Heater, Dishwasher, Oven/Range (Combo), Refrigerator
- Basement: Crawl Space
- Flooring: Carpet, Hardwood
- Interior Features: Bookcases, Tile Bath, Master On Main Level
- Levels/Stories: One
- Main Bedrooms: 3
- Total Half Baths: 1
- Bathrooms Total Integer: 2
- Main Full Baths: 1
- Bathrooms Total Decimal: 1
Exterior Features
- Laundry Features: In Kitchen, Mud Room
- Pool Private: No
Property
Utilities
- Sewer: Public Sewer
- Utilities: Cable Available, Sewer Connected
- Water Source: Public
Property and Assessments
- Home Warranty: Yes
- Property Condition: Resale
Green Features
Lot Information
- Above Grade Finished Area: 1508
- Lot Features: Cul-De-Sac, Level, Private
Multi Family
- Number of Units To Be Built: Square Feet
Rental
Rent Information
- Land Lease: Yes
Public Records for 4368 Sasanqua Court
Tax Record
- 2017$2,114.00 ($176.17 / month)
Home Facts
- Beds3
- Baths1
- Total Finished SqFt1,508 SqFt
- Above Grade Finished1,508 SqFt
- StoriesOne
- Lot Size0.4000 Acres
- StyleSingle Family Residence
- Year Built1964
- APN18 185 01 042
- CountyDeKalb
- Fireplaces1


