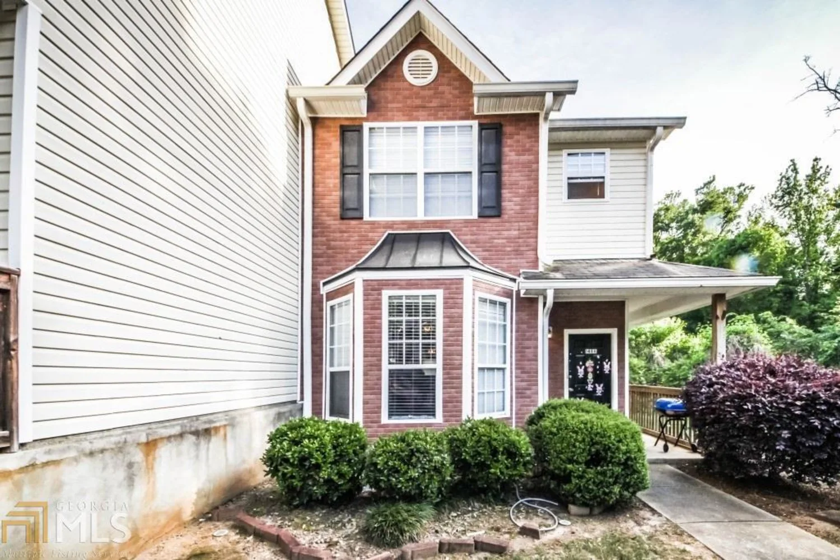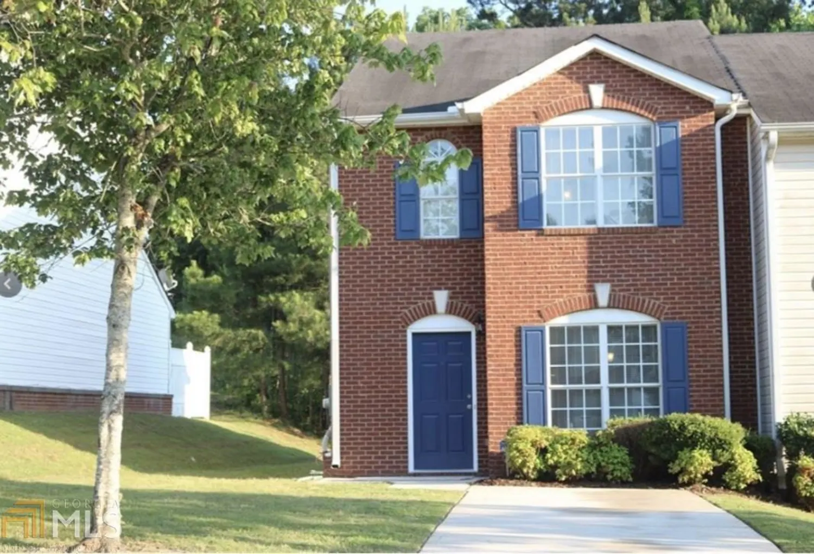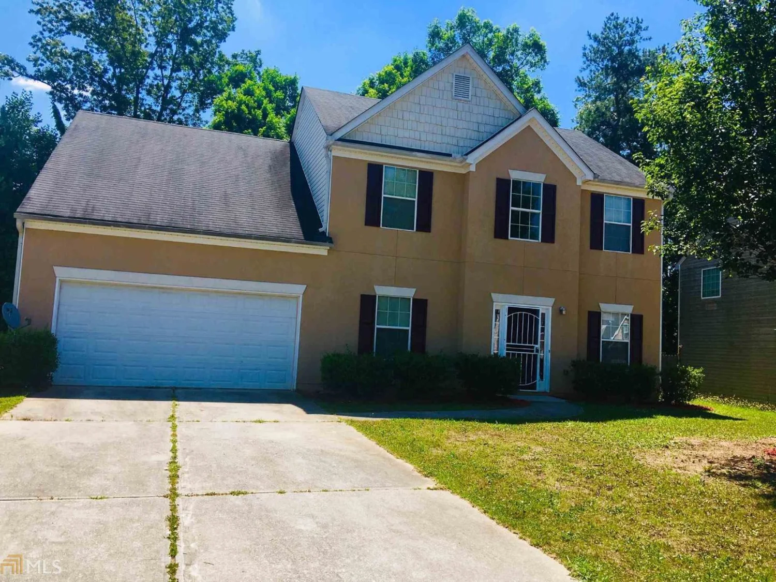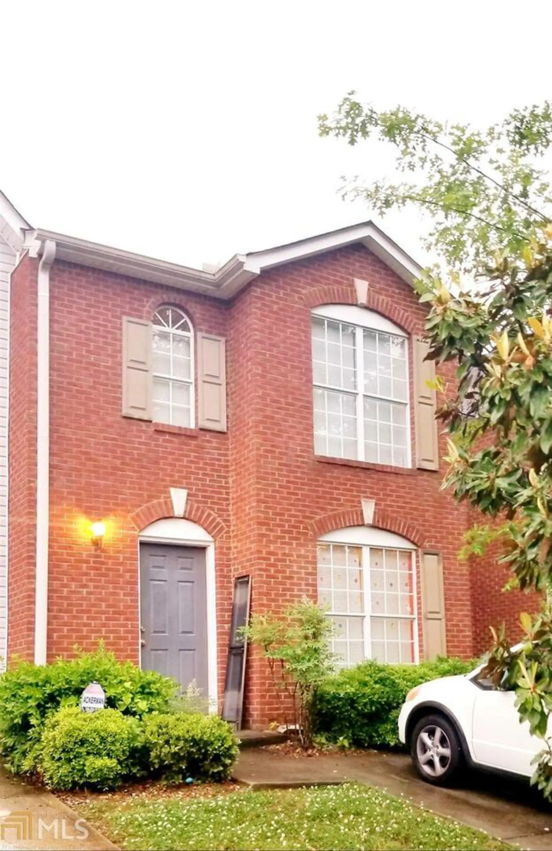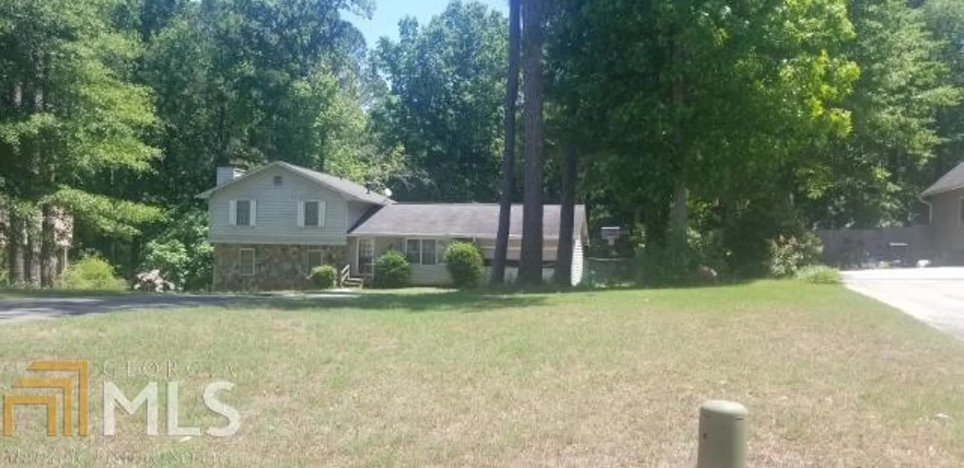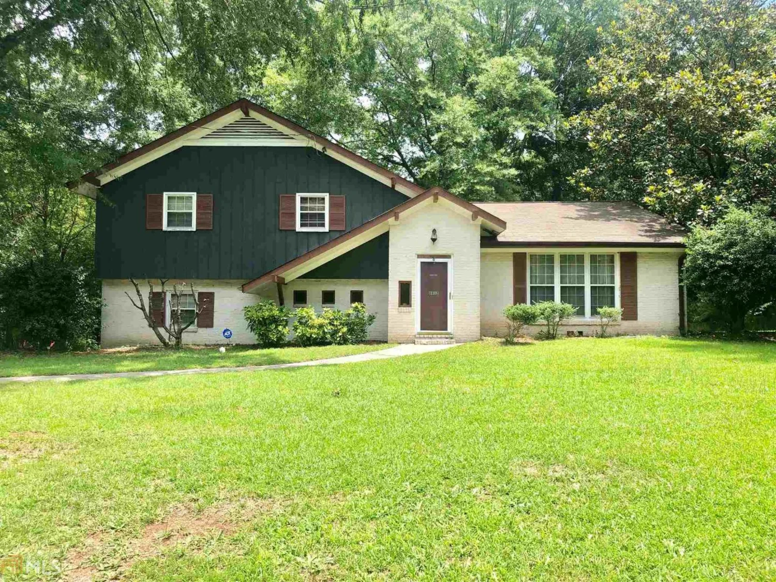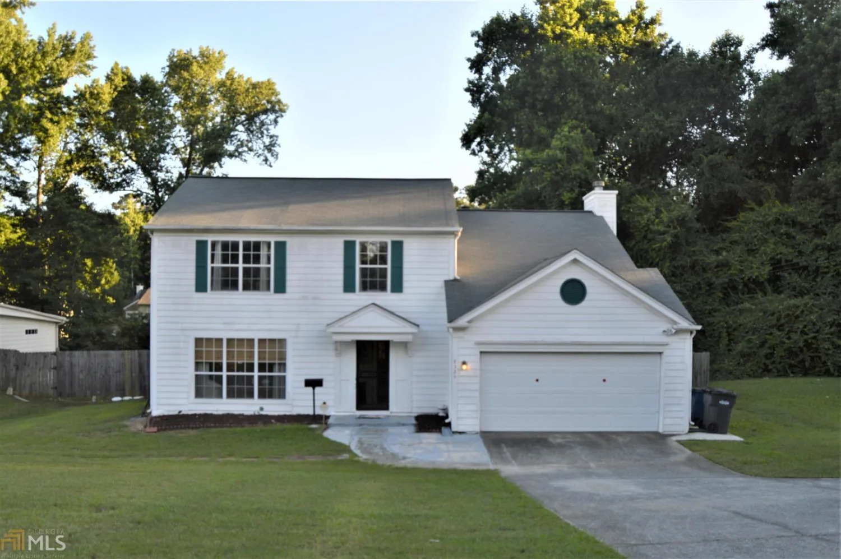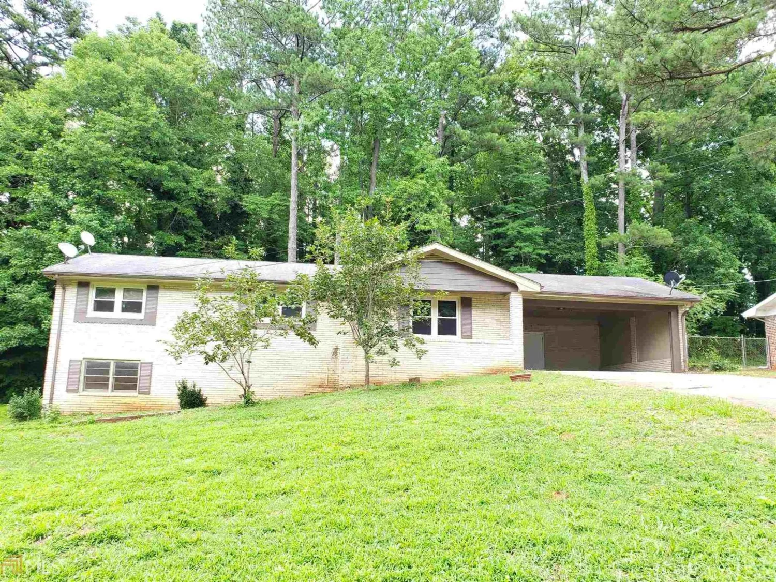435 glendevon driveRiverdale, GA 30274
435 glendevon driveRiverdale, GA 30274
Description
BUYERS COULD NOT OBTAIN FINANCING! Appraised for $128k!! A must see - RANCH - RECENTLY RENOVATED - 3 bedrooms - 2 full baths with granite sinks - Master bedroom has His & Her walk-in Closets and on-suite bath - Cozy Family Room with fireplace - hardwood flooring and Wet Bar - Cute kitchen with granite counter tops - Stainless Steel Appliances - Stove, Refrigerator, Dishwasher and Garbage disposal - 2 car garage w/garage door openers. HVAC 2 years old - updated gutters, paint and carpet - Spacious back yard - patio has privacy panel/fence. SOLD-AS-IS!!
Property Details for 435 Glendevon Drive
- Subdivision ComplexCedar Creek
- Architectural StyleStone Frame, Other
- Num Of Parking Spaces3
- Parking FeaturesAttached, Garage Door Opener, Garage, Guest
- Property AttachedNo
LISTING UPDATED:
- StatusClosed
- MLS #8585479
- Days on Site20
- Taxes$851 / year
- MLS TypeResidential
- Year Built1986
- CountryClayton
LISTING UPDATED:
- StatusClosed
- MLS #8585479
- Days on Site20
- Taxes$851 / year
- MLS TypeResidential
- Year Built1986
- CountryClayton
Building Information for 435 Glendevon Drive
- StoriesOne
- Year Built1986
- Lot Size0.0000 Acres
Payment Calculator
Term
Interest
Home Price
Down Payment
The Payment Calculator is for illustrative purposes only. Read More
Property Information for 435 Glendevon Drive
Summary
Location and General Information
- Community Features: None
- Directions: Please use GPS
- Coordinates: 33.521481,-84.405105
School Information
- Elementary School: Pointe South
- Middle School: Pointe South
- High School: Riverdale
Taxes and HOA Information
- Parcel Number: 13246D D001
- Tax Year: 2018
- Association Fee Includes: None
Virtual Tour
Parking
- Open Parking: No
Interior and Exterior Features
Interior Features
- Cooling: Electric, Central Air
- Heating: Natural Gas, Central
- Appliances: Dishwasher, Ice Maker, Oven/Range (Combo), Refrigerator, Stainless Steel Appliance(s)
- Basement: Crawl Space
- Flooring: Carpet, Hardwood, Laminate, Tile
- Interior Features: Double Vanity, Beamed Ceilings, Tile Bath, Walk-In Closet(s), Wet Bar, Master On Main Level, Roommate Plan
- Levels/Stories: One
- Main Bedrooms: 3
- Bathrooms Total Integer: 2
- Main Full Baths: 2
- Bathrooms Total Decimal: 2
Exterior Features
- Accessibility Features: Other
- Pool Private: No
Property
Utilities
- Sewer: Public Sewer
- Utilities: Cable Available, Sewer Connected
- Water Source: Public
Property and Assessments
- Home Warranty: Yes
- Property Condition: Updated/Remodeled, Resale
Green Features
- Green Energy Efficient: Insulation, Doors
Lot Information
- Above Grade Finished Area: 1555
- Lot Features: Corner Lot, Level
Multi Family
- Number of Units To Be Built: Square Feet
Rental
Rent Information
- Land Lease: Yes
Public Records for 435 Glendevon Drive
Tax Record
- 2018$851.00 ($70.92 / month)
Home Facts
- Beds3
- Baths2
- Total Finished SqFt1,555 SqFt
- Above Grade Finished1,555 SqFt
- StoriesOne
- Lot Size0.0000 Acres
- StyleSingle Family Residence
- Year Built1986
- APN13246D D001
- CountyClayton
- Fireplaces1


