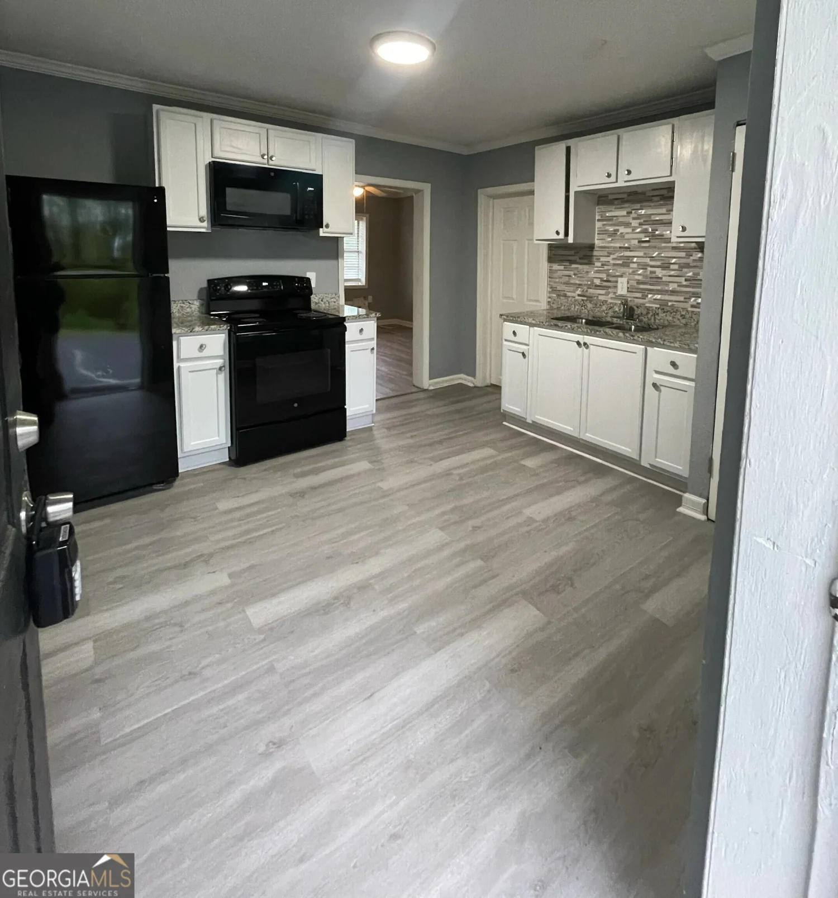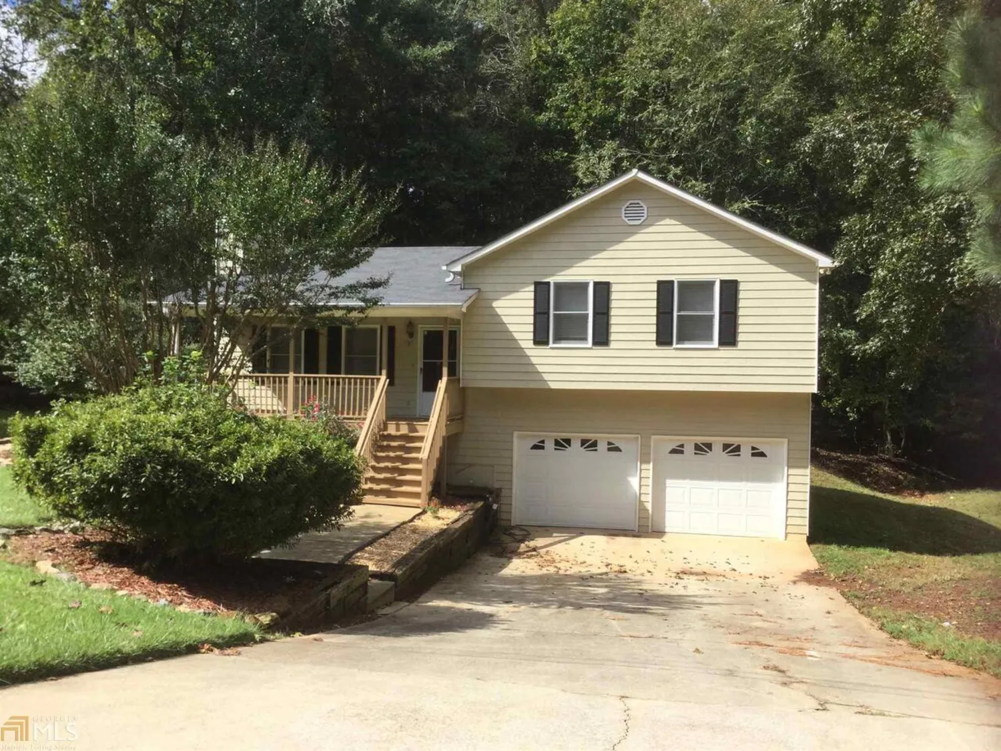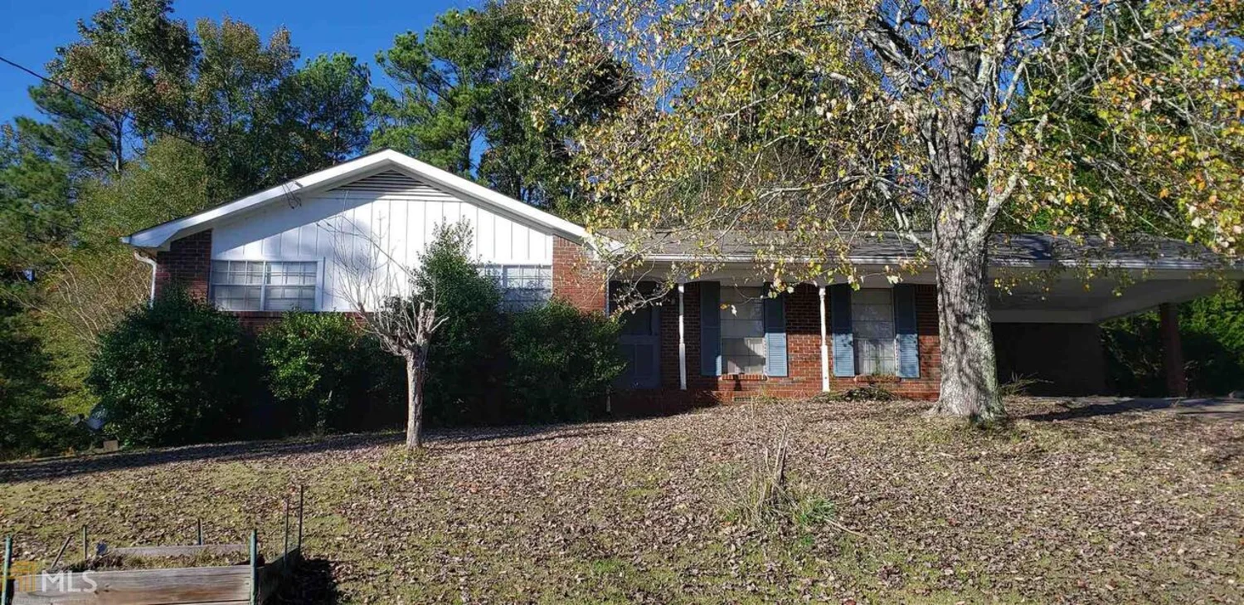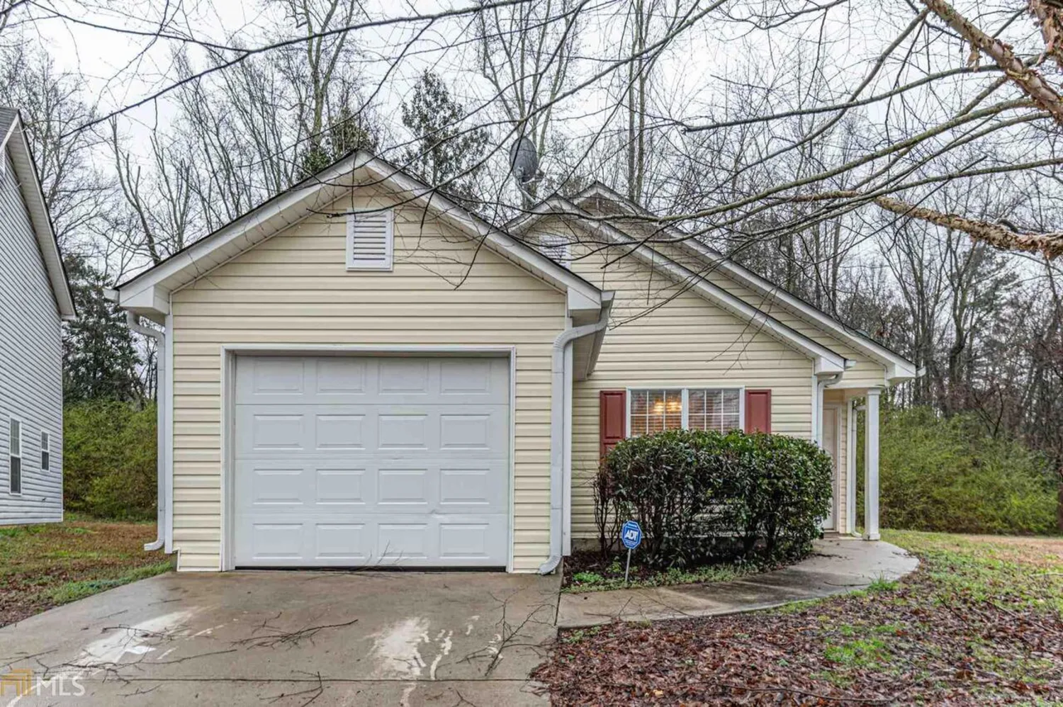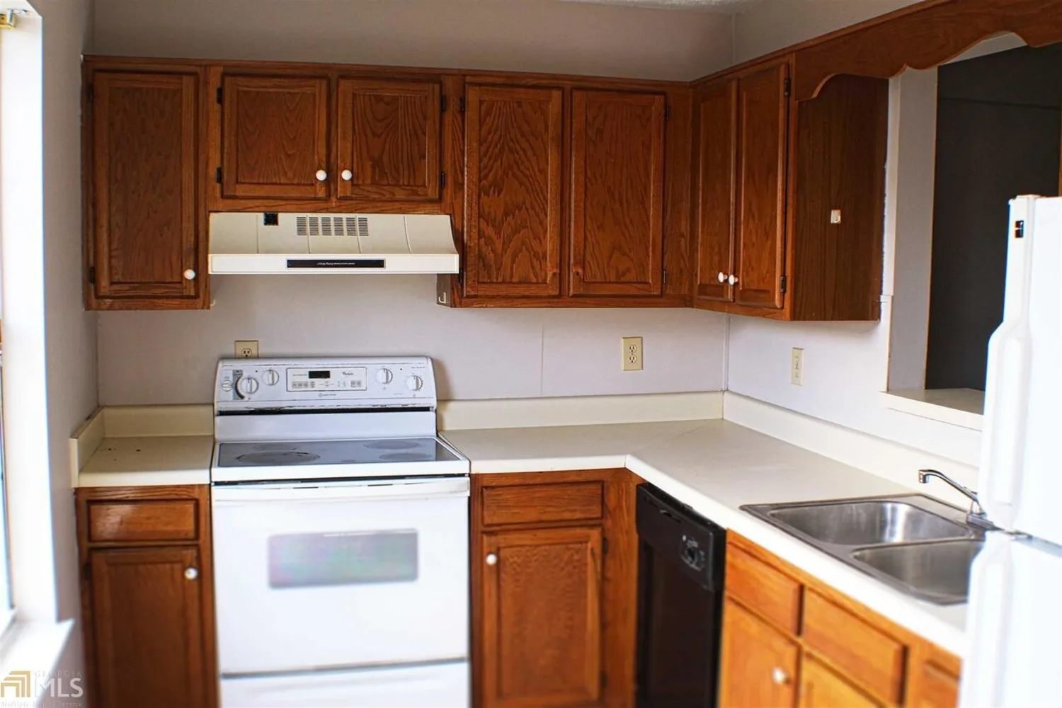7712 autry circle 603Douglasville, GA 30134
7712 autry circle 603Douglasville, GA 30134
Description
THIS 2BR/2BA BATH IS DEFINITELY A HARD FIND. CARPETED THROUGHOUT WITH SPACIOUS BEDROOMS, YOU WILL BE MINUTES FROM SCHOOLS, SHOPPING, ENTERTAINMENT, YOUR FAVORITE RESTAURANTS, I-20 & MOST IMPORTANTLY... HISTORIC DOWNTOWN DOUGLASVILLE. THIS COMMUNITY FEATURES A POOL, WEIGHT ROOM, PLAYGROUND AND TENNIS COURTS DIRECTLY OUTSIDE YOUR DOOR. ENJOY SITTING ON THE PATIO AND ENJOYING A COMMUNITY LIFE. THIS HOME WON'T LAST LONG SO BE THE FIRST TO MAKE YOUR APPOINTMENT AND MAKE THIS YOUR HOME!
Property Details for 7712 Autry Circle 603
- Subdivision ComplexAvalon Subdivision
- Architectural StyleBrick/Frame, Traditional
- Num Of Parking Spaces2
- Parking FeaturesGuest, Kitchen Level
- Property AttachedNo
LISTING UPDATED:
- StatusClosed
- MLS #8589701
- Days on Site48
- MLS TypeResidential Lease
- Year Built2006
- CountryDouglas
LISTING UPDATED:
- StatusClosed
- MLS #8589701
- Days on Site48
- MLS TypeResidential Lease
- Year Built2006
- CountryDouglas
Building Information for 7712 Autry Circle 603
- Year Built2006
- Lot Size0.0000 Acres
Payment Calculator
Term
Interest
Home Price
Down Payment
The Payment Calculator is for illustrative purposes only. Read More
Property Information for 7712 Autry Circle 603
Summary
Location and General Information
- Community Features: Playground, Pool, Tennis Court(s)
- Directions: PLEASE FOLLOW GPS.
- Coordinates: 33.770502,-84.742098
School Information
- Elementary School: Burnett
- Middle School: Stewart
- High School: Douglas County
Taxes and HOA Information
- Parcel Number: 07040130139
- Tax Lot: 603
Virtual Tour
Parking
- Open Parking: No
Interior and Exterior Features
Interior Features
- Cooling: Electric, Ceiling Fan(s), Central Air
- Heating: Electric, Central
- Appliances: Dishwasher, Oven/Range (Combo), Refrigerator
- Basement: None
- Interior Features: High Ceilings, Tile Bath, Walk-In Closet(s), Master On Main Level
- Foundation: Slab
- Main Bedrooms: 2
- Bathrooms Total Integer: 2
- Main Full Baths: 2
- Bathrooms Total Decimal: 2
Exterior Features
- Accessibility Features: Accessible Entrance
- Construction Materials: Aluminum Siding, Vinyl Siding
- Security Features: Open Access
- Pool Private: No
Property
Utilities
- Utilities: Cable Available, Sewer Connected
- Water Source: Public
Property and Assessments
- Home Warranty: No
Green Features
Lot Information
- Above Grade Finished Area: 1200
- Lot Features: Corner Lot, Level
Multi Family
- # Of Units In Community: 603
- Number of Units To Be Built: Square Feet
Rental
Rent Information
- Land Lease: No
Public Records for 7712 Autry Circle 603
Home Facts
- Beds2
- Baths2
- Total Finished SqFt1,200 SqFt
- Above Grade Finished1,200 SqFt
- Lot Size0.0000 Acres
- StyleSingle Family Residence
- Year Built2006
- APN07040130139
- CountyDouglas


