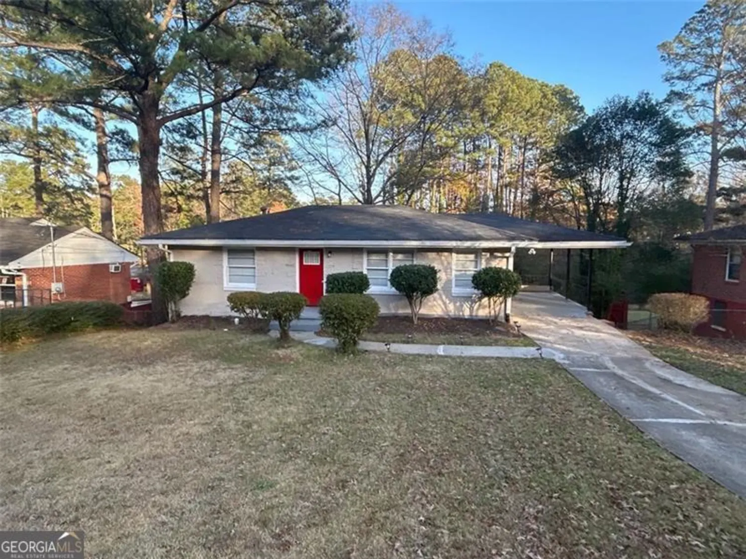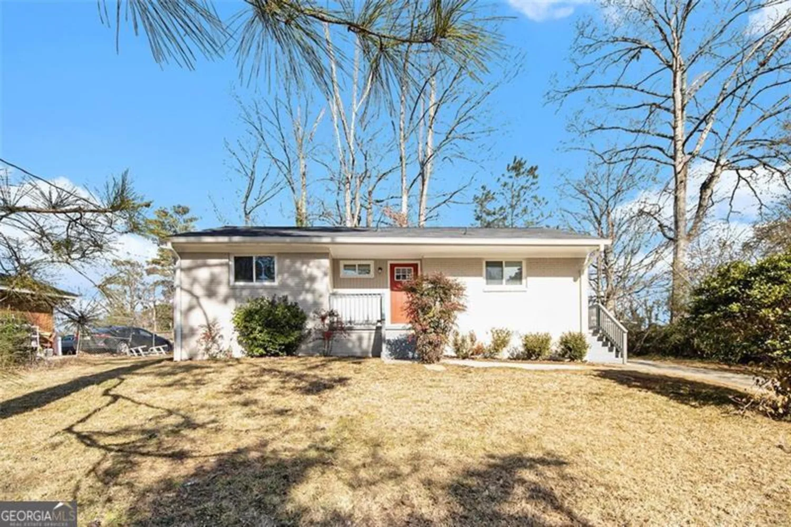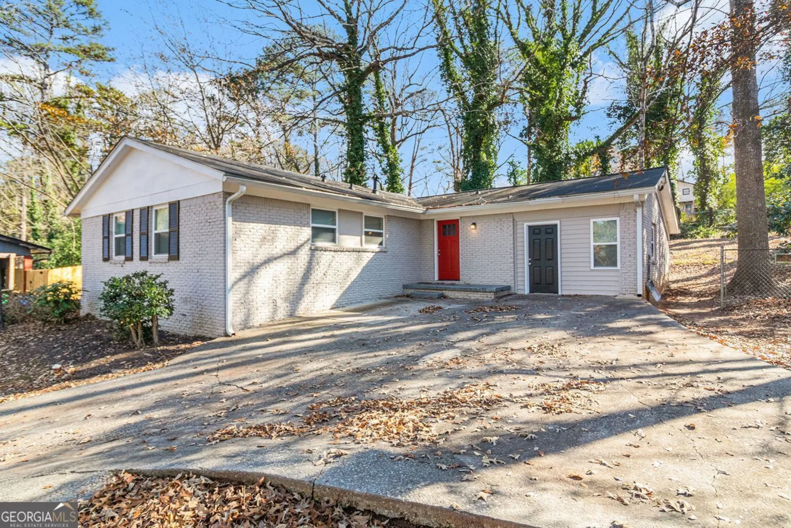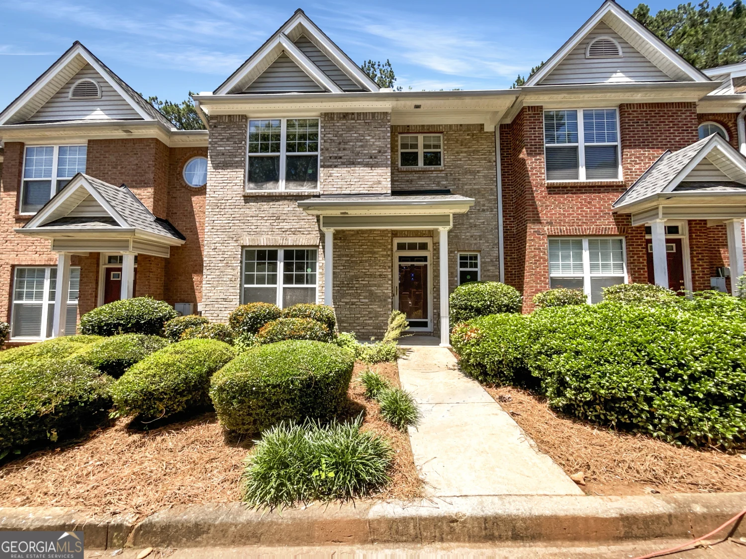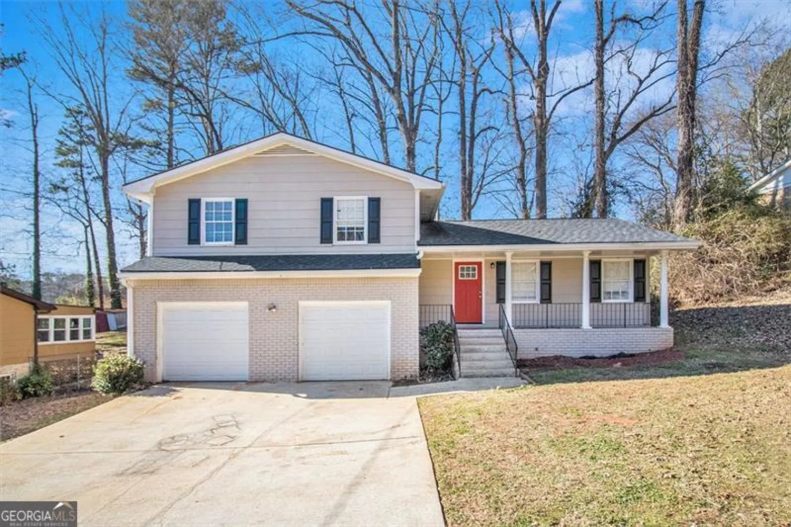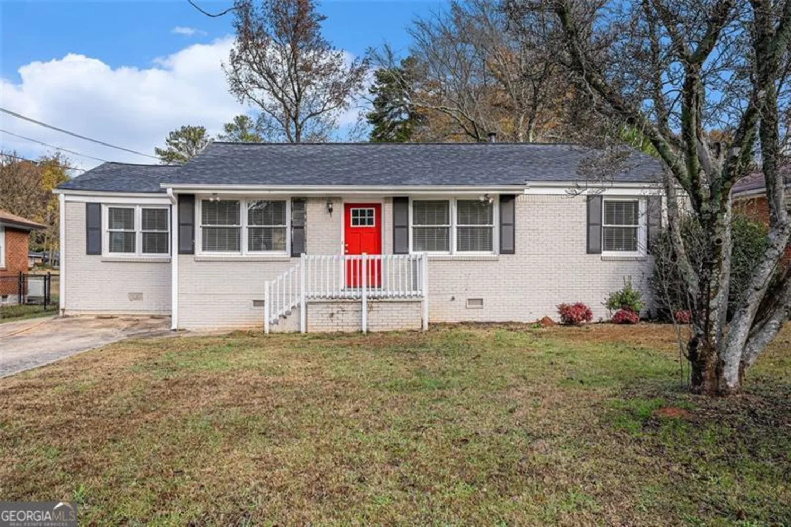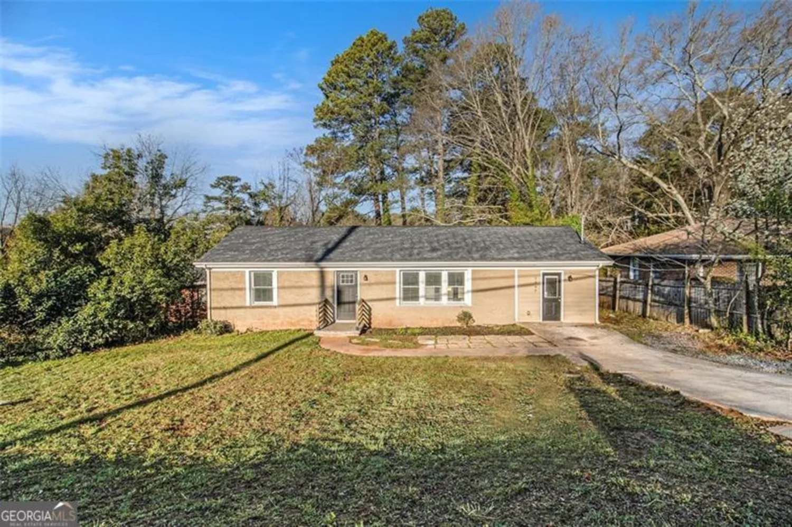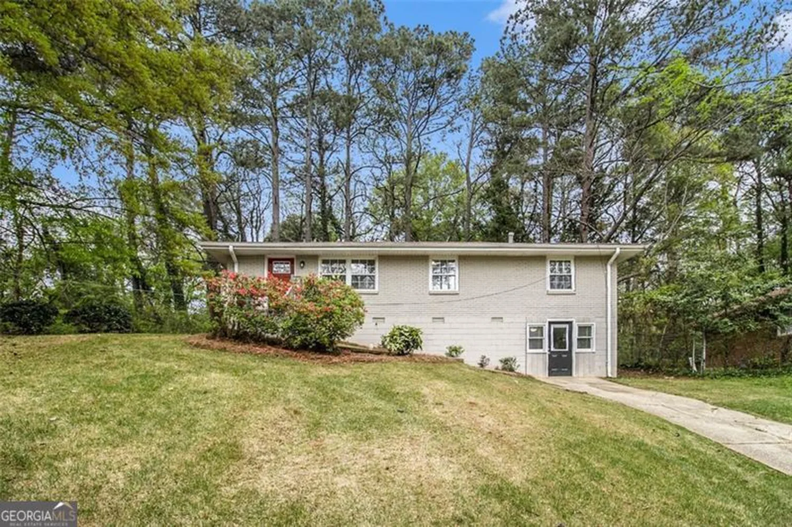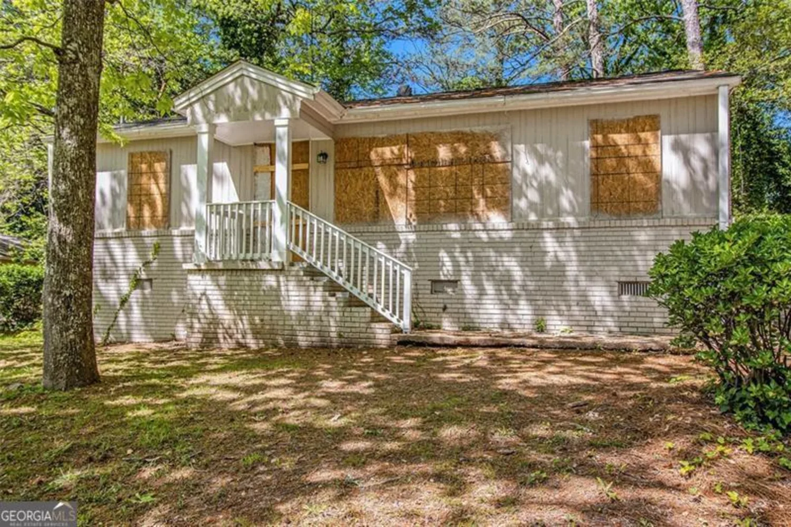3049 lauren parc roadDecatur, GA 30032
3049 lauren parc roadDecatur, GA 30032
Description
Great spacious townhome minutes from downtown Decatur! LEASE TRANSFER PERMIT w/ purchase. Open floor plan features a large living area w/ a fireplace and access to the deck for grilling and entertaining! Large eat-in kitchen has stainless appliances, a breakfast bar & plenty of counter space for food prepping. The bright master bedroom has vaulted ceilings, walk-in closet and an ensuite bathroom. The secondary bedrooms are spacious and the lower level bedroom would make a perfect office. You won't be able to get this value for under $200k. Hurry this cute unit!
Property Details for 3049 Lauren Parc Road
- Subdivision ComplexLauren Parc
- Architectural StyleStone Frame, Traditional
- Num Of Parking Spaces1
- Parking FeaturesGarage
- Property AttachedYes
LISTING UPDATED:
- StatusClosed
- MLS #8589820
- Days on Site29
- Taxes$1,360 / year
- HOA Fees$2,520 / month
- MLS TypeResidential
- Year Built2005
- CountryDeKalb
LISTING UPDATED:
- StatusClosed
- MLS #8589820
- Days on Site29
- Taxes$1,360 / year
- HOA Fees$2,520 / month
- MLS TypeResidential
- Year Built2005
- CountryDeKalb
Building Information for 3049 Lauren Parc Road
- StoriesThree Or More
- Year Built2005
- Lot Size0.0000 Acres
Payment Calculator
Term
Interest
Home Price
Down Payment
The Payment Calculator is for illustrative purposes only. Read More
Property Information for 3049 Lauren Parc Road
Summary
Location and General Information
- Directions: Please us GPS
- Coordinates: 33.746573,-84.263723
School Information
- Elementary School: Peachcrest
- Middle School: Mary Mcleod Bethune
- High School: Towers
Taxes and HOA Information
- Parcel Number: 15 185 13 059
- Tax Year: 2017
- Association Fee Includes: Insurance, Maintenance Structure
- Tax Lot: 0
Virtual Tour
Parking
- Open Parking: No
Interior and Exterior Features
Interior Features
- Cooling: Electric, Central Air
- Heating: Electric
- Appliances: Dishwasher, Oven/Range (Combo), Refrigerator, Stainless Steel Appliance(s)
- Basement: None
- Fireplace Features: Family Room
- Flooring: Carpet
- Interior Features: High Ceilings, Soaking Tub, Separate Shower, Roommate Plan
- Levels/Stories: Three Or More
- Kitchen Features: Breakfast Room
- Foundation: Slab
- Total Half Baths: 1
- Bathrooms Total Integer: 4
- Bathrooms Total Decimal: 3
Exterior Features
- Patio And Porch Features: Deck, Patio
- Roof Type: Composition
- Security Features: Open Access
- Laundry Features: In Hall
- Pool Private: No
Property
Utilities
- Utilities: Cable Available
- Water Source: Public
Property and Assessments
- Home Warranty: Yes
- Property Condition: Resale
Green Features
Lot Information
- Above Grade Finished Area: 1730
- Common Walls: 2+ Common Walls
- Lot Features: Level
Multi Family
- Number of Units To Be Built: Square Feet
Rental
Rent Information
- Land Lease: Yes
Public Records for 3049 Lauren Parc Road
Tax Record
- 2017$1,360.00 ($113.33 / month)
Home Facts
- Beds3
- Baths3
- Total Finished SqFt1,730 SqFt
- Above Grade Finished1,730 SqFt
- StoriesThree Or More
- Lot Size0.0000 Acres
- StyleTownhouse
- Year Built2005
- APN15 185 13 059
- CountyDeKalb
- Fireplaces1


