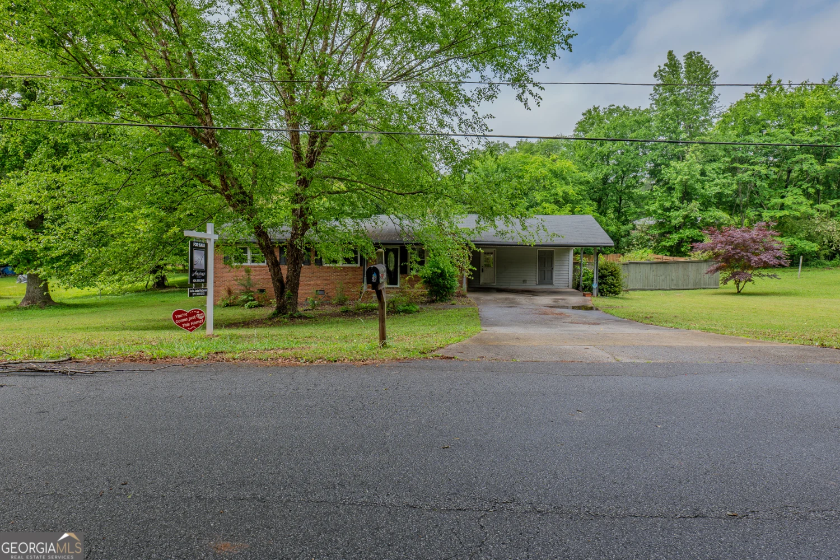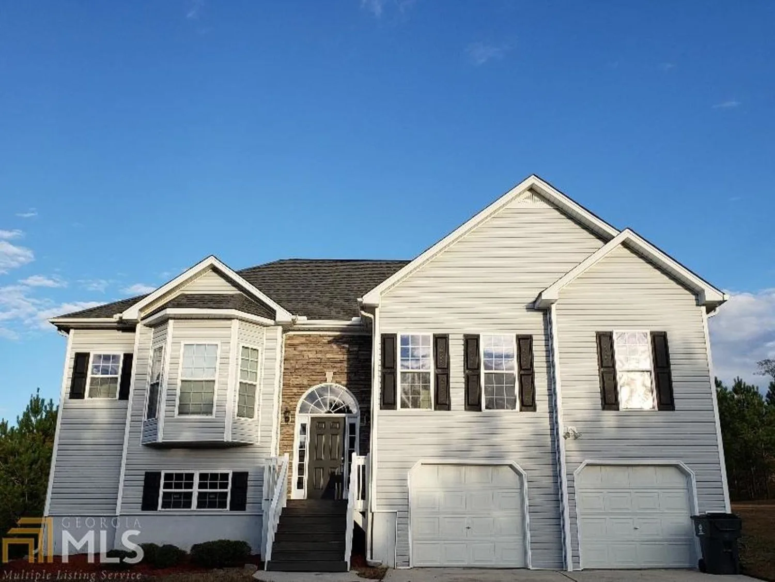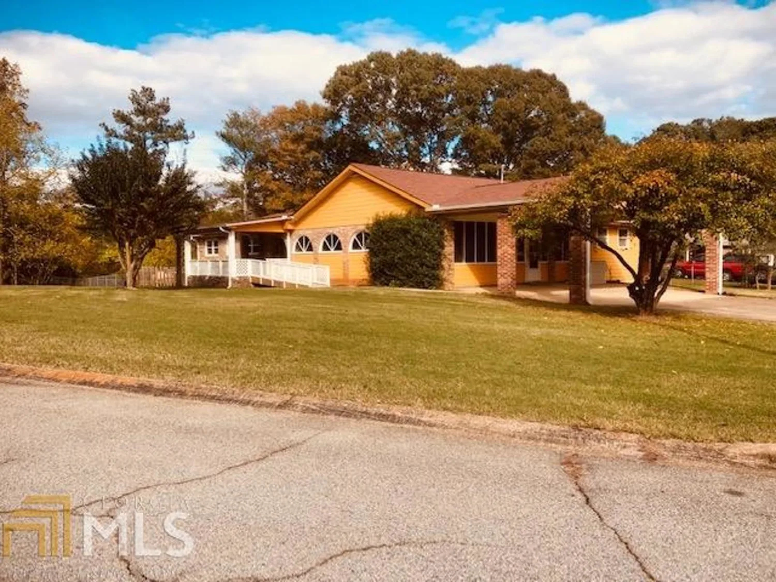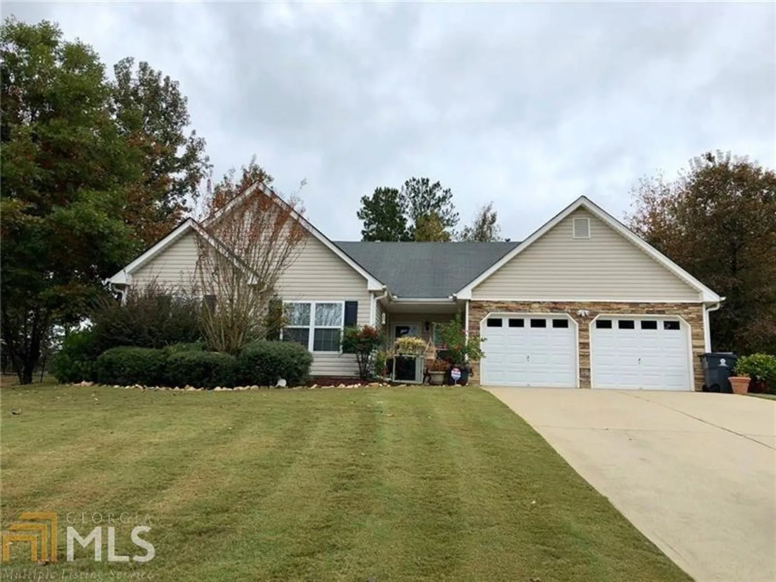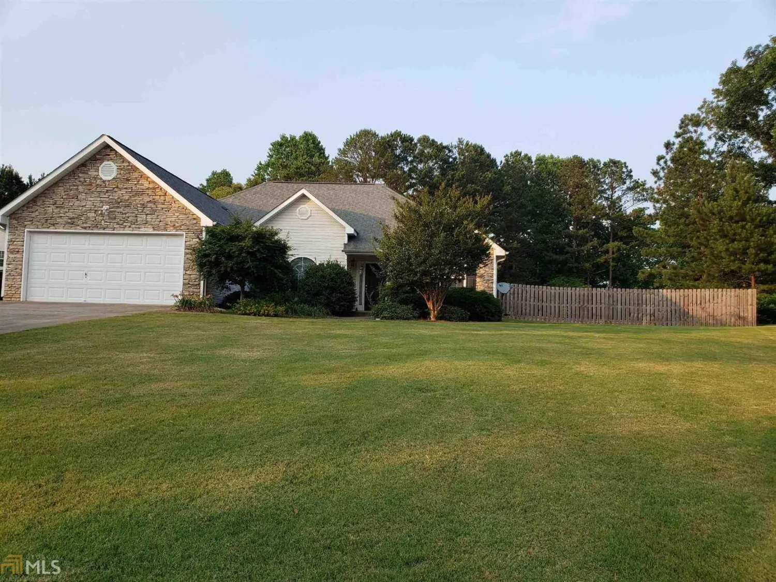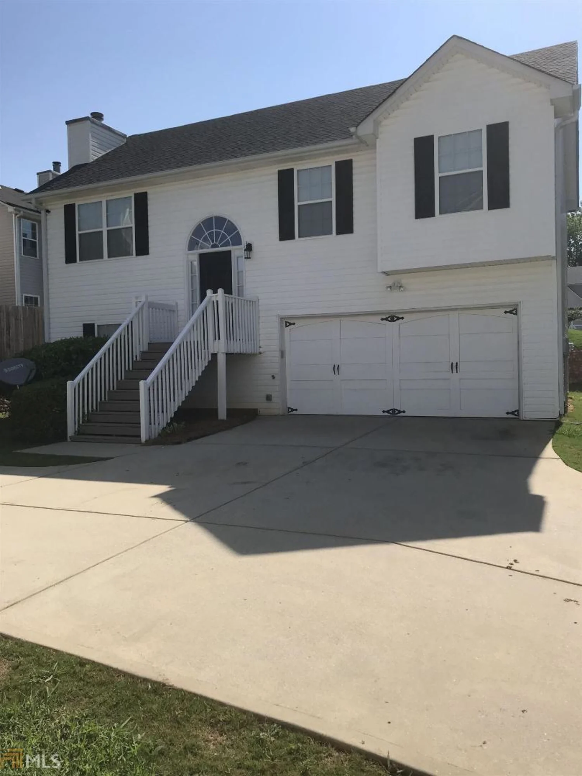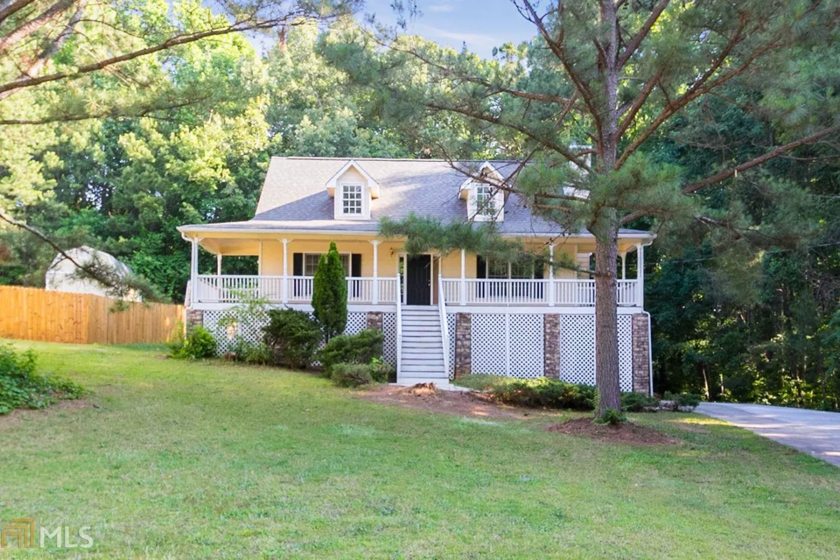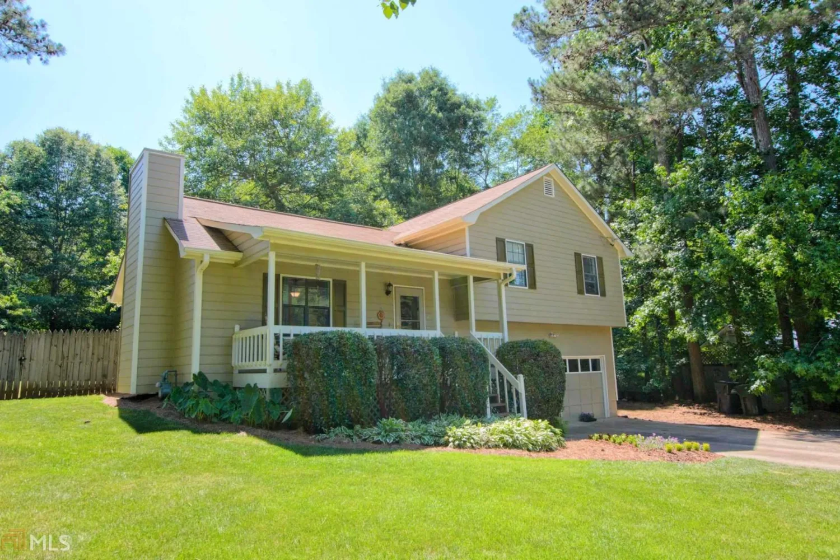71 oak bluff courtDallas, GA 30157
71 oak bluff courtDallas, GA 30157
Description
Well maintain beautiful home located in a cul-de-sac with a relaxing oasis; features new carpet, wood flooring, A/C unit and deck; kitchen with stainless steel appl, butler pantry cabinet, breakfast area, Wood flooring in the family rm, dining area and hallway that leads to master ensuite; comfortable size secondary bedrms and finished room on the terrace level great for a bedroom or game room. Long driveway for plenty of parking. This beautiful home is a great way to create new memories! ***Square footage does not include finished room on the lower level***
Property Details for 71 Oak Bluff Court
- Subdivision ComplexOakview
- Architectural StyleStone Frame, A-Frame, Traditional
- Num Of Parking Spaces2
- Parking FeaturesAttached, Garage Door Opener, Garage, Guest, Parking Pad
- Property AttachedNo
LISTING UPDATED:
- StatusClosed
- MLS #8590026
- Days on Site4
- Taxes$1,848.65 / year
- MLS TypeResidential
- Year Built2004
- Lot Size1.18 Acres
- CountryPaulding
LISTING UPDATED:
- StatusClosed
- MLS #8590026
- Days on Site4
- Taxes$1,848.65 / year
- MLS TypeResidential
- Year Built2004
- Lot Size1.18 Acres
- CountryPaulding
Building Information for 71 Oak Bluff Court
- Year Built2004
- Lot Size1.1800 Acres
Payment Calculator
Term
Interest
Home Price
Down Payment
The Payment Calculator is for illustrative purposes only. Read More
Property Information for 71 Oak Bluff Court
Summary
Location and General Information
- Community Features: None
- Directions: I-20W, exit Thornton Rd, Rt Thornton Rd, Lt Gold Mine, Lt Oakview Dr, Lt Oak bluff I-285W, exit S Atlanta Rd, Rt S Atlanta Rd, Lft Cumberland Pkwy/EW Connector, Lt Powder Springs Rd, Rt CH James Pkwy, Lft Gold Mine, Lft Oakview Dr, Lt Oakview Bluff
- Coordinates: 33.922175,-84.985828
School Information
- Elementary School: Sarah Ragsdale
- Middle School: Scoggins
- High School: Paulding County
Taxes and HOA Information
- Parcel Number: 58575
- Tax Year: 2018
- Association Fee Includes: None
- Tax Lot: 7
Virtual Tour
Parking
- Open Parking: Yes
Interior and Exterior Features
Interior Features
- Cooling: Electric, Ceiling Fan(s), Central Air
- Heating: Electric, Central
- Appliances: Electric Water Heater, Dishwasher, Disposal, Microwave, Oven/Range (Combo), Refrigerator, Stainless Steel Appliance(s)
- Basement: Bath/Stubbed, Daylight, Finished, Full, Partial
- Flooring: Carpet, Laminate
- Interior Features: Tray Ceiling(s), Vaulted Ceiling(s), Double Vanity, Entrance Foyer, Soaking Tub, Separate Shower, Walk-In Closet(s), Master On Main Level, Split Foyer
- Window Features: Double Pane Windows
- Main Bedrooms: 3
- Bathrooms Total Integer: 2
- Main Full Baths: 2
- Bathrooms Total Decimal: 2
Exterior Features
- Pool Private: No
Property
Utilities
- Sewer: Septic Tank
- Utilities: Cable Available
Property and Assessments
- Home Warranty: Yes
- Property Condition: Resale
Green Features
- Green Energy Efficient: Insulation, Thermostat
Lot Information
- Above Grade Finished Area: 1973
- Lot Features: Cul-De-Sac, Open Lot, Private, Sloped
Multi Family
- Number of Units To Be Built: Square Feet
Rental
Rent Information
- Land Lease: Yes
Public Records for 71 Oak Bluff Court
Tax Record
- 2018$1,848.65 ($154.05 / month)
Home Facts
- Beds3
- Baths2
- Total Finished SqFt2,444 SqFt
- Above Grade Finished1,973 SqFt
- Below Grade Finished471 SqFt
- Lot Size1.1800 Acres
- StyleSingle Family Residence
- Year Built2004
- APN58575
- CountyPaulding
- Fireplaces1


