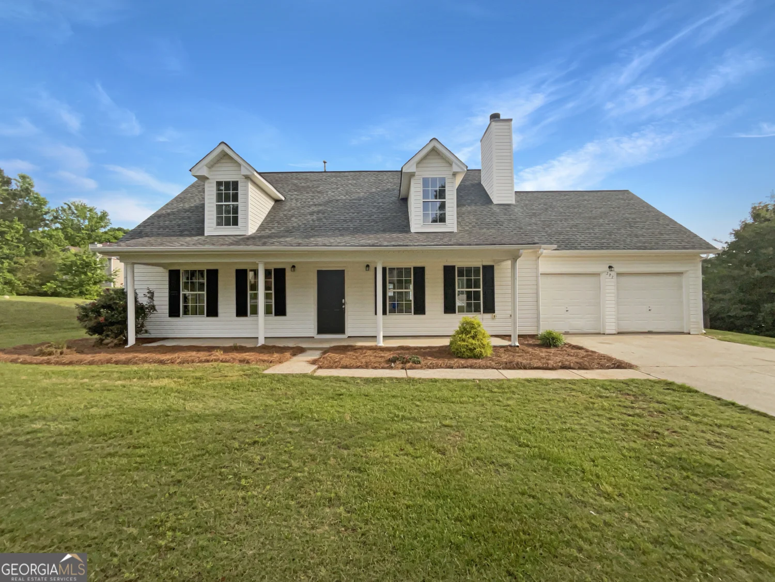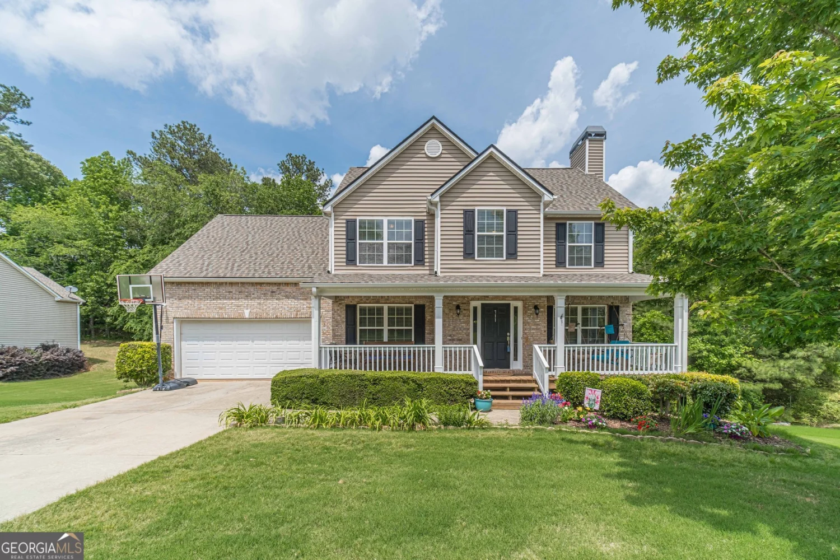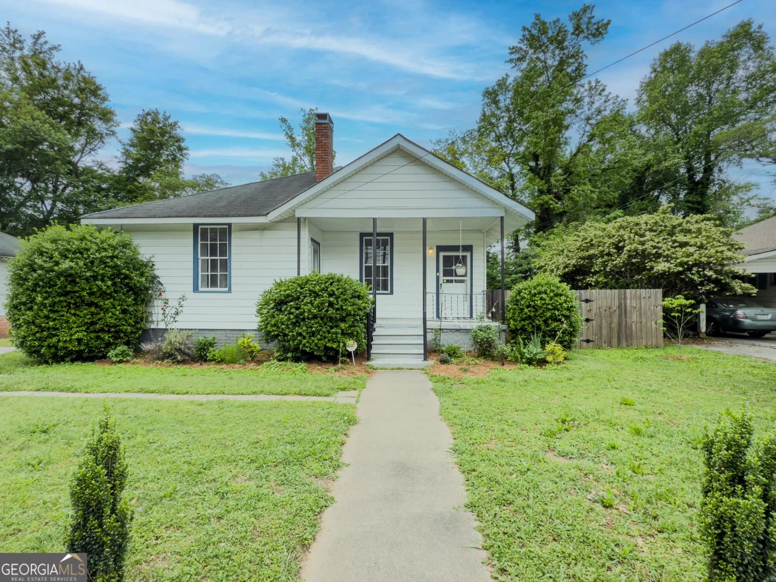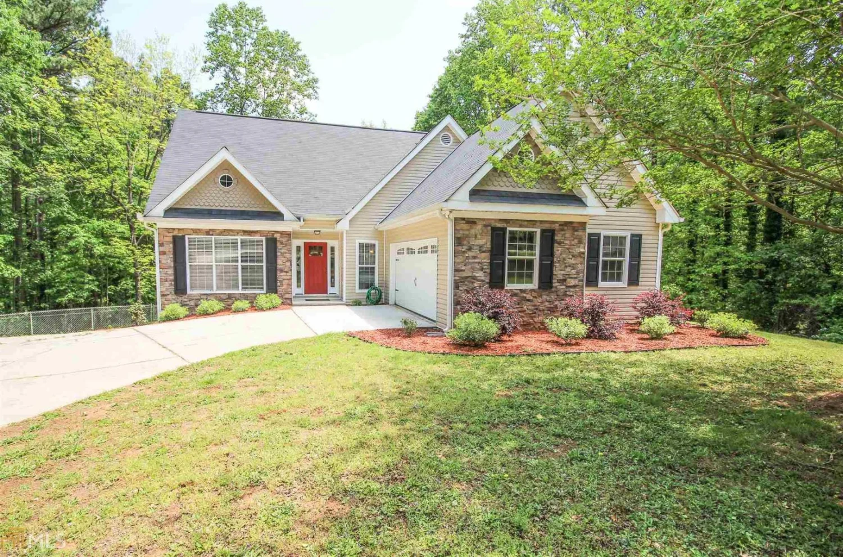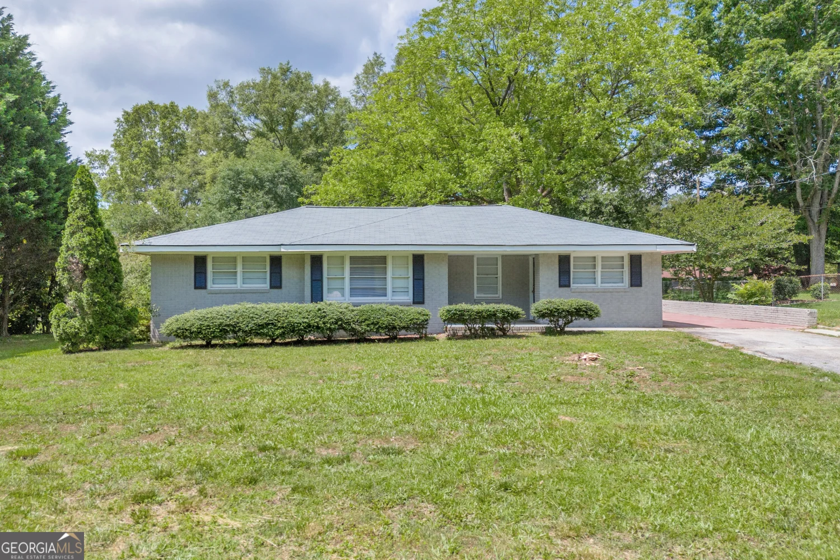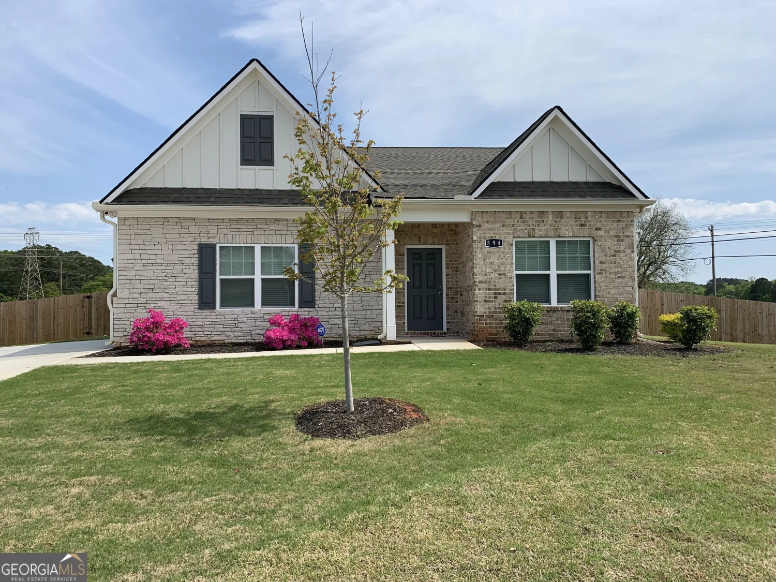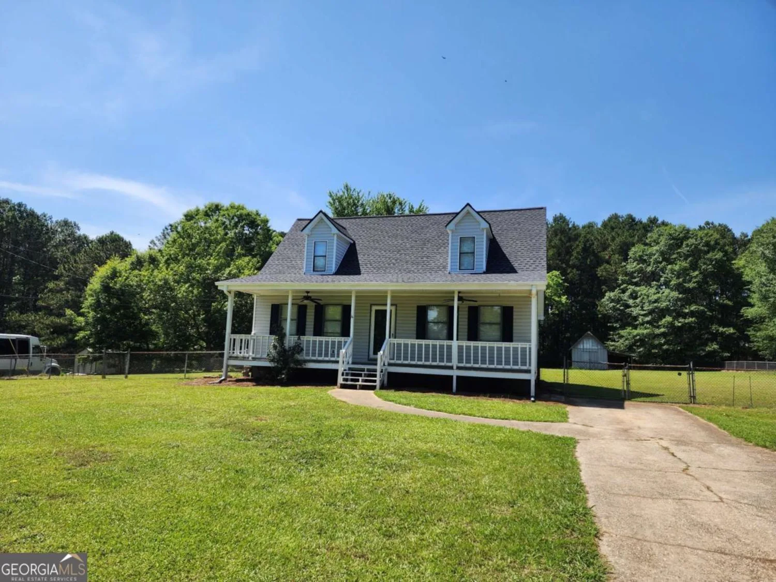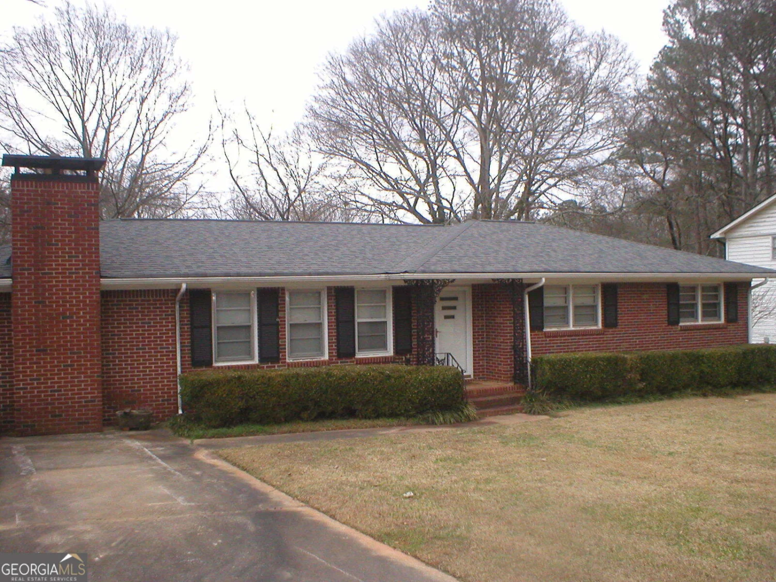3109 oakmont drive 49Monroe, GA 30656
3109 oakmont drive 49Monroe, GA 30656
Description
Fabulous Traditional Home with a Full Finished Terrace Level Located in Fabulous Oakmont in Monroe! SIX bedrooms! Meticulously maintained, upgrades everywhere. Soaring 2 Story Foyer * New Hardwoods on Main Level * Separate Living Room/Office * Dining Room with Coffered Ceilings * Chefs Kitchen with Island and View to Family Room * Massive Owners Suite with Sitting Area * Terrace Level with Theater Room, Two Bedrooms, Full Bath and Patio * Fully Sodded Yard with Irrigation* Detached Garage/Workshop with electricity and Water *
Property Details for 3109 Oakmont Drive 49
- Subdivision ComplexOakmont
- Architectural StyleBrick/Frame, Traditional
- Num Of Parking Spaces2
- Parking FeaturesGarage
- Property AttachedNo
LISTING UPDATED:
- StatusClosed
- MLS #8590029
- Days on Site22
- Taxes$3,480.44 / year
- MLS TypeResidential
- Year Built2012
- Lot Size0.69 Acres
- CountryWalton
LISTING UPDATED:
- StatusClosed
- MLS #8590029
- Days on Site22
- Taxes$3,480.44 / year
- MLS TypeResidential
- Year Built2012
- Lot Size0.69 Acres
- CountryWalton
Building Information for 3109 Oakmont Drive 49
- StoriesTwo
- Year Built2012
- Lot Size0.6900 Acres
Payment Calculator
Term
Interest
Home Price
Down Payment
The Payment Calculator is for illustrative purposes only. Read More
Property Information for 3109 Oakmont Drive 49
Summary
Location and General Information
- Community Features: Street Lights
- Directions: Take Hwy 78 East, Left on New Hope Church Road, Right on Troy Smith Road then Right Onto Oakridge, Left onto Oakmont Way, Right onto Oakmont Drive. Home on Right
- Coordinates: 33.8143513,-83.7888028
School Information
- Elementary School: Walker Park
- Middle School: Carver
- High School: Monroe Area
Taxes and HOA Information
- Parcel Number: N074F049
- Tax Year: 2018
- Association Fee Includes: None
- Tax Lot: 49
Virtual Tour
Parking
- Open Parking: No
Interior and Exterior Features
Interior Features
- Cooling: Electric, Ceiling Fan(s), Central Air, Attic Fan
- Heating: Electric, Central, Zoned, Dual
- Appliances: Electric Water Heater, Dishwasher, Ice Maker
- Basement: Bath Finished, Daylight, Interior Entry, Exterior Entry, Finished, Full
- Flooring: Carpet, Hardwood, Tile
- Interior Features: Tray Ceiling(s), Vaulted Ceiling(s), Double Vanity, Entrance Foyer, Walk-In Closet(s)
- Levels/Stories: Two
- Total Half Baths: 1
- Bathrooms Total Integer: 4
- Bathrooms Total Decimal: 3
Exterior Features
- Pool Private: No
Property
Utilities
- Sewer: Septic Tank
- Utilities: Underground Utilities, Cable Available
- Water Source: Public
Property and Assessments
- Home Warranty: Yes
- Property Condition: Resale
Green Features
- Green Energy Efficient: Thermostat
Lot Information
- Above Grade Finished Area: 2937
- Lot Features: Private
Multi Family
- # Of Units In Community: 49
- Number of Units To Be Built: Square Feet
Rental
Rent Information
- Land Lease: Yes
Public Records for 3109 Oakmont Drive 49
Tax Record
- 2018$3,480.44 ($290.04 / month)
Home Facts
- Beds6
- Baths3
- Total Finished SqFt3,650 SqFt
- Above Grade Finished2,937 SqFt
- Below Grade Finished713 SqFt
- StoriesTwo
- Lot Size0.6900 Acres
- StyleSingle Family Residence
- Year Built2012
- APNN074F049
- CountyWalton
- Fireplaces1


