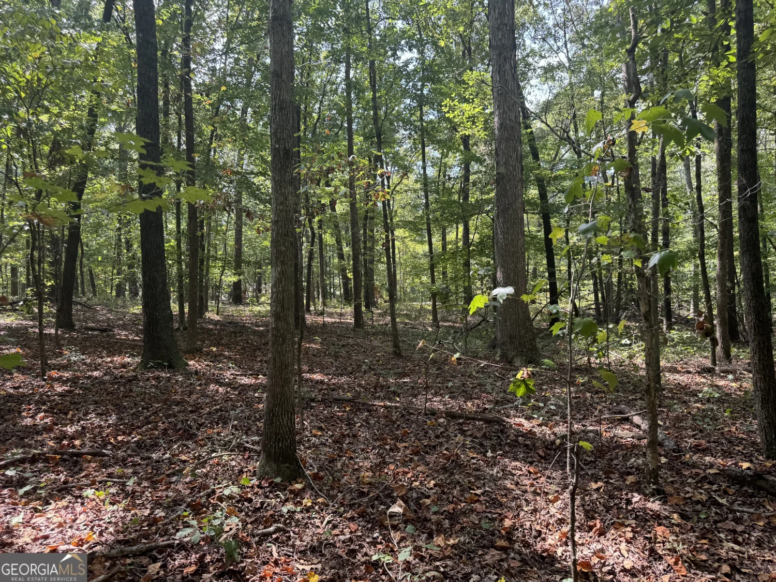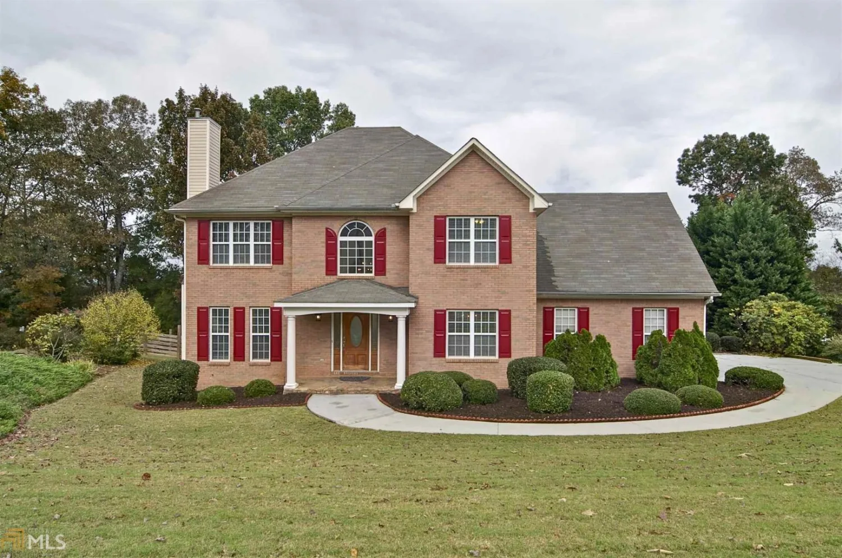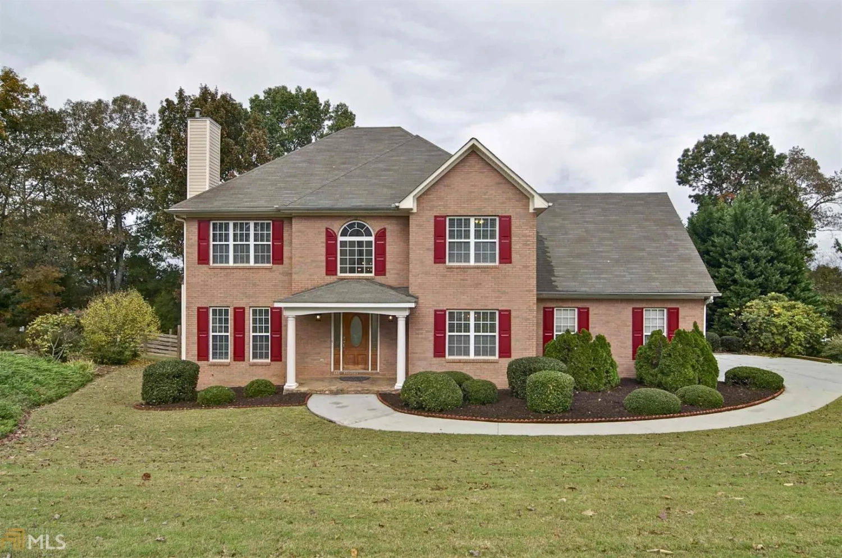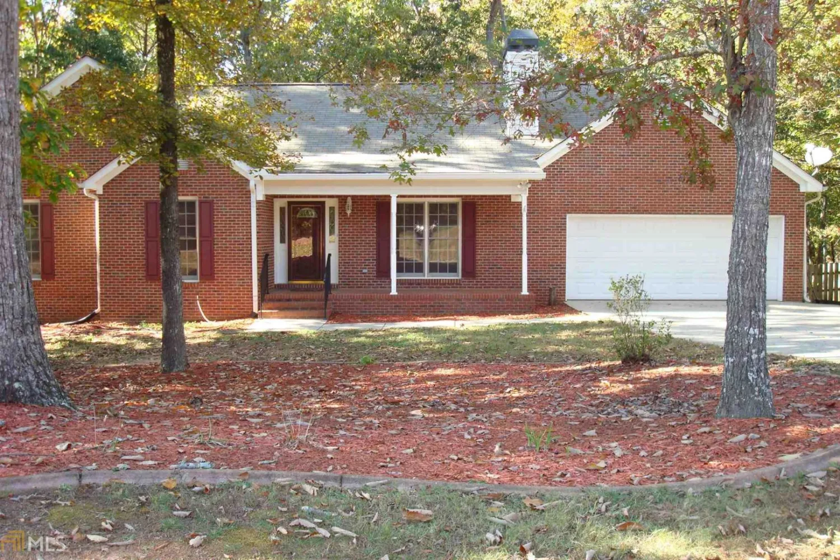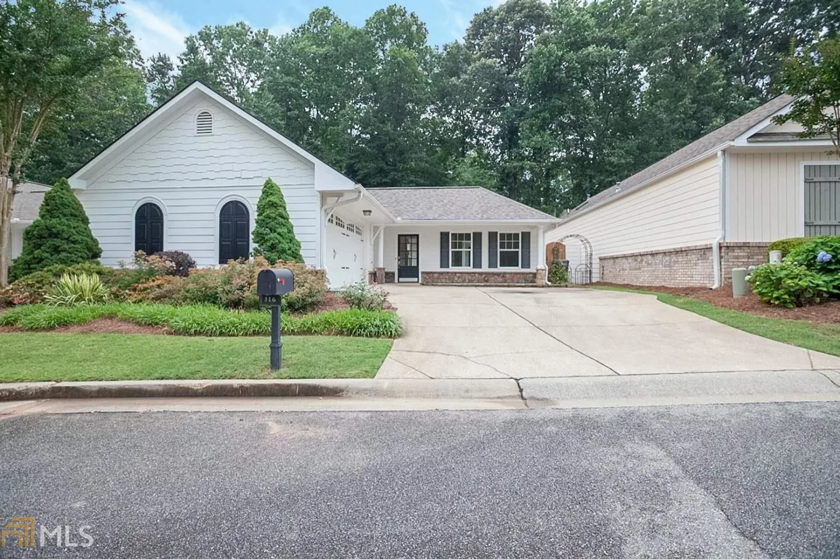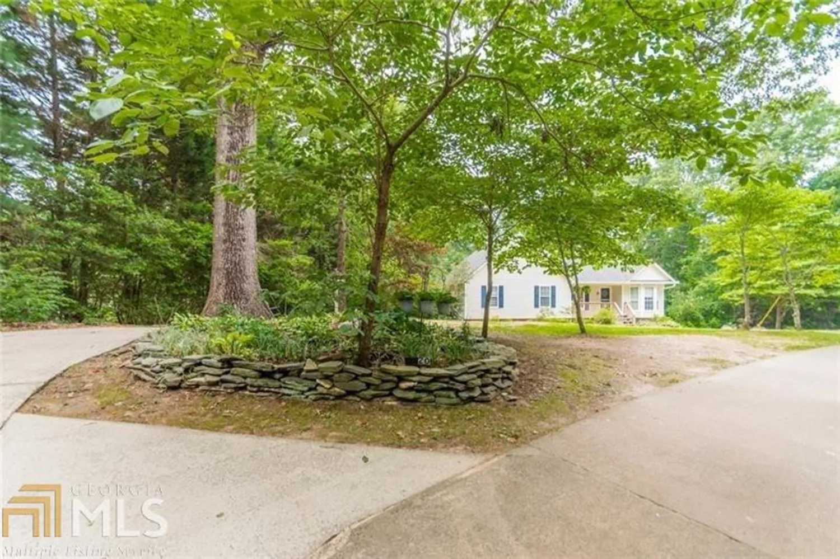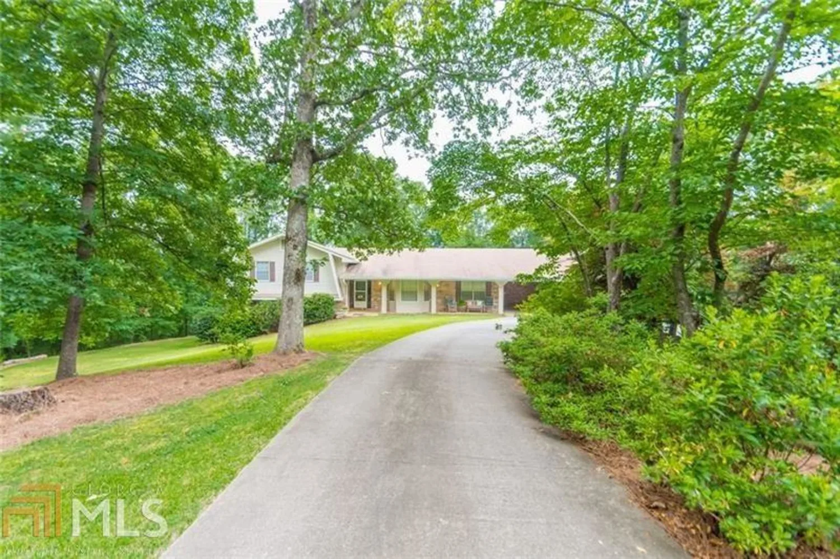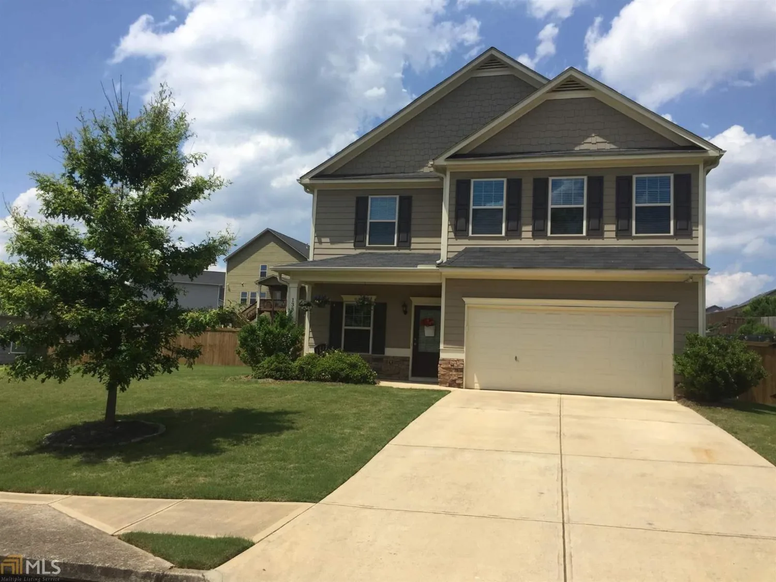104 eagle ridge driveCanton, GA 30114
104 eagle ridge driveCanton, GA 30114
Description
Back on, buyers changed their mind*Beautiful move in ready southern beauty w/ wrap around porch, updated kitchen w/ granite & SS appliances, updated master bath, fresh neutral paint on main, hardwoods on main, 5 years new roof and HVAC, large over half acre lot, above ground pool w/ new decking, 2 car garage PLUS detached 2 car garage/shop*the shop has unfinished basement/storage/storm shelter underneath*NO HOA*plus formal dining room/office, sunroom/playroom & breakfast area off kitchen*AND unfinished partial basement. Close to 575, shopping, Blankets Creek Bike Trails, & Northside Hospital
Property Details for 104 Eagle Ridge Drive
- Subdivision ComplexEagle Ridge
- Architectural StyleTraditional
- Num Of Parking Spaces3
- Parking FeaturesAttached, Garage Door Opener, Detached, Basement, Garage, Storage
- Property AttachedNo
LISTING UPDATED:
- StatusClosed
- MLS #8590898
- Days on Site4
- Taxes$2,975.44 / year
- MLS TypeResidential
- Year Built1994
- Lot Size0.59 Acres
- CountryCherokee
LISTING UPDATED:
- StatusClosed
- MLS #8590898
- Days on Site4
- Taxes$2,975.44 / year
- MLS TypeResidential
- Year Built1994
- Lot Size0.59 Acres
- CountryCherokee
Building Information for 104 Eagle Ridge Drive
- StoriesTwo
- Year Built1994
- Lot Size0.5900 Acres
Payment Calculator
Term
Interest
Home Price
Down Payment
The Payment Calculator is for illustrative purposes only. Read More
Property Information for 104 Eagle Ridge Drive
Summary
Location and General Information
- Community Features: None
- Directions: 575 North to sixes exit, turn left off exit onto sixes road, right onto Ridge Road, right onto Ridge Dr, left onto Eagle Ridge Dr, house on right
- Coordinates: 34.1728617,-84.5437395
School Information
- Elementary School: Sixes
- Middle School: Freedom
- High School: Woodstock
Taxes and HOA Information
- Parcel Number: 15N08B 065
- Tax Year: 2018
- Association Fee Includes: None
- Tax Lot: 33
Virtual Tour
Parking
- Open Parking: No
Interior and Exterior Features
Interior Features
- Cooling: Electric, Central Air, Whole House Fan, Zoned, Dual
- Heating: Natural Gas, Electric, Zoned, Dual
- Appliances: Dishwasher, Oven/Range (Combo), Refrigerator, Stainless Steel Appliance(s)
- Basement: Daylight, Interior Entry, Exterior Entry, Partial
- Fireplace Features: Gas Log
- Flooring: Carpet, Hardwood
- Interior Features: Double Vanity, Separate Shower, Walk-In Closet(s)
- Levels/Stories: Two
- Window Features: Double Pane Windows
- Total Half Baths: 1
- Bathrooms Total Integer: 3
- Bathrooms Total Decimal: 2
Exterior Features
- Construction Materials: Concrete
- Pool Private: No
Property
Utilities
- Sewer: Septic Tank
- Water Source: Public
Property and Assessments
- Home Warranty: Yes
- Property Condition: Resale
Green Features
- Green Energy Efficient: Thermostat
Lot Information
- Above Grade Finished Area: 2074
- Lot Features: Private
Multi Family
- Number of Units To Be Built: Square Feet
Rental
Rent Information
- Land Lease: Yes
Public Records for 104 Eagle Ridge Drive
Tax Record
- 2018$2,975.44 ($247.95 / month)
Home Facts
- Beds3
- Baths2
- Total Finished SqFt2,074 SqFt
- Above Grade Finished2,074 SqFt
- StoriesTwo
- Lot Size0.5900 Acres
- StyleSingle Family Residence
- Year Built1994
- APN15N08B 065
- CountyCherokee
- Fireplaces1


