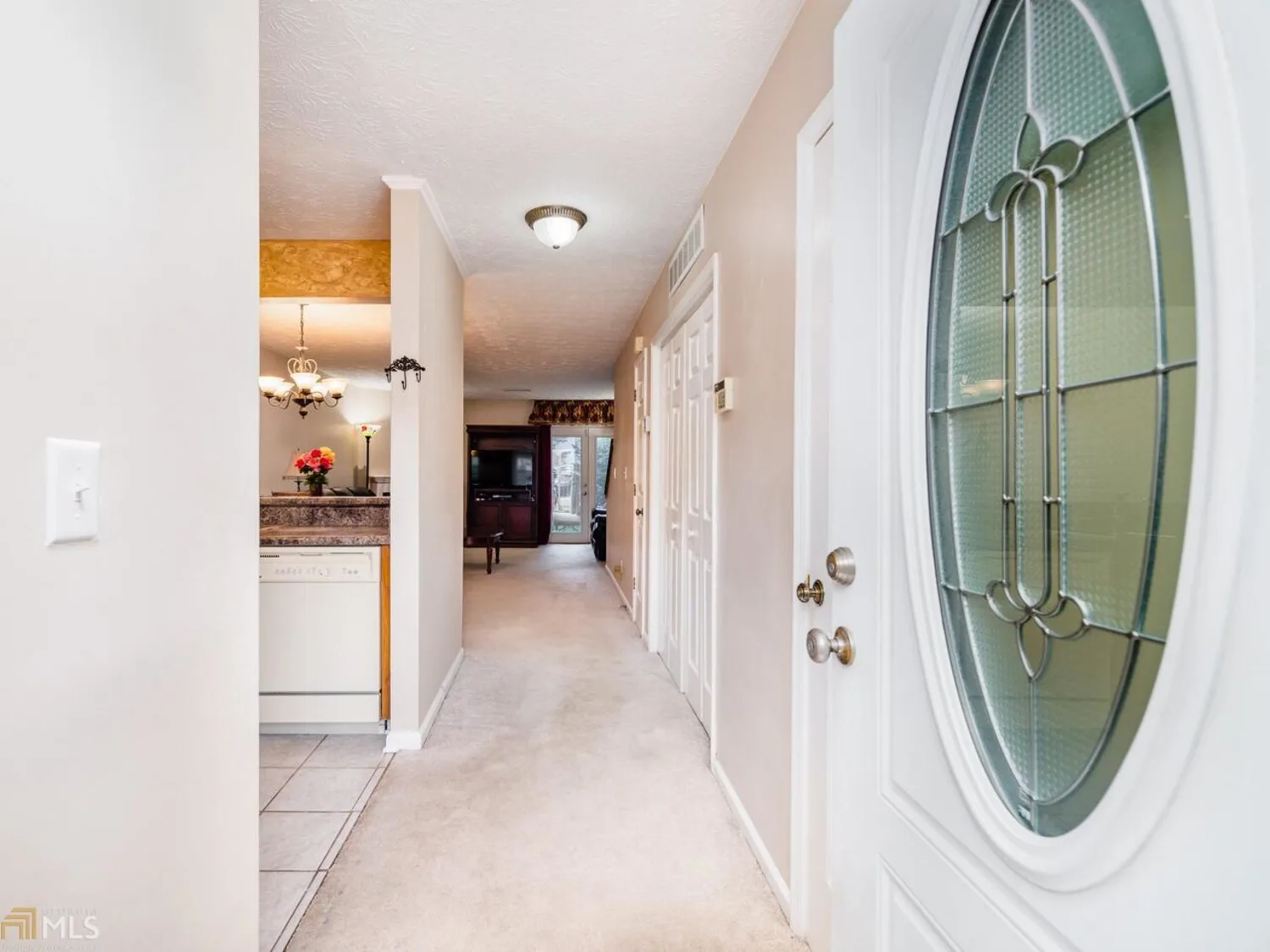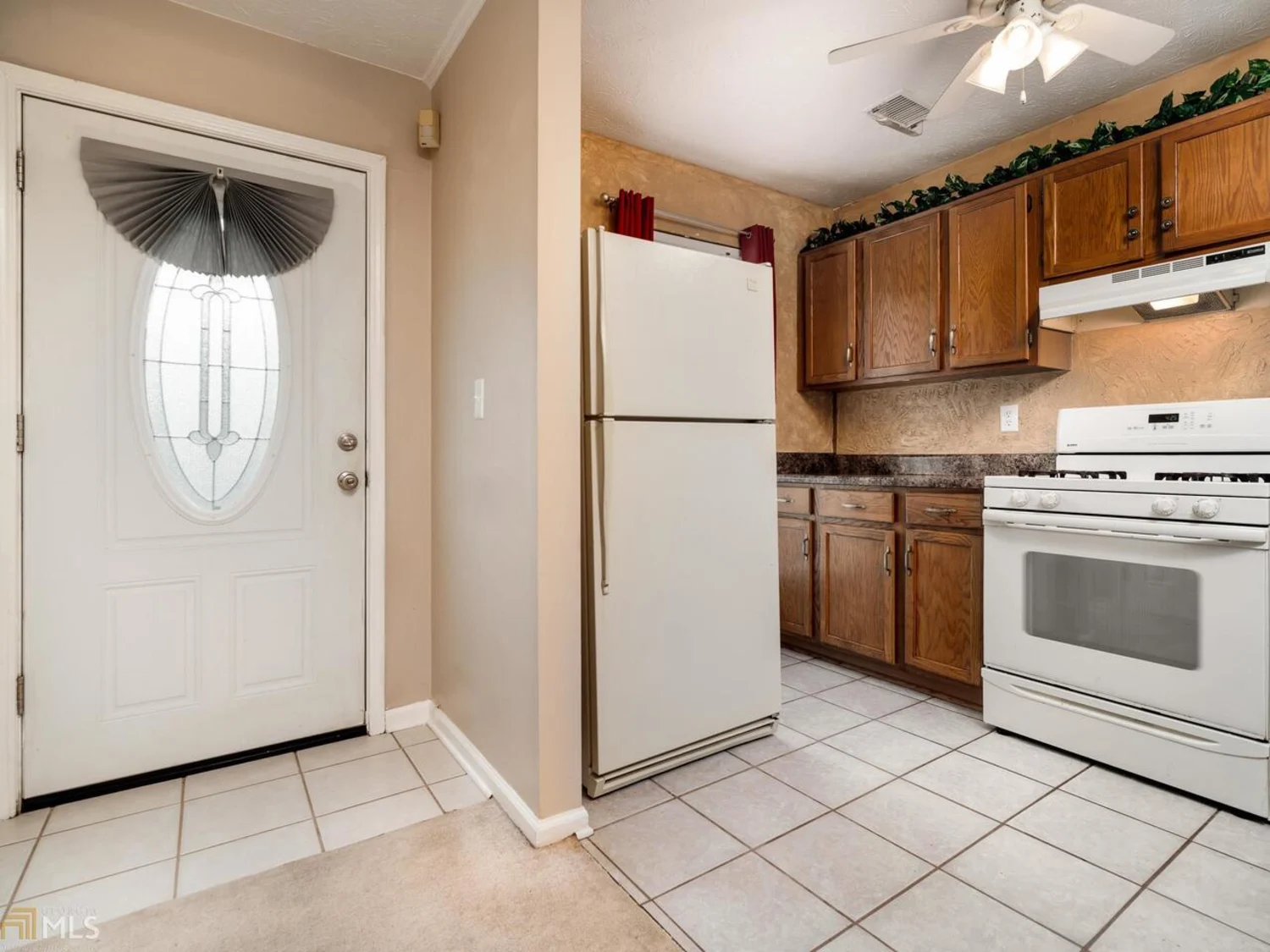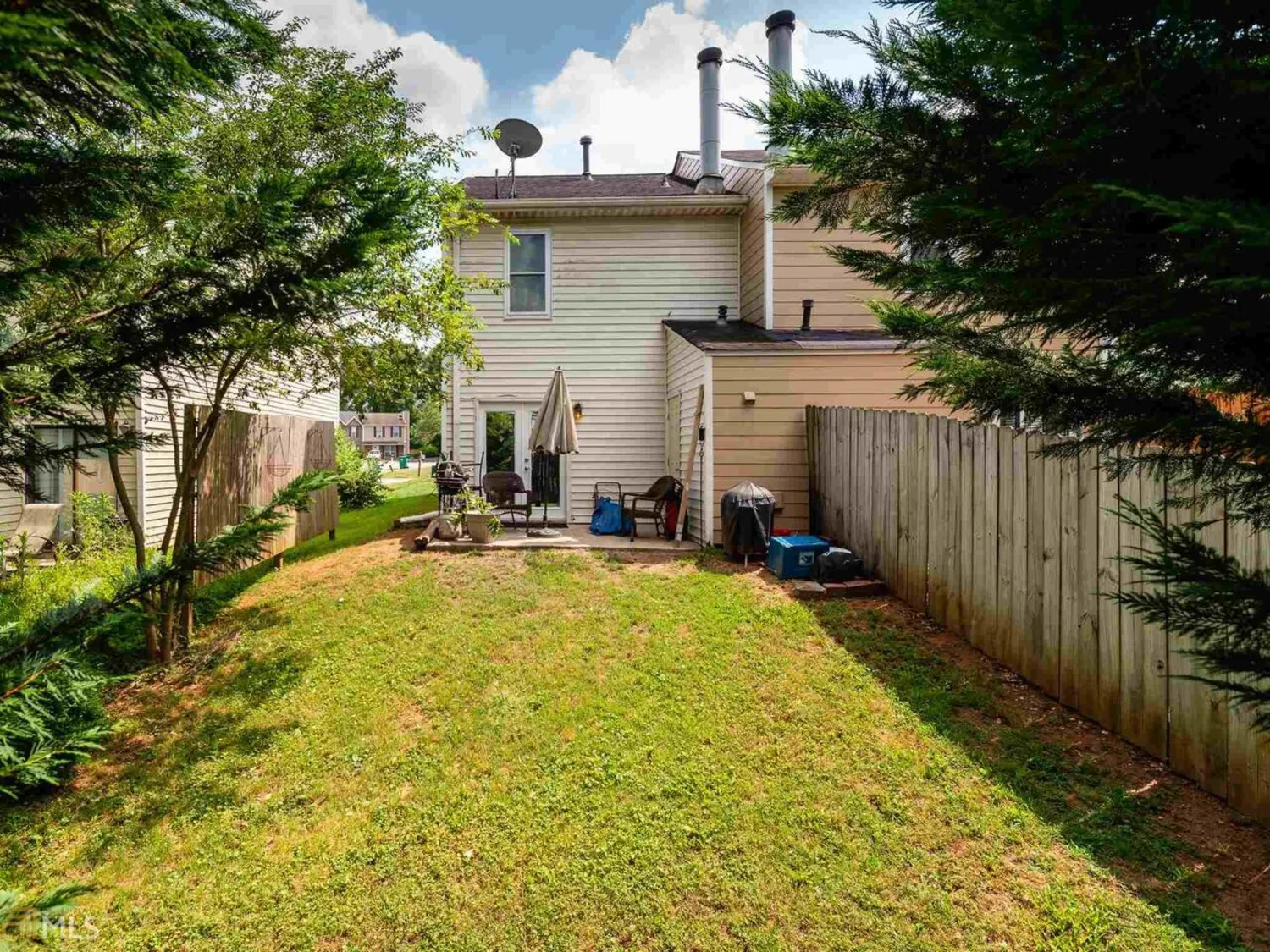1526 springleaf circleSmyrna, GA 30080
1526 springleaf circleSmyrna, GA 30080
Description
Welcome Home to this amazing move in ready gem located in the heart of Smyrna! This well loved home features an open concept plan which is great for entertaining, cozy wood burning fireplace in the family room, 2 master suites w/ California Custom Closets, and private fenced backyard with storage shed. The roof is 4 years new, new patio doors, new flooring in all bathrooms, newish doors and windows, updated kitchen counters & more! Minutes to Smyrna Village, Cumberland Mall and I75/285. This one won't last!
Property Details for 1526 Springleaf Circle
- Subdivision ComplexWindy Hill Forest
- Architectural StyleBrick Front, Traditional
- ExteriorGarden
- Parking FeaturesAssigned, Parking Pad
- Property AttachedYes
LISTING UPDATED:
- StatusClosed
- MLS #8591000
- Days on Site19
- Taxes$785 / year
- HOA Fees$50 / month
- MLS TypeResidential
- Year Built1986
- Lot Size0.05 Acres
- CountryCobb
LISTING UPDATED:
- StatusClosed
- MLS #8591000
- Days on Site19
- Taxes$785 / year
- HOA Fees$50 / month
- MLS TypeResidential
- Year Built1986
- Lot Size0.05 Acres
- CountryCobb
Building Information for 1526 Springleaf Circle
- StoriesTwo
- Year Built1986
- Lot Size0.0500 Acres
Payment Calculator
Term
Interest
Home Price
Down Payment
The Payment Calculator is for illustrative purposes only. Read More
Property Information for 1526 Springleaf Circle
Summary
Location and General Information
- Community Features: Sidewalks, Street Lights
- Directions: Please Use GPS
- Coordinates: 33.88876,-84.50503
School Information
- Elementary School: Argyle
- Middle School: Campbell
- High School: Campbell
Taxes and HOA Information
- Parcel Number: 17063301750
- Tax Year: 2018
- Association Fee Includes: Other
Virtual Tour
Parking
- Open Parking: Yes
Interior and Exterior Features
Interior Features
- Cooling: Electric, Central Air
- Heating: Natural Gas, Central
- Appliances: Dishwasher, Disposal, Oven/Range (Combo)
- Basement: None
- Fireplace Features: Family Room
- Flooring: Carpet
- Interior Features: Roommate Plan, Split Bedroom Plan
- Levels/Stories: Two
- Kitchen Features: Breakfast Area, Breakfast Bar, Pantry, Solid Surface Counters
- Foundation: Slab
- Total Half Baths: 1
- Bathrooms Total Integer: 3
- Bathrooms Total Decimal: 2
Exterior Features
- Fencing: Fenced
- Patio And Porch Features: Deck, Patio
- Roof Type: Composition
- Laundry Features: In Hall, Laundry Closet
- Pool Private: No
- Other Structures: Outbuilding
Property
Utilities
- Sewer: Public Sewer
- Utilities: Underground Utilities, Cable Available
- Water Source: Public
Property and Assessments
- Home Warranty: Yes
- Property Condition: Updated/Remodeled, Resale
Green Features
- Green Energy Efficient: Thermostat
Lot Information
- Above Grade Finished Area: 1088
- Common Walls: End Unit
- Lot Features: Private
Multi Family
- Number of Units To Be Built: Square Feet
Rental
Rent Information
- Land Lease: Yes
Public Records for 1526 Springleaf Circle
Tax Record
- 2018$785.00 ($65.42 / month)
Home Facts
- Beds2
- Baths2
- Total Finished SqFt1,088 SqFt
- Above Grade Finished1,088 SqFt
- StoriesTwo
- Lot Size0.0500 Acres
- StyleTownhouse
- Year Built1986
- APN17063301750
- CountyCobb
- Fireplaces1
Similar Homes
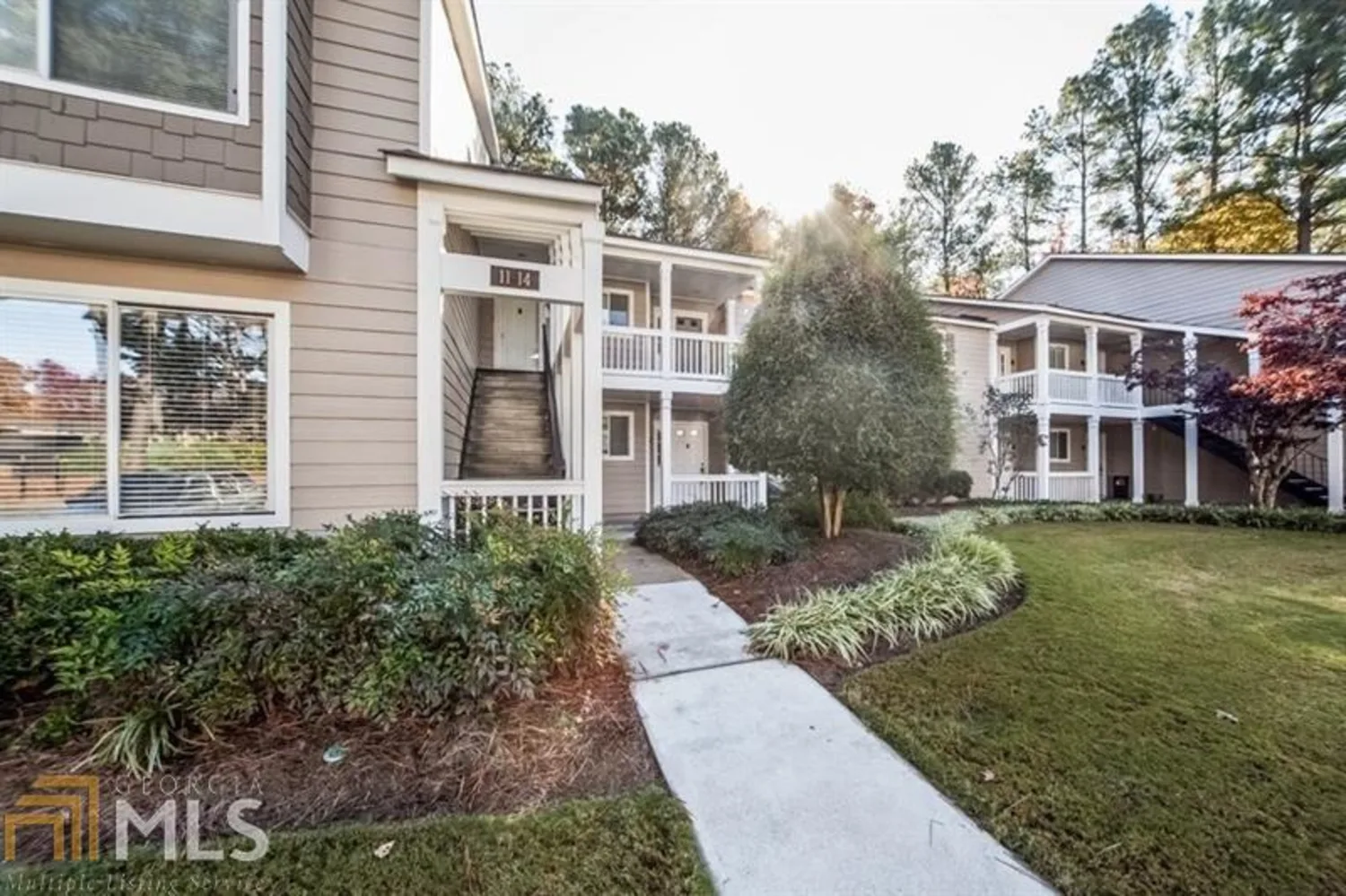
13 Fair Haven Way SE
Smyrna, GA 30080
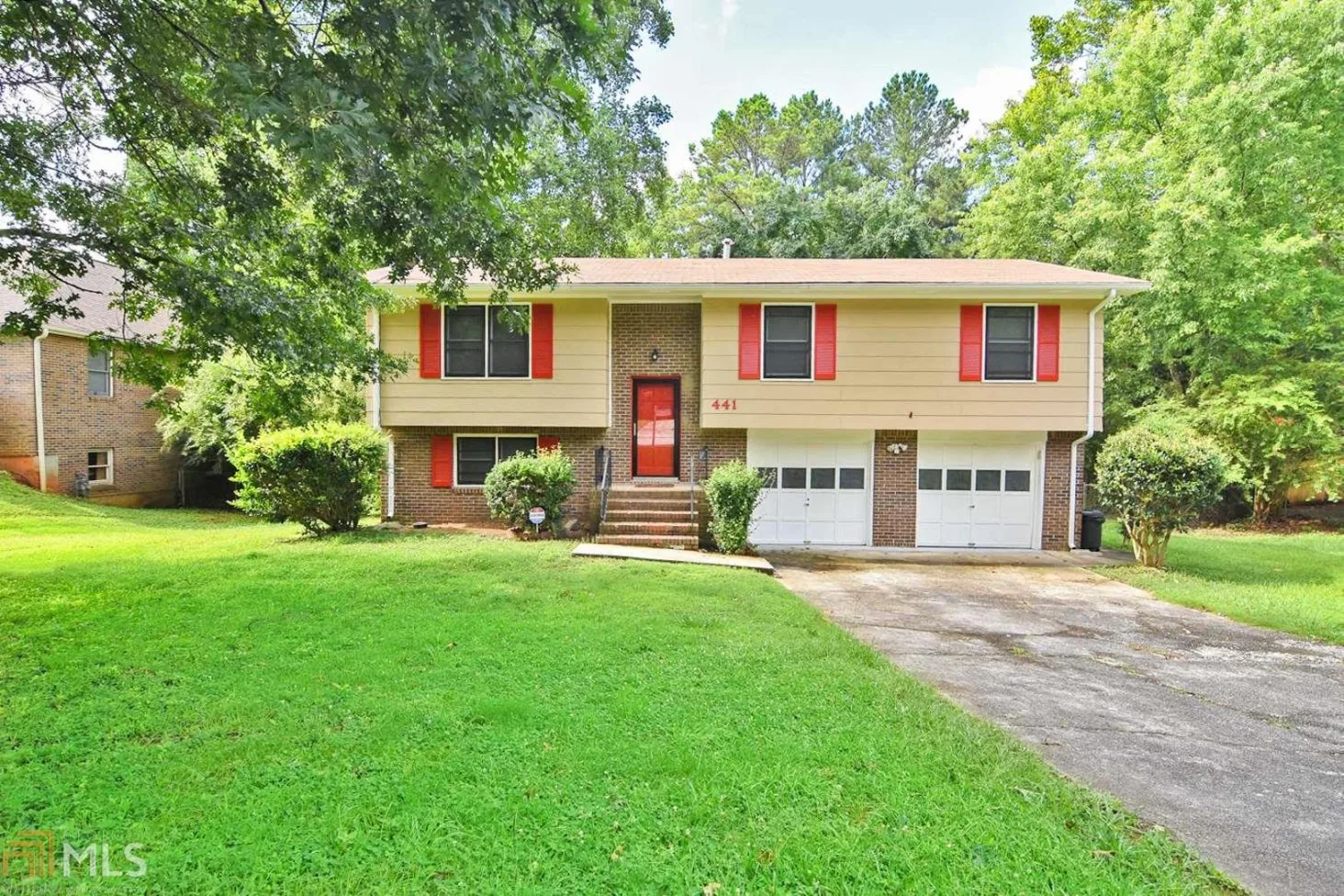
441 Foxfire Drive
Smyrna, GA 30082
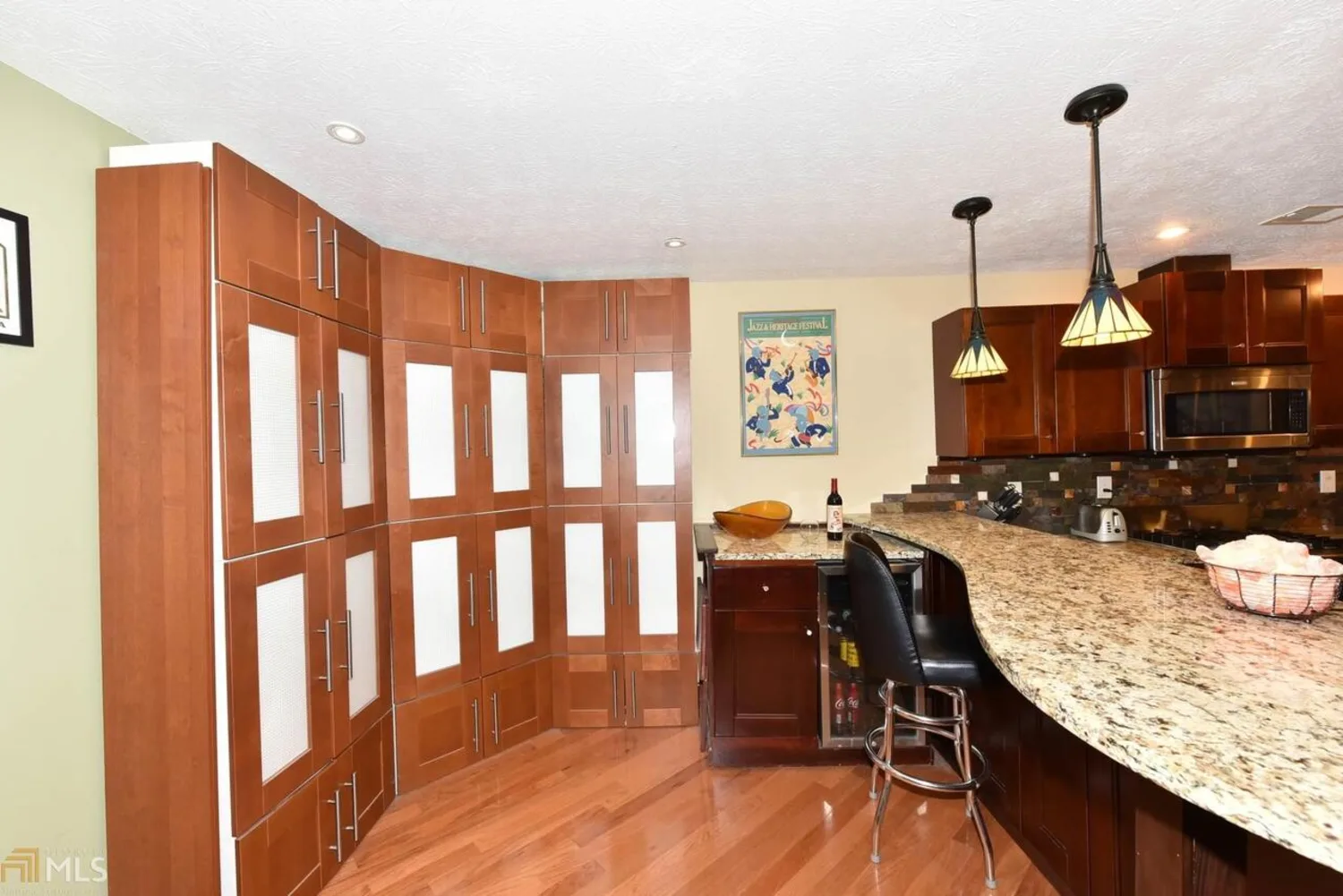
2606 Cumberland Court
Smyrna, GA 30080
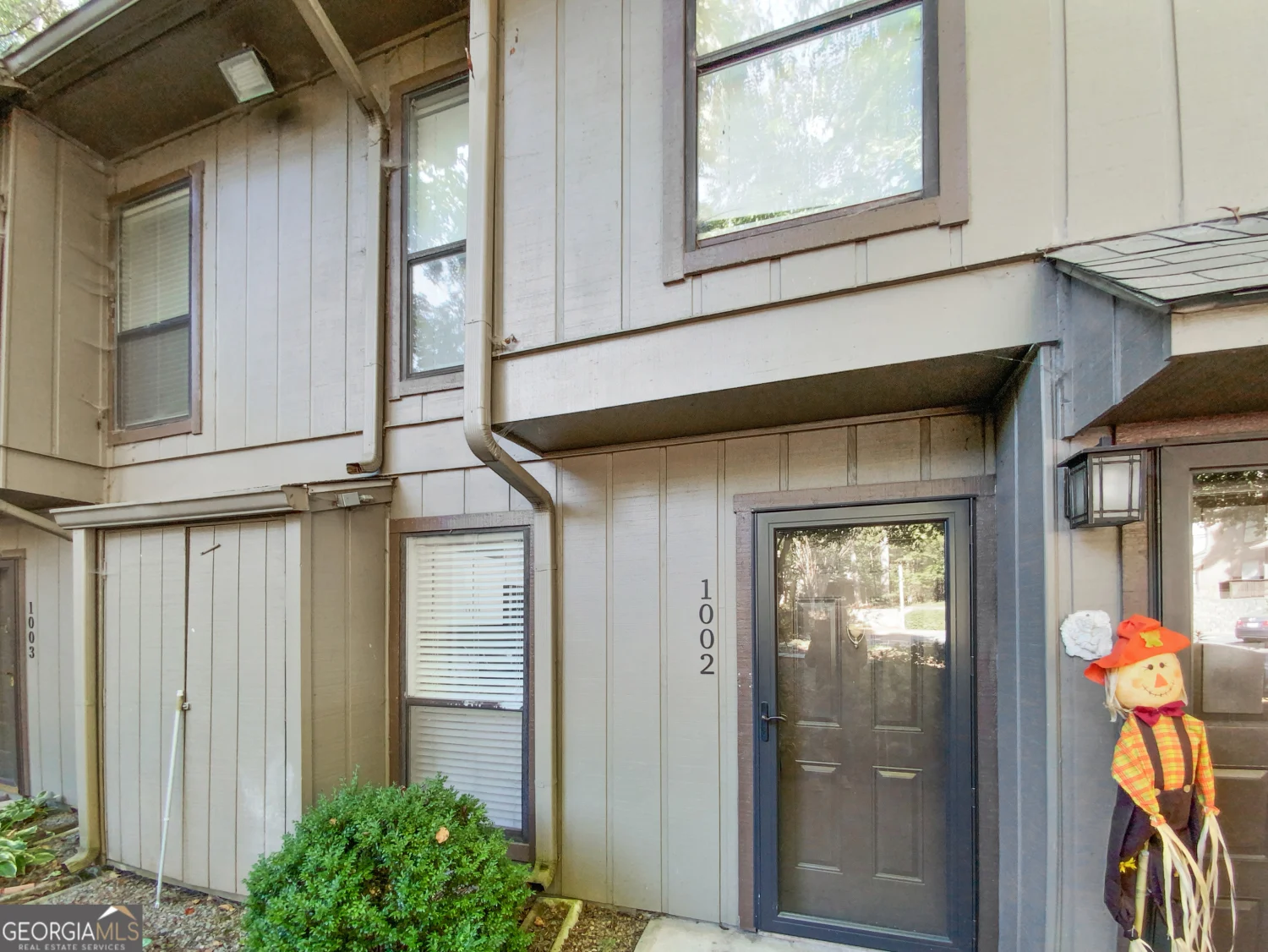
1002 Cumberland Court SE
Smyrna, GA 30080
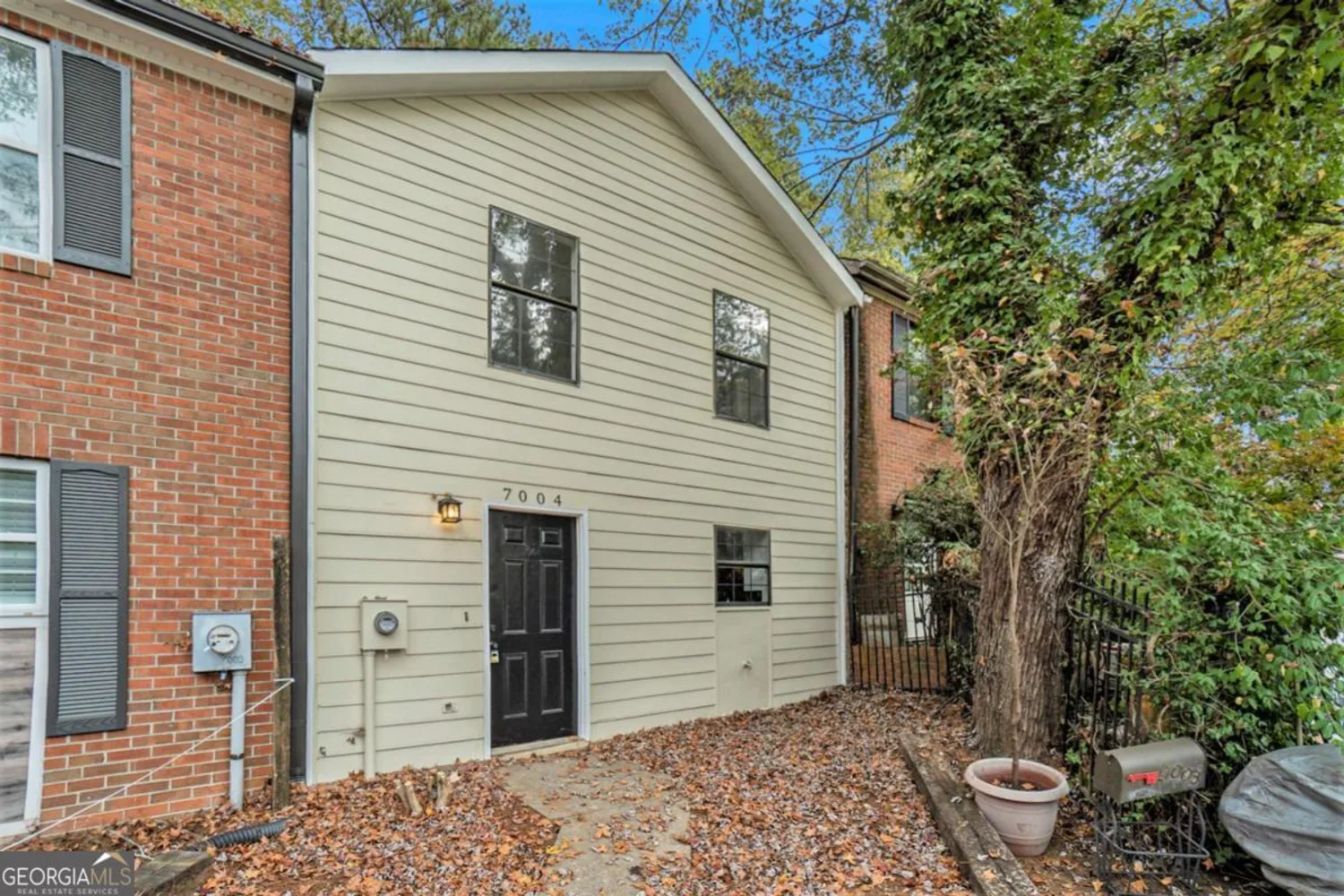
7004 Pat Mell Place SE
Smyrna, GA 30080
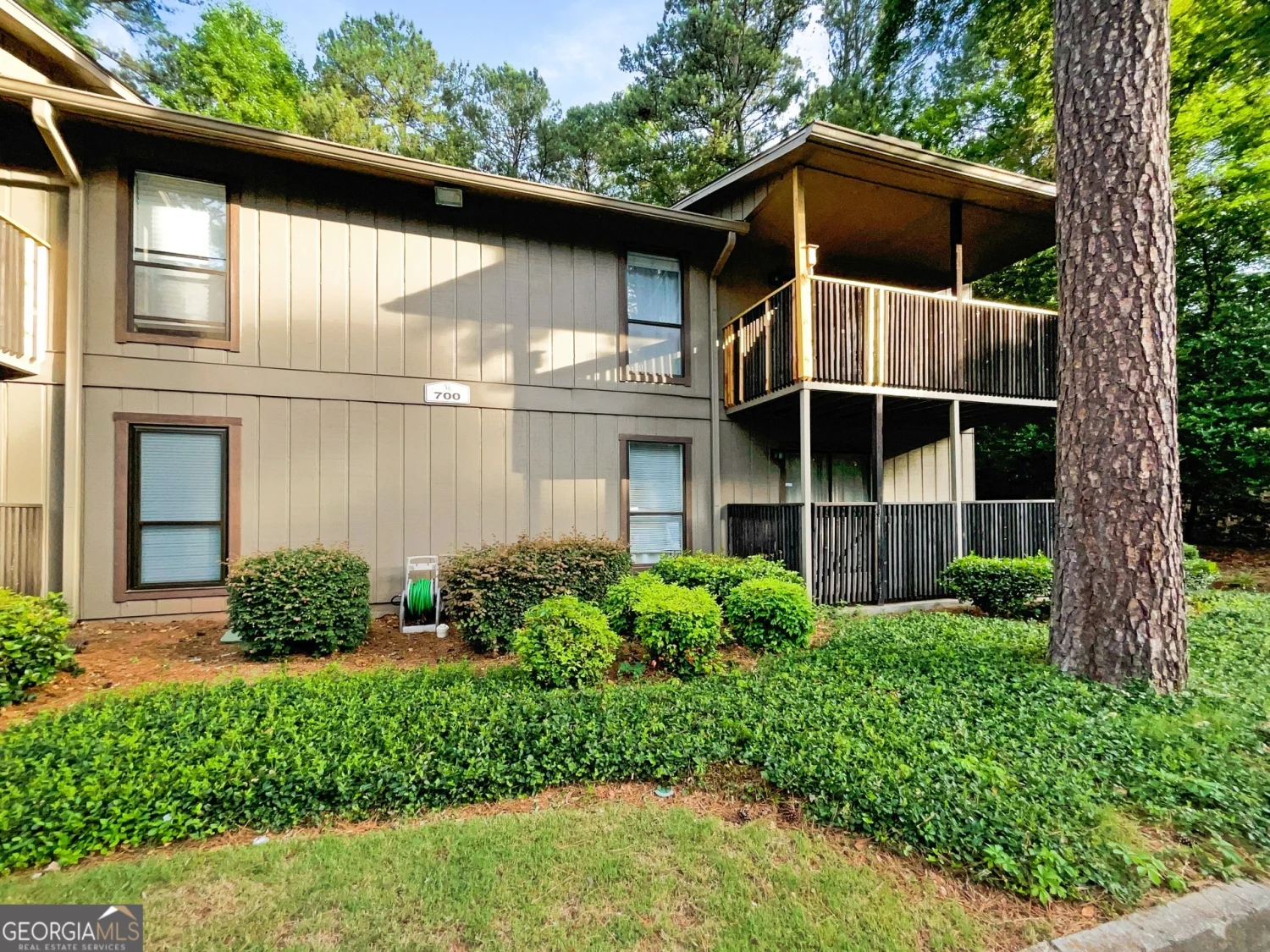
707 Cumberland Court SE
Smyrna, GA 30080
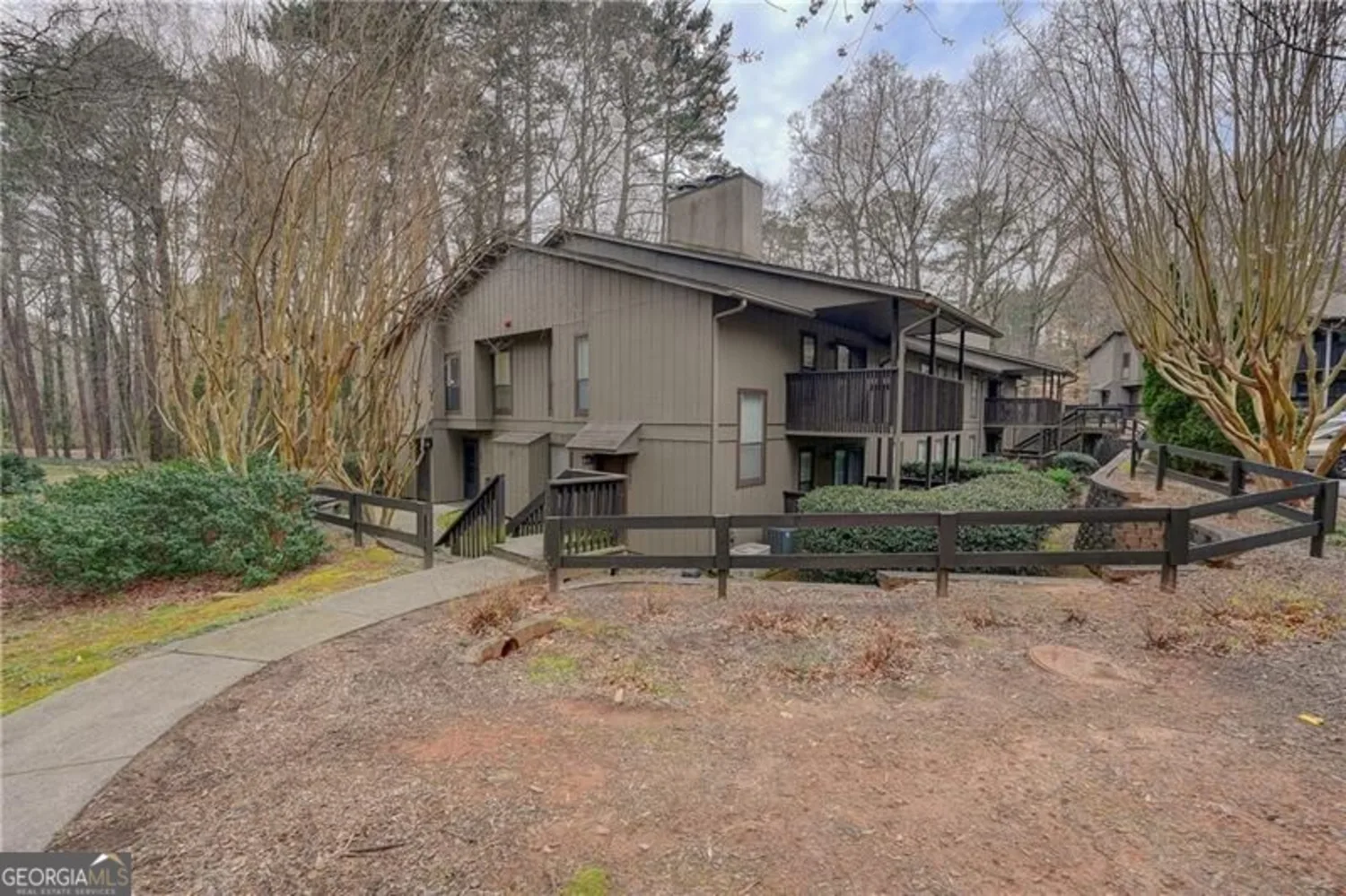
1804 Cumberland Court SE
Smyrna, GA 30080
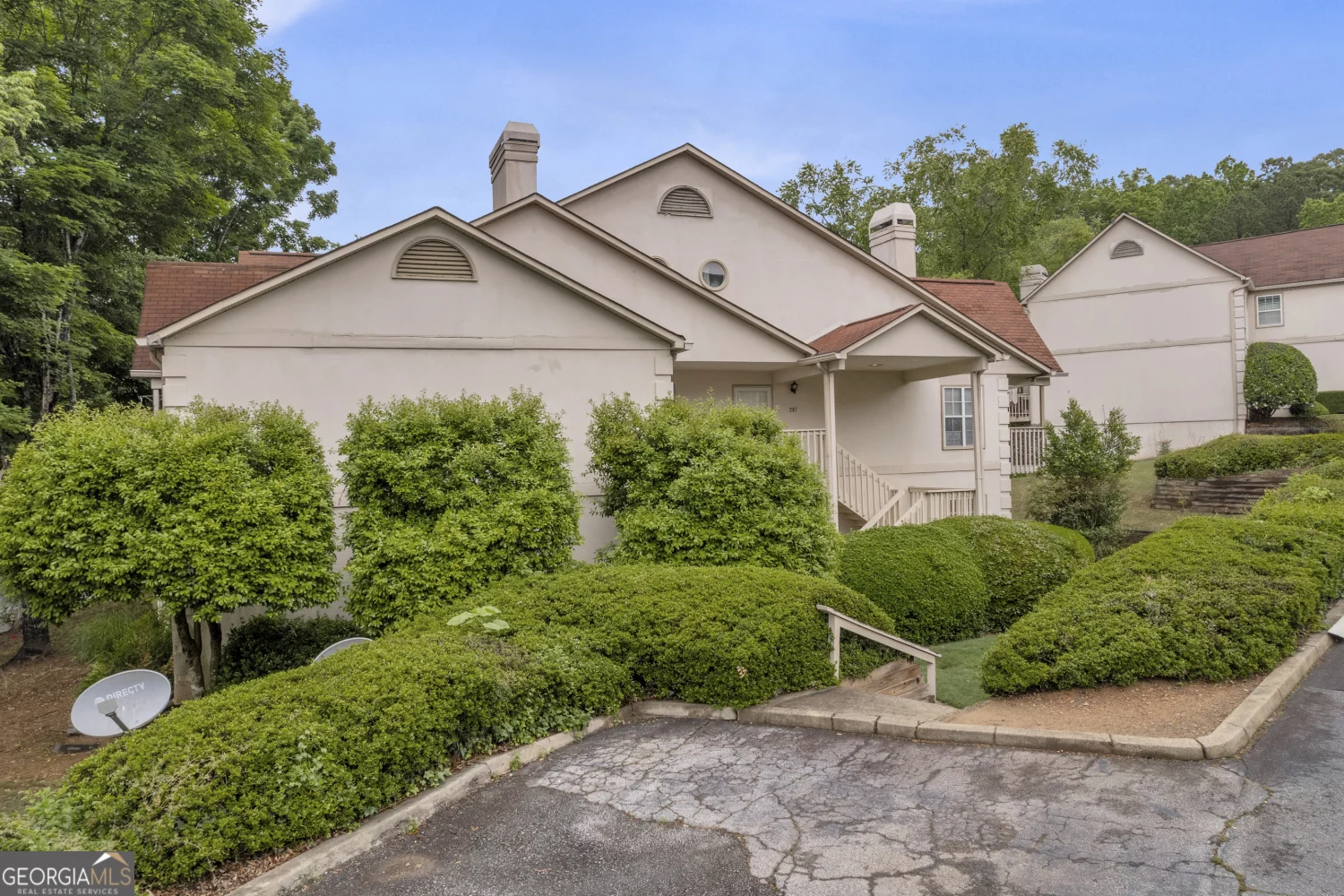
203 Bridge Lane SE
Smyrna, GA 30082
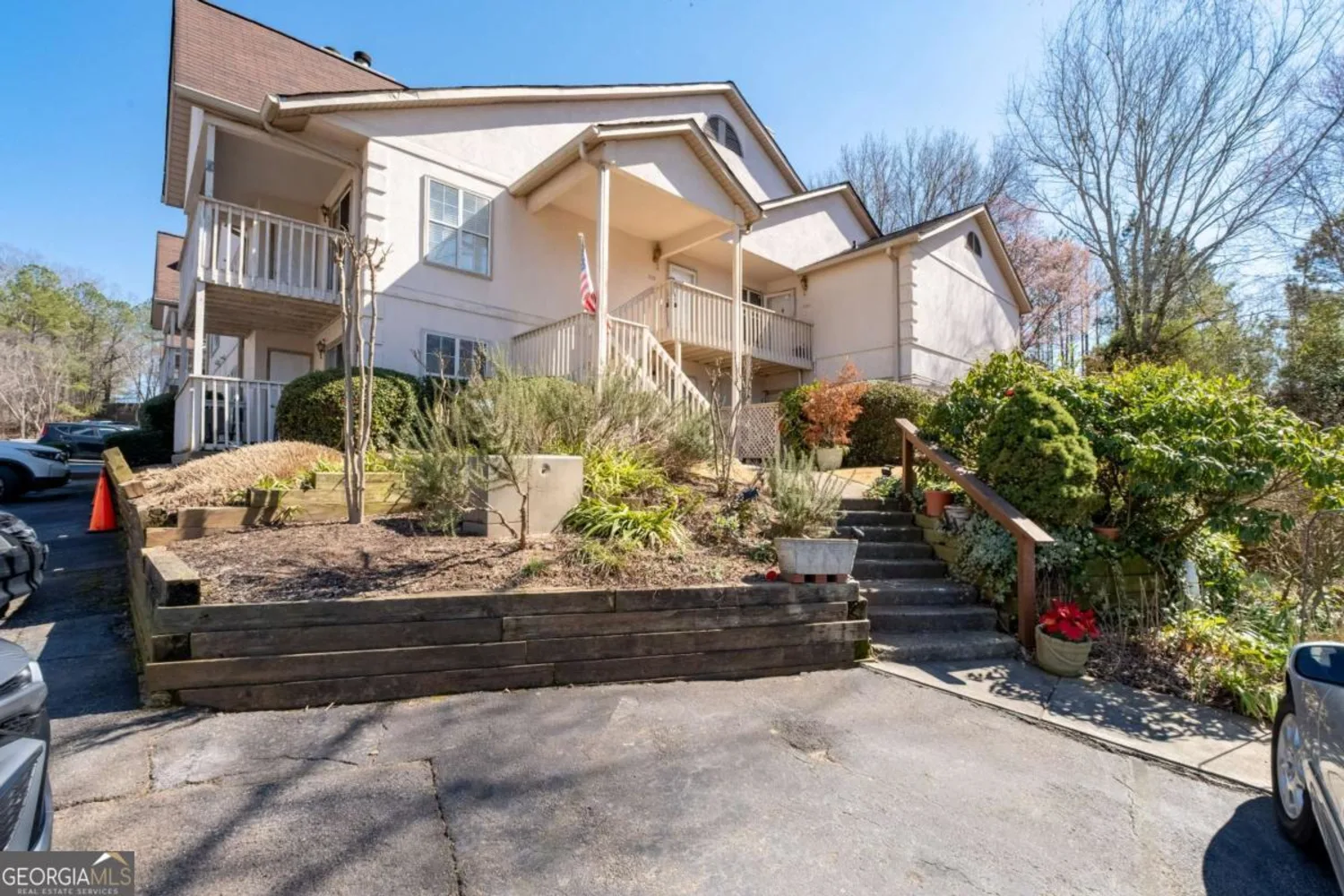
903 Bridge Lane SE
Smyrna, GA 30082


