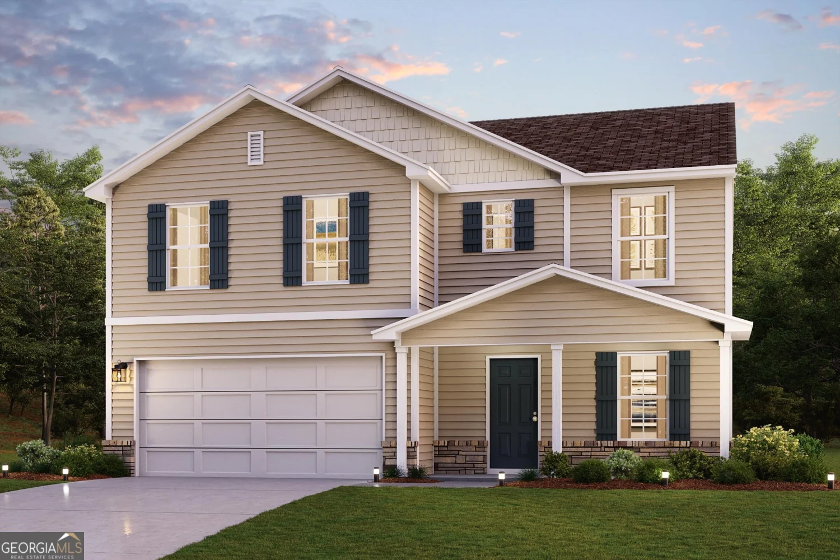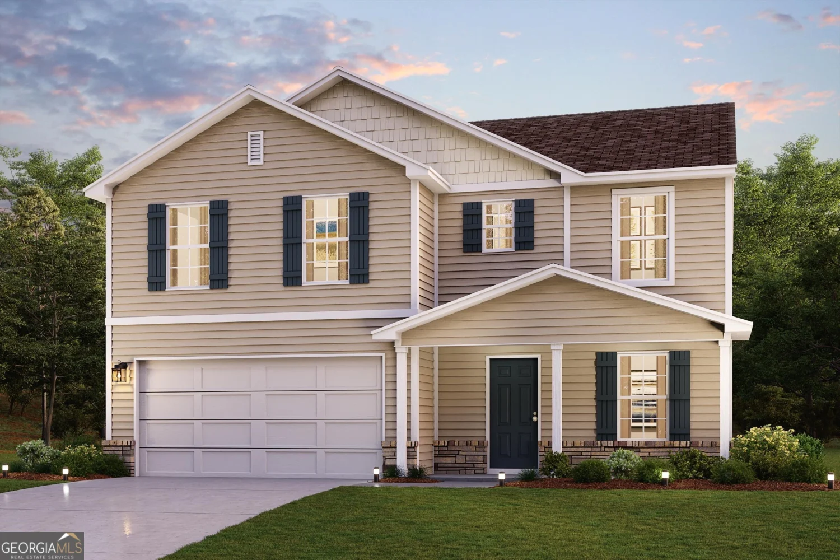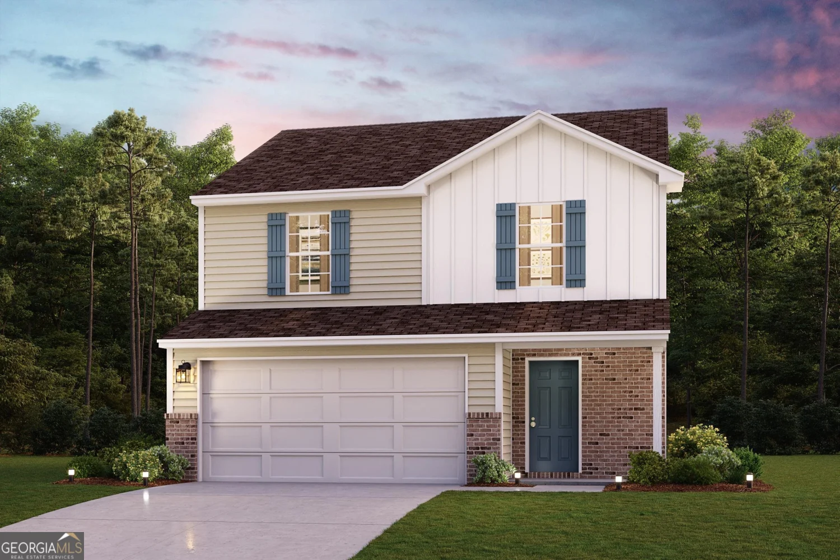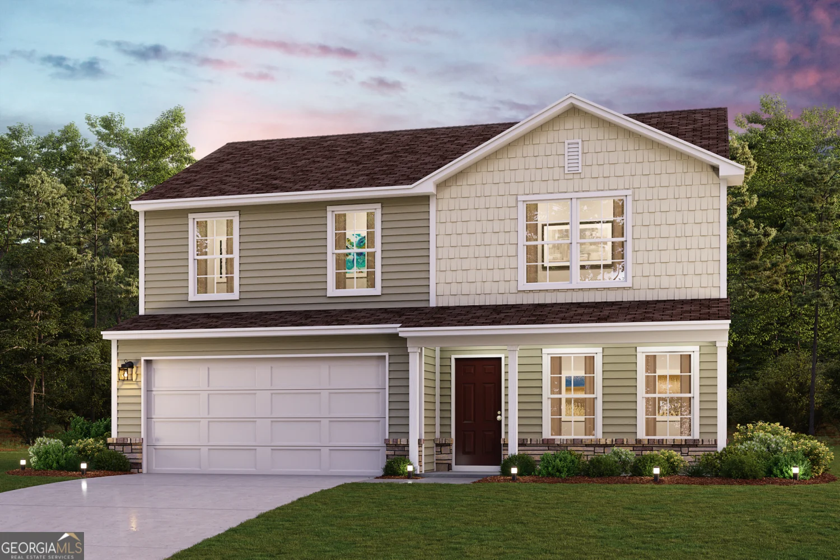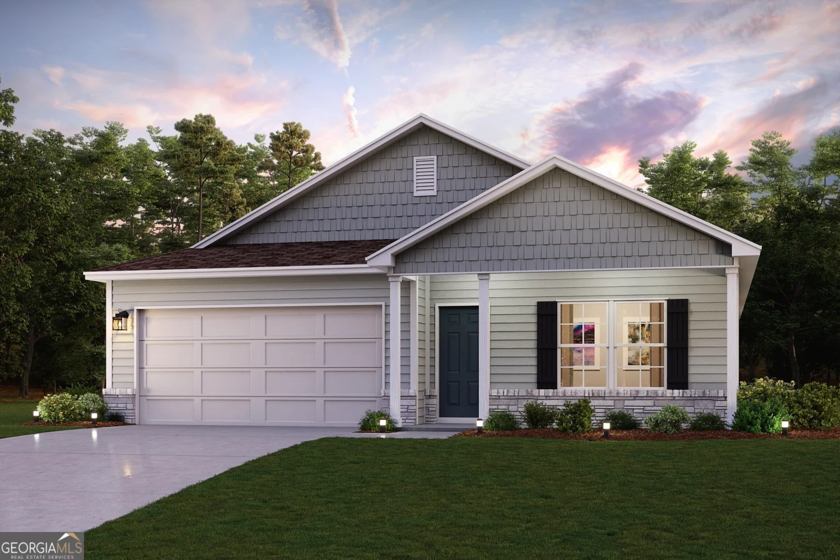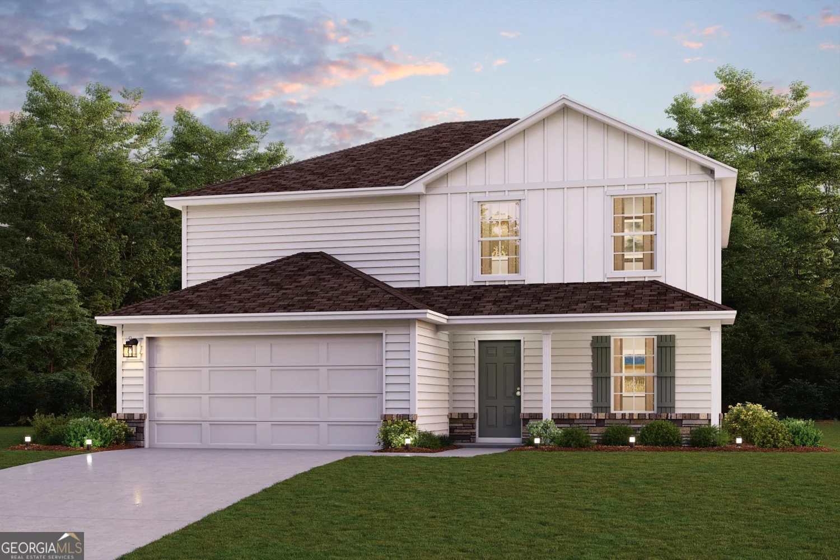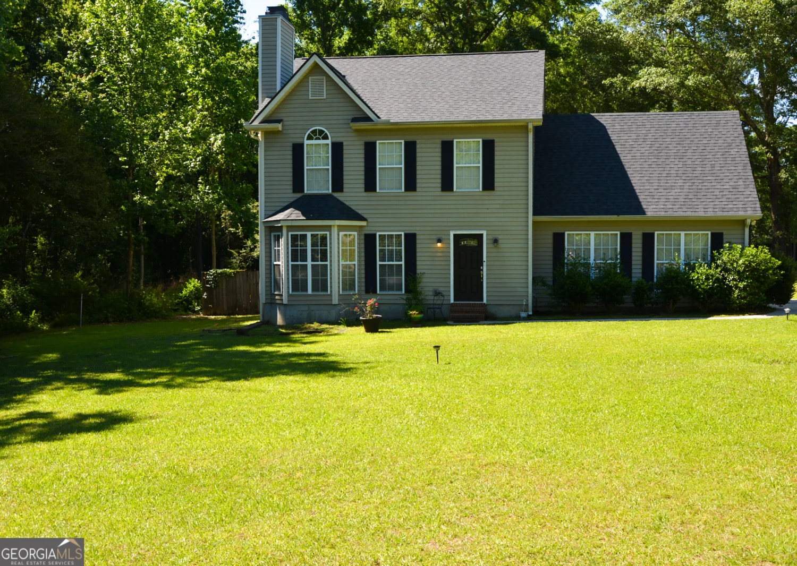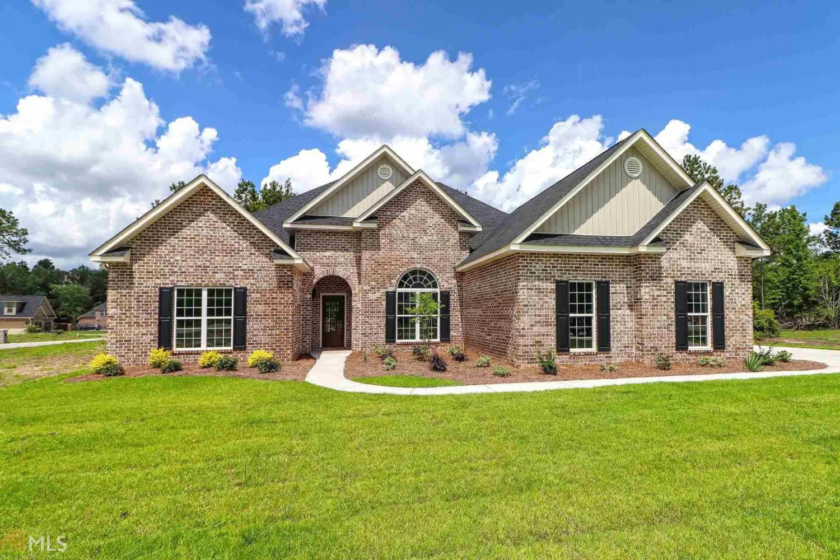301 paddington laneLizella, GA 31052
$251,750Price
5Beds
3Baths
2,400 Sq.Ft.$105 / Sq.Ft.
2,400Sq.Ft.
$105per Sq.Ft.
$251,750Price
5Beds
3Baths
2,400$104.9 / Sq.Ft.
301 paddington laneLizella, GA 31052
Description
5 Bedroom pre-sold
Property Details for 301 Paddington Lane
- Subdivision ComplexDoublegate
- Architectural StyleBrick 4 Side, Traditional
- Num Of Parking Spaces2
- Parking FeaturesAttached, Garage
- Property AttachedNo
LISTING UPDATED:
- StatusClosed
- MLS #8592620
- Days on Site0
- Taxes$1 / year
- MLS TypeResidential
- Year Built2019
- Lot Size0.78 Acres
- CountryBibb
LISTING UPDATED:
- StatusClosed
- MLS #8592620
- Days on Site0
- Taxes$1 / year
- MLS TypeResidential
- Year Built2019
- Lot Size0.78 Acres
- CountryBibb
Building Information for 301 Paddington Lane
- StoriesTwo
- Year Built2019
- Lot Size0.7800 Acres
Payment Calculator
$1,340 per month30 year fixed, 7.00% Interest
Principal and Interest$1,339.92
Property Taxes$0.08
HOA Dues$0
Term
Interest
Home Price
Down Payment
The Payment Calculator is for illustrative purposes only. Read More
Property Information for 301 Paddington Lane
Summary
Location and General Information
- Directions: From Hartley bridge turn onto Rogers Road, turn onto Doublegate Drive, turn left onto Paddington. House sits on the corner lot on right.
- Coordinates: 32.746412,-83.775578
School Information
- Elementary School: Skyview
- Middle School: Rutland
- High School: Rutland
Taxes and HOA Information
- Parcel Number: I0120316
- Tax Year: 2018
- Association Fee Includes: Other
Virtual Tour
Parking
- Open Parking: No
Interior and Exterior Features
Interior Features
- Cooling: Electric, Central Air
- Heating: Electric, Central
- Appliances: Electric Water Heater, Dishwasher, Disposal, Microwave, Oven/Range (Combo), Refrigerator
- Basement: None
- Fireplace Features: Gas Log
- Flooring: Carpet, Laminate, Tile
- Interior Features: Tray Ceiling(s), Double Vanity, Entrance Foyer, Soaking Tub, Separate Shower, Tile Bath, Walk-In Closet(s), Master On Main Level
- Levels/Stories: Two
- Foundation: Slab
- Main Bedrooms: 2
- Bathrooms Total Integer: 3
- Main Full Baths: 2
- Bathrooms Total Decimal: 3
Exterior Features
- Pool Private: No
Property
Utilities
- Sewer: Septic Tank
- Utilities: Underground Utilities
- Water Source: Public
Property and Assessments
- Home Warranty: Yes
- Property Condition: New Construction
Green Features
- Green Energy Efficient: Insulation, Thermostat
Lot Information
- Above Grade Finished Area: 2400
- Lot Features: Corner Lot
Multi Family
- Number of Units To Be Built: Square Feet
Rental
Rent Information
- Land Lease: Yes
Public Records for 301 Paddington Lane
Tax Record
- 2018$1.00 ($0.08 / month)
Home Facts
- Beds5
- Baths3
- Total Finished SqFt2,400 SqFt
- Above Grade Finished2,400 SqFt
- StoriesTwo
- Lot Size0.7800 Acres
- StyleSingle Family Residence
- Year Built2019
- APNI0120316
- CountyBibb
- Fireplaces1


