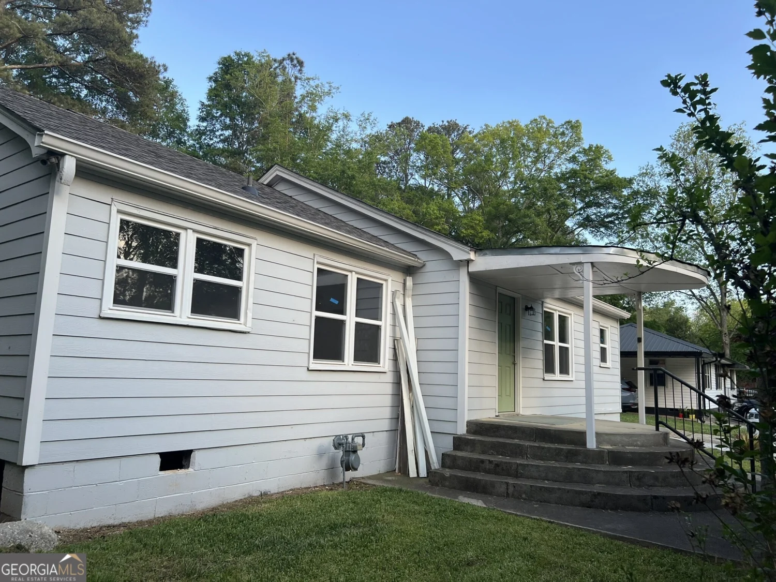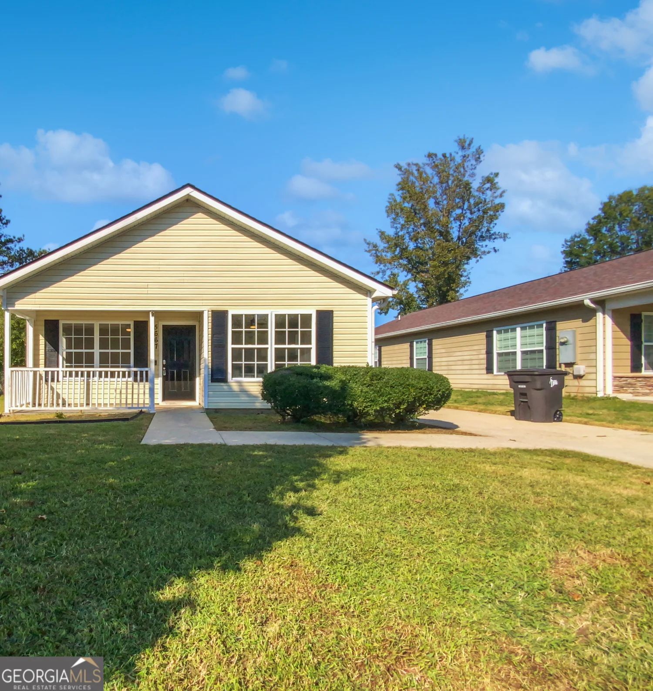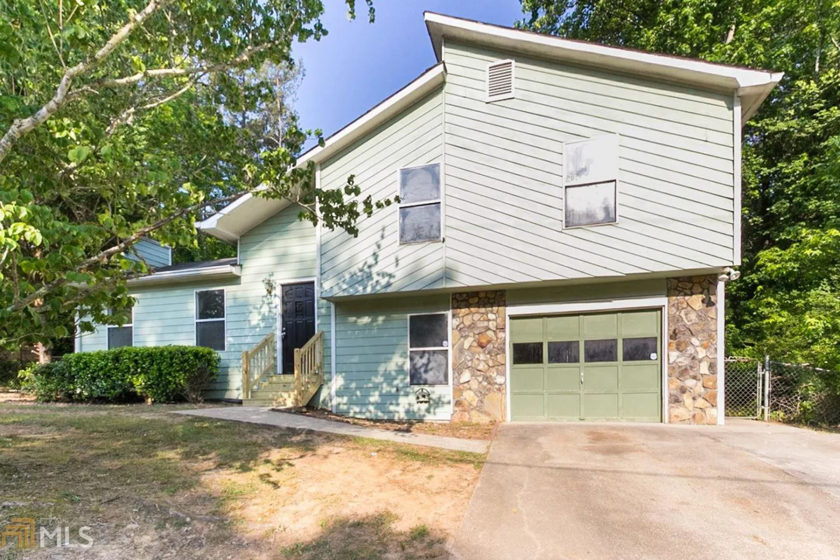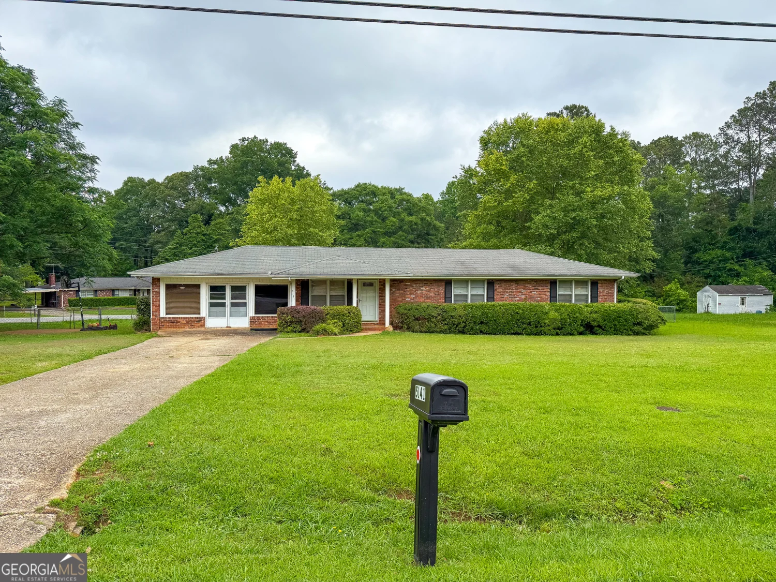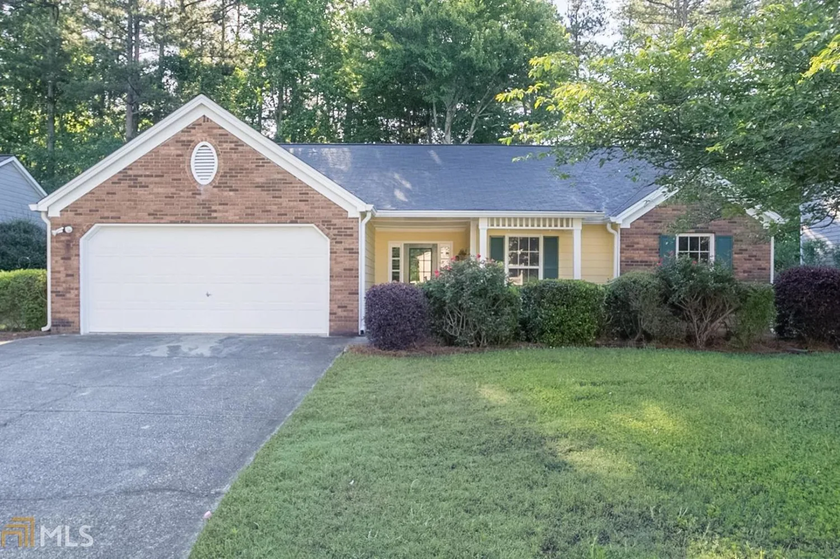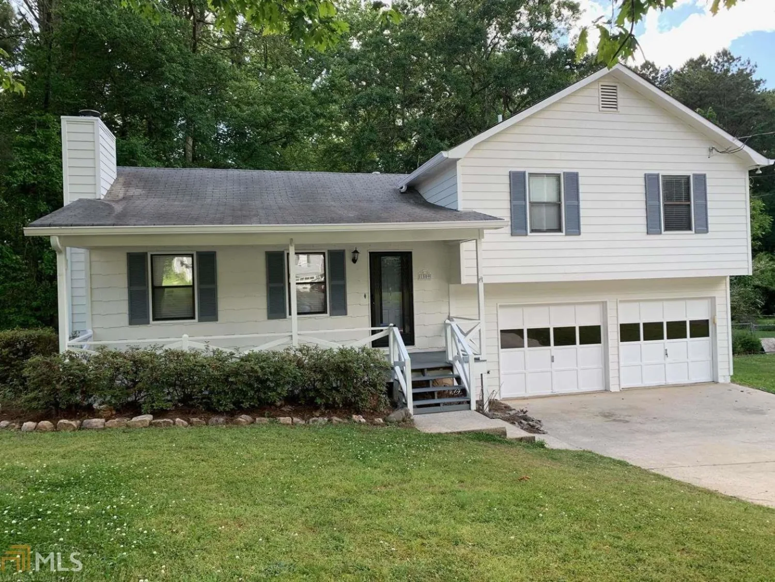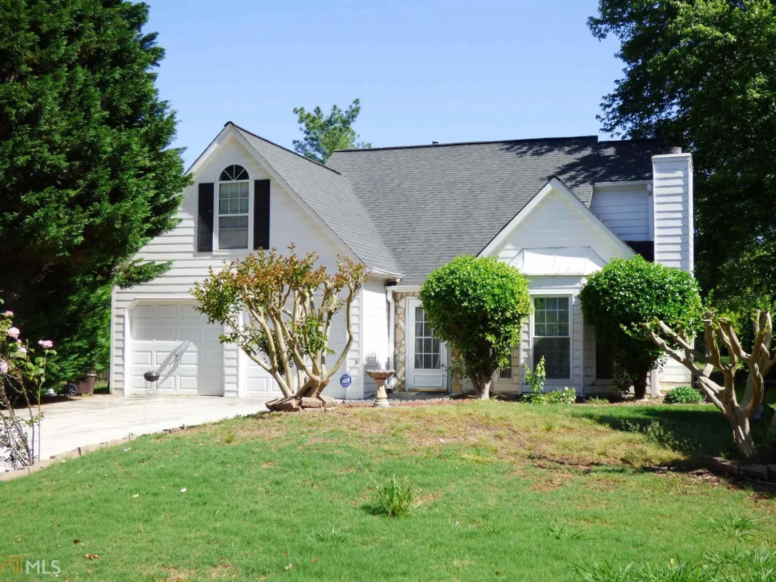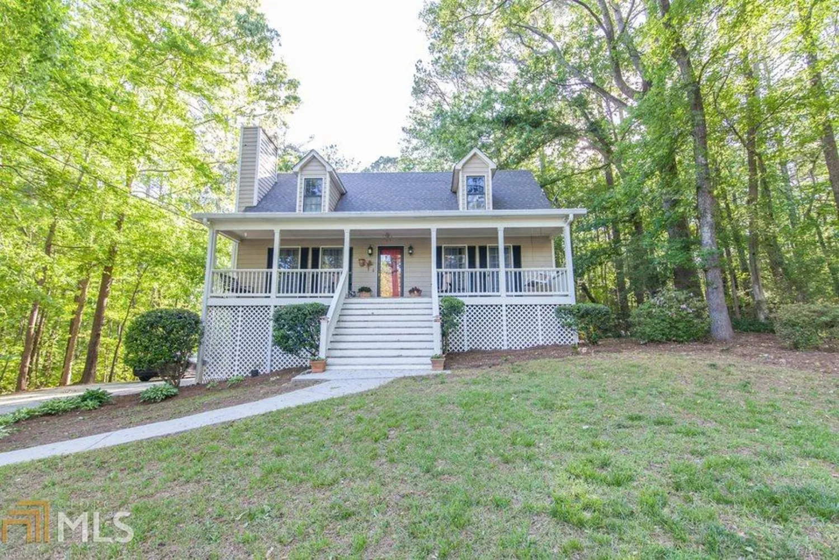4108 mistymorn lane 2Powder Springs, GA 30127
4108 mistymorn lane 2Powder Springs, GA 30127
Description
Location is Key! Spacious 4-5 Bdrm 3 Bth Close To Down Town Power Spring post office, McEachern High School, Shopping, Downtown.Living Rm Features Fire Place on cool nights.Separate Dining Rm. Downstairs Rm Has 3 Secondary Living Space With Bedrm and Full Bath.. Spaces perfect for media Rm or in-laws, cave, den, family or teenager hangout. Split-Foyer home has a ton of possibilities. Great floor plan in a highly sought after McEachern School District. Located in a sort after are! Make this house your HOME- Owner does not live there- However WILL fill out Sellers disclosure
Property Details for 4108 Mistymorn Lane 2
- Subdivision ComplexAikens Mill
- Architectural StyleTraditional
- ExteriorGarden, Other
- Num Of Parking Spaces2
- Parking FeaturesAttached, Garage
- Property AttachedNo
LISTING UPDATED:
- StatusClosed
- MLS #8594723
- Days on Site3
- Taxes$1,776.2 / year
- MLS TypeResidential
- Year Built1999
- Lot Size0.20 Acres
- CountryCobb
LISTING UPDATED:
- StatusClosed
- MLS #8594723
- Days on Site3
- Taxes$1,776.2 / year
- MLS TypeResidential
- Year Built1999
- Lot Size0.20 Acres
- CountryCobb
Building Information for 4108 Mistymorn Lane 2
- Year Built1999
- Lot Size0.2000 Acres
Payment Calculator
Term
Interest
Home Price
Down Payment
The Payment Calculator is for illustrative purposes only. Read More
Property Information for 4108 Mistymorn Lane 2
Summary
Location and General Information
- Community Features: None
- Directions: AUSTELL POWDER SPRINGS RD SW, TURN LEFT ON OLD AUSTELL RD, TURN LEFT ON GRADY GRIER DR, TURN RIGHT ON MISTYMORN LANE. GPS for best
- Coordinates: 33.8529292,-84.67400289999999
School Information
- Elementary School: Powder Springs
- Middle School: Cooper
- High School: Mceachern
Taxes and HOA Information
- Parcel Number: 19094700310
- Tax Year: 2018
- Association Fee Includes: None
- Tax Lot: 4
Virtual Tour
Parking
- Open Parking: No
Interior and Exterior Features
Interior Features
- Cooling: Gas, Ceiling Fan(s), Central Air
- Heating: Natural Gas, Central, Forced Air, Other
- Appliances: Gas Water Heater, Dishwasher, Microwave, Oven/Range (Combo), Refrigerator
- Basement: Bath Finished, Daylight, Finished, Full
- Fireplace Features: Family Room, Gas Starter
- Flooring: Carpet, Hardwood, Laminate, Tile
- Interior Features: Vaulted Ceiling(s), Soaking Tub, Other, Separate Shower, Walk-In Closet(s), Split Foyer
- Kitchen Features: Pantry
- Main Bedrooms: 3
- Bathrooms Total Integer: 3
- Main Full Baths: 2
- Bathrooms Total Decimal: 3
Exterior Features
- Construction Materials: Aluminum Siding, Vinyl Siding
- Fencing: Fenced
- Patio And Porch Features: Deck, Patio
- Roof Type: Composition
- Spa Features: Bath
- Laundry Features: In Basement, In Hall, Laundry Closet
- Pool Private: No
Property
Utilities
- Utilities: Cable Available, Sewer Connected
- Water Source: Public
Property and Assessments
- Home Warranty: Yes
- Property Condition: Resale
Green Features
- Green Energy Efficient: Thermostat
Lot Information
- Above Grade Finished Area: 1397
- Lot Features: Level, Private
Multi Family
- # Of Units In Community: 2
- Number of Units To Be Built: Square Feet
Rental
Rent Information
- Land Lease: Yes
Public Records for 4108 Mistymorn Lane 2
Tax Record
- 2018$1,776.20 ($148.02 / month)
Home Facts
- Beds4
- Baths3
- Total Finished SqFt2,313 SqFt
- Above Grade Finished1,397 SqFt
- Below Grade Finished916 SqFt
- Lot Size0.2000 Acres
- StyleSingle Family Residence
- Year Built1999
- APN19094700310
- CountyCobb
- Fireplaces1


