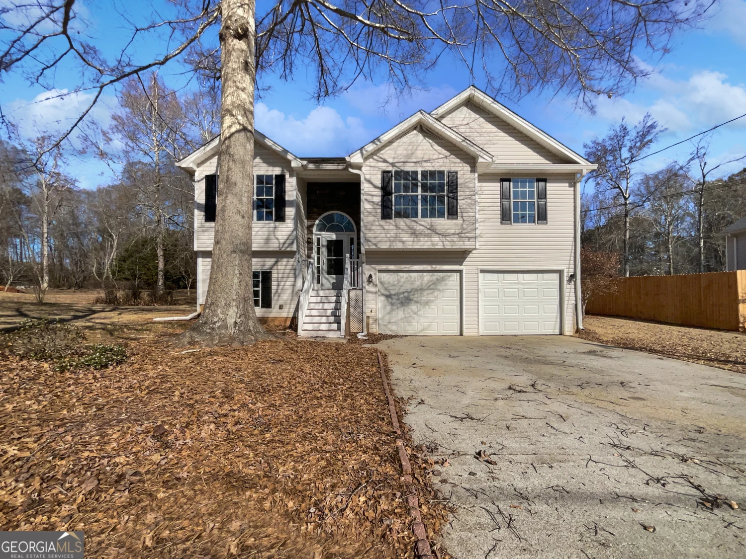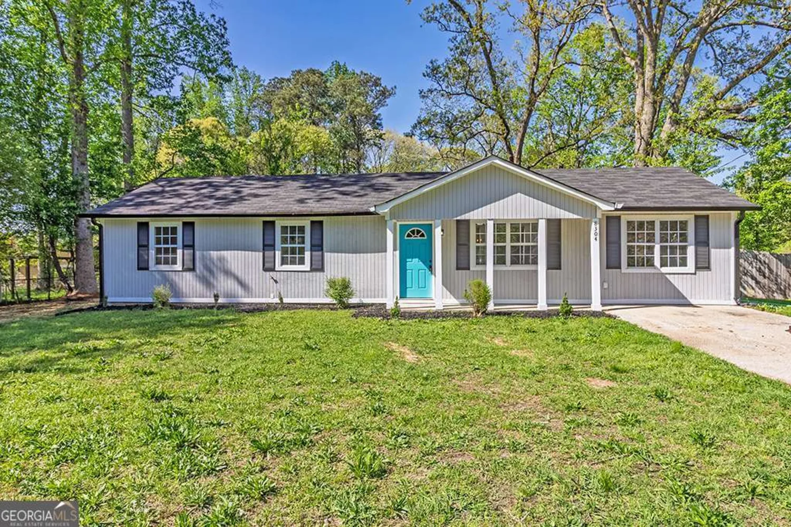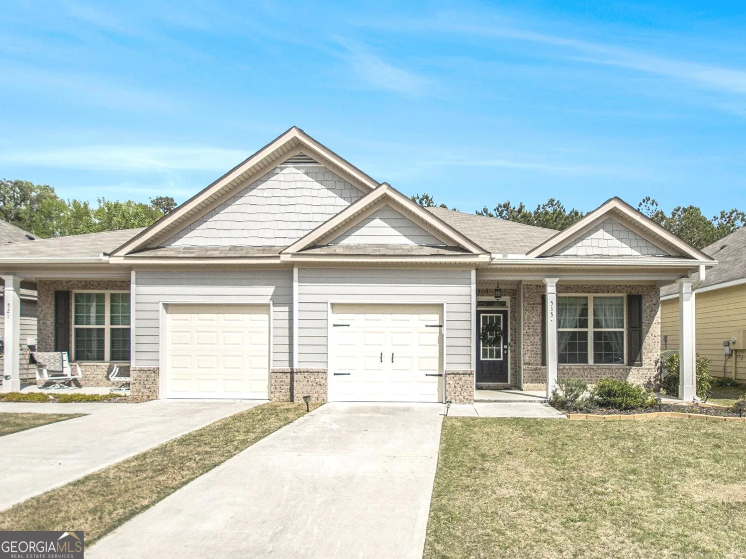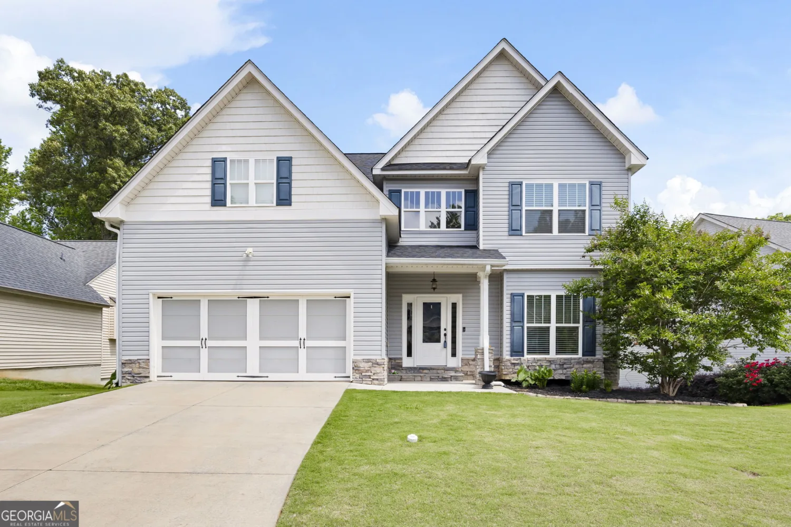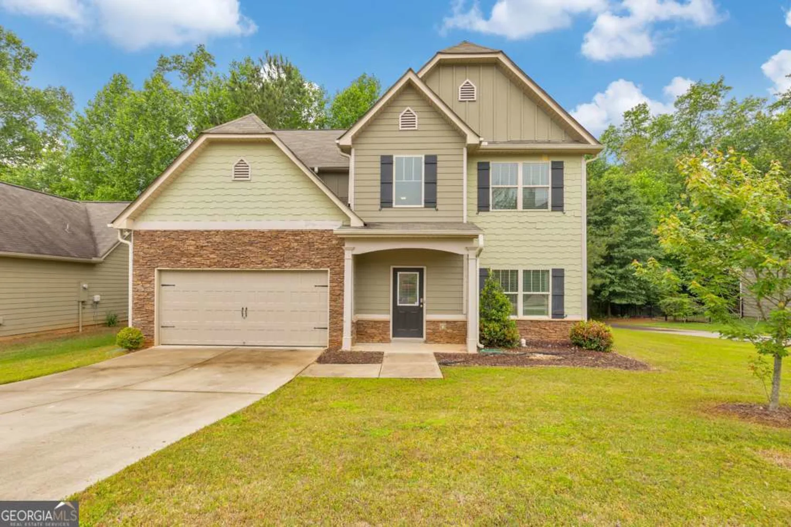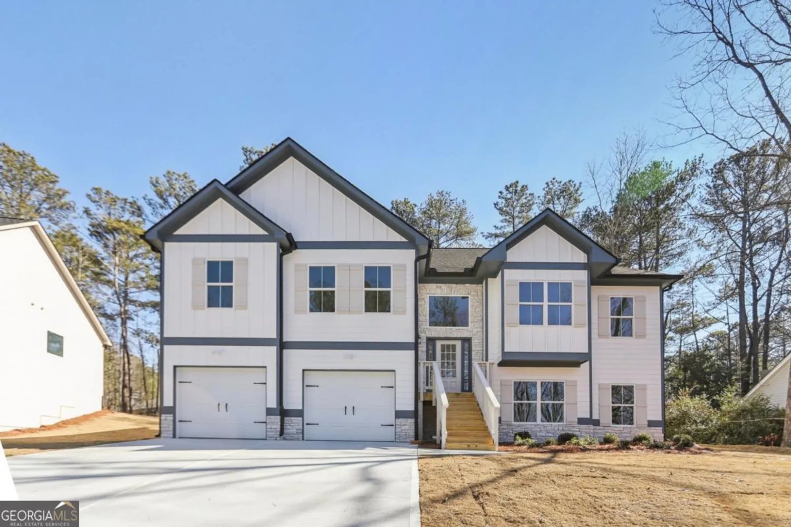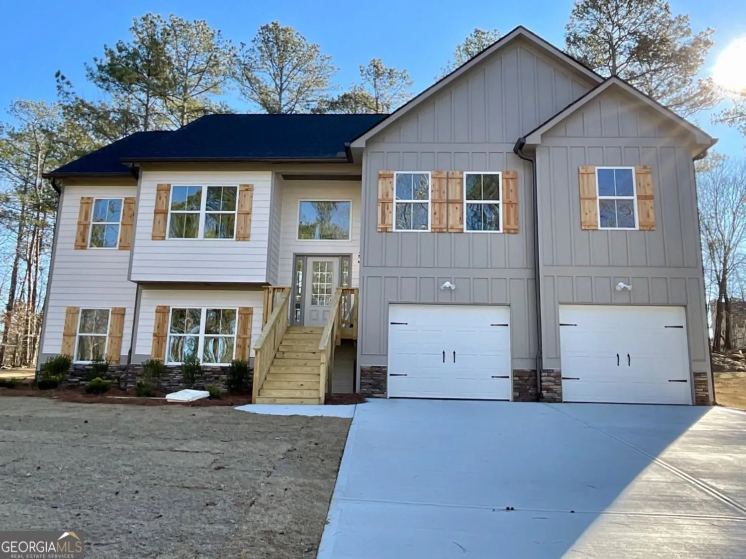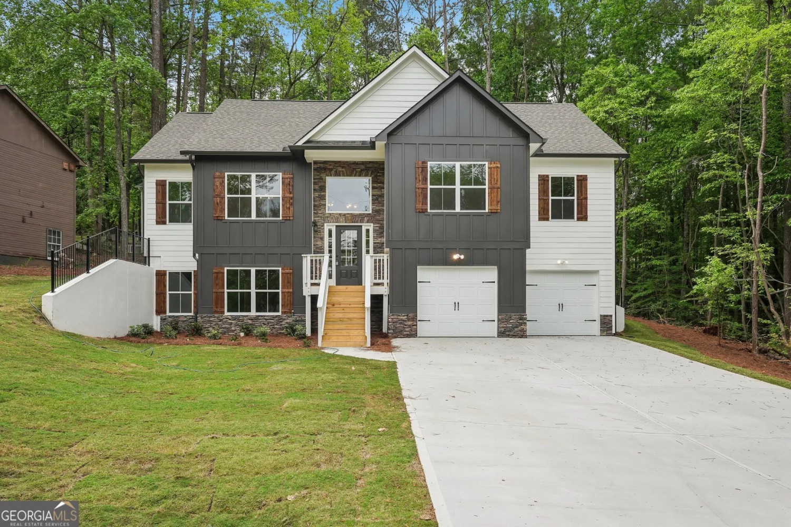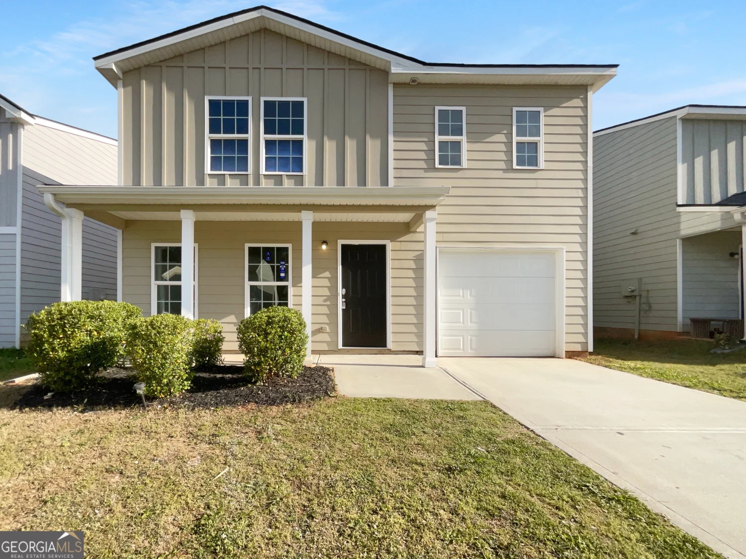9076 river bend courtVilla Rica, GA 30180
9076 river bend courtVilla Rica, GA 30180
Description
Beautiful home located in the preferred school district of Douglas County. 2-story, approx 3,800 sq. ft. and over 7 acres of beautiful land. Relax in the hot tub on the private outside deck or enjoy your morning coffee in the enclosed sunroom. The open floor plan is perfect for entertaining. Home has finished basement w/full bath, bedroom, theatre, and exercise room. Master bedroom has sitting room, large bathroom w/oversized jacuzzi tub, walk-in shower & closet. The queen/guest suite has a full bath and walk-in closet. Convenient to ATL, food, shopping & entertainment. Come see this home, it will not last!
Property Details for 9076 River Bend Court
- Subdivision ComplexBrittni Place
- Architectural StyleCraftsman
- Num Of Parking Spaces2
- Parking FeaturesGarage
- Property AttachedNo
LISTING UPDATED:
- StatusClosed
- MLS #8594888
- Days on Site7
- Taxes$3,658.96 / year
- HOA Fees$200 / month
- MLS TypeResidential
- Year Built2005
- Lot Size7.08 Acres
- CountryDouglas
LISTING UPDATED:
- StatusClosed
- MLS #8594888
- Days on Site7
- Taxes$3,658.96 / year
- HOA Fees$200 / month
- MLS TypeResidential
- Year Built2005
- Lot Size7.08 Acres
- CountryDouglas
Building Information for 9076 River Bend Court
- StoriesTwo
- Year Built2005
- Lot Size7.0800 Acres
Payment Calculator
Term
Interest
Home Price
Down Payment
The Payment Calculator is for illustrative purposes only. Read More
Property Information for 9076 River Bend Court
Summary
Location and General Information
- Directions: I20 to south on Post Rd to right on Ephesus Church. Brittni Place approx 2 miles on left. GPS friendly
- Coordinates: 33.683619,-84.870517
School Information
- Elementary School: Mason Creek
- Middle School: Mason Creek
- High School: Alexander
Taxes and HOA Information
- Parcel Number: 00760250063
- Tax Year: 2018
- Association Fee Includes: Security
- Tax Lot: 33
Virtual Tour
Parking
- Open Parking: No
Interior and Exterior Features
Interior Features
- Cooling: Electric, Heat Pump
- Heating: Electric, Heat Pump
- Appliances: Electric Water Heater, Convection Oven, Dishwasher, Microwave, Oven/Range (Combo), Refrigerator, Stainless Steel Appliance(s)
- Basement: Bath Finished, Concrete, Daylight, Interior Entry, Exterior Entry, Finished, Full
- Fireplace Features: Family Room, Factory Built
- Flooring: Hardwood
- Interior Features: Tray Ceiling(s), Vaulted Ceiling(s), High Ceilings, Double Vanity, Entrance Foyer, Soaking Tub
- Levels/Stories: Two
- Kitchen Features: Breakfast Bar, Pantry, Solid Surface Counters, Walk-in Pantry
- Total Half Baths: 1
- Bathrooms Total Integer: 5
- Bathrooms Total Decimal: 4
Exterior Features
- Construction Materials: Concrete, Stone
- Laundry Features: Mud Room
- Pool Private: No
Property
Utilities
- Sewer: Septic Tank
- Utilities: Cable Available
Property and Assessments
- Home Warranty: Yes
- Property Condition: Resale
Green Features
Lot Information
- Above Grade Finished Area: 3000
- Lot Features: Corner Lot
Multi Family
- Number of Units To Be Built: Square Feet
Rental
Rent Information
- Land Lease: Yes
Public Records for 9076 River Bend Court
Tax Record
- 2018$3,658.96 ($304.91 / month)
Home Facts
- Beds5
- Baths4
- Total Finished SqFt3,807 SqFt
- Above Grade Finished3,000 SqFt
- Below Grade Finished807 SqFt
- StoriesTwo
- Lot Size7.0800 Acres
- StyleSingle Family Residence
- Year Built2005
- APN00760250063
- CountyDouglas
- Fireplaces1


