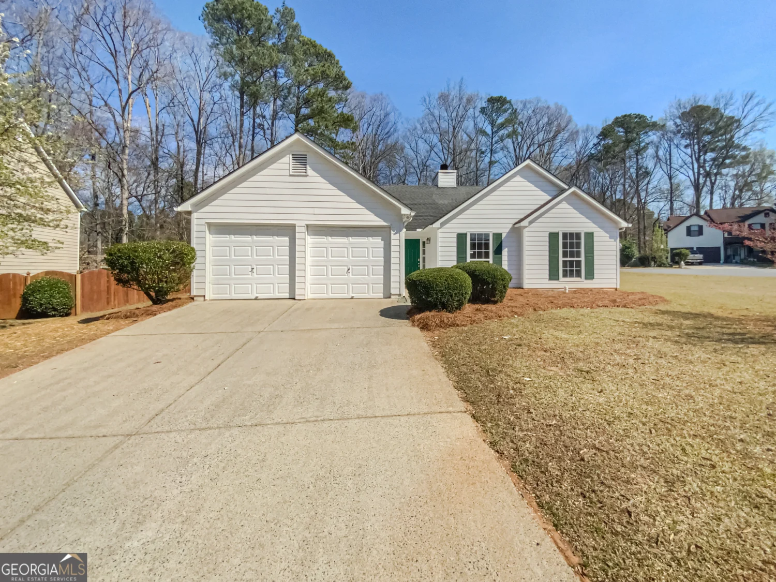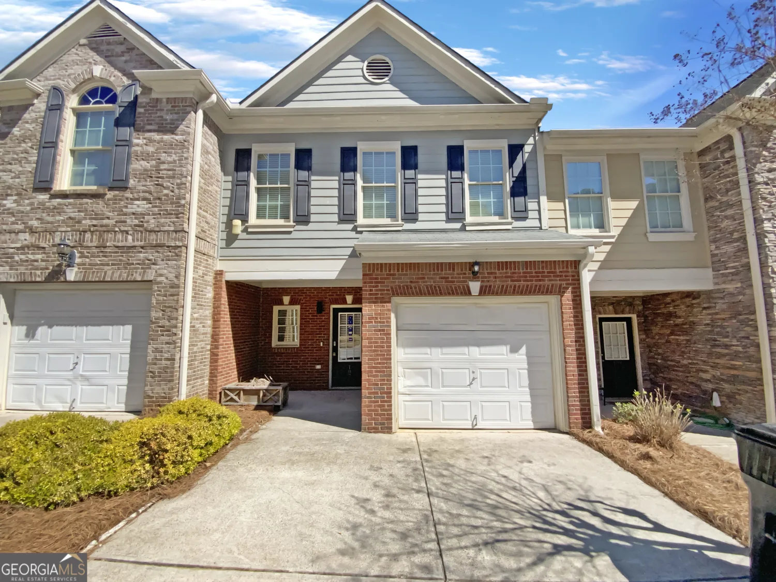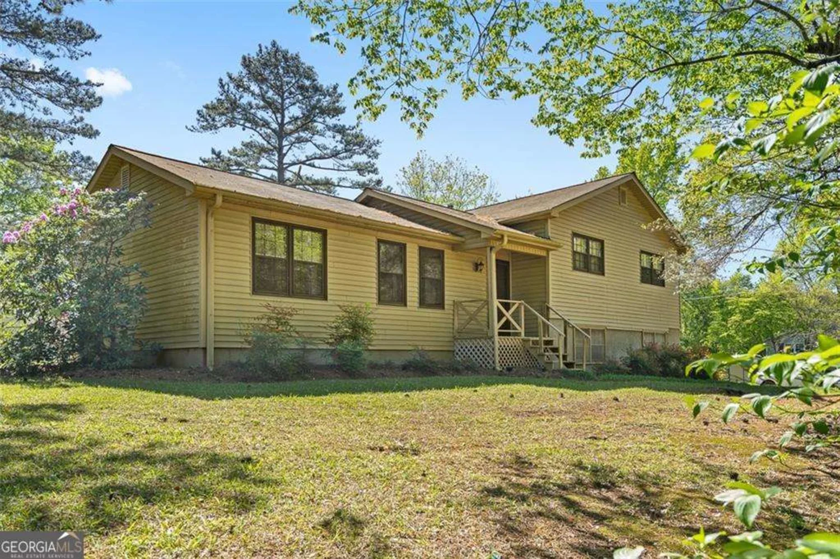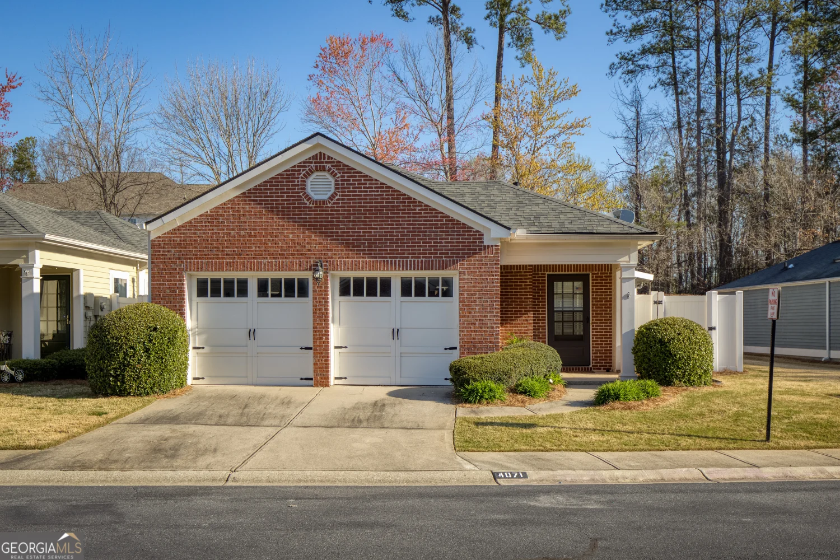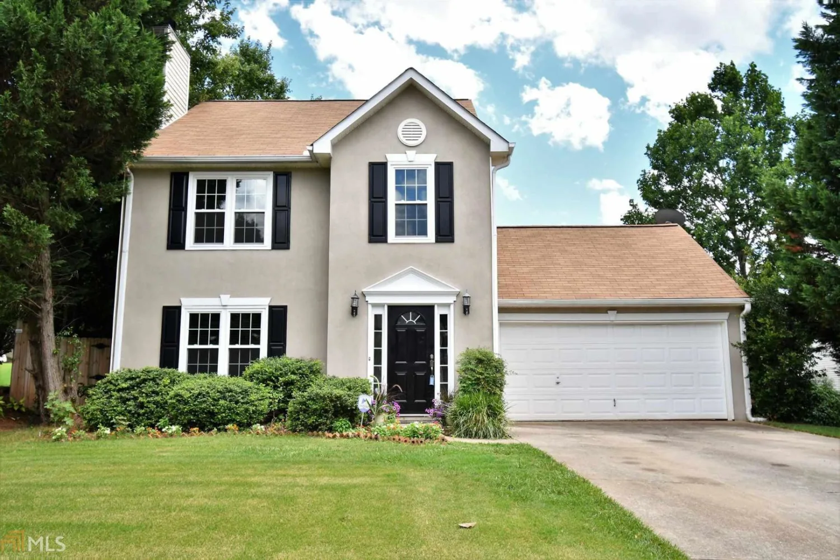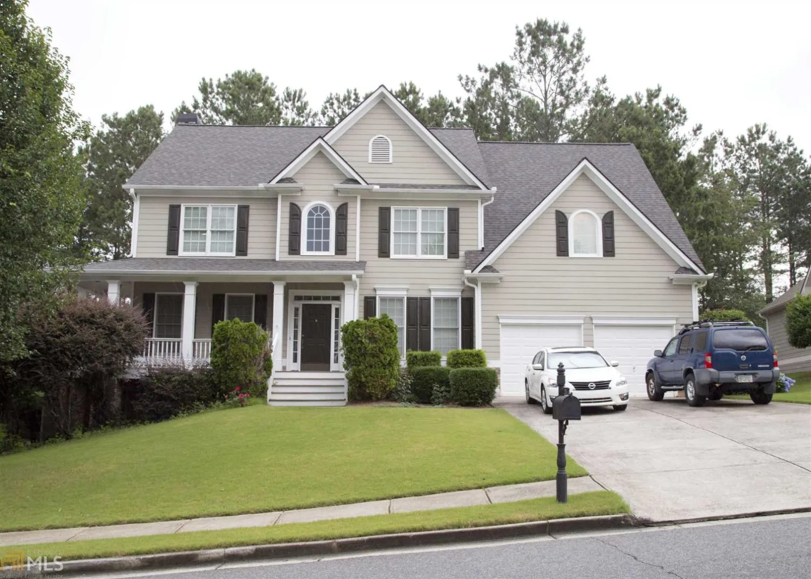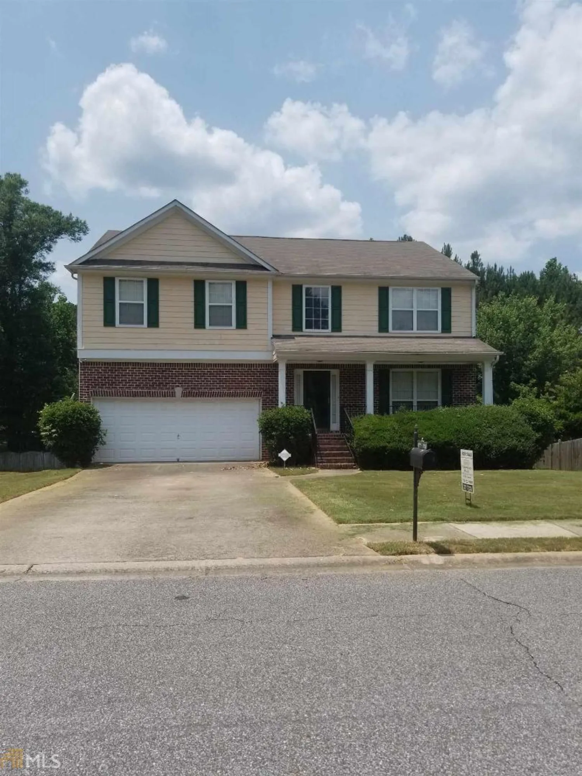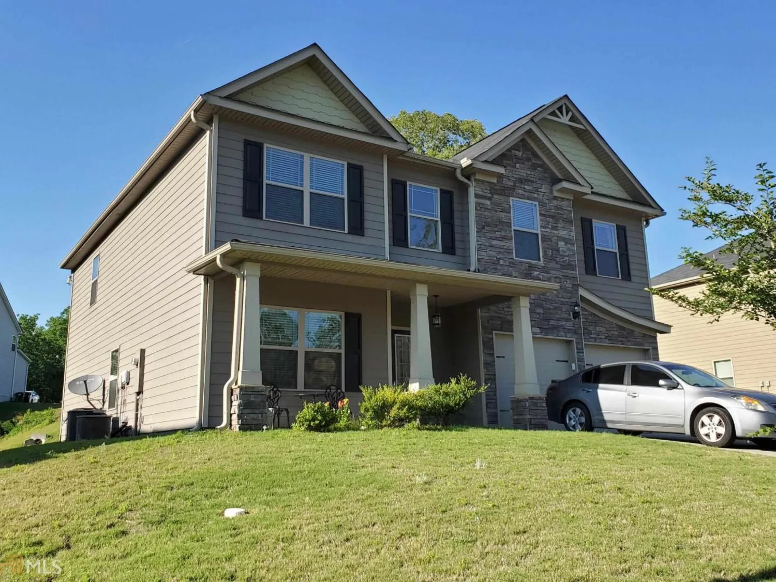4118 nw mulligan laneAcworth, GA 30101
4118 nw mulligan laneAcworth, GA 30101
Description
Vacation at home in your neighborhood pool and lighted tennis courts. Neighborhood borders one of state's best public golf courses at Cobblestone. Advantages for Cobb residents. Easy care home with landscaped yard, rear fenced large yard with nice shade trees. Seller spent big money this year with upstairs new carpet and fresh paint. New roof. Exterior painted recently. Enjoy finished basement with bath. Kitchen update with granite counters. Enchanting breakfast window wall to enjoy the outdoors. Owner transferred to Florida.
Property Details for 4118 NW Mulligan Lane
- Subdivision ComplexFairway Station
- Architectural StyleBrick Front, Traditional
- Num Of Parking Spaces2
- Parking FeaturesBasement, Side/Rear Entrance
- Property AttachedNo
LISTING UPDATED:
- StatusClosed
- MLS #8594937
- Days on Site115
- Taxes$2,303 / year
- HOA Fees$350 / month
- MLS TypeResidential
- Year Built1998
- Lot Size0.32 Acres
- CountryCobb
LISTING UPDATED:
- StatusClosed
- MLS #8594937
- Days on Site115
- Taxes$2,303 / year
- HOA Fees$350 / month
- MLS TypeResidential
- Year Built1998
- Lot Size0.32 Acres
- CountryCobb
Building Information for 4118 NW Mulligan Lane
- StoriesTwo
- Year Built1998
- Lot Size0.3200 Acres
Payment Calculator
Term
Interest
Home Price
Down Payment
The Payment Calculator is for illustrative purposes only. Read More
Property Information for 4118 NW Mulligan Lane
Summary
Location and General Information
- Community Features: Park, Playground, Pool, Sidewalks, Street Lights, Tennis Court(s)
- Directions: I-75 North exit 278 Glade Rd. Cherokee St to Lake Acworth Dr, Left on Ragsdale, right on Acworth Due west, Left on Golf Links, Right on Mulligan.
- Coordinates: 34.0477368,-84.6732267
School Information
- Elementary School: Frey
- Middle School: Awtrey
- High School: Allatoona
Taxes and HOA Information
- Parcel Number: 20008402120
- Tax Year: 2018
- Association Fee Includes: Swimming, Tennis
- Tax Lot: 44
Virtual Tour
Parking
- Open Parking: No
Interior and Exterior Features
Interior Features
- Cooling: Electric, Central Air
- Heating: Electric, Forced Air
- Appliances: Washer, Dishwasher, Microwave, Oven/Range (Combo), Refrigerator
- Basement: Bath Finished, Partial
- Fireplace Features: Family Room, Gas Starter, Gas Log
- Flooring: Carpet, Hardwood, Tile
- Interior Features: Double Vanity, Separate Shower, Tile Bath
- Levels/Stories: Two
- Kitchen Features: Breakfast Room, Pantry, Solid Surface Counters
- Total Half Baths: 2
- Bathrooms Total Integer: 4
- Bathrooms Total Decimal: 3
Exterior Features
- Fencing: Fenced
- Patio And Porch Features: Deck, Patio
- Roof Type: Composition
- Security Features: Smoke Detector(s)
- Laundry Features: Upper Level
- Pool Private: No
Property
Utilities
- Utilities: Sewer Connected
- Water Source: Public
Property and Assessments
- Home Warranty: Yes
- Property Condition: Resale
Green Features
- Green Energy Efficient: Insulation
Lot Information
- Above Grade Finished Area: 2386
- Lot Features: Private
Multi Family
- Number of Units To Be Built: Square Feet
Rental
Rent Information
- Land Lease: Yes
Public Records for 4118 NW Mulligan Lane
Tax Record
- 2018$2,303.00 ($191.92 / month)
Home Facts
- Beds4
- Baths2
- Total Finished SqFt2,760 SqFt
- Above Grade Finished2,386 SqFt
- Below Grade Finished374 SqFt
- StoriesTwo
- Lot Size0.3200 Acres
- StyleSingle Family Residence
- Year Built1998
- APN20008402120
- CountyCobb
- Fireplaces1


