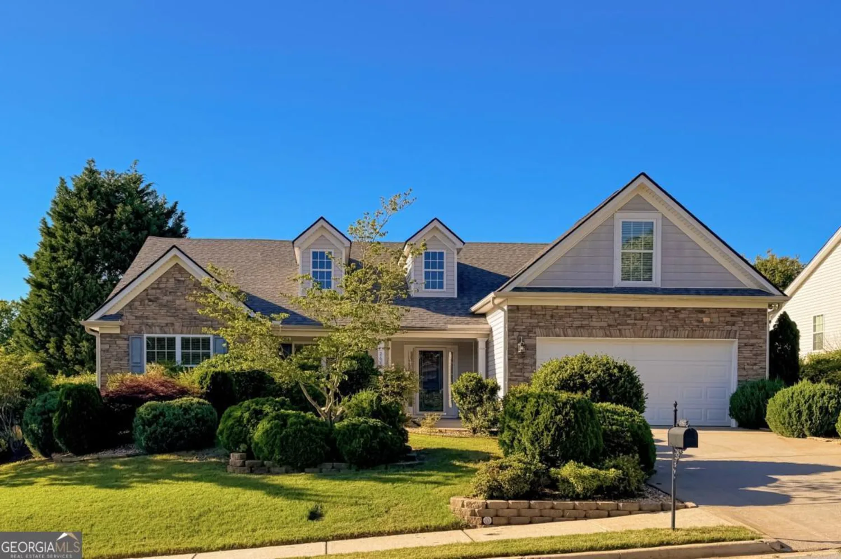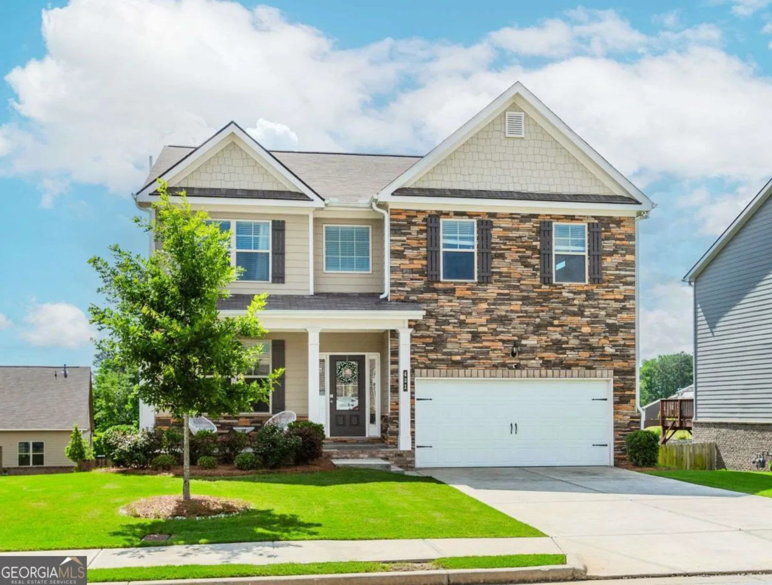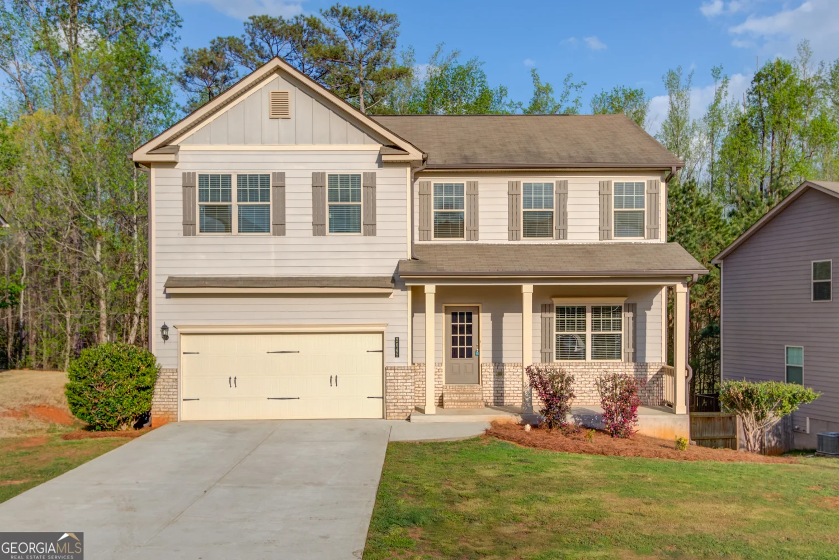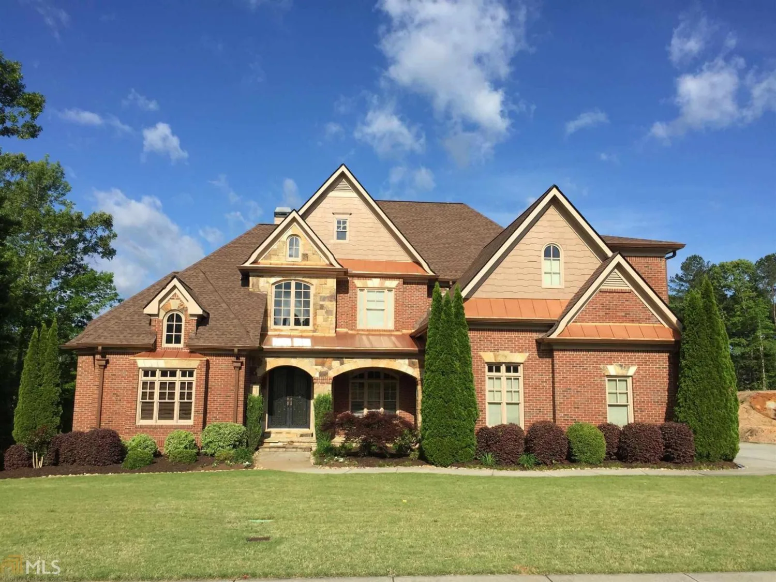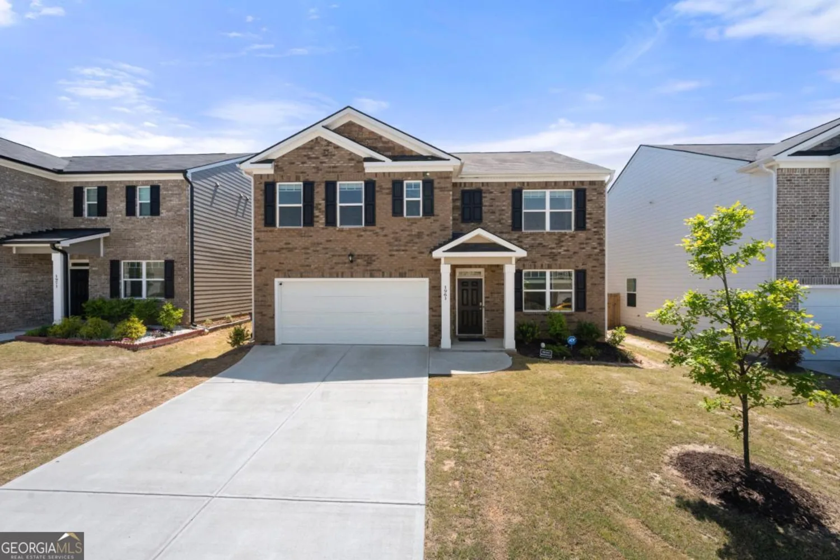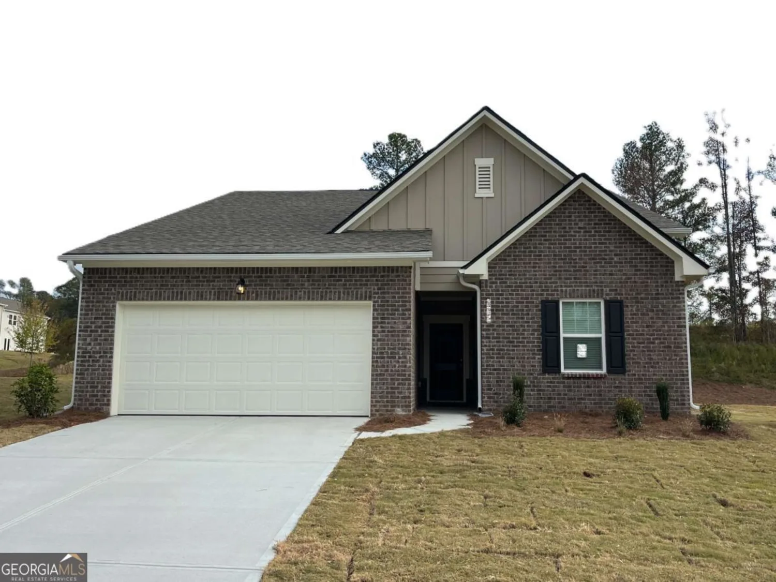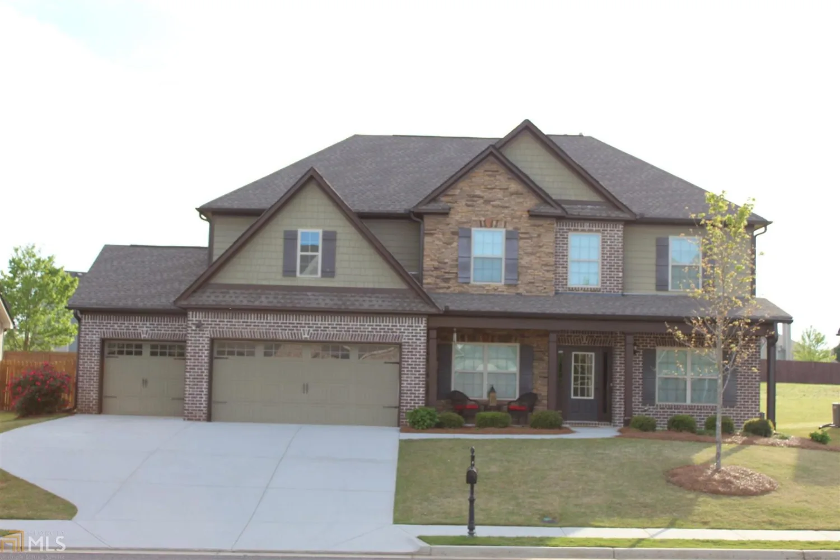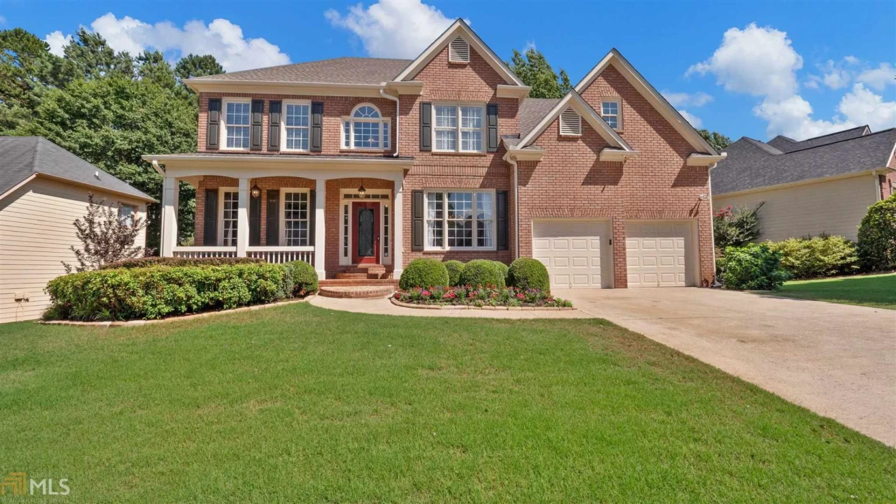2060 trinity mill driveDacula, GA 30019
2060 trinity mill driveDacula, GA 30019
Description
Don't miss this great home in sought after Mill Creek school district. 5 bedroom, 4.5 bath home WITH a BONUS room!! Secondary bedrooms are large. So much room in this house! Serene screened porch with ceiling fan. Enjoy late nights in front of your outdoor fireplace. Large outdoor stamped patio. Unfinished basement so you can make it whatever you want. Your guest room on the main floor has its own private bath. Convenient to Mall of Georgia and grocery shopping. Roof 2016! Owner Agent.
Property Details for 2060 Trinity Mill Drive
- Subdivision ComplexThe Grove At Hamilton Mill
- Architectural StyleBrick 3 Side, Traditional
- Num Of Parking Spaces3
- Parking FeaturesAttached, Garage Door Opener, Kitchen Level, Side/Rear Entrance
- Property AttachedNo
LISTING UPDATED:
- StatusClosed
- MLS #8595308
- Days on Site44
- Taxes$4,688.53 / year
- HOA Fees$850 / month
- MLS TypeResidential
- Year Built2008
- Lot Size0.26 Acres
- CountryGwinnett
LISTING UPDATED:
- StatusClosed
- MLS #8595308
- Days on Site44
- Taxes$4,688.53 / year
- HOA Fees$850 / month
- MLS TypeResidential
- Year Built2008
- Lot Size0.26 Acres
- CountryGwinnett
Building Information for 2060 Trinity Mill Drive
- StoriesTwo
- Year Built2008
- Lot Size0.2600 Acres
Payment Calculator
Term
Interest
Home Price
Down Payment
The Payment Calculator is for illustrative purposes only. Read More
Property Information for 2060 Trinity Mill Drive
Summary
Location and General Information
- Community Features: Pool, Sidewalks, Tennis Court(s)
- Directions: USE GPS Neighborhood is off of Hog Mountain Road
- Coordinates: 34.050662,-83.91797269999999
School Information
- Elementary School: Fort Daniel
- Middle School: Frank N Osborne
- High School: Mill Creek
Taxes and HOA Information
- Parcel Number: R3001C251
- Tax Year: 2018
- Association Fee Includes: Management Fee, Swimming, Tennis
- Tax Lot: 89
Virtual Tour
Parking
- Open Parking: No
Interior and Exterior Features
Interior Features
- Cooling: Electric, Heat Pump
- Heating: Natural Gas, Heat Pump
- Appliances: Cooktop, Disposal, Microwave, Oven, Stainless Steel Appliance(s)
- Basement: Bath/Stubbed, Daylight, Interior Entry, Exterior Entry, Full
- Fireplace Features: Family Room, Outside, Factory Built
- Flooring: Carpet, Hardwood, Tile
- Interior Features: Bookcases, High Ceilings, Double Vanity, Separate Shower, Tile Bath, Walk-In Closet(s)
- Levels/Stories: Two
- Kitchen Features: Breakfast Area, Kitchen Island, Solid Surface Counters, Walk-in Pantry
- Main Bedrooms: 1
- Total Half Baths: 1
- Bathrooms Total Integer: 5
- Main Full Baths: 1
- Bathrooms Total Decimal: 4
Exterior Features
- Construction Materials: Concrete, Stone
- Fencing: Fenced
- Patio And Porch Features: Deck, Patio, Screened
- Roof Type: Composition
- Security Features: Carbon Monoxide Detector(s), Smoke Detector(s)
- Spa Features: Bath
- Laundry Features: Upper Level
- Pool Private: No
Property
Utilities
- Utilities: Underground Utilities, Cable Available, Sewer Connected
- Water Source: Public
Property and Assessments
- Home Warranty: Yes
- Property Condition: Resale
Green Features
- Green Energy Efficient: Thermostat
Lot Information
- Above Grade Finished Area: 4366
- Lot Features: Level
Multi Family
- Number of Units To Be Built: Square Feet
Rental
Rent Information
- Land Lease: Yes
Public Records for 2060 Trinity Mill Drive
Tax Record
- 2018$4,688.53 ($390.71 / month)
Home Facts
- Beds5
- Baths4
- Total Finished SqFt4,366 SqFt
- Above Grade Finished4,366 SqFt
- StoriesTwo
- Lot Size0.2600 Acres
- StyleSingle Family Residence
- Year Built2008
- APNR3001C251
- CountyGwinnett
- Fireplaces1


