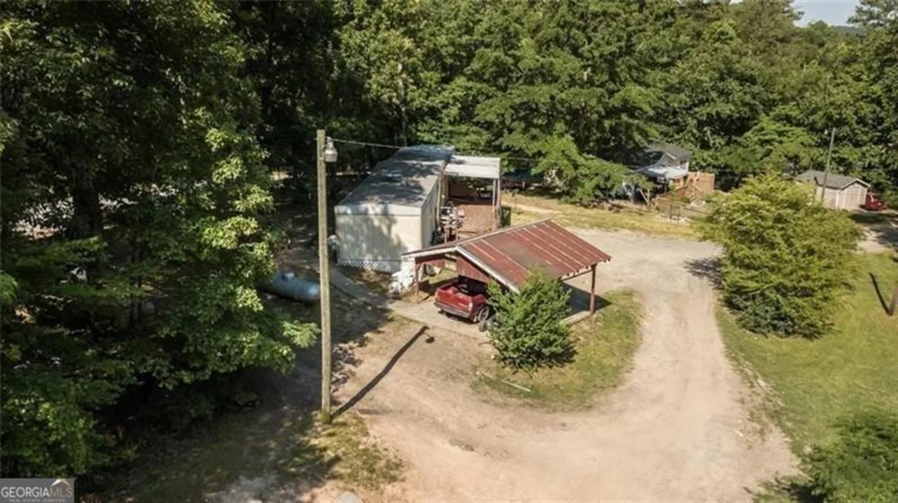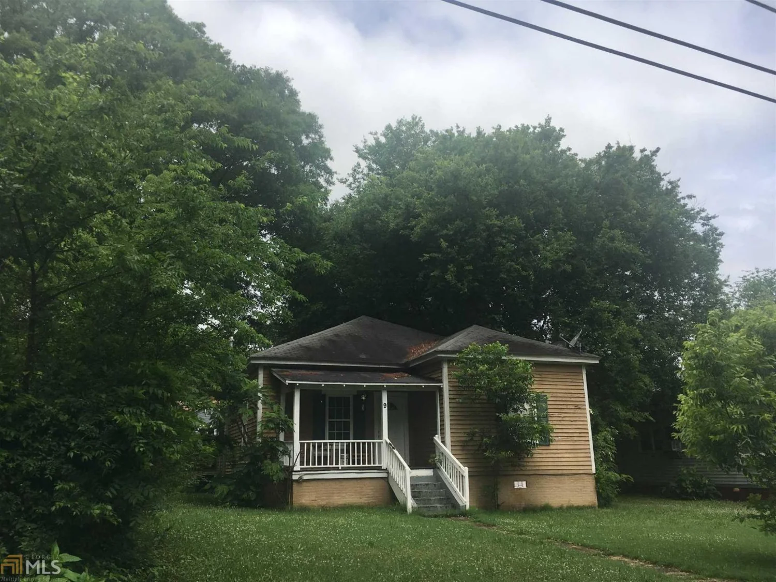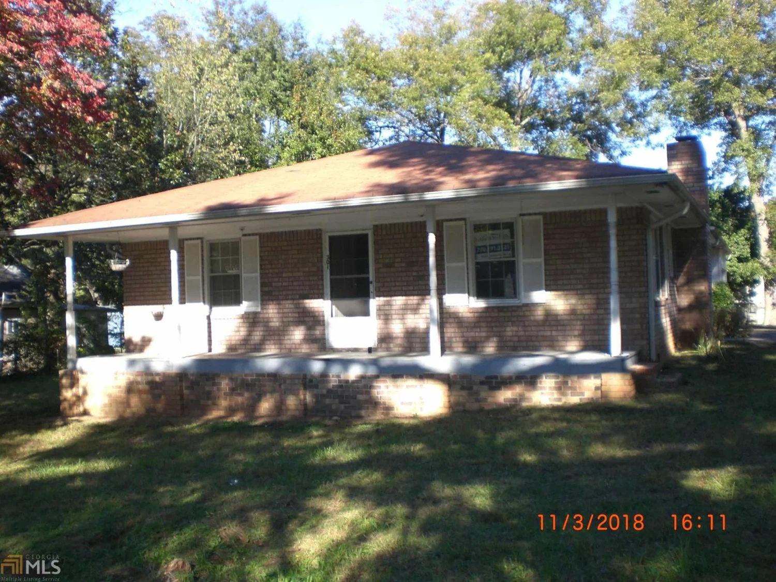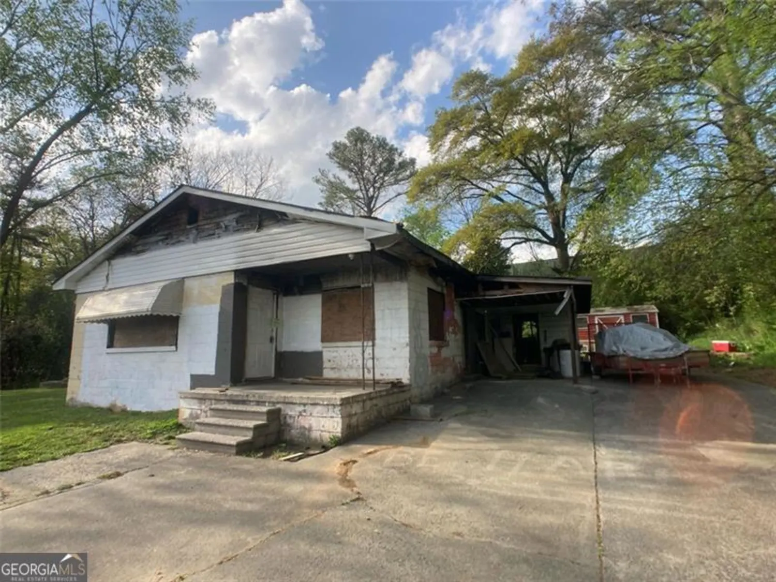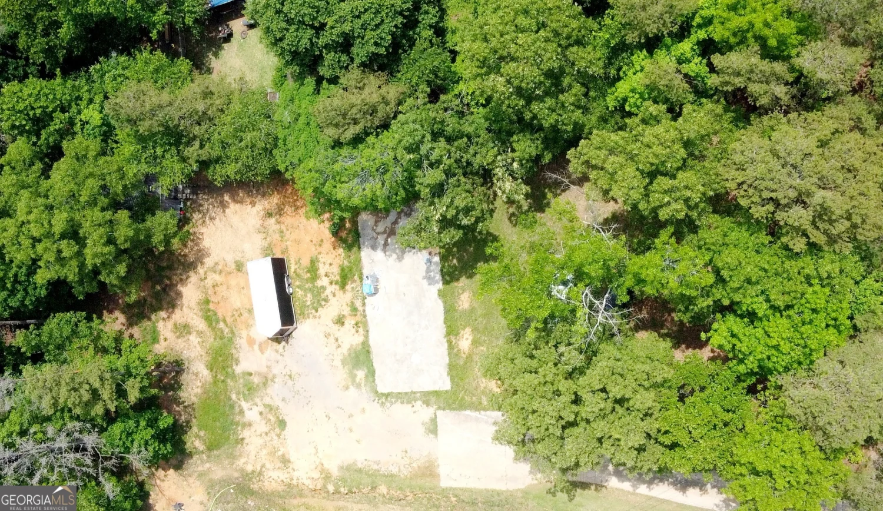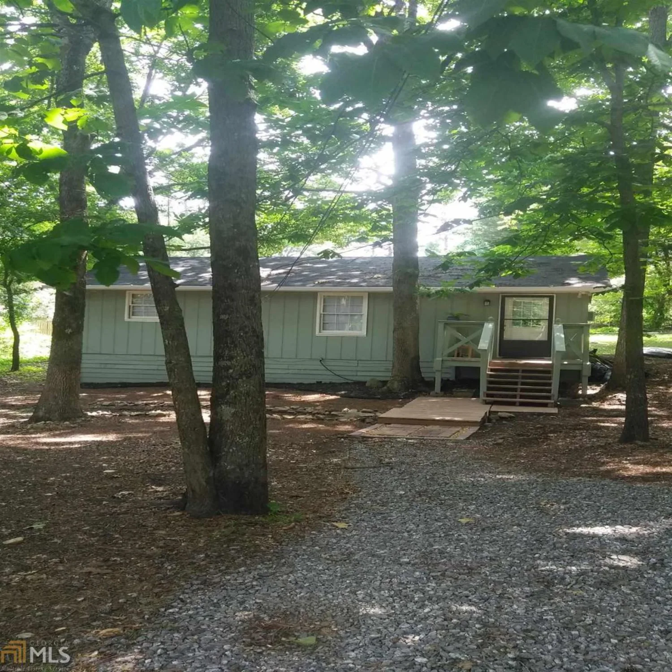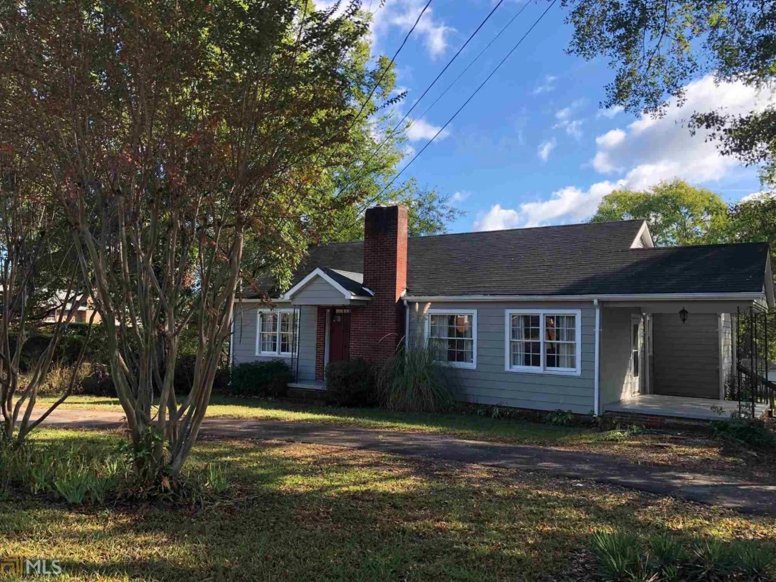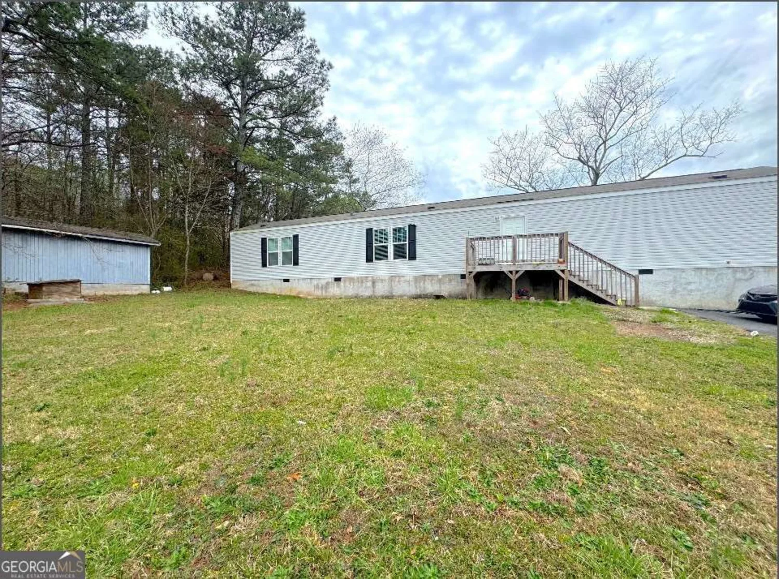68 fairview streetCartersville, GA 30120
68 fairview streetCartersville, GA 30120
Description
4 bedroom townhome in Cartersville! Close to everything! HOA provides lawn maintenance and pest control. Hardwood floors throughout. Master bedroom with walk in closet and full bathroom on main. Upstairs has the 3 bedrooms and full Bath. Large Rear deck for entertaining.
Property Details for 68 Fairview Street
- Subdivision ComplexNone
- Architectural StyleTraditional
- ExteriorBalcony
- Parking FeaturesGarage Door Opener, Basement, Garage
- Property AttachedYes
LISTING UPDATED:
- StatusClosed
- MLS #8595343
- Days on Site46
- Taxes$766 / year
- MLS TypeResidential
- Year Built2003
- Lot Size0.07 Acres
- CountryBartow
LISTING UPDATED:
- StatusClosed
- MLS #8595343
- Days on Site46
- Taxes$766 / year
- MLS TypeResidential
- Year Built2003
- Lot Size0.07 Acres
- CountryBartow
Building Information for 68 Fairview Street
- StoriesTwo
- Year Built2003
- Lot Size0.0700 Acres
Payment Calculator
Term
Interest
Home Price
Down Payment
The Payment Calculator is for illustrative purposes only. Read More
Property Information for 68 Fairview Street
Summary
Location and General Information
- Community Features: None
- Directions: USE GPS
- Coordinates: 34.179668,-84.788142
School Information
- Elementary School: Cartersville Primary/Elementar
- Middle School: Cartersville
- High School: Cartersville
Taxes and HOA Information
- Parcel Number: C0090004021
- Tax Year: 2018
- Association Fee Includes: Maintenance Structure, Maintenance Grounds
- Tax Lot: 68
Virtual Tour
Parking
- Open Parking: No
Interior and Exterior Features
Interior Features
- Cooling: Electric, Ceiling Fan(s), Central Air
- Heating: Electric, Central
- Appliances: Electric Water Heater, Refrigerator
- Basement: Interior Entry
- Flooring: Hardwood
- Interior Features: Walk-In Closet(s), Master On Main Level
- Levels/Stories: Two
- Kitchen Features: Breakfast Area, Pantry
- Main Bedrooms: 1
- Bathrooms Total Integer: 2
- Main Full Baths: 1
- Bathrooms Total Decimal: 2
Exterior Features
- Construction Materials: Concrete
- Roof Type: Composition
- Laundry Features: Common Area
- Pool Private: No
Property
Utilities
- Utilities: Underground Utilities, Cable Available, Sewer Connected
- Water Source: Public
Property and Assessments
- Home Warranty: Yes
- Property Condition: Resale
Green Features
Lot Information
- Above Grade Finished Area: 1320
- Common Walls: 2+ Common Walls
- Lot Features: Level
Multi Family
- Number of Units To Be Built: Square Feet
Rental
Rent Information
- Land Lease: Yes
Public Records for 68 Fairview Street
Tax Record
- 2018$766.00 ($63.83 / month)
Home Facts
- Beds4
- Baths2
- Total Finished SqFt1,320 SqFt
- Above Grade Finished1,320 SqFt
- StoriesTwo
- Lot Size0.0700 Acres
- StyleTownhouse
- Year Built2003
- APNC0090004021
- CountyBartow


