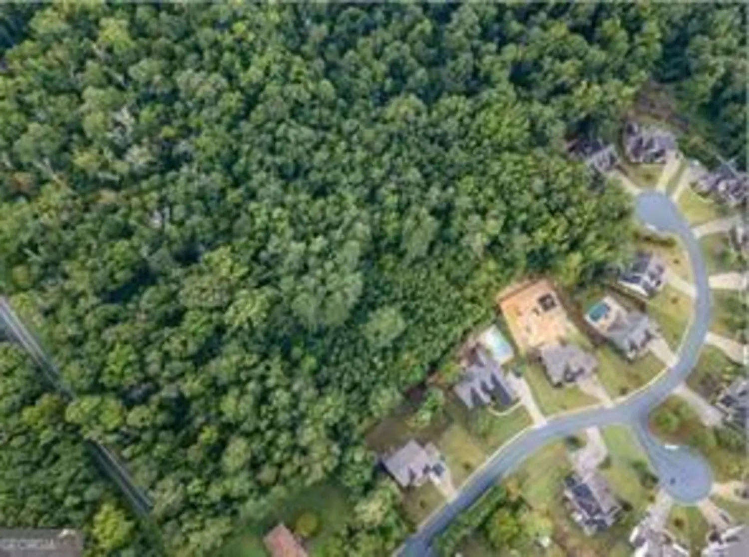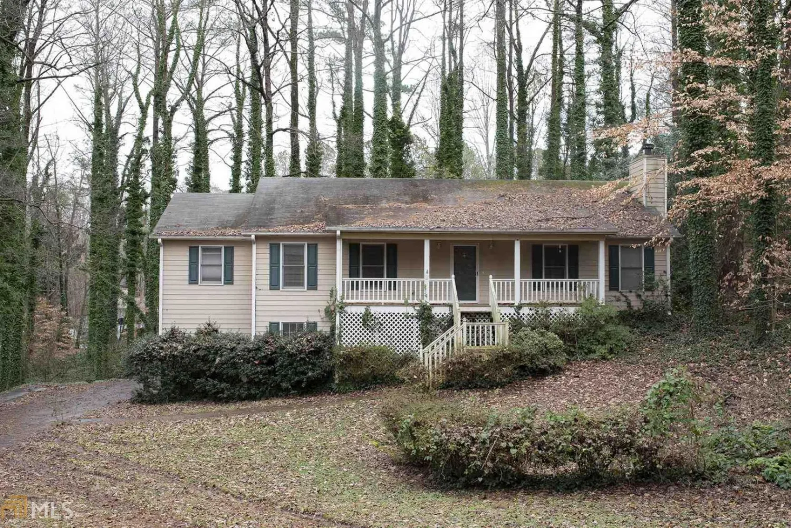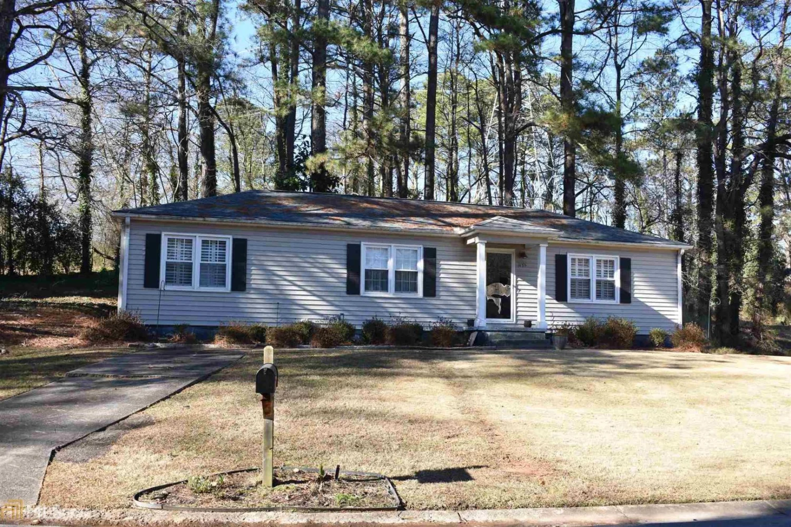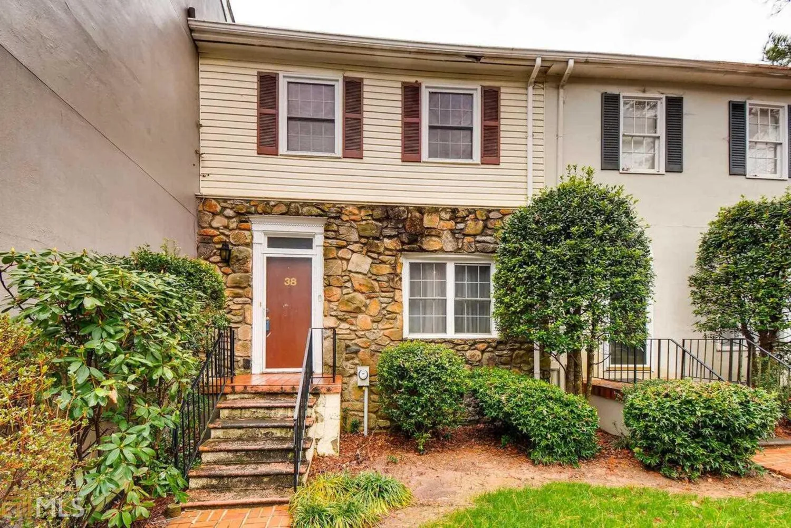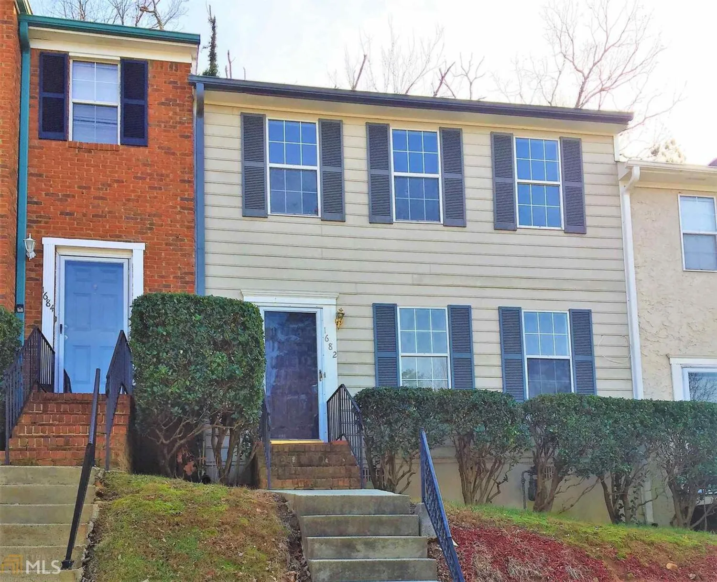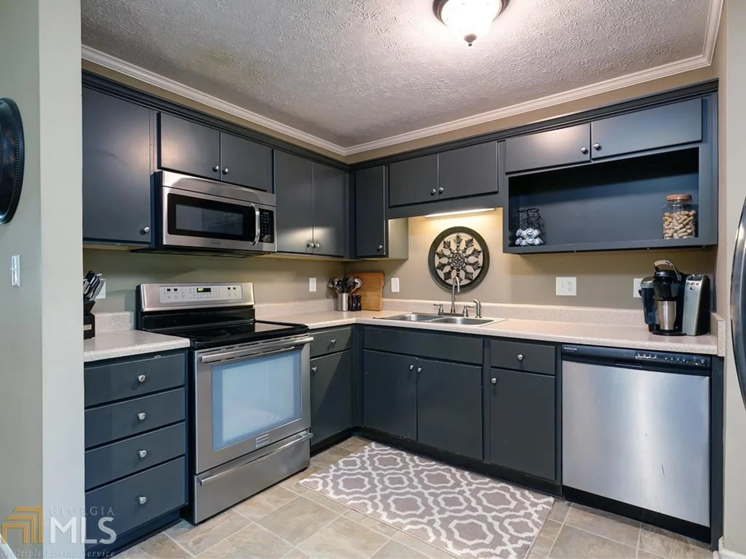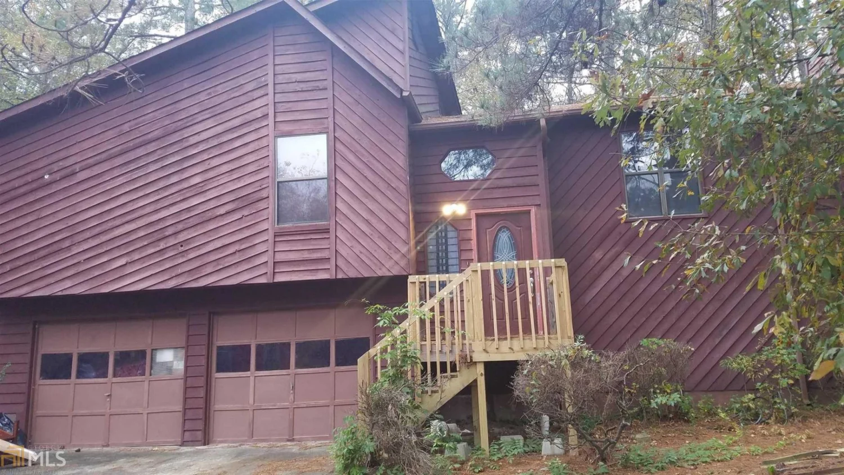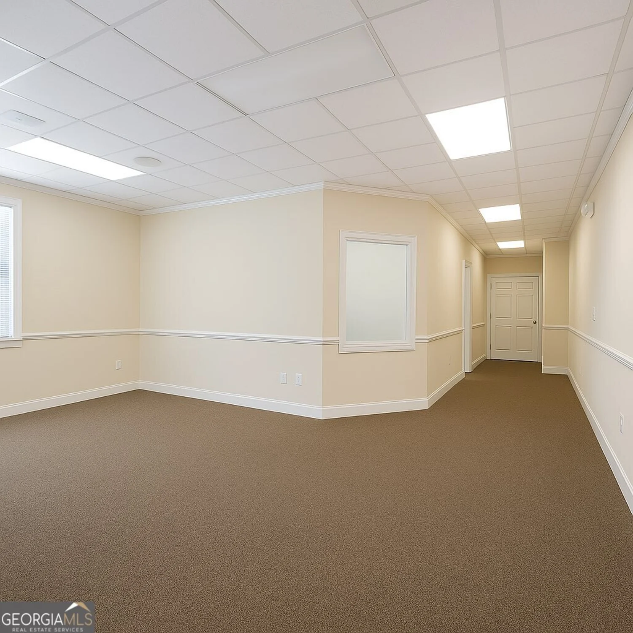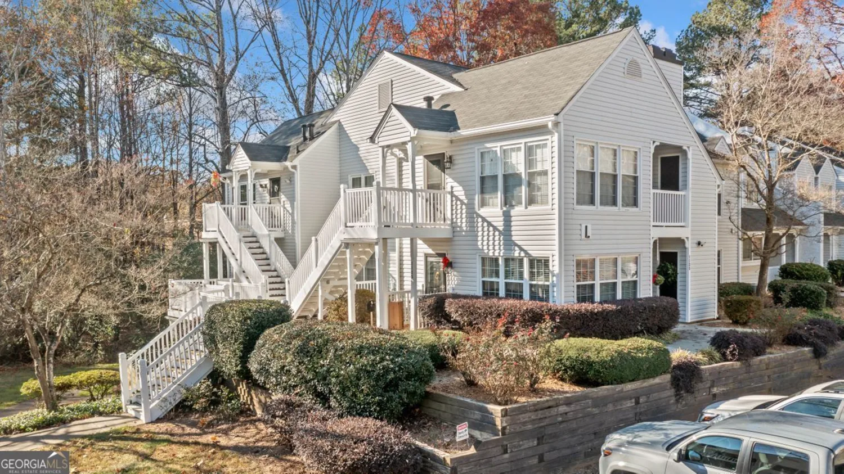53 highoak driveMarietta, GA 30066
53 highoak driveMarietta, GA 30066
Description
MOVE IN READY/MUST SEE PROPERTY! Lots of upgrades throughout. A/C unit replaced last yr with transferable warranty. ~1 mile from 575; ~15 minutes from Suntrust Park; area shopping and more. Showings are by APPT ONLY - contact agent
Property Details for 53 Highoak Drive
- Subdivision ComplexAshford Oaks
- Architectural StyleBrick Front, Traditional
- Num Of Parking Spaces2
- Parking FeaturesOver 1 Space per Unit
- Property AttachedNo
LISTING UPDATED:
- StatusClosed
- MLS #8595979
- Days on Site5
- Taxes$1,510 / year
- MLS TypeResidential
- Year Built1999
- CountryCobb
LISTING UPDATED:
- StatusClosed
- MLS #8595979
- Days on Site5
- Taxes$1,510 / year
- MLS TypeResidential
- Year Built1999
- CountryCobb
Building Information for 53 Highoak Drive
- StoriesTwo
- Year Built1999
- Lot Size0.0800 Acres
Payment Calculator
Term
Interest
Home Price
Down Payment
The Payment Calculator is for illustrative purposes only. Read More
Property Information for 53 Highoak Drive
Summary
Location and General Information
- Community Features: None
- Directions: 75-N to 575-N. Exit 1 to Barrett Pkwy and turn right. Make a right on Bells Ferry Rd and immediate right on Highoak Dr into the Ashford Oaks subdivision
- Coordinates: 34.012369,-84.550069
School Information
- Elementary School: Bells Ferry
- Middle School: Daniell
- High School: Sprayberry
Taxes and HOA Information
- Parcel Number: 16064201110
- Tax Year: 2018
- Association Fee Includes: Maintenance Grounds, Sewer, Water
Virtual Tour
Parking
- Open Parking: No
Interior and Exterior Features
Interior Features
- Cooling: Electric, Central Air
- Heating: Natural Gas, Forced Air
- Appliances: Microwave, Oven/Range (Combo), Refrigerator
- Basement: None
- Fireplace Features: Living Room
- Flooring: Tile
- Interior Features: High Ceilings, Double Vanity, Tile Bath
- Levels/Stories: Two
- Foundation: Slab
- Total Half Baths: 1
- Bathrooms Total Integer: 3
- Bathrooms Total Decimal: 2
Exterior Features
- Laundry Features: Upper Level
- Pool Private: No
Property
Utilities
- Utilities: Sewer Connected
- Water Source: Public
Property and Assessments
- Home Warranty: Yes
- Property Condition: Resale
Green Features
Lot Information
- Above Grade Finished Area: 1386
- Lot Features: None
Multi Family
- Number of Units To Be Built: Square Feet
Rental
Rent Information
- Land Lease: Yes
Public Records for 53 Highoak Drive
Tax Record
- 2018$1,510.00 ($125.83 / month)
Home Facts
- Beds3
- Baths2
- Total Finished SqFt1,386 SqFt
- Above Grade Finished1,386 SqFt
- StoriesTwo
- Lot Size0.0800 Acres
- StyleCondominium
- Year Built1999
- APN16064201110
- CountyCobb
- Fireplaces1


