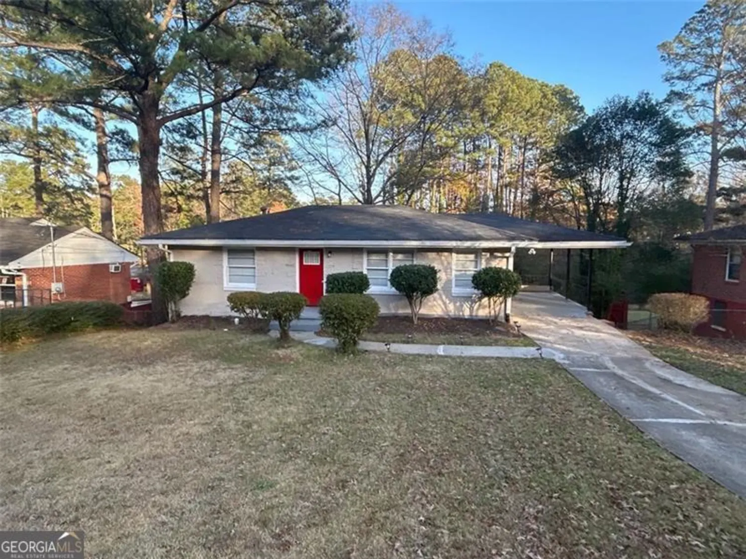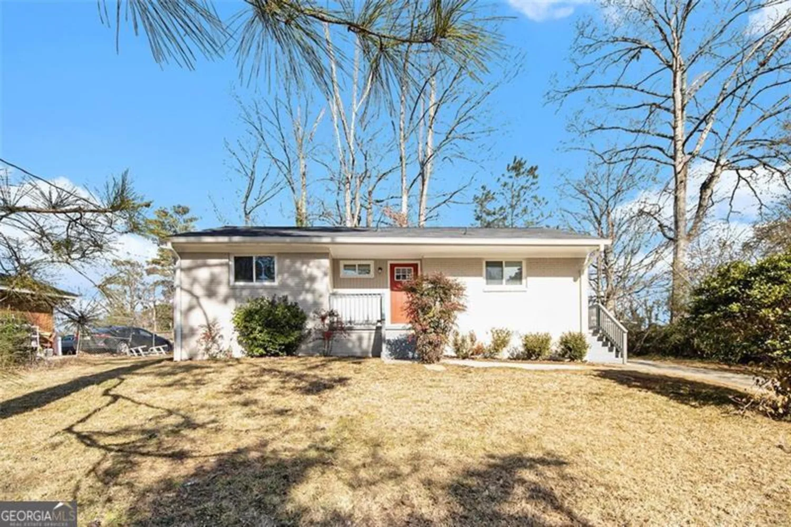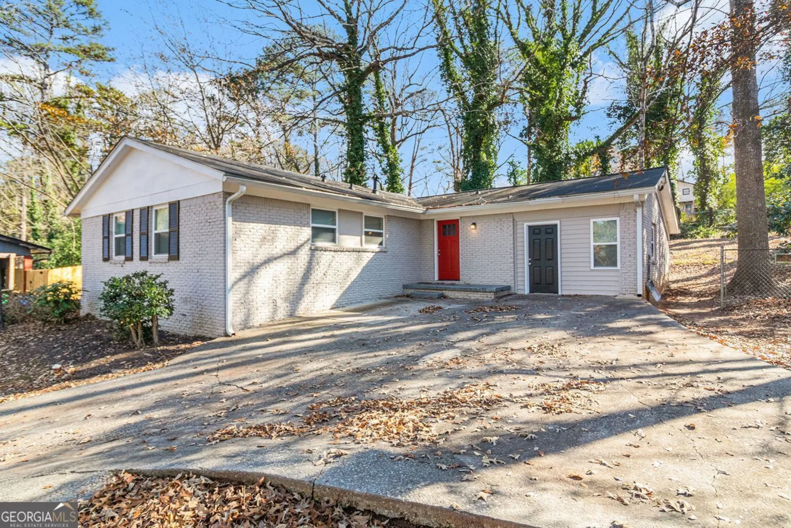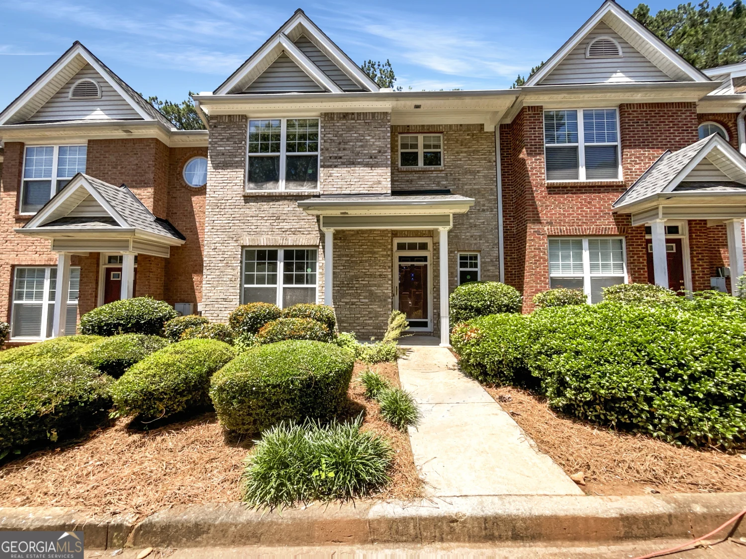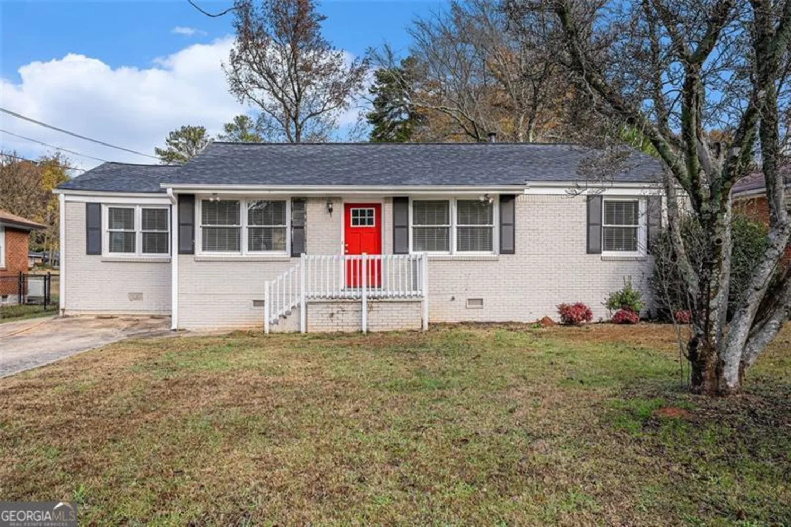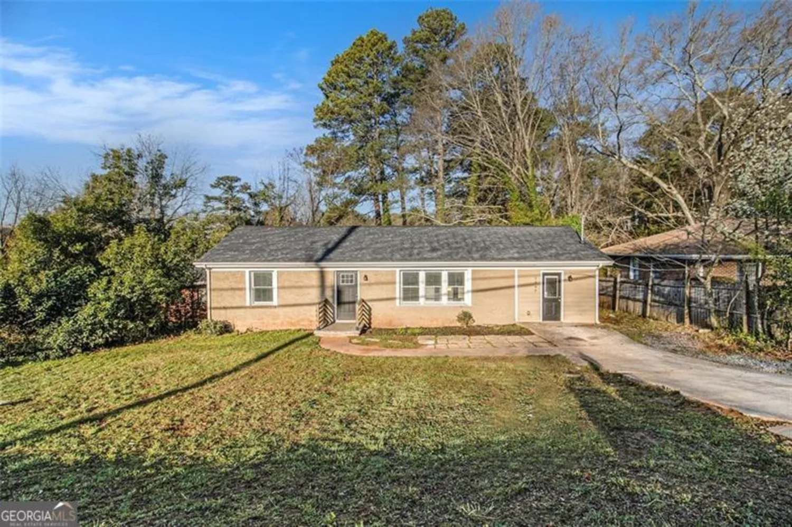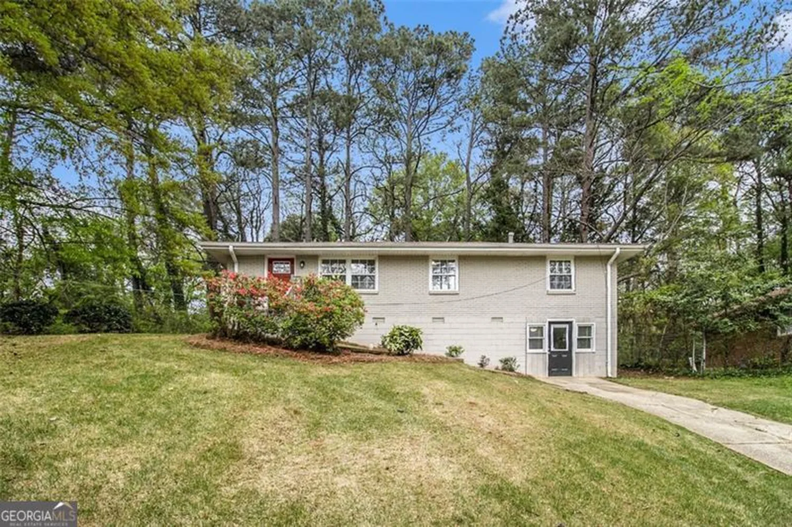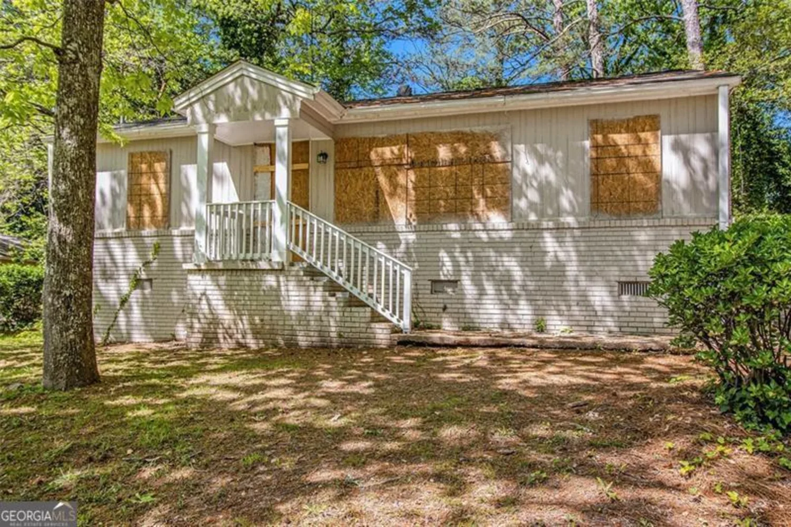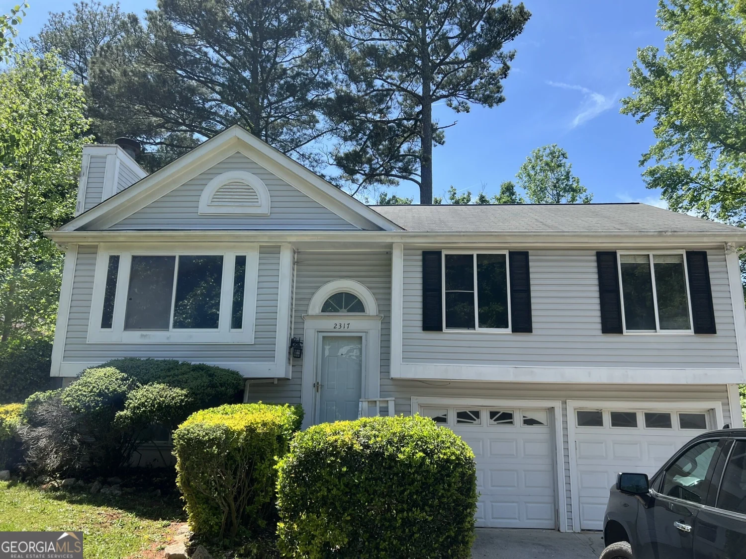2586 williamsburg driveDecatur, GA 30034
$180,000Price
4Beds
2Baths
1,850 Sq.Ft.$97 / Sq.Ft.
1,850Sq.Ft.
$97per Sq.Ft.
$180,000Price
4Beds
2Baths
1,850$97.3 / Sq.Ft.
2586 williamsburg driveDecatur, GA 30034
Description
Beautifully renovated 4 Bedroom Home! Move In Ready!
Property Details for 2586 Williamsburg Drive
- Subdivision ComplexCavalier Gardens
- Architectural StyleBrick 4 Side, Brick/Frame, Other
- ExteriorGarden
- Num Of Parking Spaces3
- Parking FeaturesAssigned, Guest, Off Street, Parking Pad, Side/Rear Entrance
- Property AttachedNo
LISTING UPDATED:
- StatusClosed
- MLS #8596308
- Days on Site16
- Taxes$950.18 / year
- MLS TypeResidential
- Year Built1965
- Lot Size0.30 Acres
- CountryDeKalb
LISTING UPDATED:
- StatusClosed
- MLS #8596308
- Days on Site16
- Taxes$950.18 / year
- MLS TypeResidential
- Year Built1965
- Lot Size0.30 Acres
- CountryDeKalb
Building Information for 2586 Williamsburg Drive
- StoriesMulti/Split
- Year Built1965
- Lot Size0.3000 Acres
Payment Calculator
$1,037 per month30 year fixed, 7.00% Interest
Principal and Interest$958.04
Property Taxes$79.18
HOA Dues$0
Term
Interest
Home Price
Down Payment
The Payment Calculator is for illustrative purposes only. Read More
Property Information for 2586 Williamsburg Drive
Summary
Location and General Information
- Community Features: None
- Directions: GPS
- Coordinates: 33.707749,-84.283944
School Information
- Elementary School: Flat Shoals
- Middle School: Mcnair
- High School: Mcnair
Taxes and HOA Information
- Parcel Number: 15 119 05 024
- Tax Year: 2018
- Association Fee Includes: None
Virtual Tour
Parking
- Open Parking: Yes
Interior and Exterior Features
Interior Features
- Cooling: Electric, Ceiling Fan(s), Central Air
- Heating: Electric, Central
- Appliances: Electric Water Heater, Microwave, Oven/Range (Combo), Stainless Steel Appliance(s)
- Basement: Bath Finished, Crawl Space, Daylight, Interior Entry, Exterior Entry, Finished, Partial
- Flooring: Carpet, Hardwood, Tile
- Interior Features: Double Vanity, Tile Bath, In-Law Floorplan, Roommate Plan
- Levels/Stories: Multi/Split
- Kitchen Features: Breakfast Area, Breakfast Bar, Pantry, Solid Surface Counters
- Bathrooms Total Integer: 2
- Bathrooms Total Decimal: 2
Exterior Features
- Fencing: Fenced
- Patio And Porch Features: Deck, Patio
- Roof Type: Composition, Tile
- Security Features: Security System, Smoke Detector(s)
- Laundry Features: Other
- Pool Private: No
Property
Utilities
- Utilities: Cable Available, Sewer Connected
- Water Source: Public
Property and Assessments
- Home Warranty: Yes
- Property Condition: Updated/Remodeled, Resale
Green Features
- Green Energy Efficient: Insulation, Thermostat
Lot Information
- Above Grade Finished Area: 1850
- Lot Features: Corner Lot, Level, Private
Multi Family
- Number of Units To Be Built: Square Feet
Rental
Rent Information
- Land Lease: Yes
- Occupant Types: Vacant
Public Records for 2586 Williamsburg Drive
Tax Record
- 2018$950.18 ($79.18 / month)
Home Facts
- Beds4
- Baths2
- Total Finished SqFt1,850 SqFt
- Above Grade Finished1,850 SqFt
- StoriesMulti/Split
- Lot Size0.3000 Acres
- StyleSingle Family Residence
- Year Built1965
- APN15 119 05 024
- CountyDeKalb


