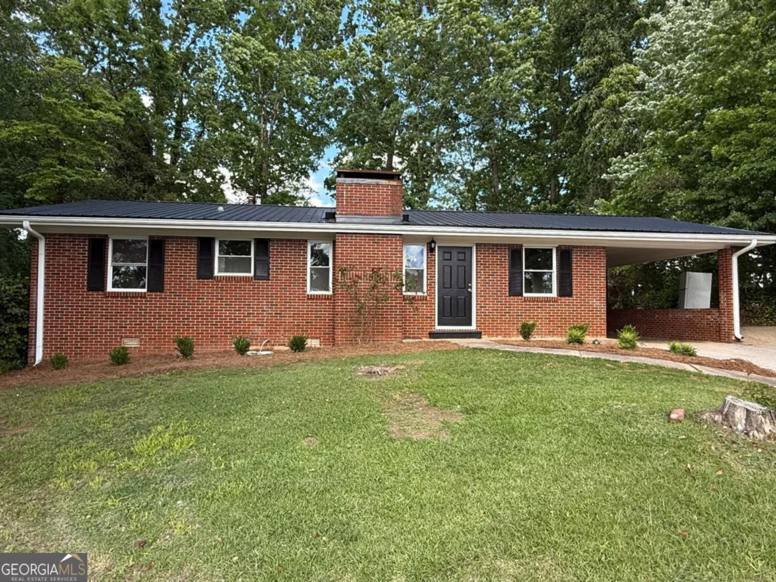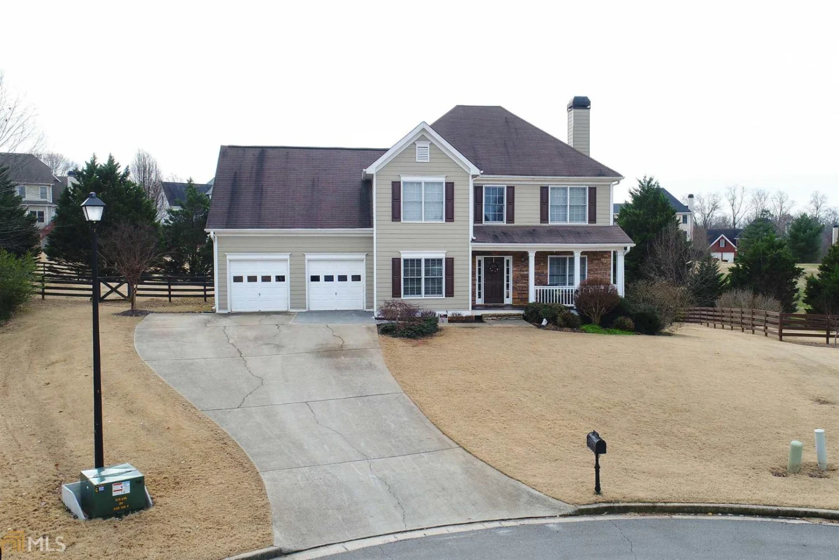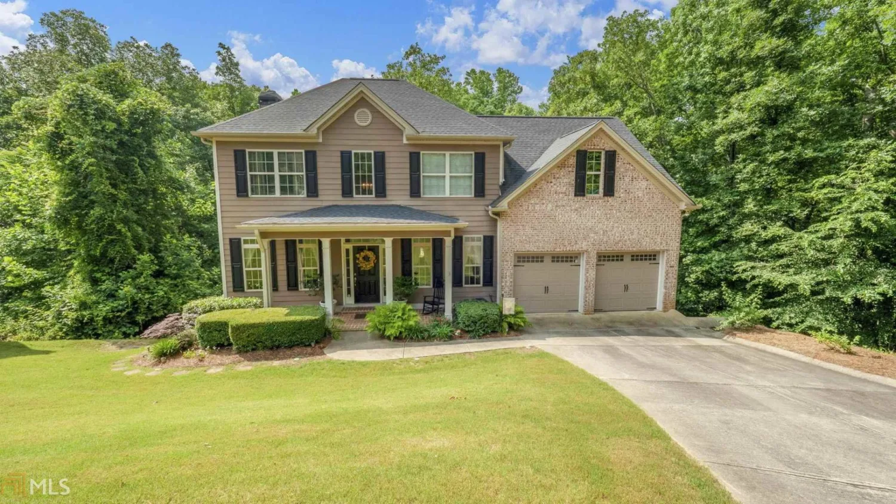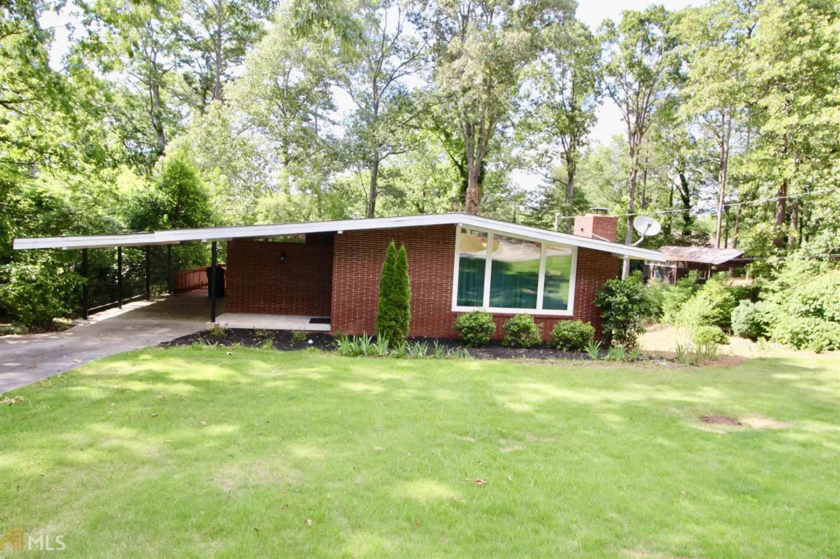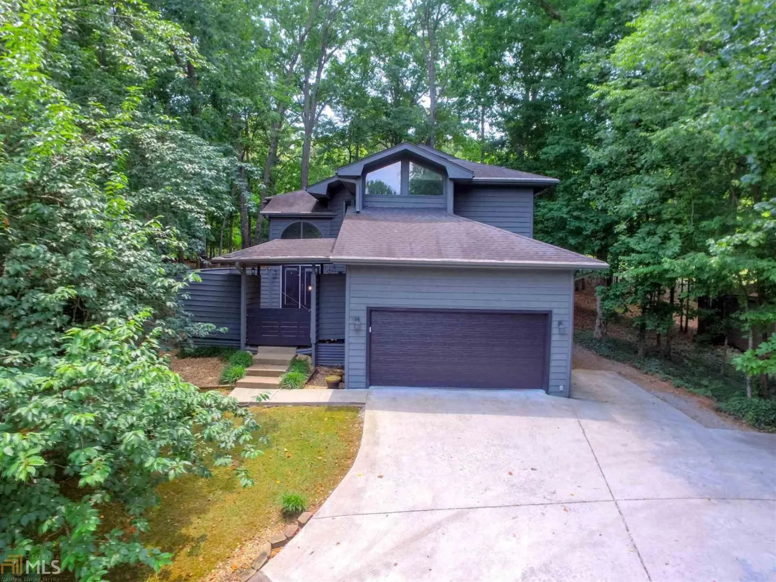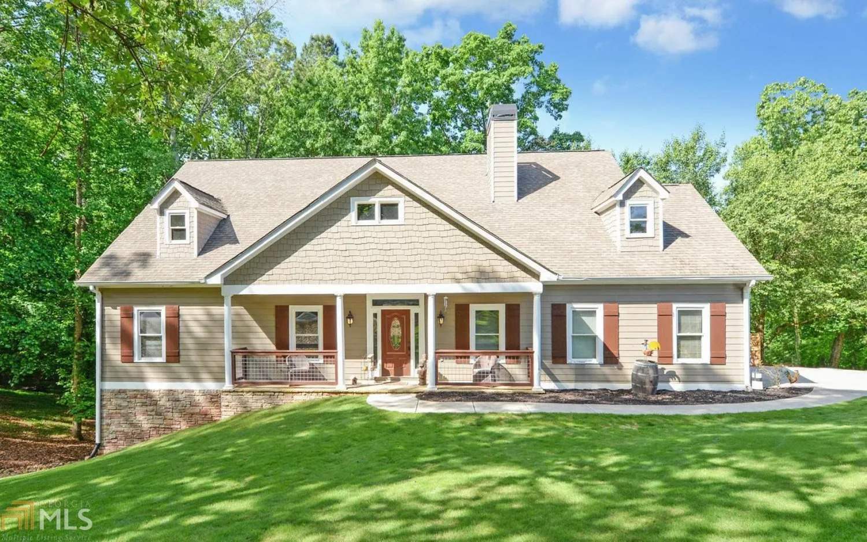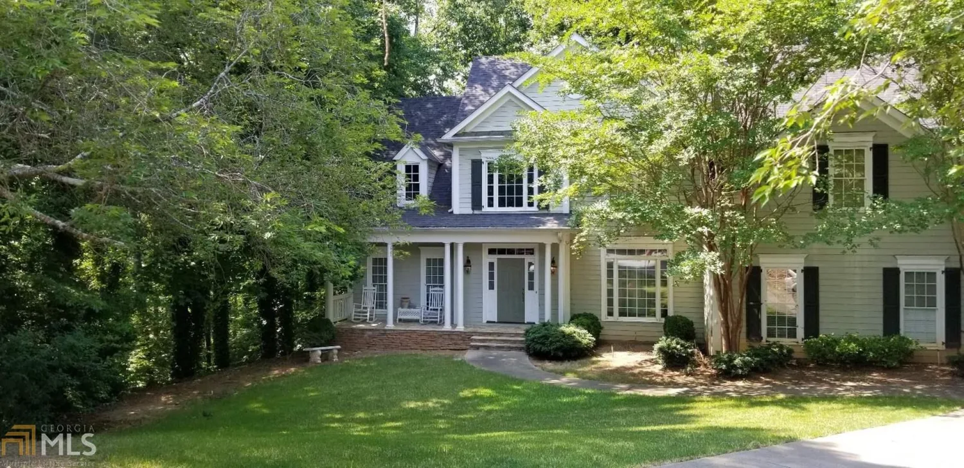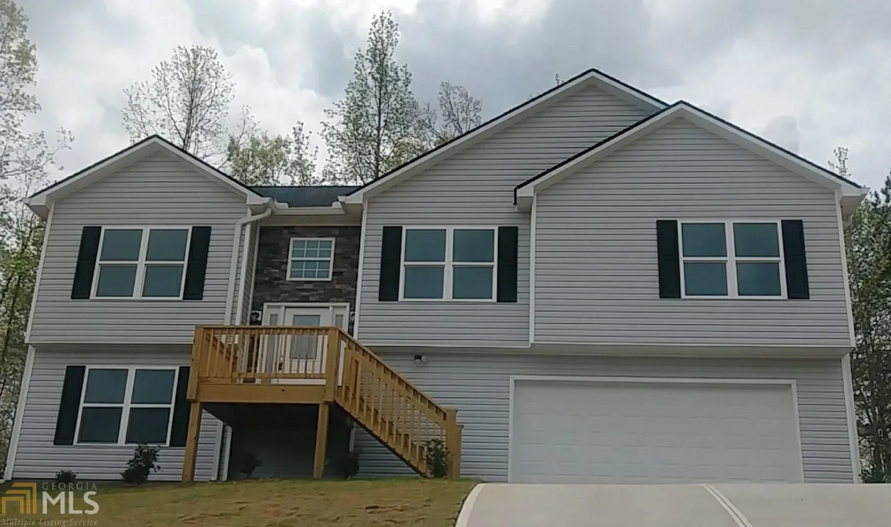3919 overlook ridge laneGainesville, GA 30507
3919 overlook ridge laneGainesville, GA 30507
Description
Move in ready home, 2 story floor plan with front porch. Features separate living & dining rooms, 6 bedrooms, 3 1/2 baths, dramatic 2-way stairs in the inviting foyer, great room opens to a large kitchen with island. Spacious upstairs with a master and a junior suite. Fenced in back yard with oversized patios and a nice basketball area.
Property Details for 3919 Overlook Ridge Lane
- Subdivision ComplexAmberleigh
- Architectural StyleTraditional
- Num Of Parking Spaces2
- Parking FeaturesGarage Door Opener
- Property AttachedNo
LISTING UPDATED:
- StatusClosed
- MLS #8598182
- Days on Site79
- Taxes$671 / year
- HOA Fees$500 / month
- MLS TypeResidential
- Year Built2016
- Lot Size0.22 Acres
- CountryHall
LISTING UPDATED:
- StatusClosed
- MLS #8598182
- Days on Site79
- Taxes$671 / year
- HOA Fees$500 / month
- MLS TypeResidential
- Year Built2016
- Lot Size0.22 Acres
- CountryHall
Building Information for 3919 Overlook Ridge Lane
- StoriesTwo
- Year Built2016
- Lot Size0.2200 Acres
Payment Calculator
Term
Interest
Home Price
Down Payment
The Payment Calculator is for illustrative purposes only. Read More
Property Information for 3919 Overlook Ridge Lane
Summary
Location and General Information
- Community Features: Clubhouse, Playground, Pool, Street Lights
- Directions: 985 North to Exit 16, turn right onto GA-53, left onto Atlanta Hwy to right onto Poplar Springs Rd, Left onto Amberleigh
- View: City
- Coordinates: 34.2278538,-83.8457974
School Information
- Elementary School: Gainesville
- Middle School: Gainesville
- High School: Gainesville
Taxes and HOA Information
- Parcel Number: 15036D000256
- Tax Year: 2018
- Association Fee Includes: Swimming, Tennis
- Tax Lot: 164
Virtual Tour
Parking
- Open Parking: No
Interior and Exterior Features
Interior Features
- Cooling: Electric, Ceiling Fan(s), Central Air
- Heating: Natural Gas, Other
- Appliances: Electric Water Heater, Dishwasher, Trash Compactor
- Basement: None
- Fireplace Features: Factory Built
- Flooring: Carpet, Hardwood
- Interior Features: Double Vanity, Separate Shower, Tile Bath, Walk-In Closet(s)
- Levels/Stories: Two
- Foundation: Slab
- Main Bedrooms: 1
- Total Half Baths: 1
- Bathrooms Total Integer: 4
- Bathrooms Total Decimal: 3
Exterior Features
- Construction Materials: Concrete
- Fencing: Fenced
- Patio And Porch Features: Porch
- Roof Type: Composition
- Security Features: Carbon Monoxide Detector(s)
- Laundry Features: In Hall
- Pool Private: No
Property
Utilities
- Utilities: Underground Utilities, Cable Available, Sewer Connected
- Water Source: Public
Property and Assessments
- Home Warranty: Yes
- Property Condition: Resale
Green Features
Lot Information
- Above Grade Finished Area: 1935
- Lot Features: Level
Multi Family
- Number of Units To Be Built: Square Feet
Rental
Rent Information
- Land Lease: Yes
Public Records for 3919 Overlook Ridge Lane
Tax Record
- 2018$671.00 ($55.92 / month)
Home Facts
- Beds6
- Baths3
- Total Finished SqFt3,597 SqFt
- Above Grade Finished1,935 SqFt
- Below Grade Finished1,662 SqFt
- StoriesTwo
- Lot Size0.2200 Acres
- StyleSingle Family Residence
- Year Built2016
- APN15036D000256
- CountyHall
- Fireplaces1


