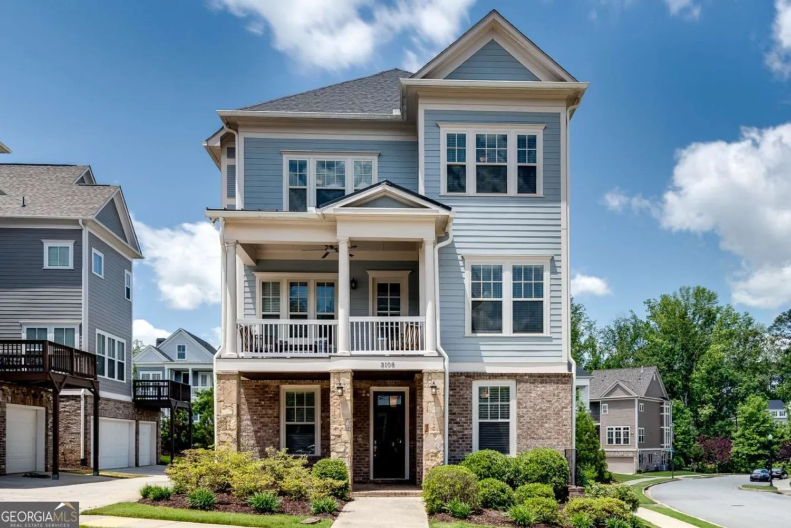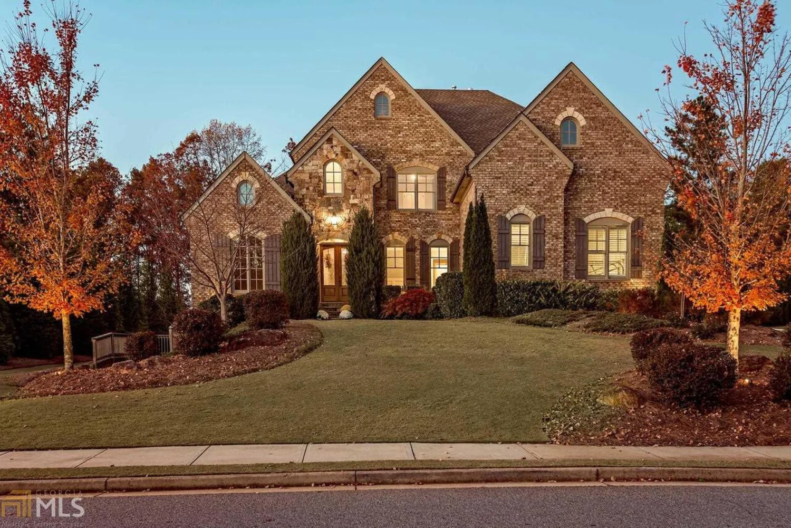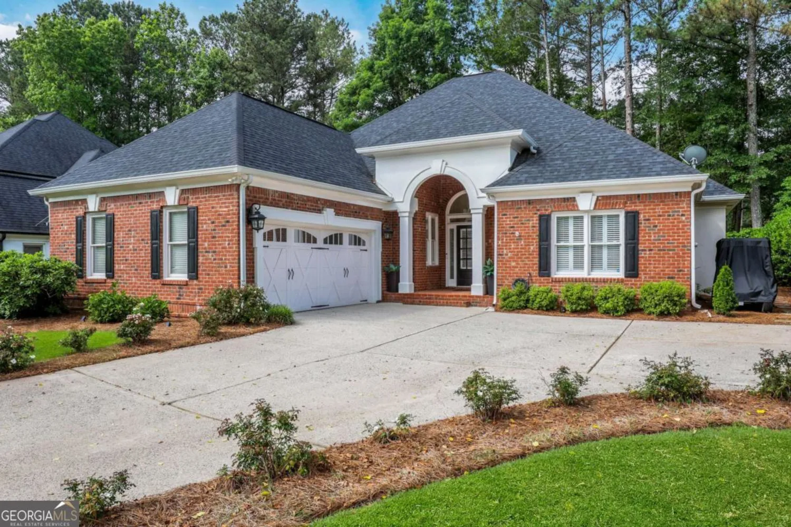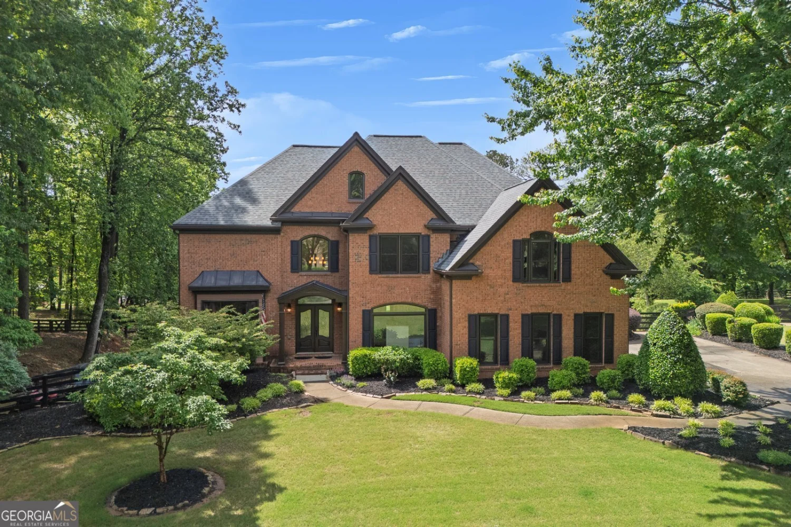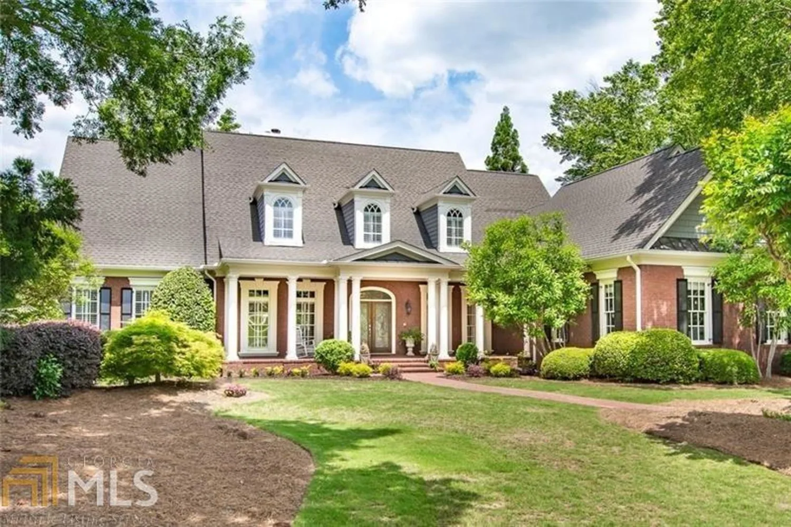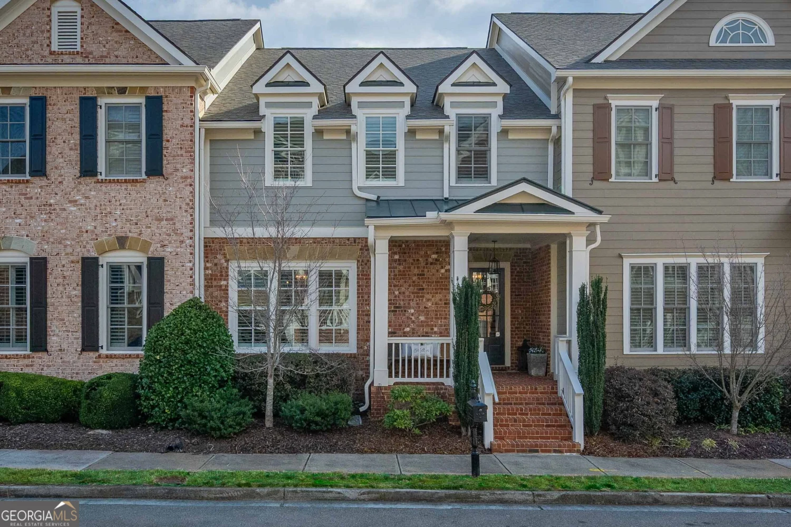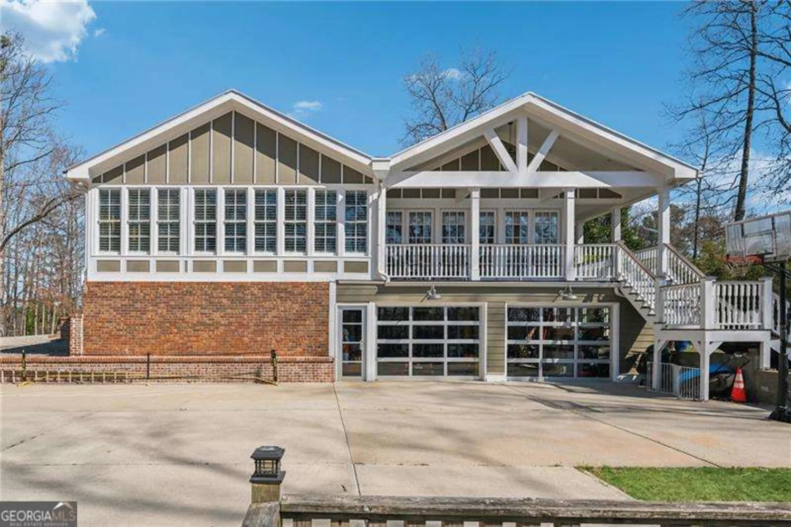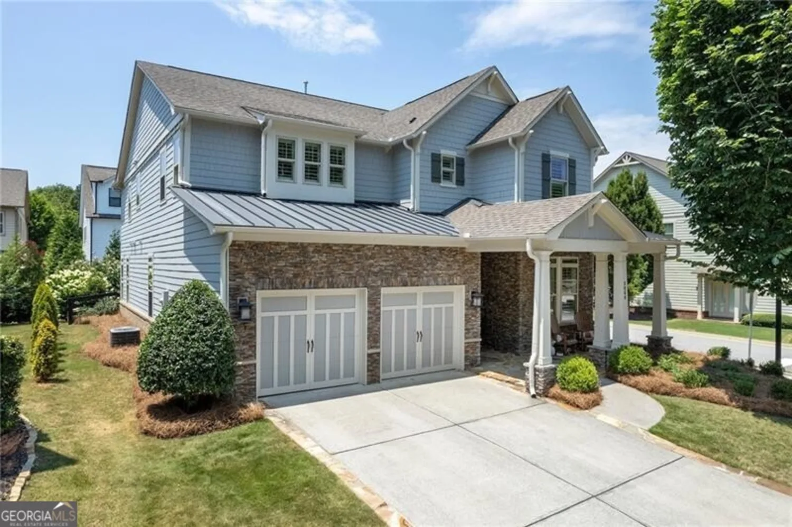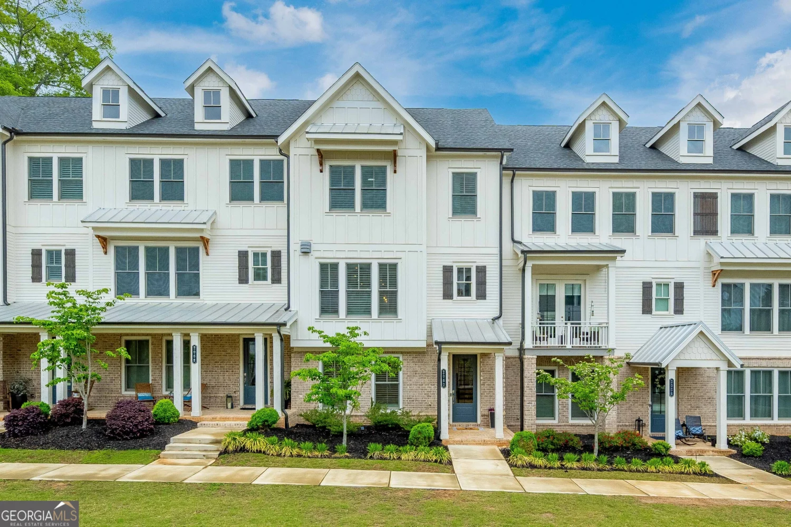4960 forest circleMilton, GA 30004
4960 forest circleMilton, GA 30004
Description
Walk right into this master on main on a finished basement! Enjoy a finished guest suite over the 3rd car garage. Perfect place for guests or a teen suite! Open plan to entertain your guests inside with designer finishes throughout. Enjoy a keeping room off kitchen, butler's pantry off dining room, 2 gas fireplaces, finished media room on second level. Do not forget that this is a master on main plan!! PLUS a finished basement with an additional bedroom, bathroom and several additional rooms to use how you would enjoy. Make your appointment to tour this home today.
Property Details for 4960 Forest Circle
- Subdivision ComplexThe Grove
- Architectural StyleCraftsman
- Parking FeaturesGarage Door Opener, Garage
- Property AttachedNo
LISTING UPDATED:
- StatusClosed
- MLS #8600886
- Days on Site30
- Taxes$1 / year
- MLS TypeResidential
- Year Built2019
- Lot Size1.01 Acres
- CountryFulton
LISTING UPDATED:
- StatusClosed
- MLS #8600886
- Days on Site30
- Taxes$1 / year
- MLS TypeResidential
- Year Built2019
- Lot Size1.01 Acres
- CountryFulton
Building Information for 4960 Forest Circle
- StoriesThree Or More
- Year Built2019
- Lot Size1.0050 Acres
Payment Calculator
Term
Interest
Home Price
Down Payment
The Payment Calculator is for illustrative purposes only. Read More
Property Information for 4960 Forest Circle
Summary
Location and General Information
- Community Features: Sidewalks, Street Lights
- Directions: 400 North to exit 10. Left on Old Milton. Right on Broadwell. The Grove is about 5 miles down off Birmingham Hwy on the left.
- Coordinates: 34.159851,-84.3425
School Information
- Elementary School: Birmingham Falls
- Middle School: Northwestern
- High School: Milton
Taxes and HOA Information
- Parcel Number: 22 391004500713
- Tax Year: 2018
- Association Fee Includes: Other
- Tax Lot: 23
Virtual Tour
Parking
- Open Parking: No
Interior and Exterior Features
Interior Features
- Cooling: Electric, Central Air, Zoned, Dual
- Heating: Natural Gas, Forced Air
- Appliances: Gas Water Heater, Dishwasher, Double Oven, Disposal, Microwave
- Basement: Daylight, Interior Entry, Exterior Entry, Finished, Full
- Fireplace Features: Gas Starter, Gas Log
- Flooring: Hardwood
- Interior Features: Tray Ceiling(s), Entrance Foyer, Soaking Tub, Separate Shower, Walk-In Closet(s), In-Law Floorplan, Master On Main Level
- Levels/Stories: Three Or More
- Window Features: Double Pane Windows
- Kitchen Features: Kitchen Island, Walk-in Pantry
- Main Bedrooms: 1
- Total Half Baths: 1
- Bathrooms Total Integer: 6
- Main Full Baths: 1
- Bathrooms Total Decimal: 5
Exterior Features
- Construction Materials: Concrete
- Patio And Porch Features: Porch
- Roof Type: Composition
- Pool Private: No
Property
Utilities
- Sewer: Septic Tank
- Utilities: Underground Utilities, Cable Available
- Water Source: Public
Property and Assessments
- Home Warranty: Yes
- Property Condition: New Construction
Green Features
- Green Energy Efficient: Thermostat
Lot Information
- Above Grade Finished Area: 6200
- Lot Features: Cul-De-Sac, Private
Multi Family
- Number of Units To Be Built: Square Feet
Rental
Rent Information
- Land Lease: Yes
Public Records for 4960 Forest Circle
Tax Record
- 2018$1.00 ($0.08 / month)
Home Facts
- Beds5
- Baths5
- Total Finished SqFt6,200 SqFt
- Above Grade Finished6,200 SqFt
- StoriesThree Or More
- Lot Size1.0050 Acres
- StyleSingle Family Residence
- Year Built2019
- APN22 391004500713
- CountyFulton
- Fireplaces2


