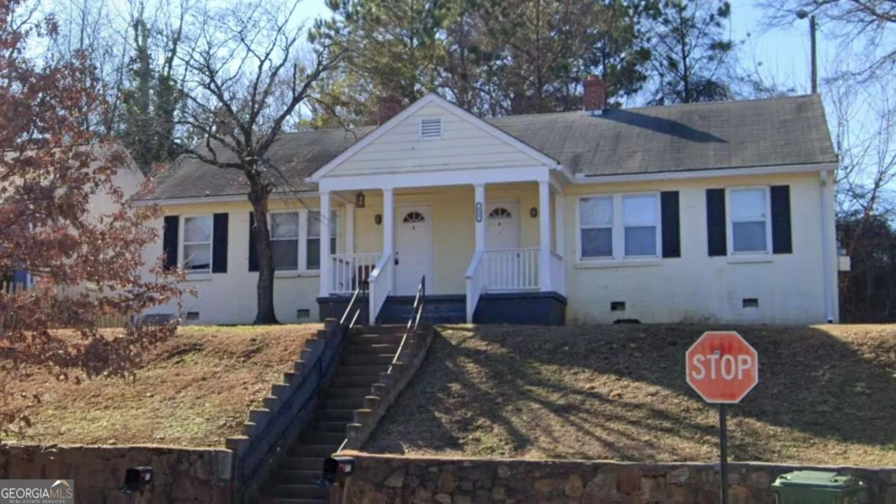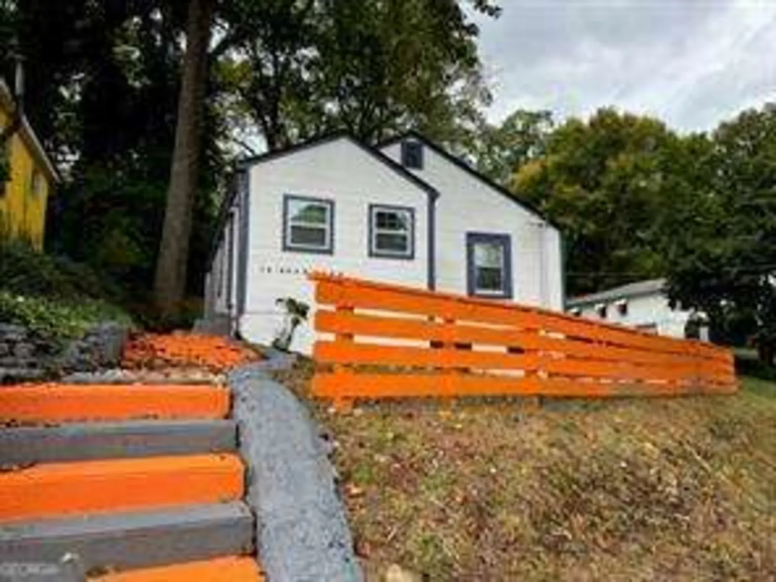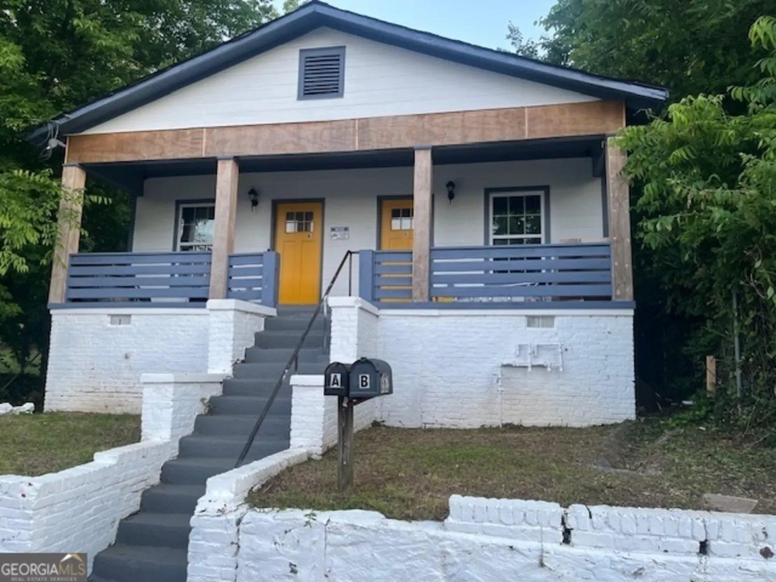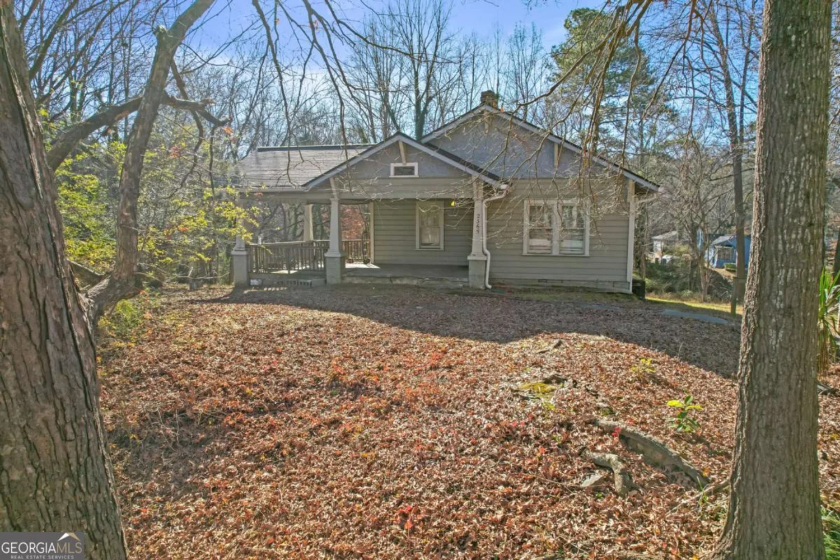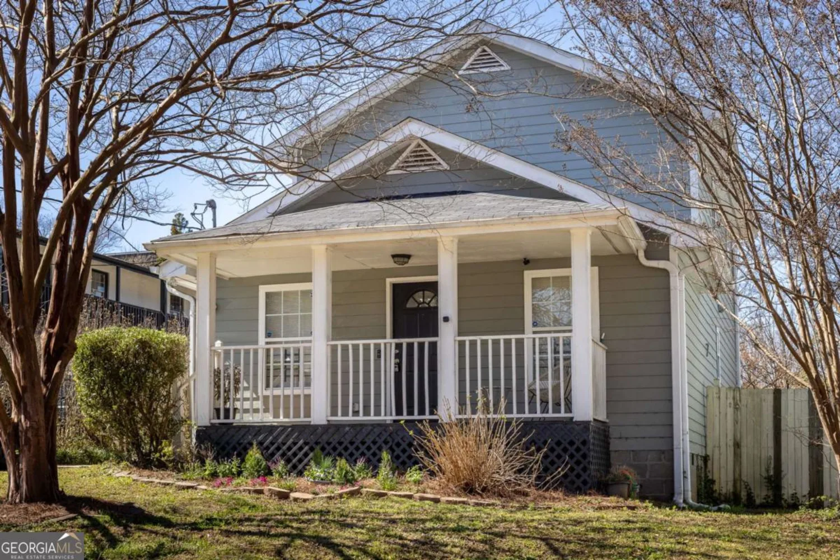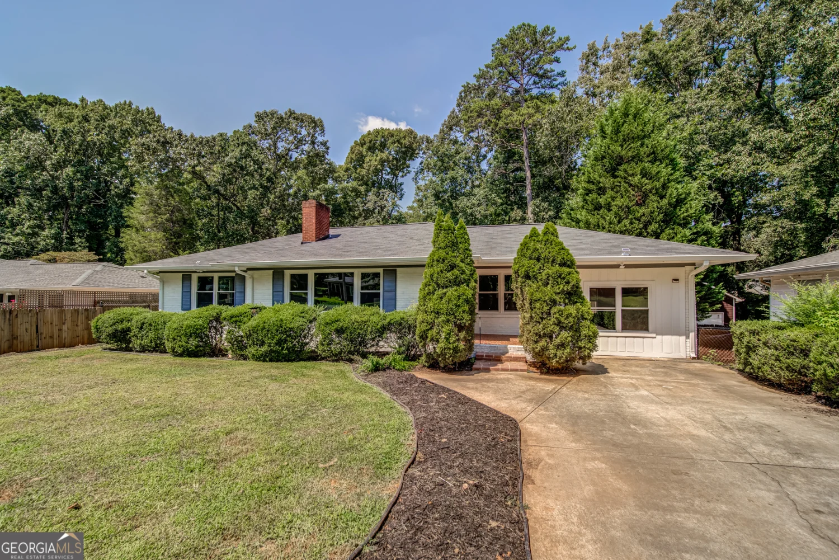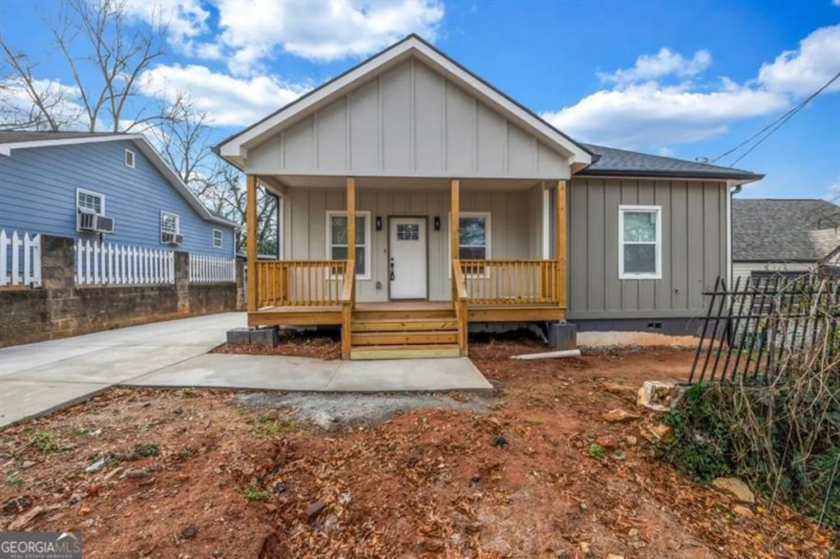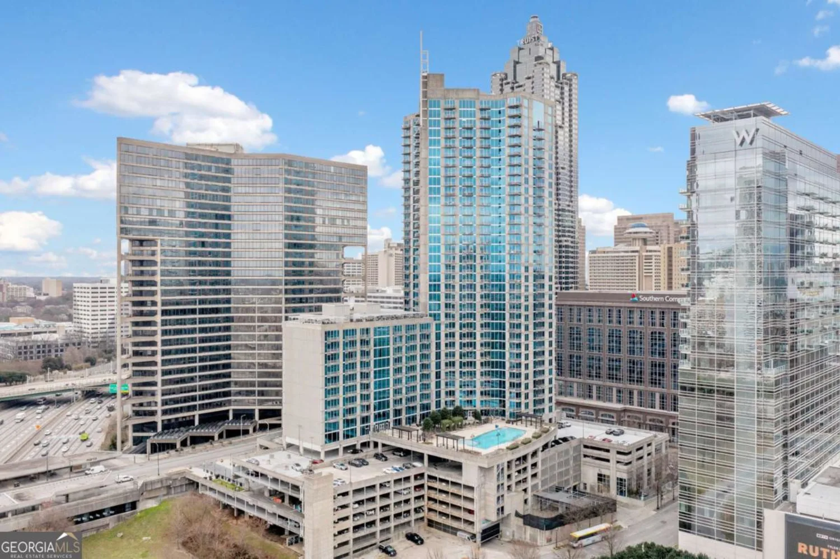1343 high falls courtAtlanta, GA 30311
1343 high falls courtAtlanta, GA 30311
Description
Great space and great location. Minutes from the Airport, downtown, and I-285. Lovely 2 story with owner's suite on the main level. Formal dining and living room, butler's pantry, open kitchen with breakfast bar and breakfast area, view to 2 story family room, rear deck and front/rear door stairs. Home is great for entertaining. Natural light throughout with magnificent views of the hilltop. Full unfinished daylight basement, ready for buyer's personal touch. Large backyard. Side entry garage, home is on the cul-de-sac. Swim/Tennis community.
Property Details for 1343 High Falls Court
- Subdivision ComplexThe Cascades
- Architectural StyleTraditional
- Num Of Parking Spaces2
- Parking FeaturesGarage
- Property AttachedNo
LISTING UPDATED:
- StatusClosed
- MLS #8600901
- Days on Site71
- Taxes$5,680.09 / year
- MLS TypeResidential
- Year Built1990
- Lot Size0.70 Acres
- CountryFulton
LISTING UPDATED:
- StatusClosed
- MLS #8600901
- Days on Site71
- Taxes$5,680.09 / year
- MLS TypeResidential
- Year Built1990
- Lot Size0.70 Acres
- CountryFulton
Building Information for 1343 High Falls Court
- StoriesTwo
- Year Built1990
- Lot Size0.7000 Acres
Payment Calculator
Term
Interest
Home Price
Down Payment
The Payment Calculator is for illustrative purposes only. Read More
Property Information for 1343 High Falls Court
Summary
Location and General Information
- Community Features: Clubhouse, Pool, Sidewalks, Street Lights, Tennis Court(s), Near Public Transport, Walk To Schools, Near Shopping
- Directions: I-285 W. to Cascade Road. Left off exit. Continue about one mile to The Cascades Subdivision. Left on High Falls Court. House on the right.
- Coordinates: 33.718154,-84.494332
School Information
- Elementary School: Kimberly
- Middle School: Bunche
- High School: Therrell
Taxes and HOA Information
- Parcel Number: 14 023300030239
- Tax Year: 2018
- Association Fee Includes: None
Virtual Tour
Parking
- Open Parking: No
Interior and Exterior Features
Interior Features
- Cooling: Electric, Ceiling Fan(s), Central Air
- Heating: Natural Gas, Forced Air, Zoned, Dual
- Appliances: Dishwasher, Disposal, Microwave, Oven/Range (Combo), Refrigerator
- Basement: Bath/Stubbed, Daylight, Interior Entry, Full
- Flooring: Hardwood
- Interior Features: Tray Ceiling(s), High Ceilings, Entrance Foyer, Rear Stairs, Walk-In Closet(s), Wet Bar, Master On Main Level
- Levels/Stories: Two
- Main Bedrooms: 1
- Total Half Baths: 1
- Bathrooms Total Integer: 4
- Main Full Baths: 1
- Bathrooms Total Decimal: 3
Exterior Features
- Spa Features: Bath
- Pool Private: No
Property
Utilities
- Water Source: Public
Property and Assessments
- Home Warranty: Yes
- Property Condition: Resale
Green Features
- Green Energy Efficient: Thermostat
Lot Information
- Lot Features: Cul-De-Sac
Multi Family
- Number of Units To Be Built: Square Feet
Rental
Rent Information
- Land Lease: Yes
- Occupant Types: Vacant
Public Records for 1343 High Falls Court
Tax Record
- 2018$5,680.09 ($473.34 / month)
Home Facts
- Beds4
- Baths3
- StoriesTwo
- Lot Size0.7000 Acres
- StyleSingle Family Residence
- Year Built1990
- APN14 023300030239
- CountyFulton
- Fireplaces1


