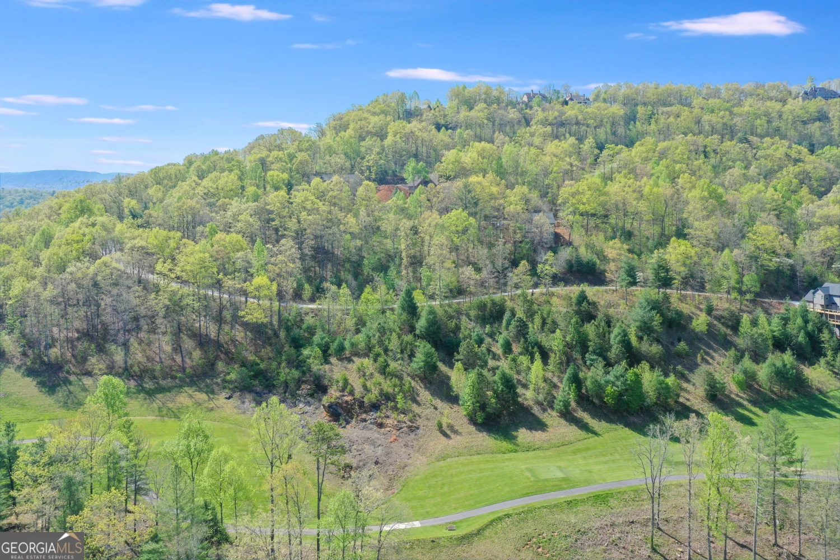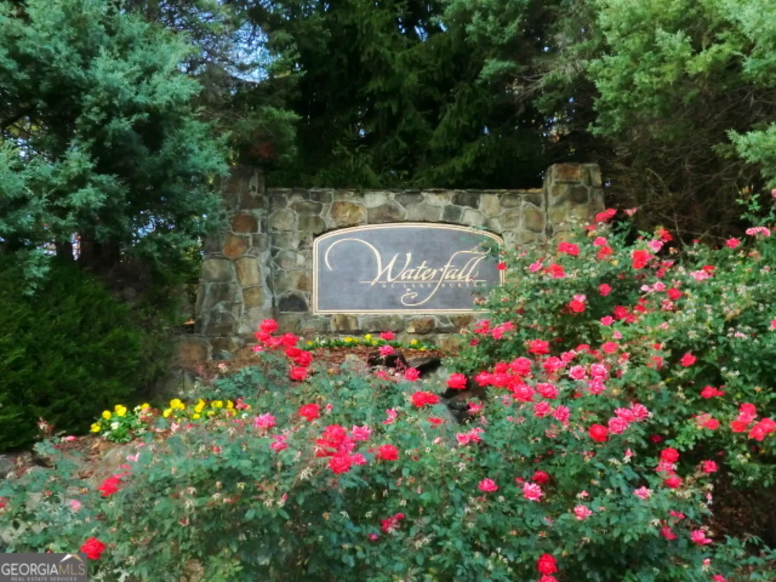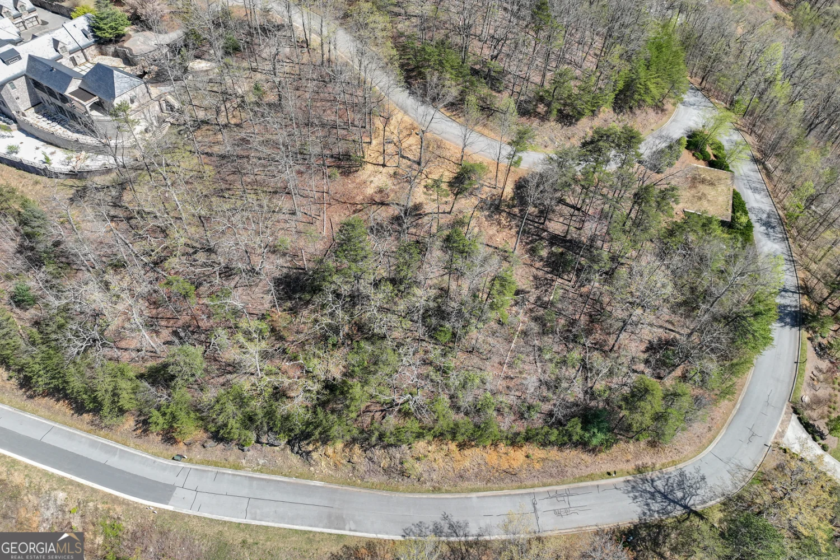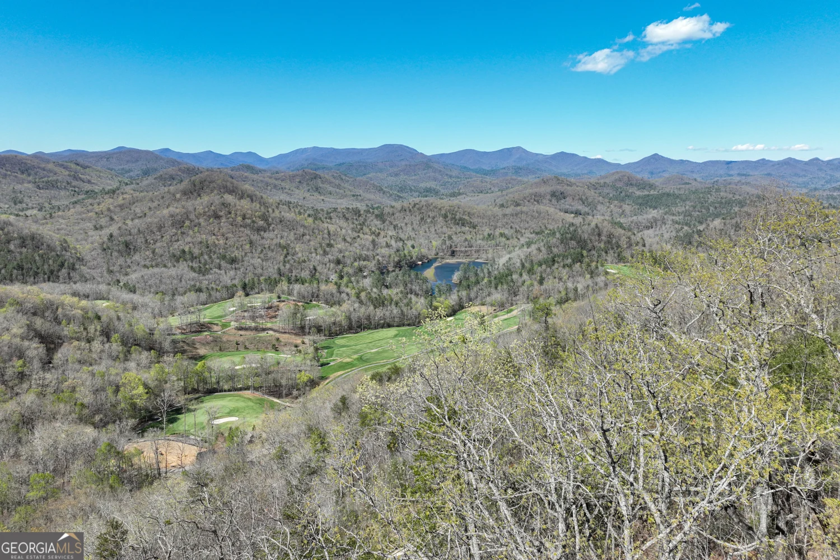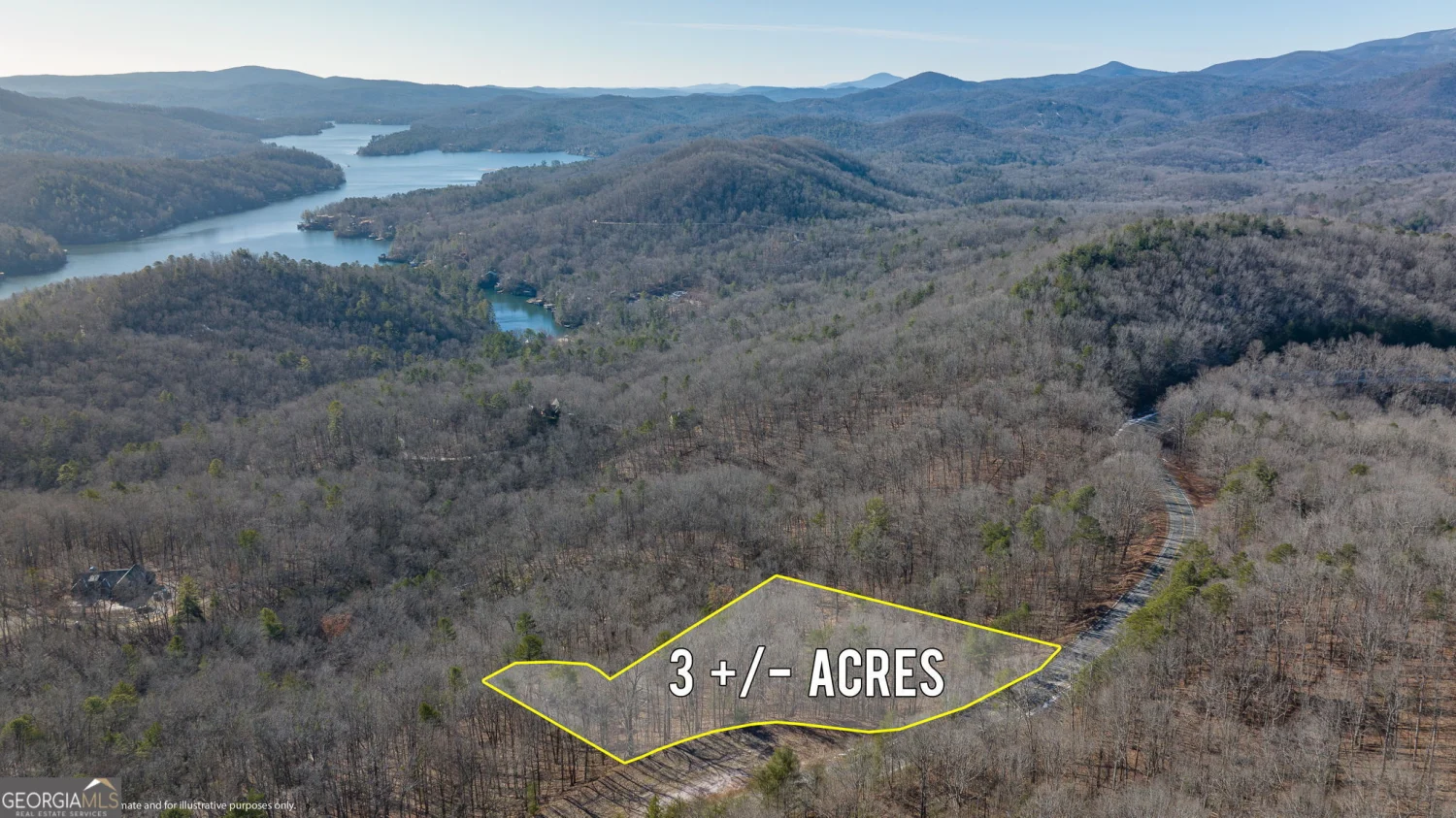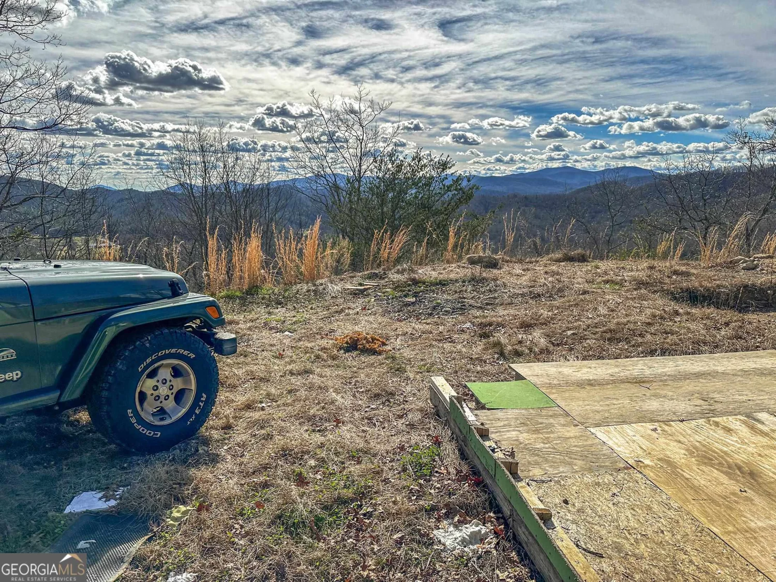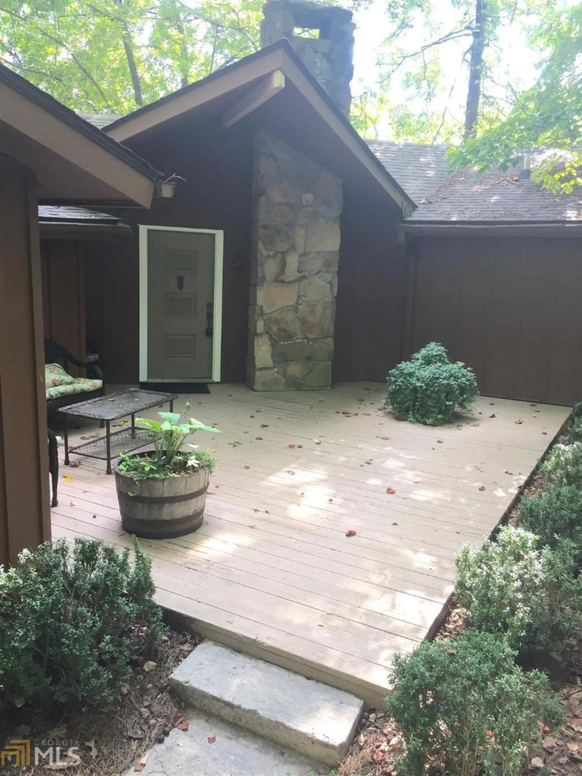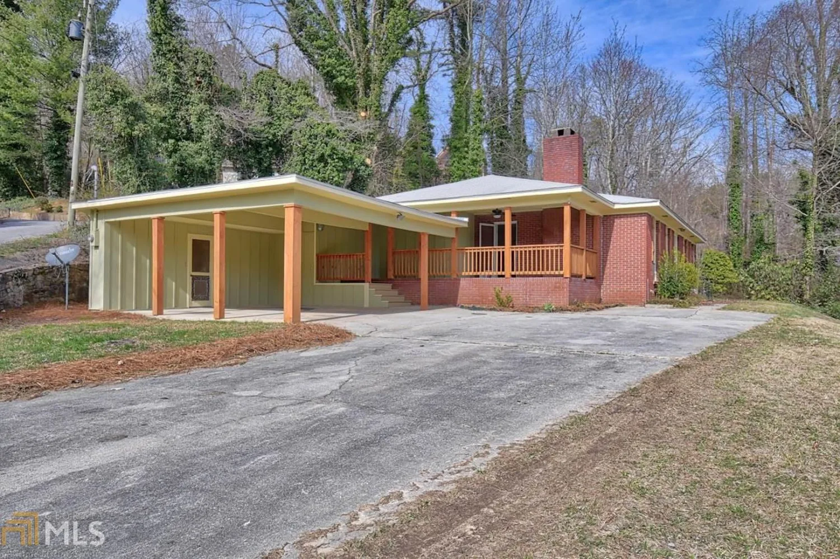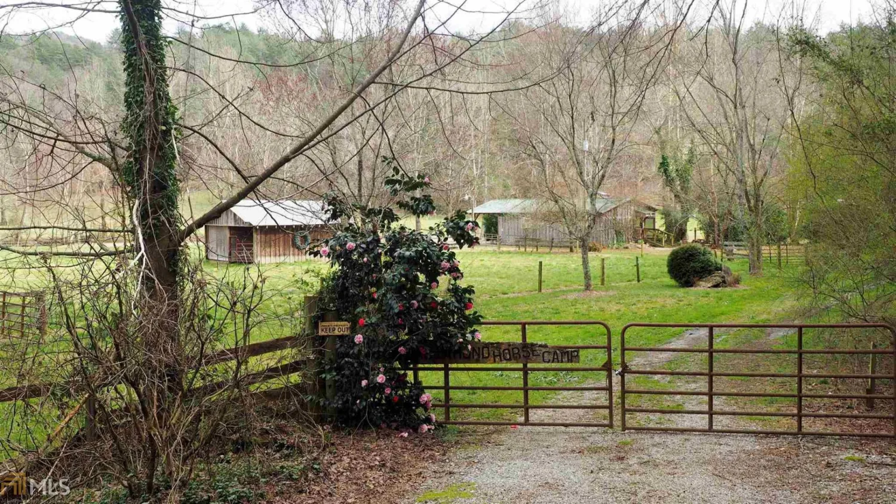110 pastel laneClayton, GA 30525
110 pastel laneClayton, GA 30525
Description
3 bedroom, 3 bath home in a end of the road private neighborhood. Two complete living areas with separate entrances make this home perfect for extra income. Main floor has 2 bedrooms, 2 baths, laundry, separate dining area and kitchen. Basement features a 2nd kitchen, living area, bonus rooms, bedroom and bath. Newley remodeled with new paint, new commodes, tile in laundry room and bathrooms on main floor and basement plus blow in insulation and new heating & cooling- August '18. Nice yard & large front porch. Even a shed and workshop included on the property. Close to downtown Clayton. So many possibilities!
Property Details for 110 Pastel Lane
- Subdivision Complexnone
- Architectural StyleCountry/Rustic
- ExteriorGarden
- Num Of Parking Spaces2
- Property AttachedNo
LISTING UPDATED:
- StatusClosed
- MLS #8602091
- Days on Site186
- Taxes$1,116.57 / year
- MLS TypeResidential
- Year Built1980
- Lot Size1.08 Acres
- CountryRabun
LISTING UPDATED:
- StatusClosed
- MLS #8602091
- Days on Site186
- Taxes$1,116.57 / year
- MLS TypeResidential
- Year Built1980
- Lot Size1.08 Acres
- CountryRabun
Building Information for 110 Pastel Lane
- StoriesTwo
- Year Built1980
- Lot Size1.0800 Acres
Payment Calculator
Term
Interest
Home Price
Down Payment
The Payment Calculator is for illustrative purposes only. Read More
Property Information for 110 Pastel Lane
Summary
Location and General Information
- Community Features: None
- Directions: 76 W to Right on Germany to Left on Bradford to Left on Pastel , follow to the end of the rd. #110
- View: Seasonal View
- Coordinates: 34.88261,-83.422804
School Information
- Elementary School: Rabun County Primary/Elementar
- Middle School: Rabun County
- High School: Rabun County
Taxes and HOA Information
- Parcel Number: 042A 040
- Tax Year: 2018
- Association Fee Includes: None
Virtual Tour
Parking
- Open Parking: No
Interior and Exterior Features
Interior Features
- Cooling: Electric, Ceiling Fan(s), Central Air
- Heating: Electric, Central
- Appliances: Electric Water Heater, Dishwasher, Microwave, Oven/Range (Combo), Refrigerator
- Basement: Bath Finished, Interior Entry, Exterior Entry, Finished, Full
- Fireplace Features: Basement, Living Room, Masonry, Wood Burning Stove
- Flooring: Carpet, Hardwood, Tile
- Interior Features: Tile Bath, Walk-In Closet(s), In-Law Floorplan, Master On Main Level
- Levels/Stories: Two
- Main Bedrooms: 2
- Total Half Baths: 2
- Bathrooms Total Integer: 5
- Main Full Baths: 2
- Bathrooms Total Decimal: 4
Exterior Features
- Construction Materials: Aluminum Siding, Vinyl Siding
- Patio And Porch Features: Porch
- Roof Type: Metal
- Laundry Features: In Hall
- Pool Private: No
- Other Structures: Outbuilding
Property
Utilities
- Sewer: Septic Tank
- Water Source: Public
Property and Assessments
- Home Warranty: Yes
- Property Condition: Resale
Green Features
- Green Energy Efficient: Thermostat
Lot Information
- Above Grade Finished Area: 1400
- Lot Features: Level, Private, Sloped
Multi Family
- Number of Units To Be Built: Square Feet
Rental
Rent Information
- Land Lease: Yes
Public Records for 110 Pastel Lane
Tax Record
- 2018$1,116.57 ($93.05 / month)
Home Facts
- Beds3
- Baths3
- Total Finished SqFt2,700 SqFt
- Above Grade Finished1,400 SqFt
- Below Grade Finished1,300 SqFt
- StoriesTwo
- Lot Size1.0800 Acres
- StyleSingle Family Residence
- Year Built1980
- APN042A 040
- CountyRabun
- Fireplaces2


