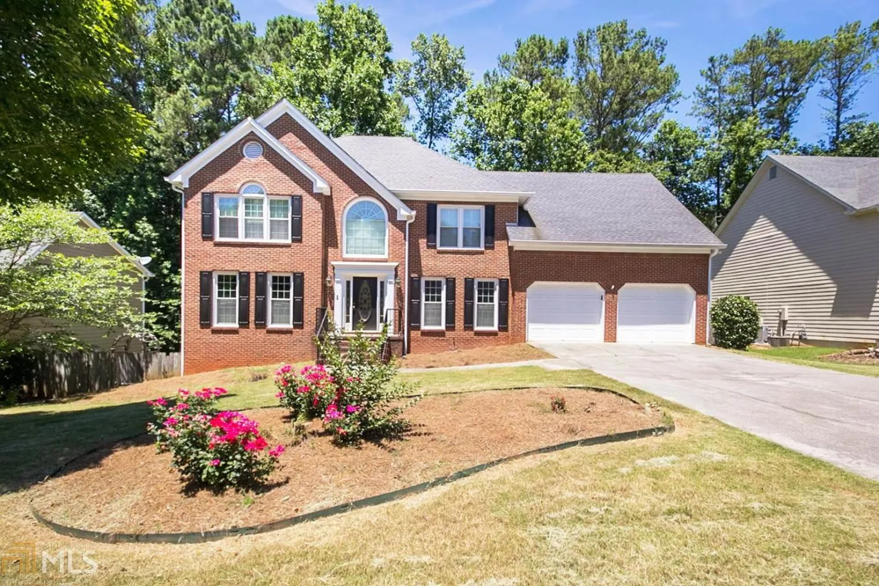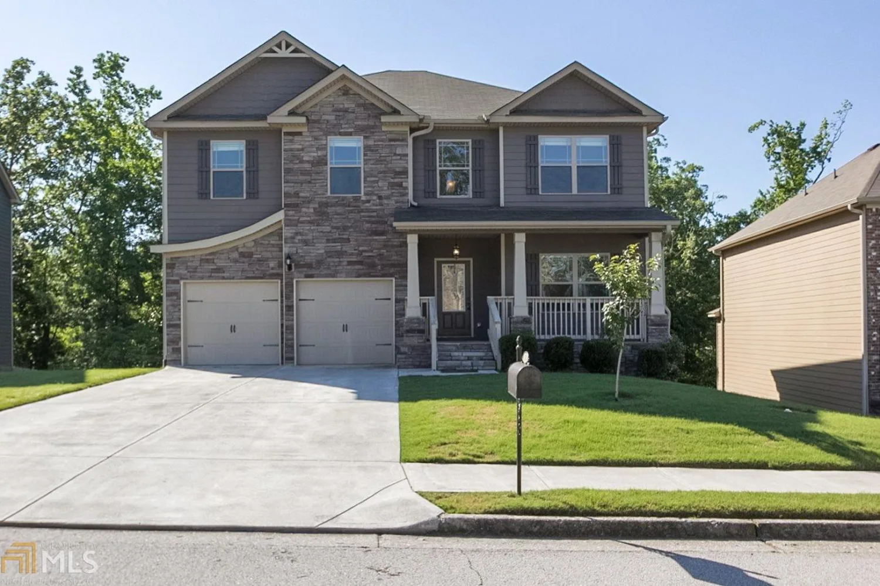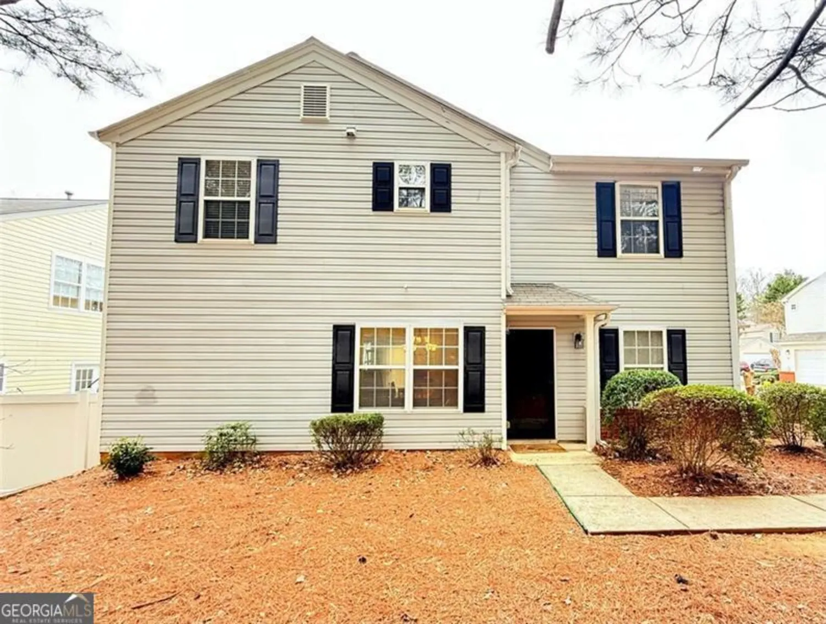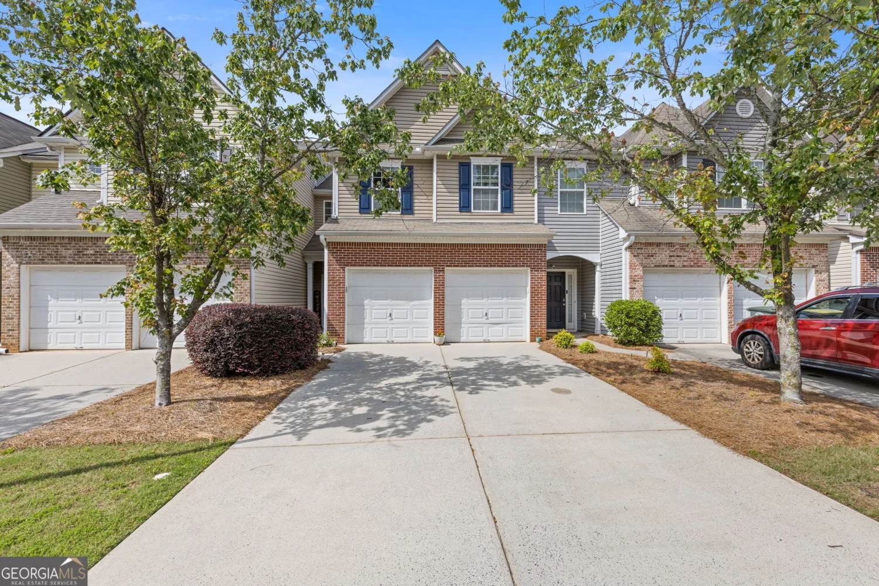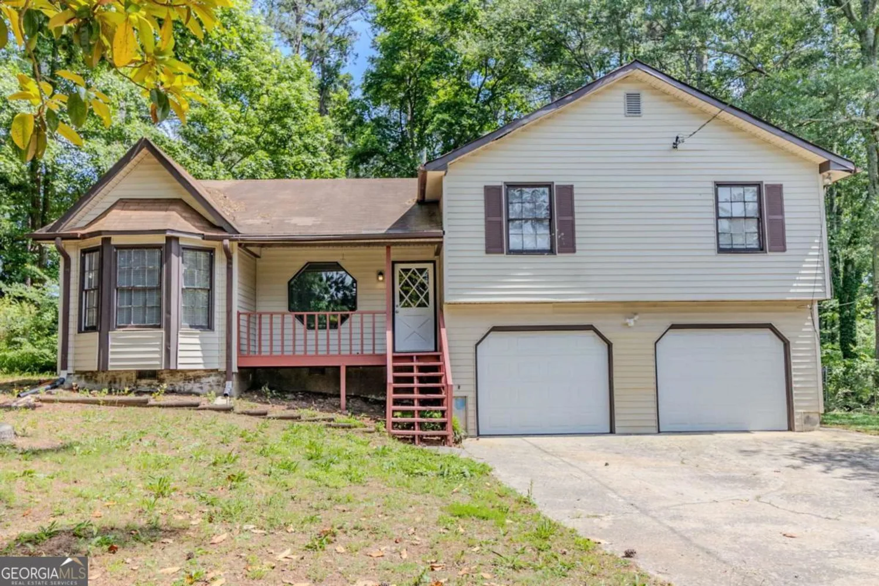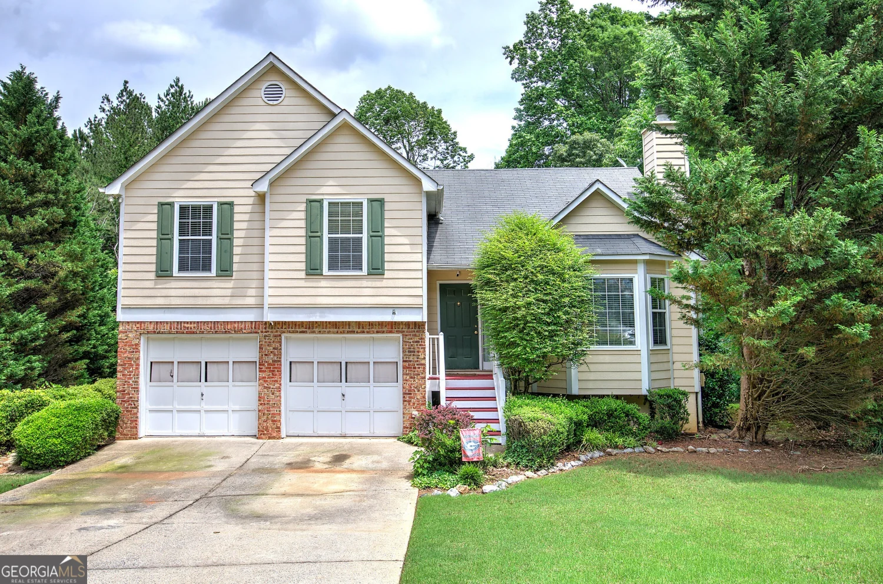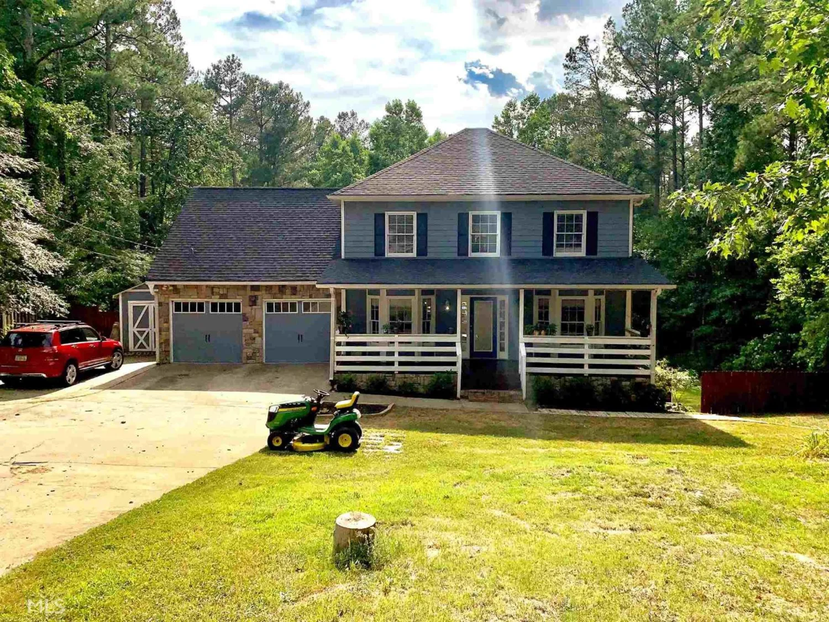839 harrison driveAcworth, GA 30102
839 harrison driveAcworth, GA 30102
Description
Craftsman style immaculate and move-in ready home in Centennial Lakes! This home features open concept living with a huge kitchen island, granite countertops, and s/s appliances. Bright and airy living room with fireplace and separate dining room/formal living option. Upstairs has 3 bedrooms with a great loft that could be made into a 4th bedroom, office, 2nd living room, or playroom! Enjoy the fully fenced in and private backyard from the extended patio with pergola - perfect for outdoor entertaining! Great cul-de-sac lot. Neighboorhood has very active swim/tennis community!
Property Details for 839 Harrison Drive
- Subdivision ComplexCentennial Lakes
- Architectural StyleCraftsman
- Num Of Parking Spaces2
- Parking FeaturesAttached
- Property AttachedNo
LISTING UPDATED:
- StatusClosed
- MLS #8602496
- Days on Site2
- Taxes$2,325.92 / year
- MLS TypeResidential
- Year Built2013
- Lot Size0.19 Acres
- CountryCherokee
LISTING UPDATED:
- StatusClosed
- MLS #8602496
- Days on Site2
- Taxes$2,325.92 / year
- MLS TypeResidential
- Year Built2013
- Lot Size0.19 Acres
- CountryCherokee
Building Information for 839 Harrison Drive
- StoriesTwo
- Year Built2013
- Lot Size0.1900 Acres
Payment Calculator
Term
Interest
Home Price
Down Payment
The Payment Calculator is for illustrative purposes only. Read More
Property Information for 839 Harrison Drive
Summary
Location and General Information
- Community Features: Pool, Tennis Court(s)
- Directions: GPS Friendly.
- Coordinates: 34.092474,-84.624275
School Information
- Elementary School: Clark Creek
- Middle School: Booth
- High School: Etowah
Taxes and HOA Information
- Parcel Number: 21N06F 507
- Tax Year: 2018
- Association Fee Includes: Swimming, Tennis
- Tax Lot: 507
Virtual Tour
Parking
- Open Parking: No
Interior and Exterior Features
Interior Features
- Cooling: Other, Central Air
- Heating: Electric, Central
- Appliances: Dishwasher, Oven/Range (Combo)
- Basement: None
- Interior Features: High Ceilings, Double Vanity, Walk-In Closet(s)
- Levels/Stories: Two
- Foundation: Slab
- Total Half Baths: 1
- Bathrooms Total Integer: 3
- Bathrooms Total Decimal: 2
Exterior Features
- Construction Materials: Concrete, Stone
- Pool Private: No
Property
Utilities
- Sewer: Public Sewer
Property and Assessments
- Home Warranty: Yes
- Property Condition: Resale
Green Features
Lot Information
- Above Grade Finished Area: 2124
- Lot Features: Cul-De-Sac, Level
Multi Family
- Number of Units To Be Built: Square Feet
Rental
Rent Information
- Land Lease: Yes
Public Records for 839 Harrison Drive
Tax Record
- 2018$2,325.92 ($193.83 / month)
Home Facts
- Beds3
- Baths2
- Total Finished SqFt2,124 SqFt
- Above Grade Finished2,124 SqFt
- StoriesTwo
- Lot Size0.1900 Acres
- StyleSingle Family Residence
- Year Built2013
- APN21N06F 507
- CountyCherokee
- Fireplaces1



