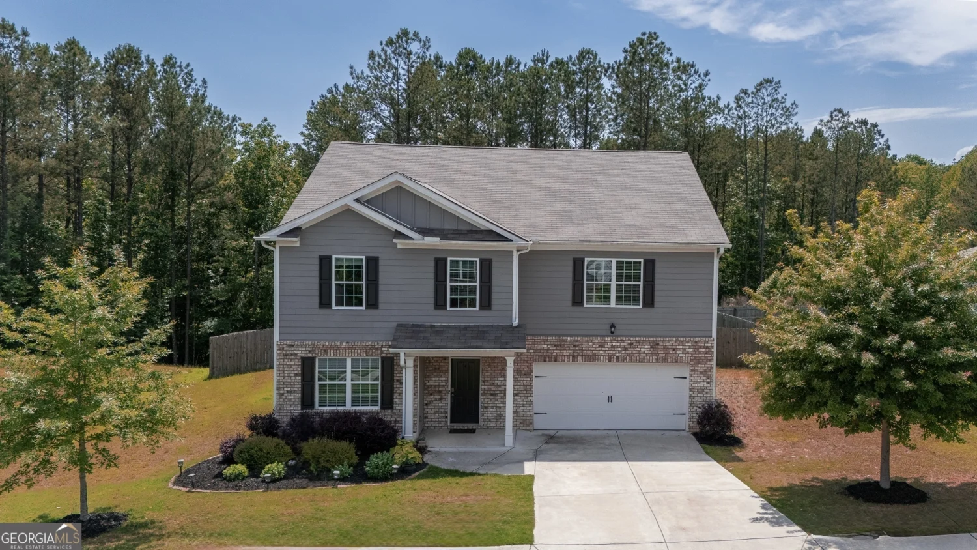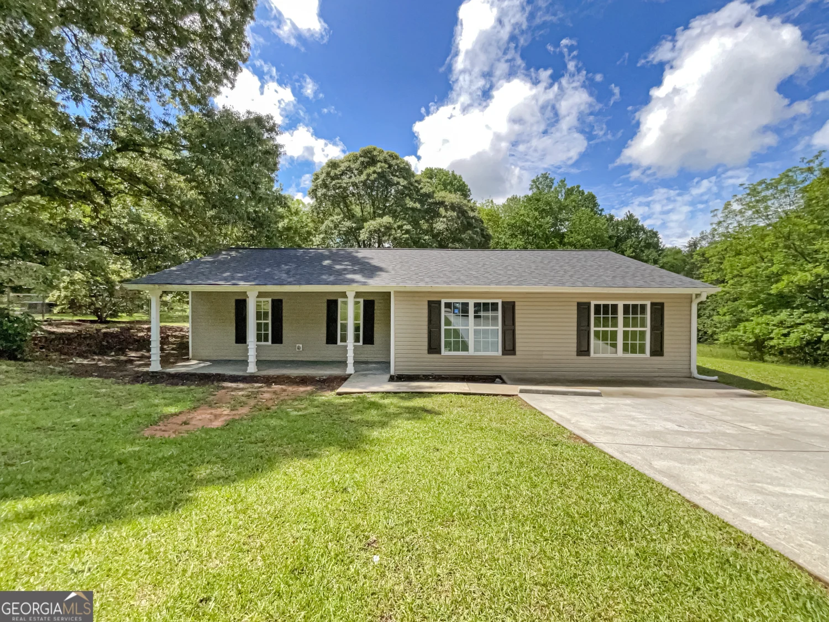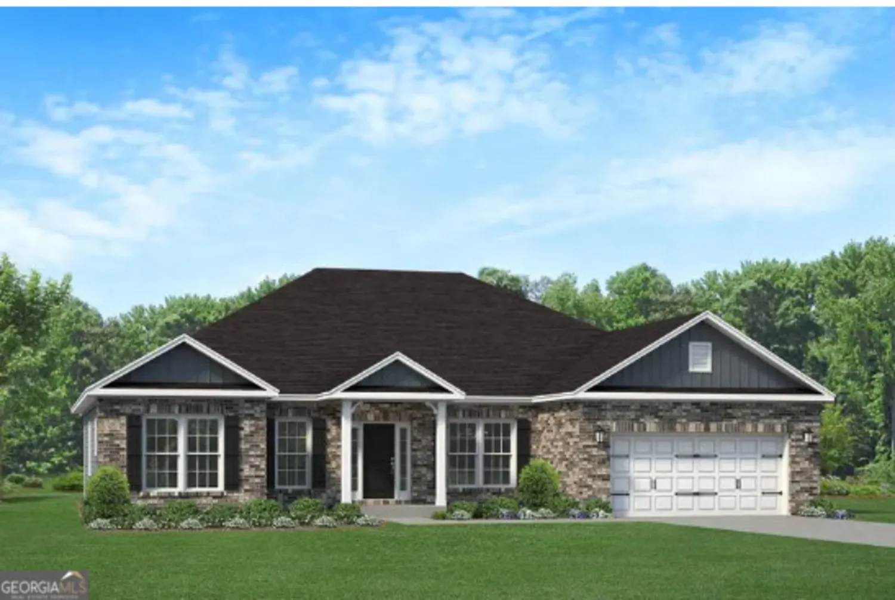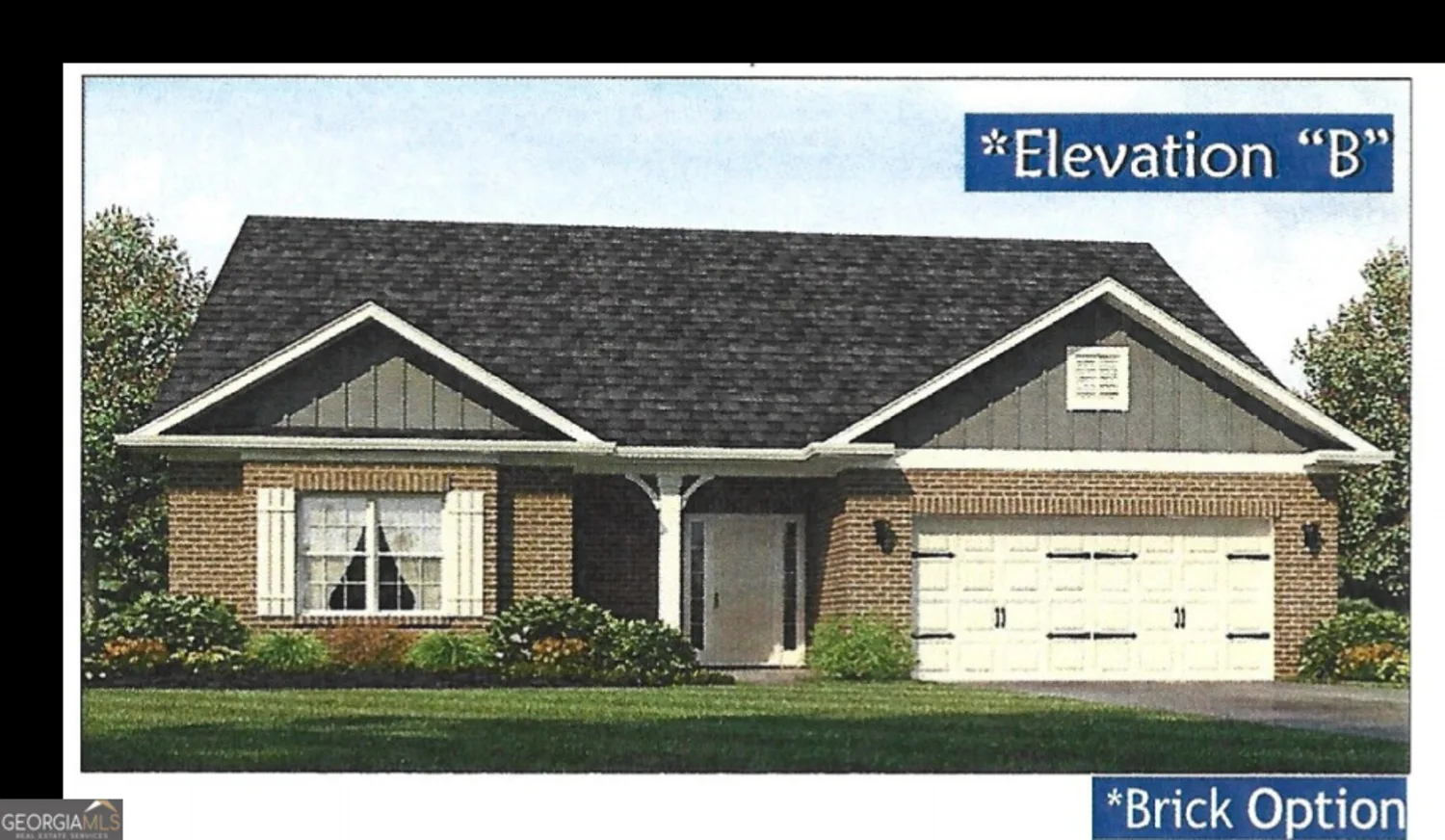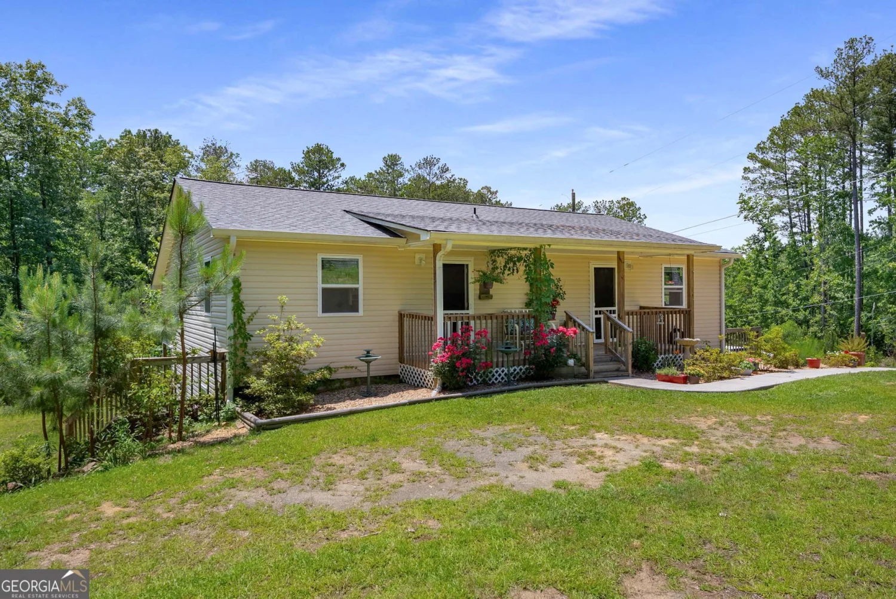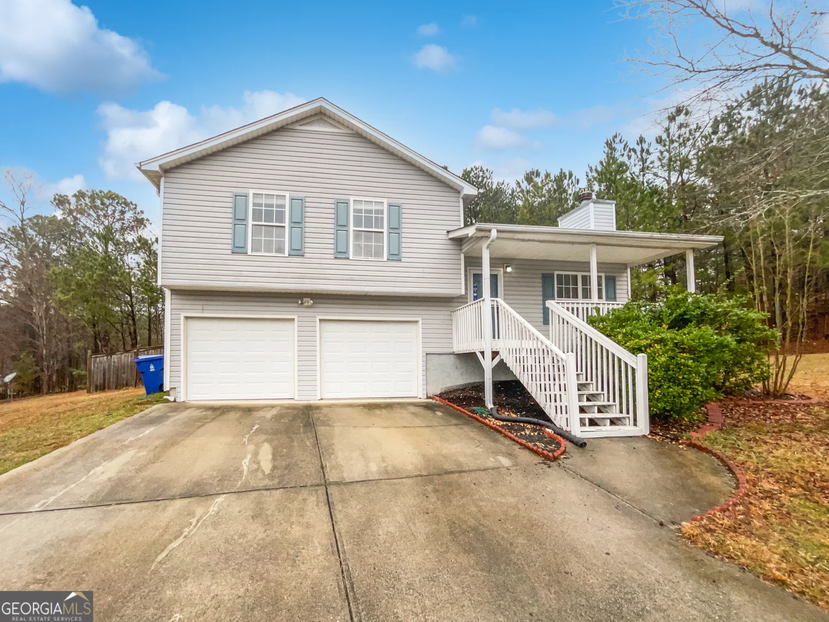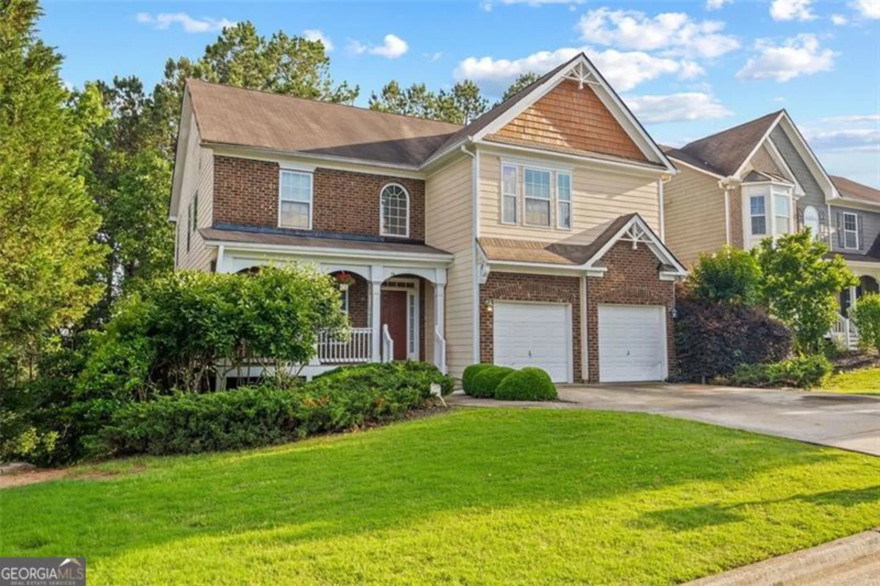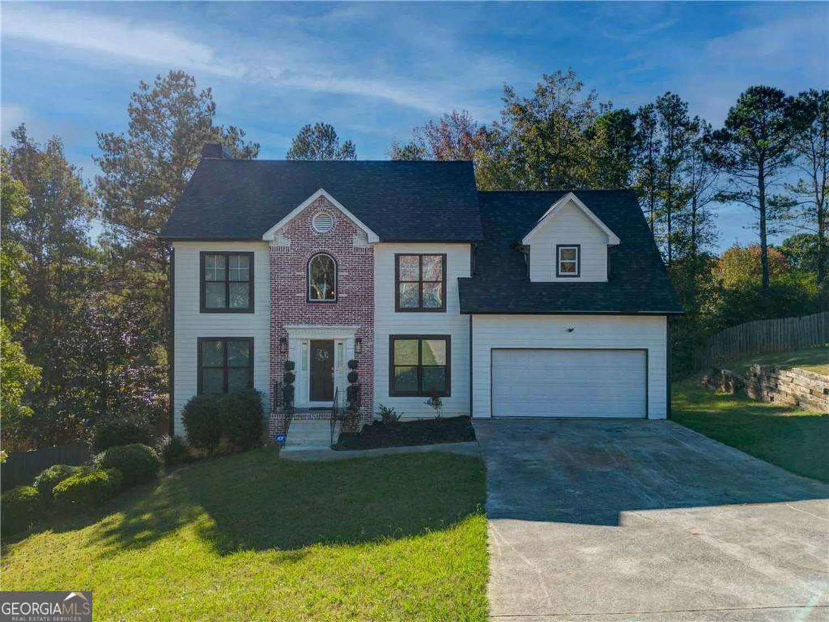184 meadow branch lane 232Dallas, GA 30157
184 meadow branch lane 232Dallas, GA 30157
Description
Georgetown Plan 5 bedrooms, 4 baths, 2 car garage, rear patio with a fireplace. Kitchen features white cabinets, granite counter tops, double oven, gas cooktop, Microwave, stainless steel, 5 " hardwood. large Great room with a gas starter fireplace and 5 " . Out door living at its best with an extended covered Patio, wood burning stone fireplace, one of the larger home site. Guess suite on the main with a full bath. Separate Living room and Dining room with 5 " Hardwoods. Owners suite with sitting room, Trey ceiling , Owners Bath with separate shower from Tub, walk in closet, double sinks, large vanity.
Property Details for 184 Meadow Branch Lane 232
- Subdivision ComplexOakleigh Pointe
- Architectural StyleBrick Front, Bungalow/Cottage, Traditional
- Num Of Parking Spaces2
- Parking FeaturesGarage Door Opener, Kitchen Level
- Property AttachedNo
LISTING UPDATED:
- StatusClosed
- MLS #8603666
- Days on Site41
- Taxes$3,400 / year
- HOA Fees$500 / month
- MLS TypeResidential
- Year Built2018
- Lot Size0.20 Acres
- CountryPaulding
LISTING UPDATED:
- StatusClosed
- MLS #8603666
- Days on Site41
- Taxes$3,400 / year
- HOA Fees$500 / month
- MLS TypeResidential
- Year Built2018
- Lot Size0.20 Acres
- CountryPaulding
Building Information for 184 Meadow Branch Lane 232
- StoriesTwo
- Year Built2018
- Lot Size0.2000 Acres
Payment Calculator
Term
Interest
Home Price
Down Payment
The Payment Calculator is for illustrative purposes only. Read More
Property Information for 184 Meadow Branch Lane 232
Summary
Location and General Information
- Community Features: Clubhouse, Pool, Sidewalks, Street Lights, Tennis Court(s)
- Directions: Dallas Highway make a right on to Mars Hill , left onto Due West Rd and a left on to Hiram Acworth , make a right on to Dues West go about 1 mile and Oakleigh is on your left.
- Coordinates: 33.963786,-84.754944
School Information
- Elementary School: Russom
- Middle School: East Paulding
- High School: East Paulding
Taxes and HOA Information
- Parcel Number: 79018
- Tax Year: 2019
- Association Fee Includes: Facilities Fee, Management Fee, Swimming, Tennis
- Tax Lot: 232
Virtual Tour
Parking
- Open Parking: No
Interior and Exterior Features
Interior Features
- Cooling: Electric, Ceiling Fan(s), Central Air, Zoned, Dual
- Heating: Natural Gas, Central, Forced Air, Zoned, Dual
- Appliances: Electric Water Heater, Cooktop, Dishwasher, Double Oven, Stainless Steel Appliance(s)
- Basement: None
- Fireplace Features: Family Room, Outside, Factory Built, Gas Starter, Wood Burning Stove, Gas Log
- Flooring: Carpet, Hardwood, Laminate
- Interior Features: Tray Ceiling(s), Double Vanity, Entrance Foyer, Separate Shower, Tile Bath, Walk-In Closet(s), Roommate Plan
- Levels/Stories: Two
- Window Features: Double Pane Windows
- Kitchen Features: Breakfast Area, Breakfast Bar, Breakfast Room, Kitchen Island, Pantry, Solid Surface Counters
- Foundation: Slab
- Main Bedrooms: 1
- Bathrooms Total Integer: 4
- Main Full Baths: 1
- Bathrooms Total Decimal: 4
Exterior Features
- Construction Materials: Concrete
- Patio And Porch Features: Porch
- Roof Type: Composition
- Security Features: Carbon Monoxide Detector(s), Smoke Detector(s)
- Laundry Features: Upper Level
- Pool Private: No
Property
Utilities
- Utilities: Underground Utilities, Cable Available, Sewer Connected
- Water Source: Private
Property and Assessments
- Home Warranty: Yes
- Property Condition: New Construction
Green Features
- Green Energy Efficient: Insulation, Thermostat
Lot Information
- Above Grade Finished Area: 3200
- Lot Features: Level
Multi Family
- # Of Units In Community: 232
- Number of Units To Be Built: Square Feet
Rental
Rent Information
- Land Lease: Yes
- Occupant Types: Vacant
Public Records for 184 Meadow Branch Lane 232
Tax Record
- 2019$3,400.00 ($283.33 / month)
Home Facts
- Beds5
- Baths4
- Total Finished SqFt3,200 SqFt
- Above Grade Finished3,200 SqFt
- StoriesTwo
- Lot Size0.2000 Acres
- StyleSingle Family Residence
- Year Built2018
- APN79018
- CountyPaulding
- Fireplaces2


