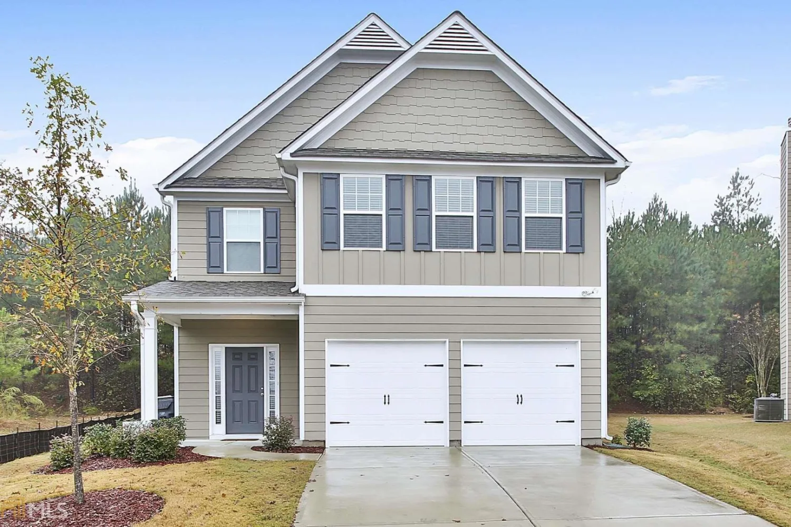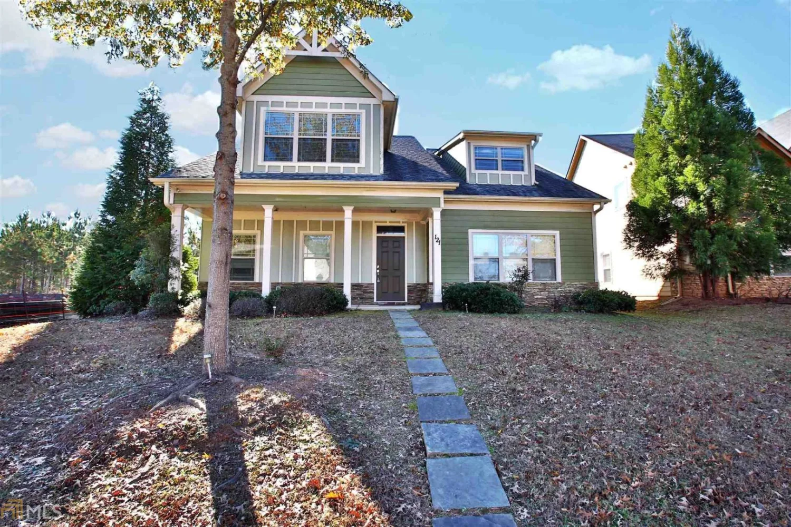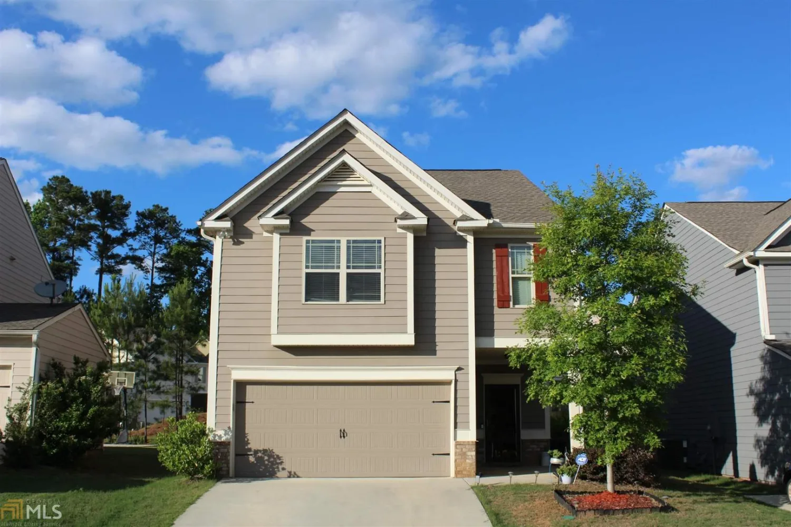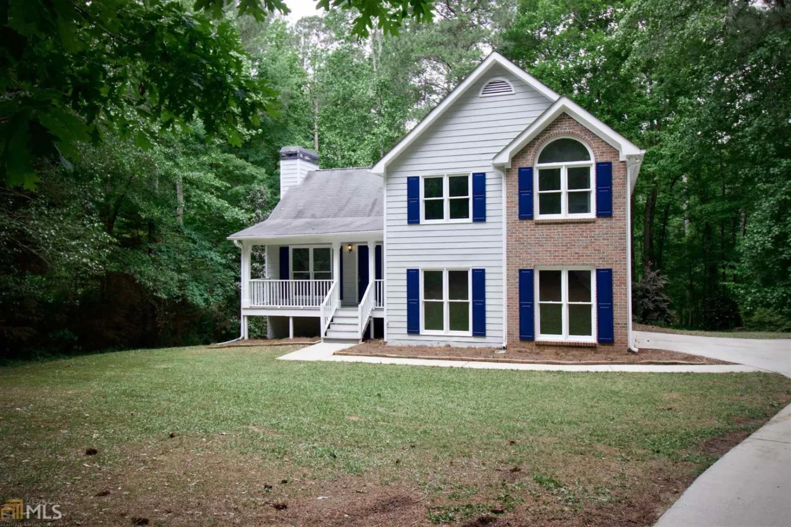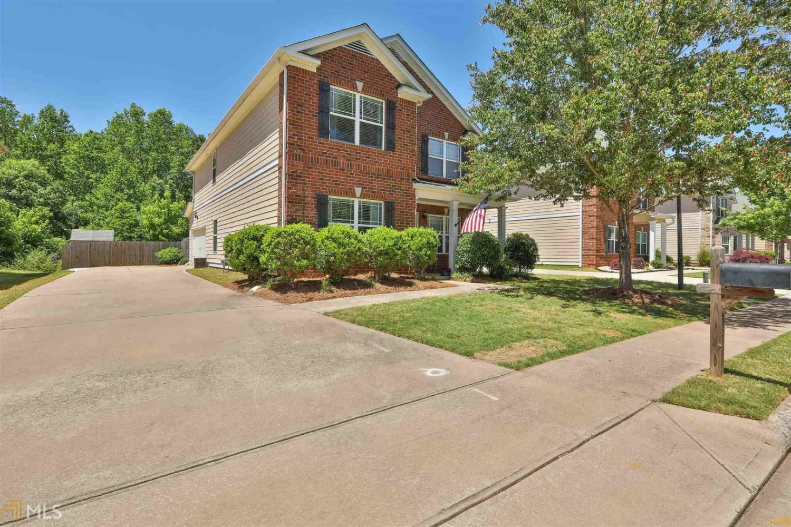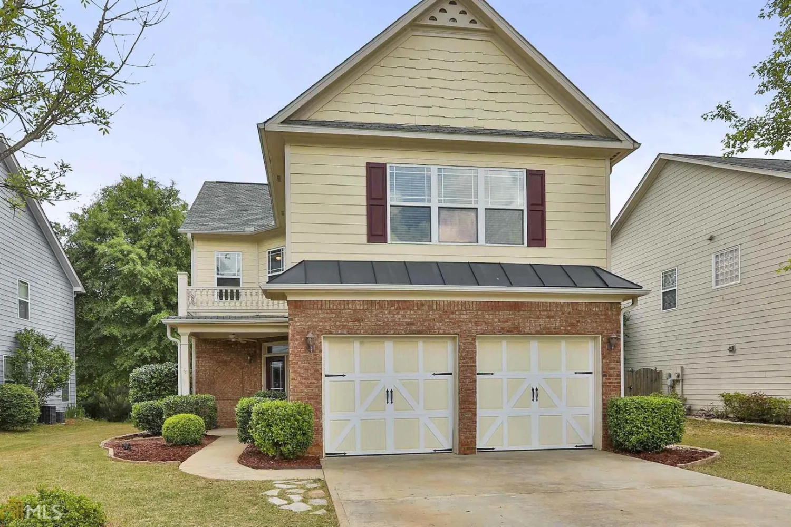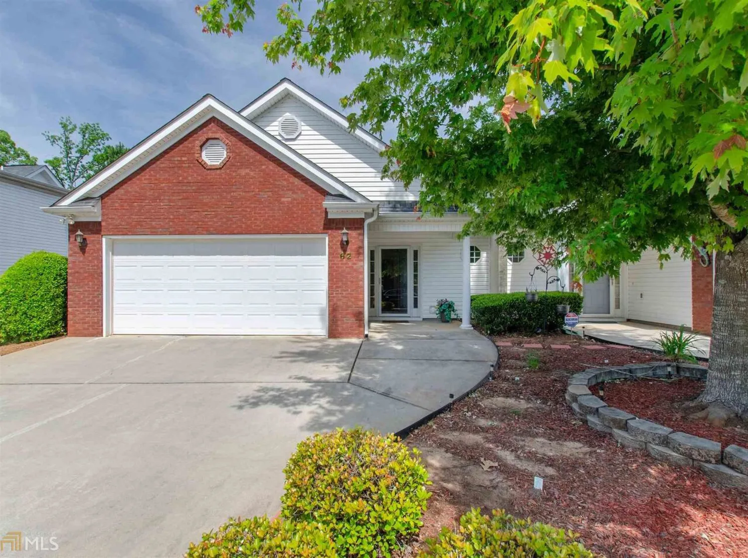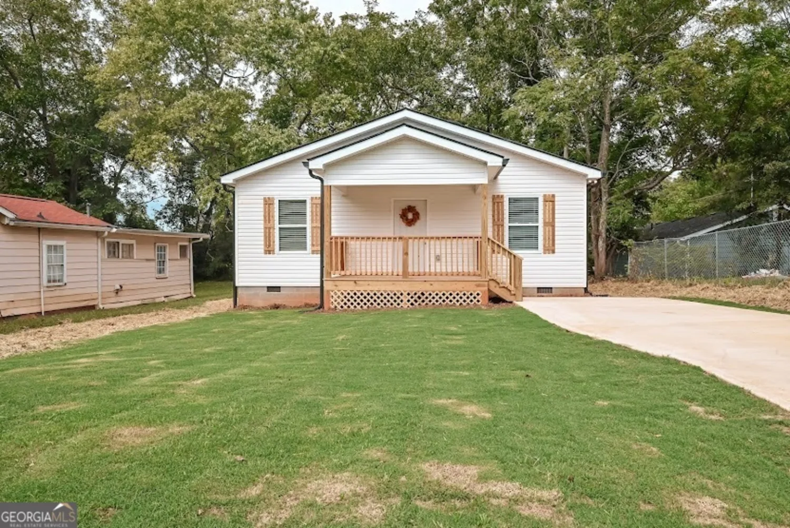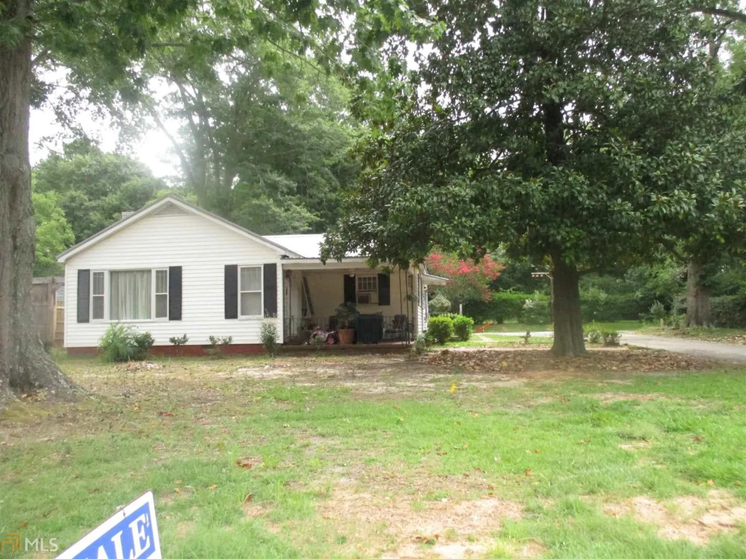49 steeplechase driveNewnan, GA 30263
49 steeplechase driveNewnan, GA 30263
Description
Wow! This home has it all! You must see this gorgeous open and airy home with the perfect floor plan for anyone to enjoy! This home has an amazing split bedroom floor plan with a huge 4th bedroom upstairs. This home has a NEW ROOF and is move in ready. Yard maintenance is included in the HOA.
Property Details for 49 Steeplechase Drive
- Subdivision ComplexChurchill Park
- Architectural StyleBrick Front, Ranch, Traditional
- Parking FeaturesGarage
- Property AttachedNo
LISTING UPDATED:
- StatusClosed
- MLS #8604093
- Days on Site3
- Taxes$2,145.59 / year
- MLS TypeResidential
- Year Built2004
- CountryCoweta
LISTING UPDATED:
- StatusClosed
- MLS #8604093
- Days on Site3
- Taxes$2,145.59 / year
- MLS TypeResidential
- Year Built2004
- CountryCoweta
Building Information for 49 Steeplechase Drive
- StoriesOne and One Half
- Year Built2004
- Lot Size0.0000 Acres
Payment Calculator
Term
Interest
Home Price
Down Payment
The Payment Calculator is for illustrative purposes only. Read More
Property Information for 49 Steeplechase Drive
Summary
Location and General Information
- Directions: Millard Farmer BLvd. Turn Right onto Werz Industrial BLVD. At the roundabout, take the first exit onto Calumet Pkwy. Turn left onto Claiborne Trl. Turn Right onto Steeplechase Dr. The destination is on your left.
- Coordinates: 33.407695,-84.766456
School Information
- Elementary School: Jefferson Parkway
- Middle School: Madras
- High School: Northgate
Taxes and HOA Information
- Parcel Number: N57A 352
- Tax Year: 2018
- Association Fee Includes: Maintenance Grounds
- Tax Lot: 29
Virtual Tour
Parking
- Open Parking: No
Interior and Exterior Features
Interior Features
- Cooling: Electric, Ceiling Fan(s), Central Air
- Heating: Natural Gas, Electric
- Appliances: Dishwasher, Microwave, Oven/Range (Combo)
- Basement: None
- Fireplace Features: Gas Log
- Flooring: Carpet, Laminate
- Interior Features: Tray Ceiling(s), Double Vanity, Soaking Tub, Walk-In Closet(s)
- Levels/Stories: One and One Half
- Foundation: Slab
- Main Bedrooms: 3
- Bathrooms Total Integer: 2
- Main Full Baths: 2
- Bathrooms Total Decimal: 2
Exterior Features
- Laundry Features: In Hall
- Pool Private: No
Property
Utilities
- Sewer: Public Sewer
- Utilities: Cable Available
- Water Source: Public
Property and Assessments
- Home Warranty: Yes
- Property Condition: Resale
Green Features
Lot Information
- Above Grade Finished Area: 1776
- Lot Features: Level
Multi Family
- Number of Units To Be Built: Square Feet
Rental
Rent Information
- Land Lease: Yes
Public Records for 49 Steeplechase Drive
Tax Record
- 2018$2,145.59 ($178.80 / month)
Home Facts
- Beds4
- Baths2
- Total Finished SqFt1,776 SqFt
- Above Grade Finished1,776 SqFt
- StoriesOne and One Half
- Lot Size0.0000 Acres
- StyleSingle Family Residence
- Year Built2004
- APNN57A 352
- CountyCoweta
- Fireplaces1


