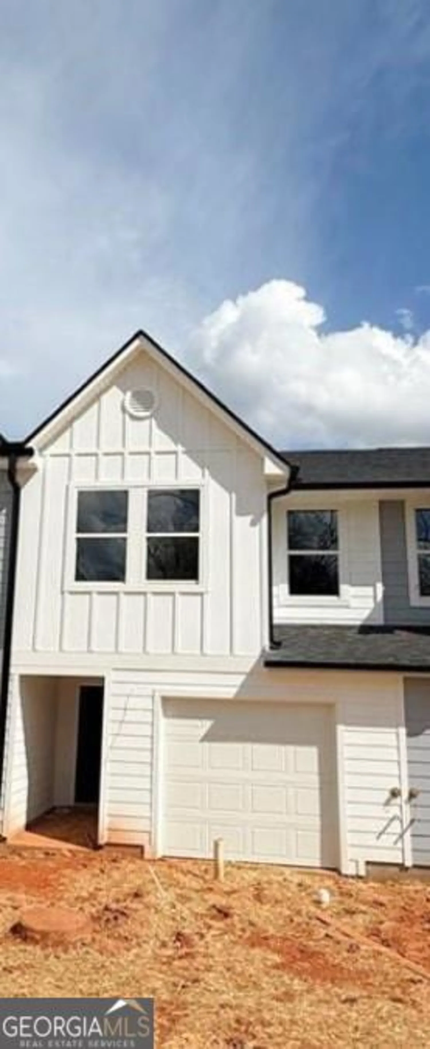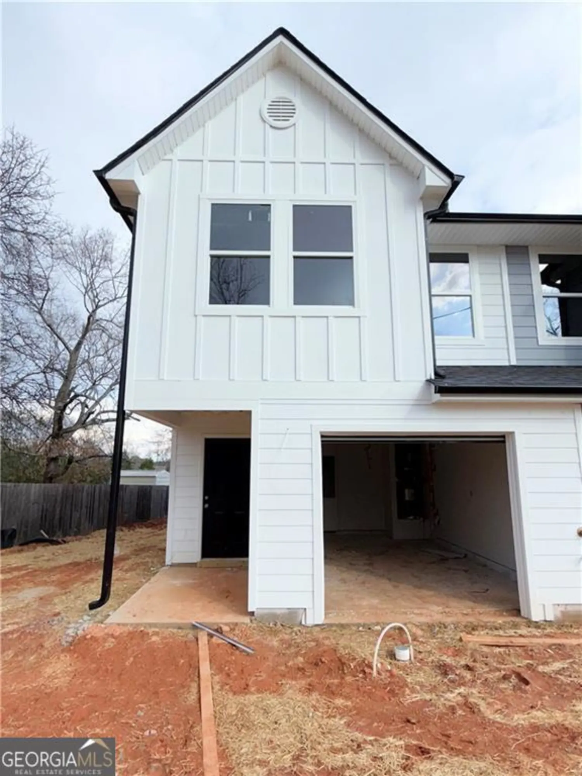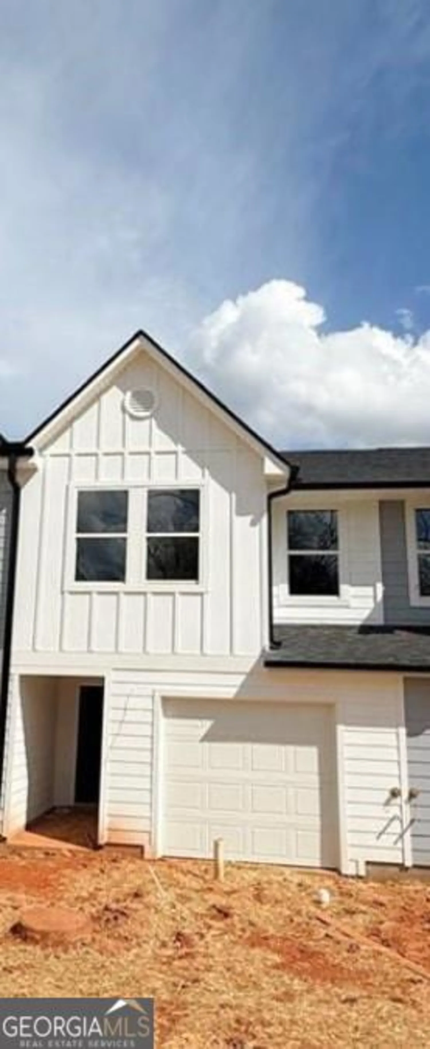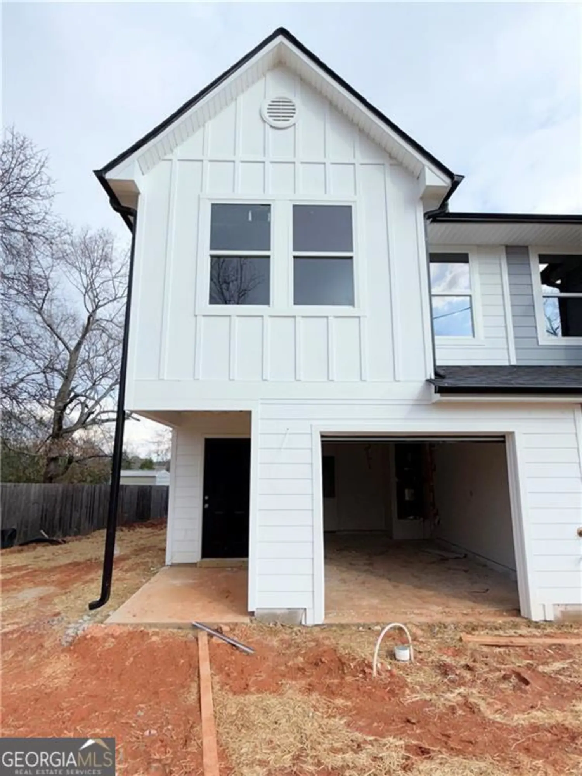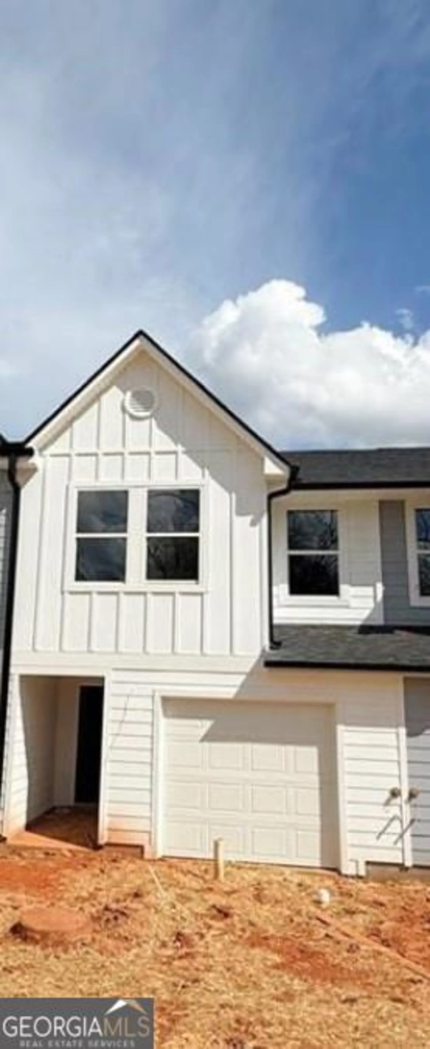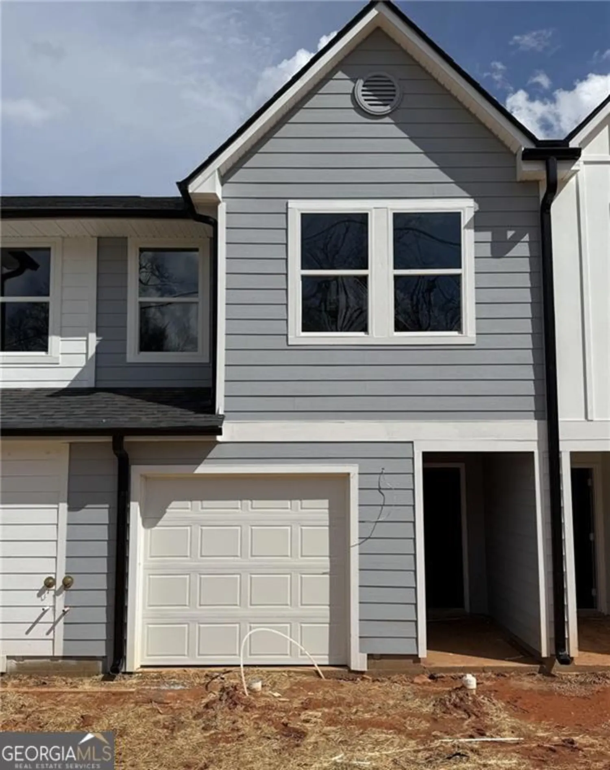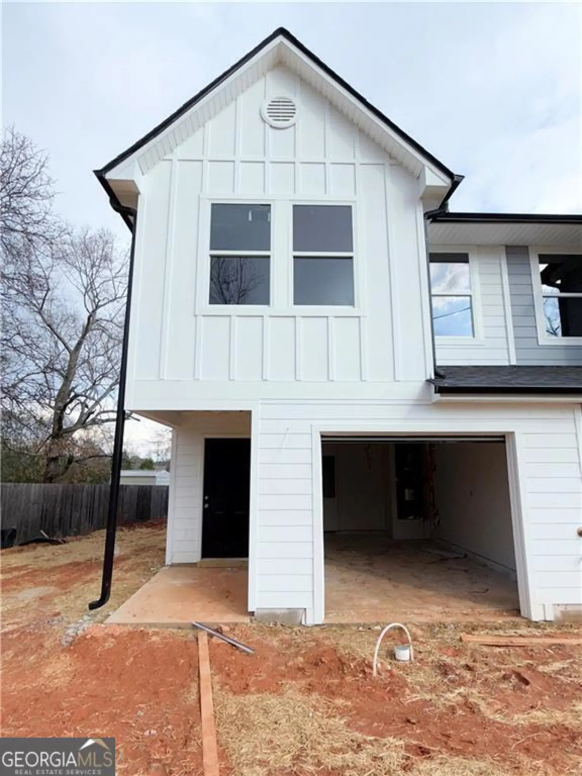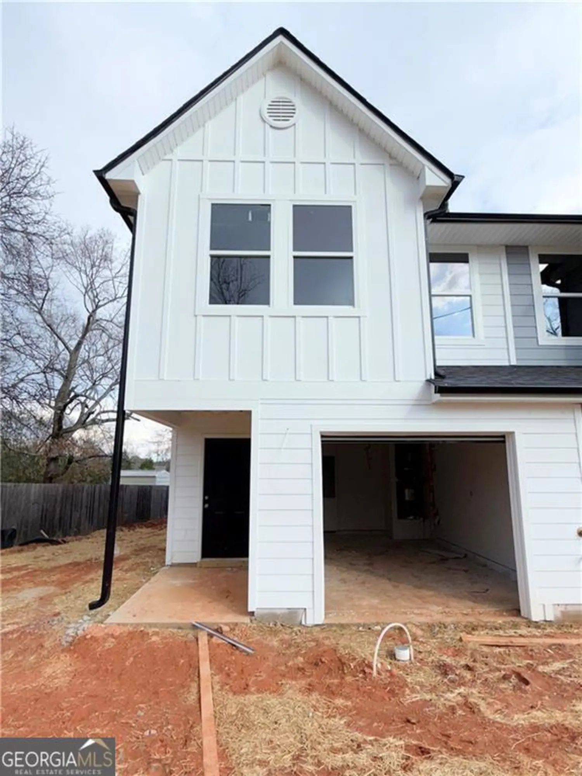10878 wheeler traceHampton, GA 30228
10878 wheeler traceHampton, GA 30228
Description
The Charleston plan is an open concept two-story home. This home features a spacious living and dining area, providing ample space for families to gather and children to play. The open kitchen includes brand new energy-efficient appliances and overlooks the dining and living area. Upstairs, homeowners will enjoy a luxurious master suite with a private bath and large walk-in closet. A conveniently located upstairs laundry room means no more carrying loads of laundry up and down the stairs!
Property Details for 10878 Wheeler Trace
- Subdivision ComplexTaylor Ridge
- Architectural StyleBrick/Frame, Traditional
- Num Of Parking Spaces2
- Parking FeaturesAttached, Garage
- Property AttachedNo
LISTING UPDATED:
- StatusClosed
- MLS #8607492
- Days on Site196
- Taxes$0.01 / year
- HOA Fees$250 / month
- MLS TypeResidential
- Year Built2019
- CountryClayton
LISTING UPDATED:
- StatusClosed
- MLS #8607492
- Days on Site196
- Taxes$0.01 / year
- HOA Fees$250 / month
- MLS TypeResidential
- Year Built2019
- CountryClayton
Building Information for 10878 Wheeler Trace
- StoriesTwo
- Year Built2019
- Lot Size0.0000 Acres
Payment Calculator
Term
Interest
Home Price
Down Payment
The Payment Calculator is for illustrative purposes only. Read More
Property Information for 10878 Wheeler Trace
Summary
Location and General Information
- Community Features: Park, Sidewalks, Street Lights
- Directions: Take Interstate 75 South to exit 235, US 19/41. Go 10.5 miles on Tara Blvd.Turn left on McDonough Road and then another left onto E. Lovejoy Road. Taylor Ridge will be ahead on the right, follow LGI signs to Information Center.
- Coordinates: 33.441382,-84.31233
School Information
- Elementary School: Kemp
- Middle School: Lovejoy
- High School: Lovejoy
Taxes and HOA Information
- Parcel Number: 0.0
- Tax Year: 2019
- Association Fee Includes: Management Fee
- Tax Lot: 36
Virtual Tour
Parking
- Open Parking: No
Interior and Exterior Features
Interior Features
- Cooling: Electric, Ceiling Fan(s), Central Air
- Heating: Electric, Central
- Appliances: Electric Water Heater, Dishwasher, Disposal, Microwave, Oven/Range (Combo), Refrigerator
- Basement: None
- Flooring: Carpet
- Interior Features: Walk-In Closet(s)
- Levels/Stories: Two
- Window Features: Double Pane Windows
- Kitchen Features: Pantry, Solid Surface Counters
- Foundation: Slab
- Total Half Baths: 1
- Bathrooms Total Integer: 3
- Bathrooms Total Decimal: 2
Exterior Features
- Construction Materials: Concrete
- Roof Type: Composition
- Security Features: Carbon Monoxide Detector(s), Smoke Detector(s)
- Pool Private: No
Property
Utilities
- Utilities: Cable Available
- Water Source: Public
Property and Assessments
- Home Warranty: Yes
- Property Condition: New Construction
Green Features
- Green Energy Efficient: Insulation, Thermostat
Lot Information
- Above Grade Finished Area: 1689
- Lot Features: Level
Multi Family
- Number of Units To Be Built: Square Feet
Rental
Rent Information
- Land Lease: Yes
Public Records for 10878 Wheeler Trace
Tax Record
- 2019$0.01 ($0.00 / month)
Home Facts
- Beds3
- Baths2
- Total Finished SqFt1,689 SqFt
- Above Grade Finished1,689 SqFt
- StoriesTwo
- Lot Size0.0000 Acres
- StyleSingle Family Residence
- Year Built2019
- APN0.0
- CountyClayton


