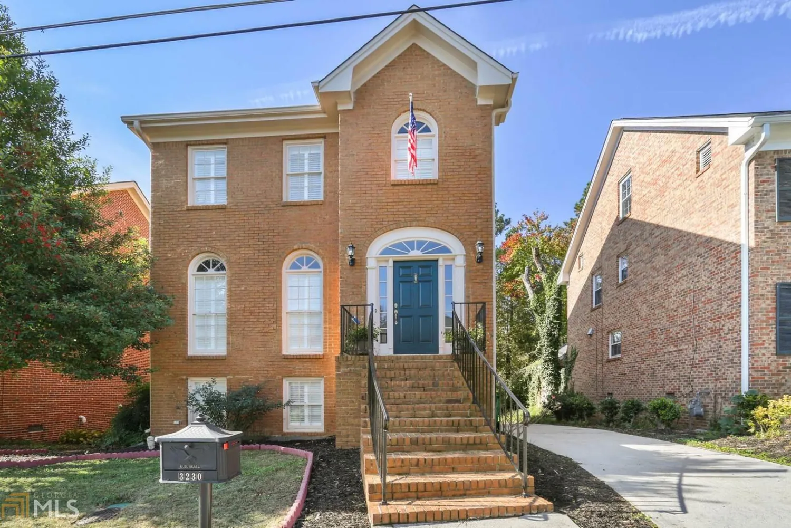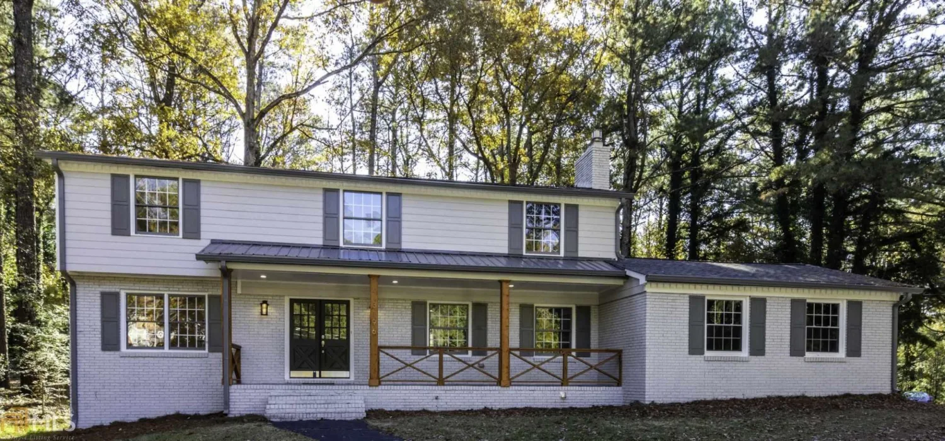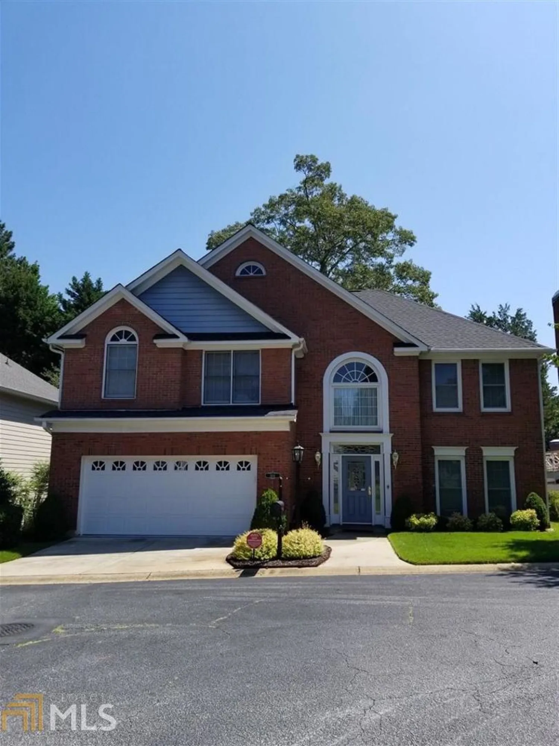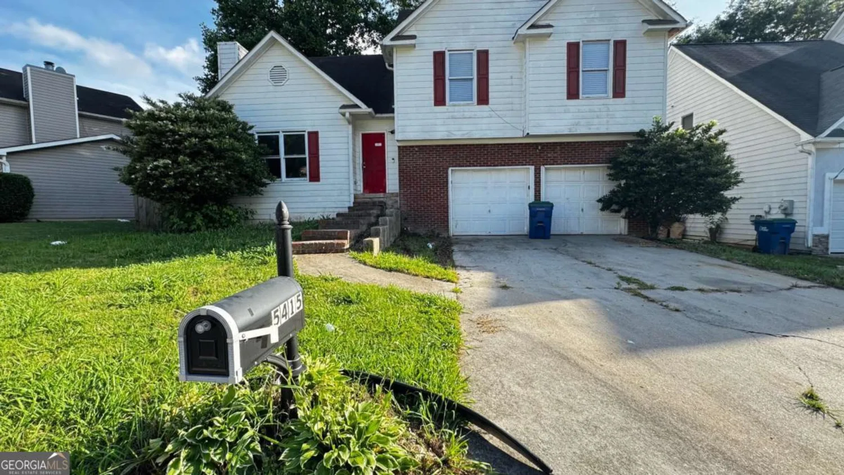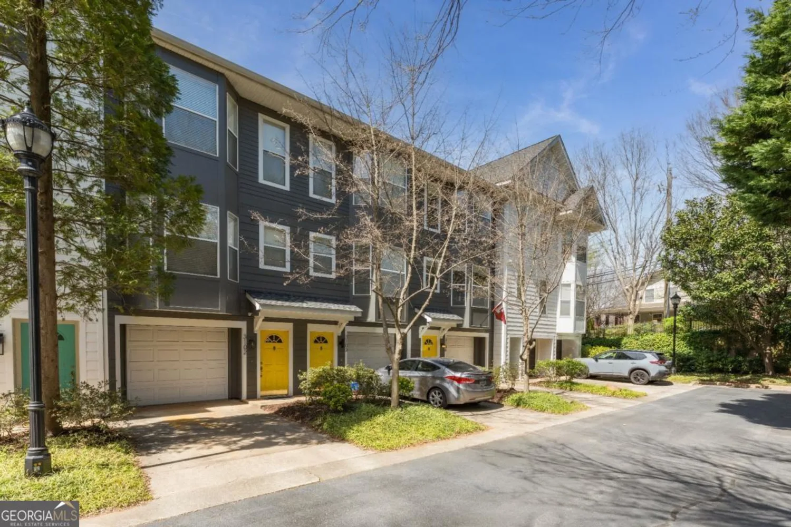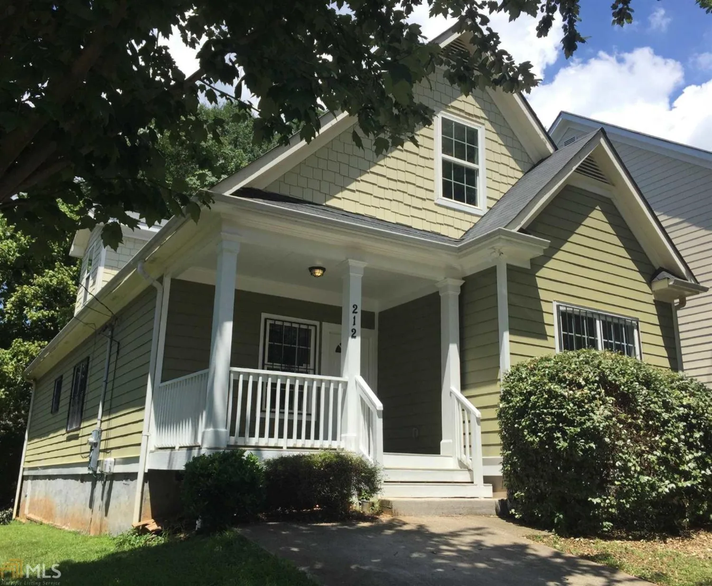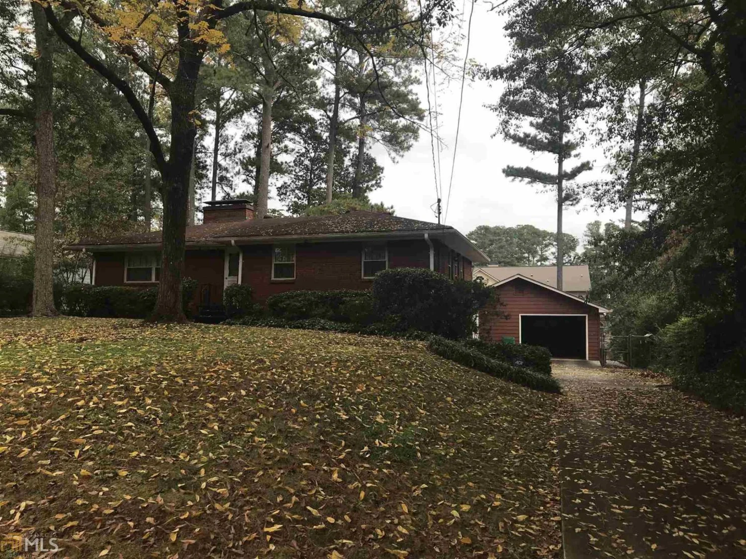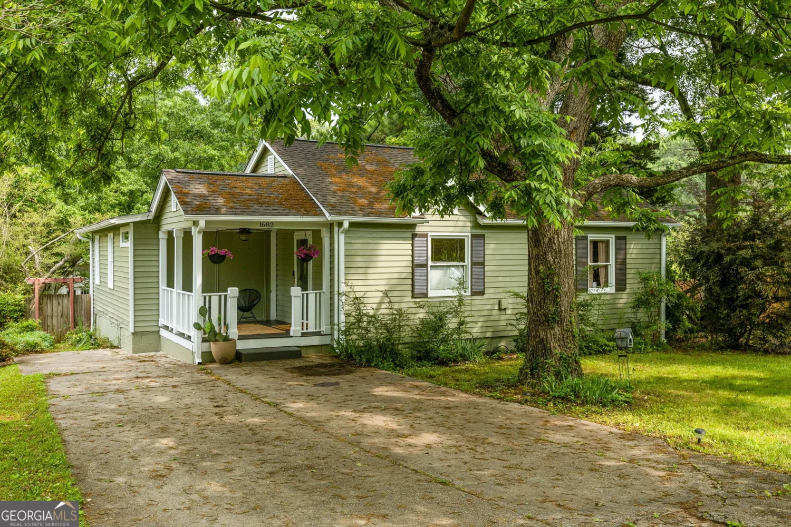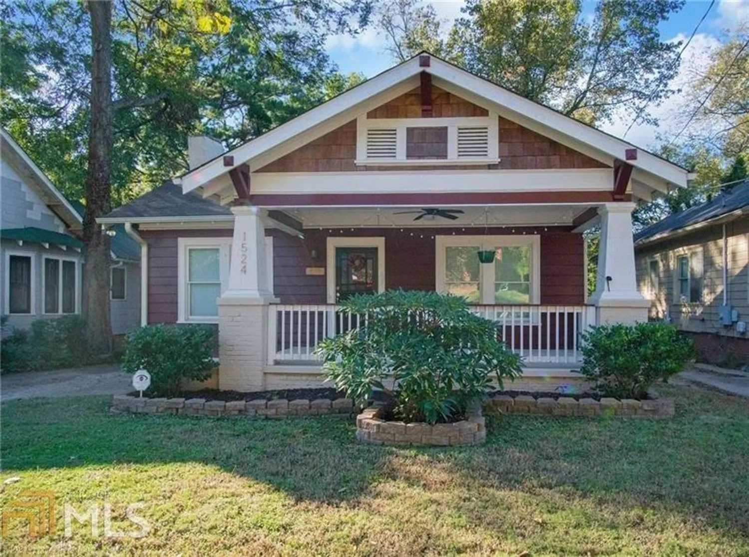3522 beachhill driveAtlanta, GA 30340
3522 beachhill driveAtlanta, GA 30340
Description
All original 2 owner midcentury Northcrest STUNNER!! Listen to the babbling brook in the morning on your patio while sipping your coffee or enjoy the neighborhood owls hooting to you at night! SOLID BONES. 4 year new roof. 1 year new HVAC. FRESH Paint. New carpet and pristine original black walnut kitchen with newer appliances! Perfect to enjoy as is or renovate and make it your own! Lush Zoysia front lawn and raised garden beds in back. The possibilities are limitless. Make sure to check out the n'hood swim/ tennis club that is walking distance with it's brand new pavilion. Great n'boyhood community with so much to offer. All original, meticulously maintained gems don't come along like this very often so don't delay, set up your showing TODAY.
Property Details for 3522 Beachhill Drive
- Subdivision ComplexNorthcrest
- Architectural StyleBrick/Frame, A-Frame, Bungalow/Cottage, Contemporary
- Num Of Parking Spaces2
- Parking FeaturesCarport
- Property AttachedNo
LISTING UPDATED:
- StatusClosed
- MLS #8610670
- Days on Site6
- Taxes$3,548 / year
- MLS TypeResidential
- Year Built1965
- Lot Size0.40 Acres
- CountryDeKalb
LISTING UPDATED:
- StatusClosed
- MLS #8610670
- Days on Site6
- Taxes$3,548 / year
- MLS TypeResidential
- Year Built1965
- Lot Size0.40 Acres
- CountryDeKalb
Building Information for 3522 Beachhill Drive
- StoriesTwo
- Year Built1965
- Lot Size0.4000 Acres
Payment Calculator
Term
Interest
Home Price
Down Payment
The Payment Calculator is for illustrative purposes only. Read More
Property Information for 3522 Beachhill Drive
Summary
Location and General Information
- Community Features: Playground, Pool, Tennis Team
- Directions: 85N to Northcrest Rd. Turn Right. Left onto Regalwoods, Left onto Beachhill. House on left.
- Coordinates: 33.88743,-84.243855
School Information
- Elementary School: Pleasantdale
- Middle School: Henderson
- High School: Lakeside
Taxes and HOA Information
- Parcel Number: 18 293 09 009
- Tax Year: 2017
- Association Fee Includes: None
Virtual Tour
Parking
- Open Parking: No
Interior and Exterior Features
Interior Features
- Cooling: Electric, Central Air
- Heating: Natural Gas, Forced Air
- Appliances: Cooktop, Dishwasher, Refrigerator
- Basement: Daylight
- Fireplace Features: Basement, Gas Starter, Masonry
- Interior Features: Vaulted Ceiling(s), Beamed Ceilings
- Levels/Stories: Two
- Window Features: Double Pane Windows
- Bathrooms Total Integer: 3
- Bathrooms Total Decimal: 3
Exterior Features
- Roof Type: Composition
- Pool Private: No
Property
Utilities
- Utilities: Sewer Connected
Property and Assessments
- Home Warranty: Yes
- Property Condition: Resale
Green Features
Lot Information
- Above Grade Finished Area: 2080
- Lot Features: Level
Multi Family
- Number of Units To Be Built: Square Feet
Rental
Rent Information
- Land Lease: Yes
Public Records for 3522 Beachhill Drive
Tax Record
- 2017$3,548.00 ($295.67 / month)
Home Facts
- Beds3
- Baths3
- Total Finished SqFt2,080 SqFt
- Above Grade Finished2,080 SqFt
- StoriesTwo
- Lot Size0.4000 Acres
- StyleSingle Family Residence
- Year Built1965
- APN18 293 09 009
- CountyDeKalb
- Fireplaces1


