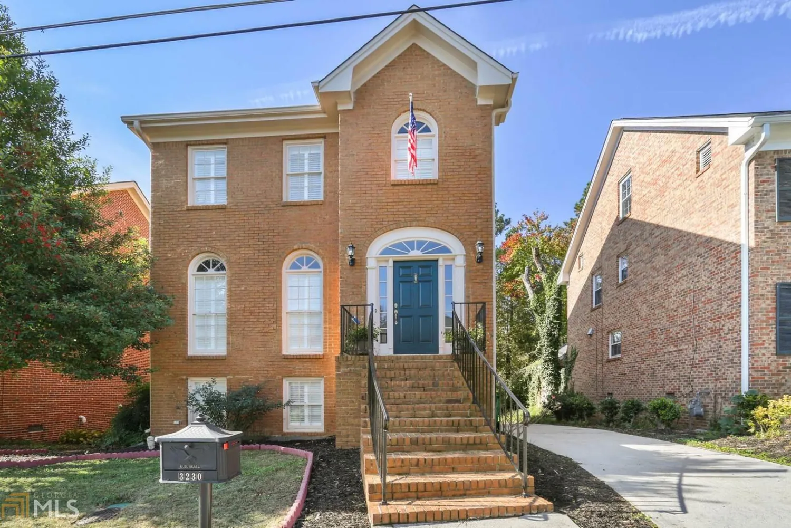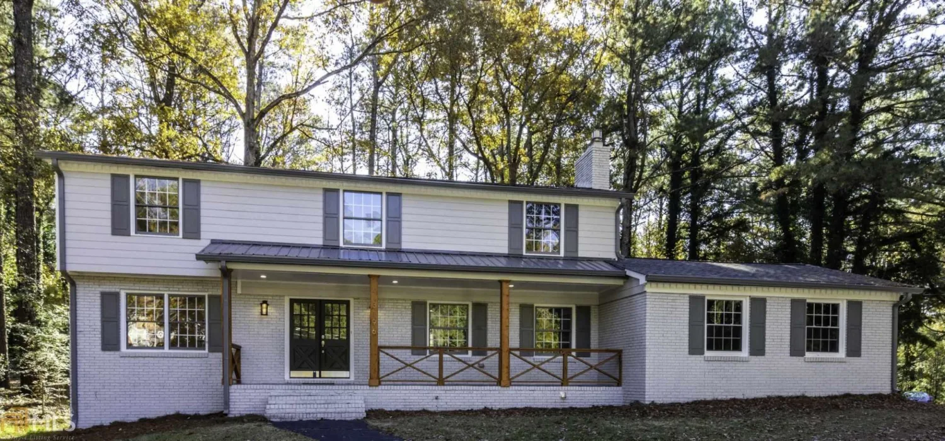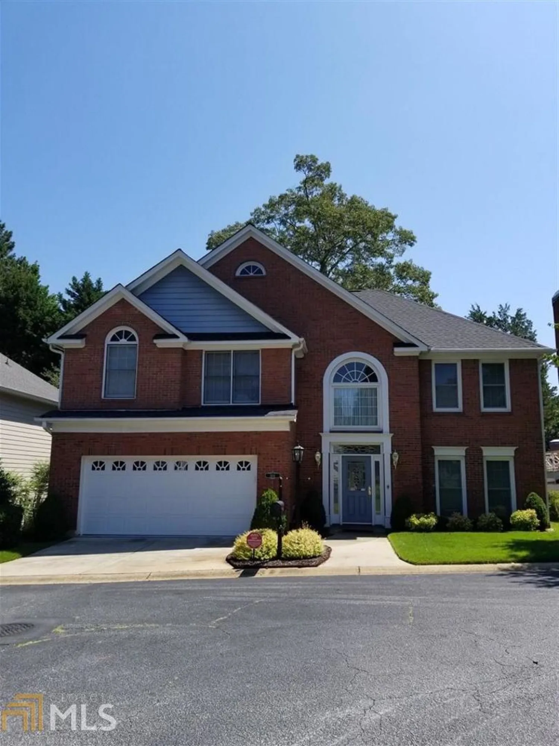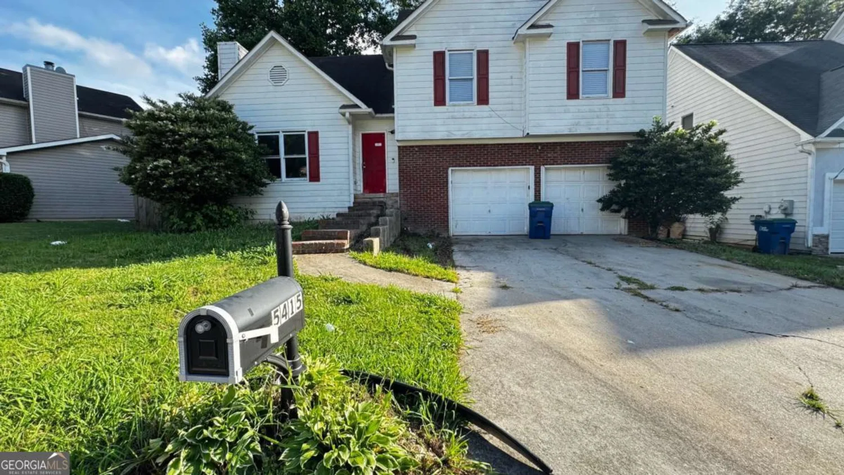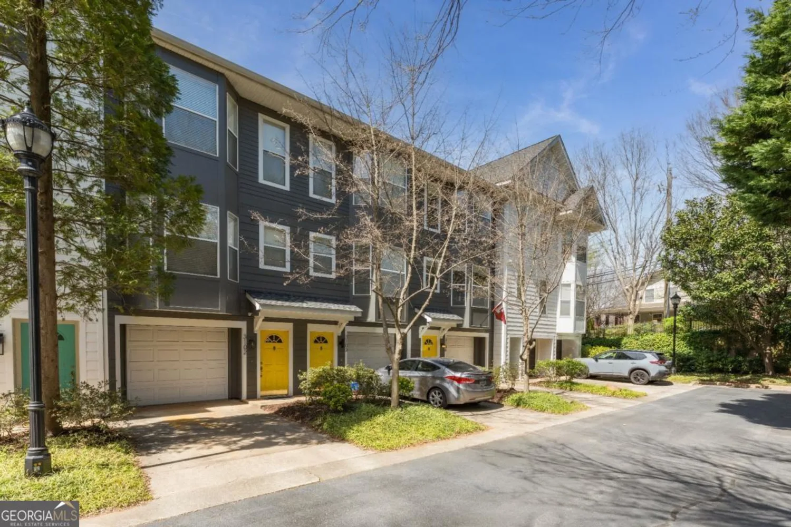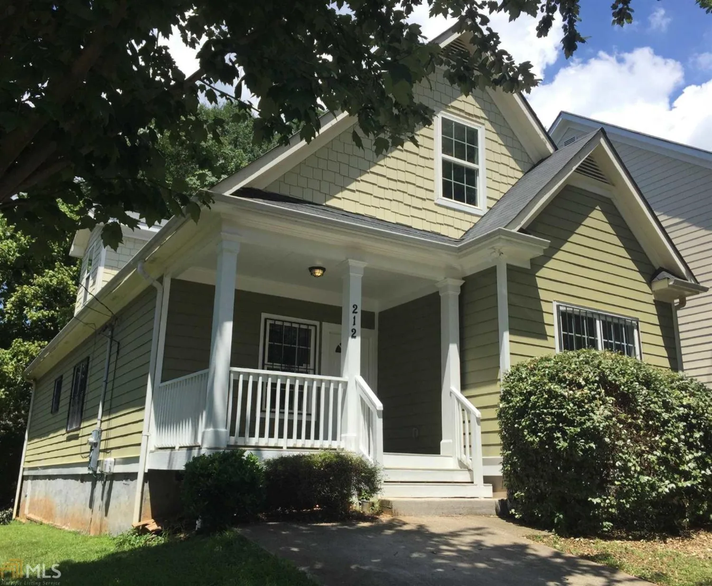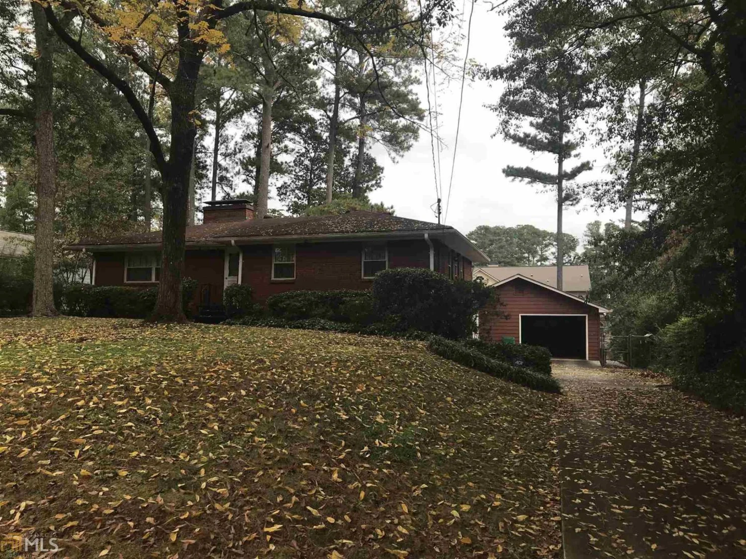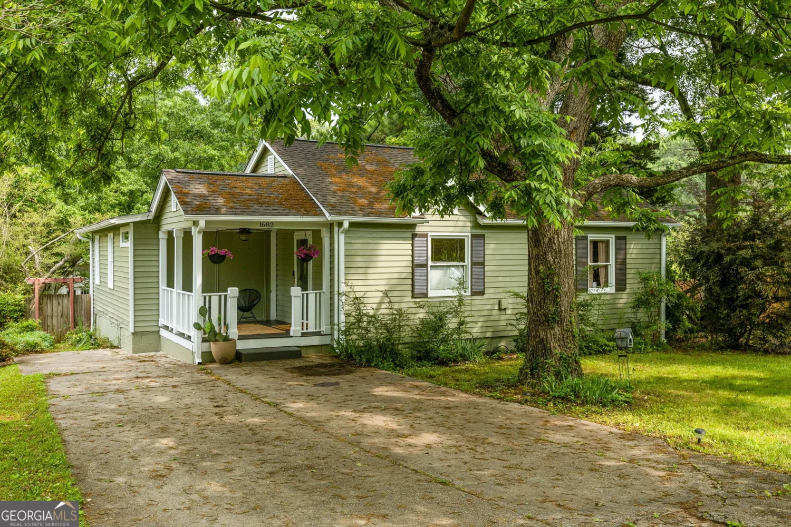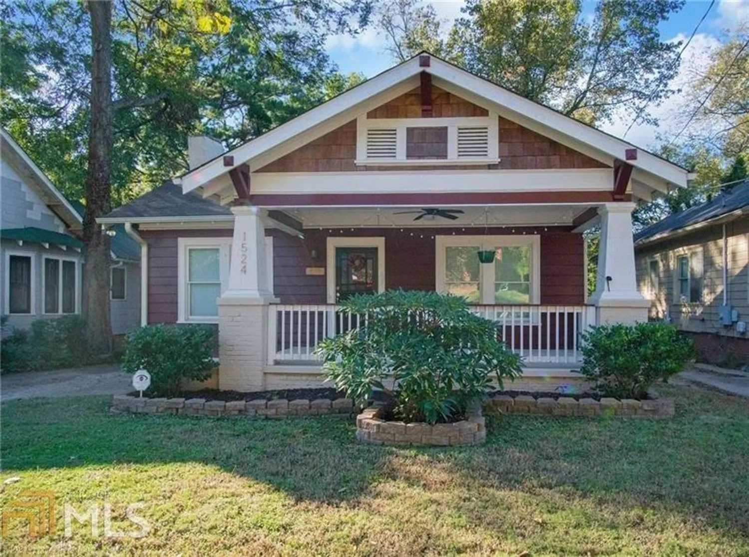3663 chattahoochee summit driveAtlanta, GA 30339
3663 chattahoochee summit driveAtlanta, GA 30339
Description
A great move-in ready home in the great subdivision of Chattahoochee Bluffs. The kitchen includes granite countertops, stainless steel appliances, and an eat-in kitchen. Fresh paint and carpet throughout making this available for a quick move-in. Minutes from downtown close to shopping, restaurants, schools, and Suntrust Park. Great home in a great location!
Property Details for 3663 Chattahoochee Summit Drive
- Subdivision ComplexChattahoochee Bluffs
- Architectural StyleBrick Front, Traditional
- Num Of Parking Spaces2
- Parking FeaturesAttached, Basement, Garage
- Property AttachedNo
LISTING UPDATED:
- StatusClosed
- MLS #8613398
- Days on Site54
- Taxes$3,740 / year
- HOA Fees$3,600 / month
- MLS TypeResidential
- Year Built2004
- Lot Size0.07 Acres
- CountryCobb
LISTING UPDATED:
- StatusClosed
- MLS #8613398
- Days on Site54
- Taxes$3,740 / year
- HOA Fees$3,600 / month
- MLS TypeResidential
- Year Built2004
- Lot Size0.07 Acres
- CountryCobb
Building Information for 3663 Chattahoochee Summit Drive
- StoriesThree Or More
- Year Built2004
- Lot Size0.0690 Acres
Payment Calculator
Term
Interest
Home Price
Down Payment
The Payment Calculator is for illustrative purposes only. Read More
Property Information for 3663 Chattahoochee Summit Drive
Summary
Location and General Information
- Community Features: Clubhouse, Gated, Fitness Center, Pool
- Directions: Please use GPS.
- View: City
- Coordinates: 33.887804,-84.45216289999999
School Information
- Elementary School: Brumby
- Middle School: East Cobb
- High School: Wheeler
Taxes and HOA Information
- Parcel Number: 17102902000
- Tax Year: 2018
- Association Fee Includes: Maintenance Structure, Trash, Maintenance Grounds, Pest Control, Sewer, Swimming, Tennis, Water
- Tax Lot: 113
Virtual Tour
Parking
- Open Parking: No
Interior and Exterior Features
Interior Features
- Cooling: Electric, Zoned, Dual
- Heating: Natural Gas, Central
- Appliances: Dishwasher, Microwave, Oven/Range (Combo), Refrigerator
- Basement: Interior Entry, Exterior Entry, Finished, Full
- Fireplace Features: Family Room
- Interior Features: Walk-In Closet(s)
- Levels/Stories: Three Or More
- Kitchen Features: Walk-in Pantry
- Total Half Baths: 1
- Bathrooms Total Integer: 3
- Bathrooms Total Decimal: 2
Exterior Features
- Patio And Porch Features: Deck, Patio
- Roof Type: Composition
- Pool Private: No
Property
Utilities
- Utilities: Sewer Connected
- Water Source: Public
Property and Assessments
- Home Warranty: Yes
- Property Condition: Resale
Green Features
Lot Information
- Above Grade Finished Area: 1920
- Lot Features: Level
Multi Family
- Number of Units To Be Built: Square Feet
Rental
Rent Information
- Land Lease: Yes
- Occupant Types: Vacant
Public Records for 3663 Chattahoochee Summit Drive
Tax Record
- 2018$3,740.00 ($311.67 / month)
Home Facts
- Beds3
- Baths2
- Total Finished SqFt2,337 SqFt
- Above Grade Finished1,920 SqFt
- Below Grade Finished417 SqFt
- StoriesThree Or More
- Lot Size0.0690 Acres
- StyleTownhouse
- Year Built2004
- APN17102902000
- CountyCobb
- Fireplaces1


