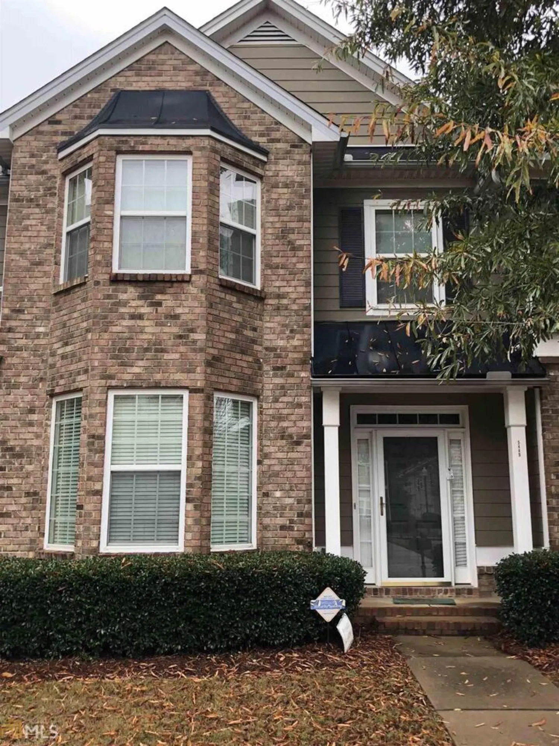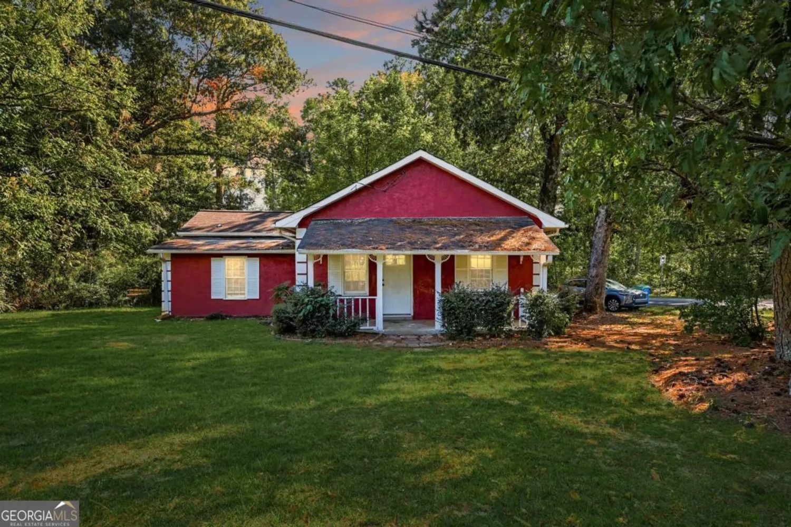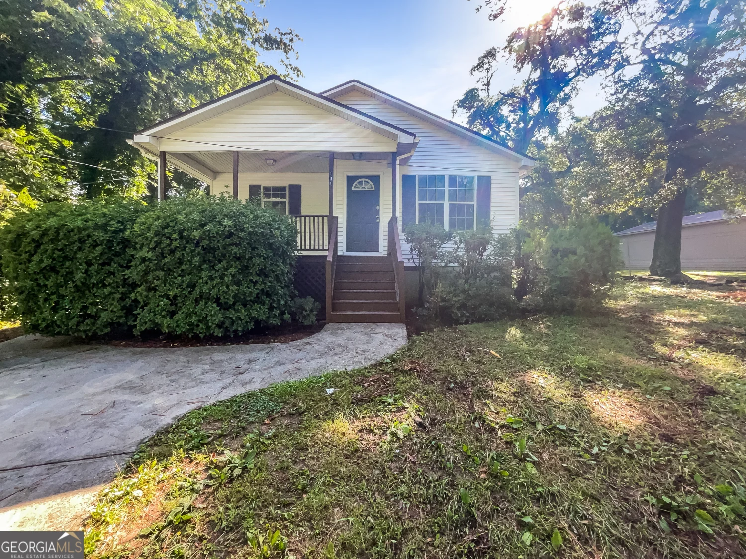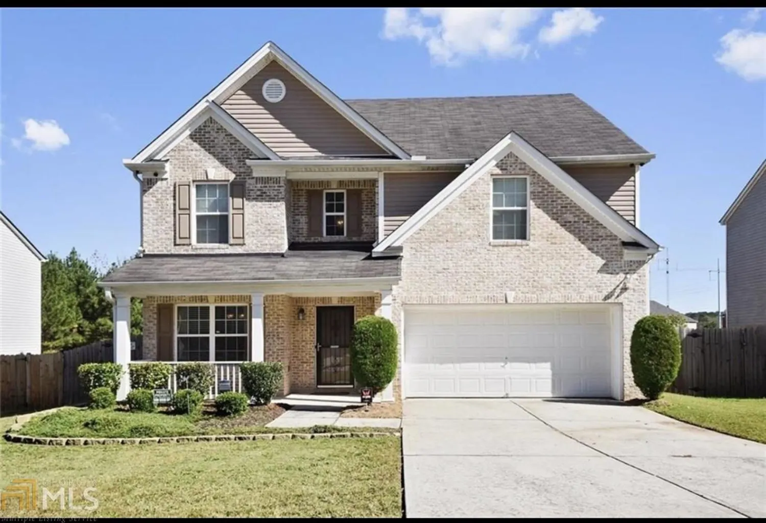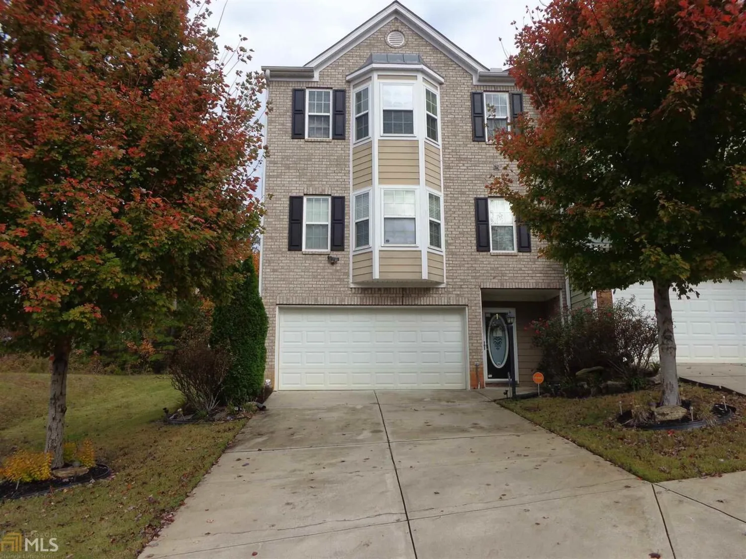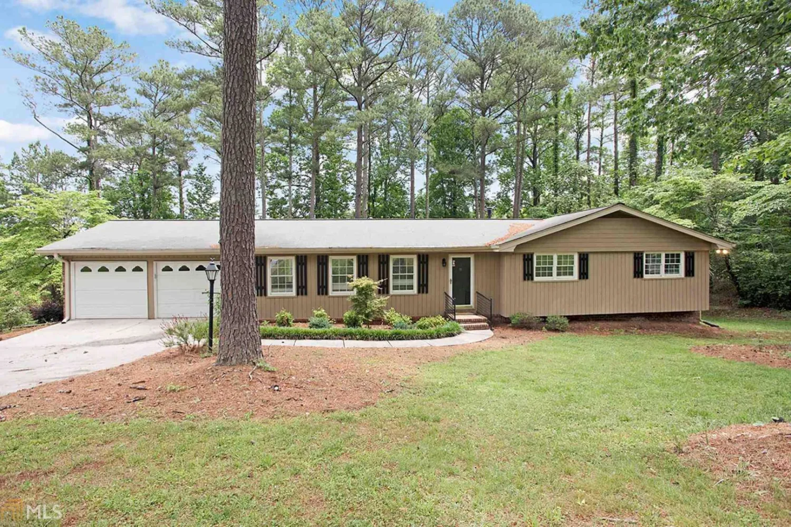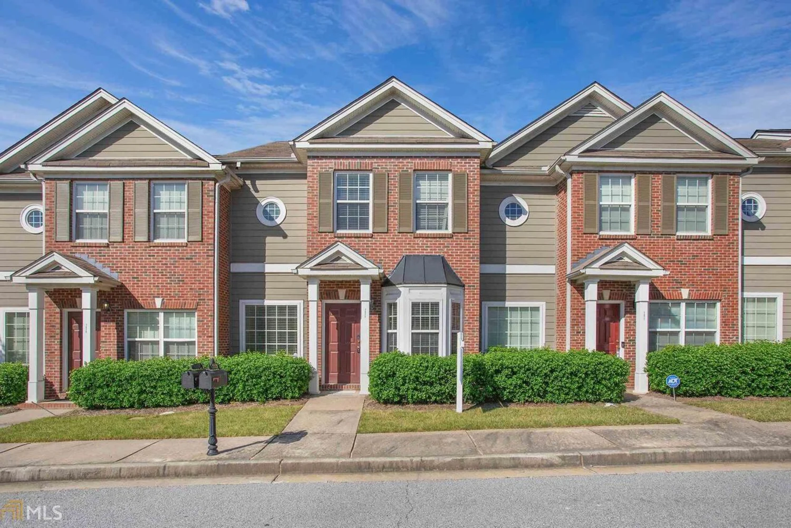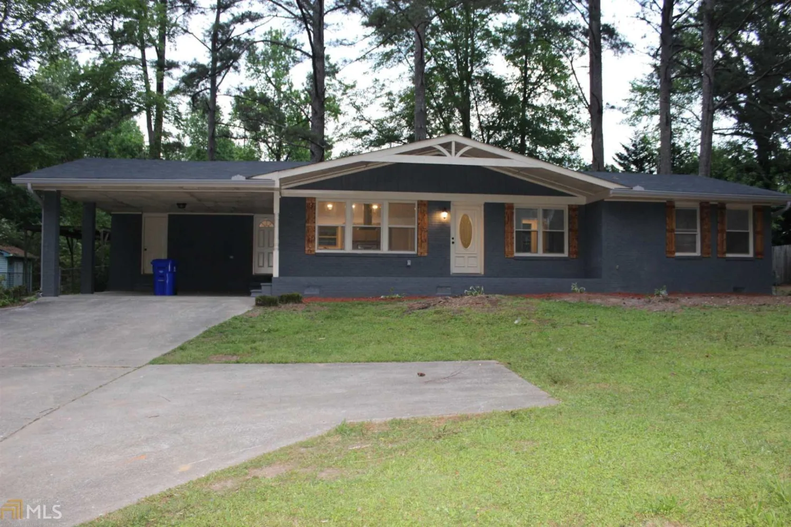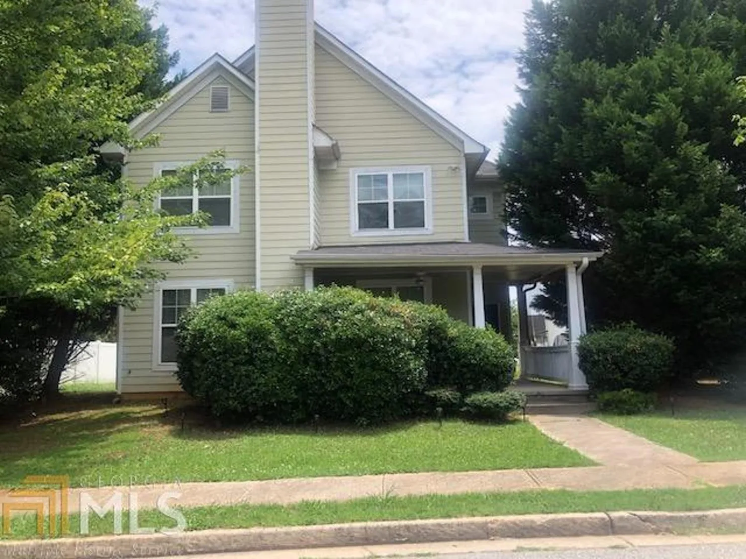6041 preserve passFairburn, GA 30213
6041 preserve passFairburn, GA 30213
Description
Lovely 3br/2ba home in great subdivision looking for new owners! Open floor plan view from living room to dining room and into kitchen. Nice sized bedrooms and level fenced backyard! This one you don't want to miss! Call today and schedule a viewing!
Property Details for 6041 Preserve Pass
- Subdivision ComplexMeadow Glen
- Architectural StyleRanch
- Num Of Parking Spaces2
- Parking FeaturesAttached, Garage, Kitchen Level, Parking Pad
- Property AttachedNo
- Waterfront FeaturesNo Dock Rights
LISTING UPDATED:
- StatusClosed
- MLS #8613522
- Days on Site15
- Taxes$1,835.17 / year
- HOA Fees$120 / month
- MLS TypeResidential
- Year Built2001
- Lot Size0.15 Acres
- CountryFulton
LISTING UPDATED:
- StatusClosed
- MLS #8613522
- Days on Site15
- Taxes$1,835.17 / year
- HOA Fees$120 / month
- MLS TypeResidential
- Year Built2001
- Lot Size0.15 Acres
- CountryFulton
Building Information for 6041 Preserve Pass
- StoriesOne
- Year Built2001
- Lot Size0.1500 Acres
Payment Calculator
Term
Interest
Home Price
Down Payment
The Payment Calculator is for illustrative purposes only. Read More
Property Information for 6041 Preserve Pass
Summary
Location and General Information
- Community Features: Park, Sidewalks, Street Lights
- Directions: From 85 South take exit 61 Fairburn/P'tree City. Make a Left off exit. Go just past QT on right and make a Right onto Meadow Glen Parkway. Keep straight and make a Left onto Preserve Pass Pkwy then a Left onto Preserve Pass. Home will be on the left.
- Coordinates: 33.535919,-84.585273
School Information
- Elementary School: E C West
- Middle School: Brown
- High School: Creekside
Taxes and HOA Information
- Parcel Number: 09F010000281059
- Tax Year: 2018
- Association Fee Includes: Maintenance Grounds
- Tax Lot: 37
Virtual Tour
Parking
- Open Parking: Yes
Interior and Exterior Features
Interior Features
- Cooling: Electric, Ceiling Fan(s), Central Air
- Heating: Natural Gas, Central
- Appliances: Electric Water Heater, Dishwasher, Oven/Range (Combo), Refrigerator, Stainless Steel Appliance(s)
- Basement: None
- Fireplace Features: Living Room, Gas Starter
- Flooring: Hardwood
- Interior Features: Tray Ceiling(s), Soaking Tub, Master On Main Level, Split Bedroom Plan
- Levels/Stories: One
- Kitchen Features: Pantry
- Foundation: Slab
- Main Bedrooms: 3
- Bathrooms Total Integer: 2
- Main Full Baths: 2
- Bathrooms Total Decimal: 2
Exterior Features
- Construction Materials: Concrete, Press Board
- Fencing: Fenced
- Patio And Porch Features: Deck, Patio
- Roof Type: Composition
- Laundry Features: In Kitchen, Laundry Closet
- Pool Private: No
Property
Utilities
- Sewer: Public Sewer
- Utilities: Underground Utilities, Cable Available, Sewer Connected
- Water Source: Public
Property and Assessments
- Home Warranty: Yes
- Property Condition: Resale
Green Features
Lot Information
- Above Grade Finished Area: 1369
- Lot Features: Level, Private
- Waterfront Footage: No Dock Rights
Multi Family
- Number of Units To Be Built: Square Feet
Rental
Rent Information
- Land Lease: Yes
Public Records for 6041 Preserve Pass
Tax Record
- 2018$1,835.17 ($152.93 / month)
Home Facts
- Beds3
- Baths2
- Total Finished SqFt1,369 SqFt
- Above Grade Finished1,369 SqFt
- StoriesOne
- Lot Size0.1500 Acres
- StyleSingle Family Residence
- Year Built2001
- APN09F010000281059
- CountyFulton
- Fireplaces1


