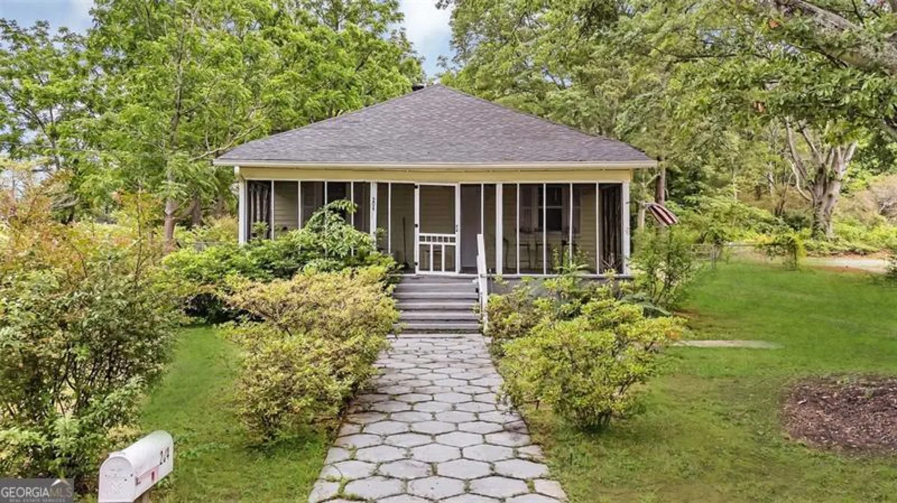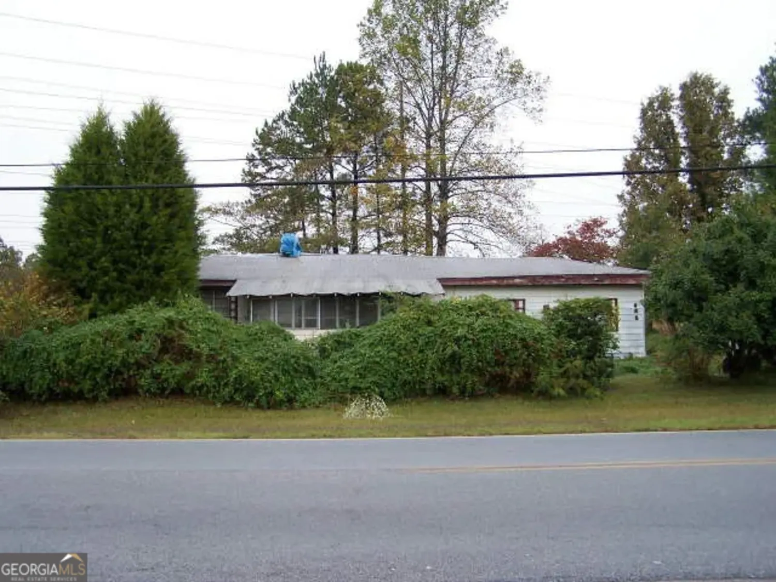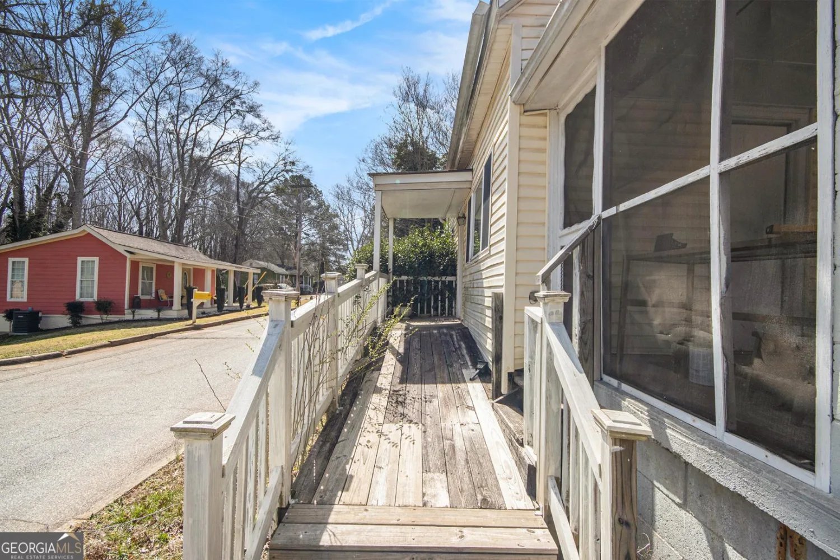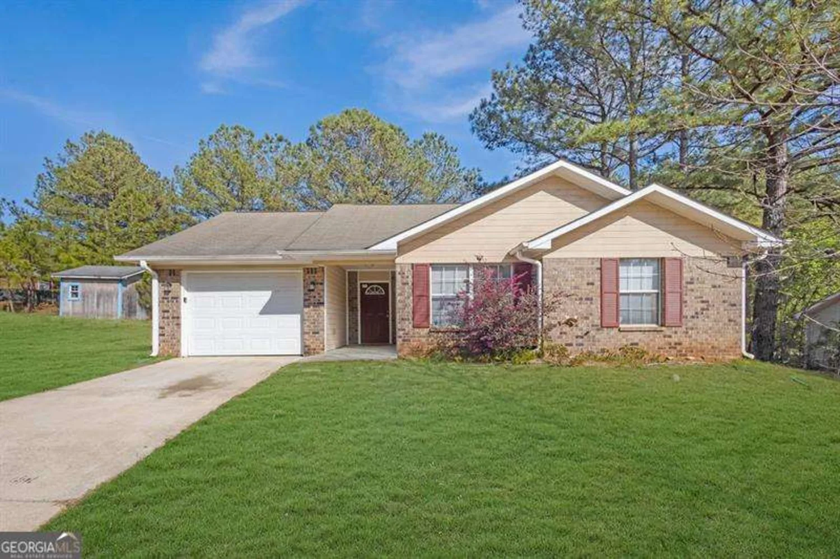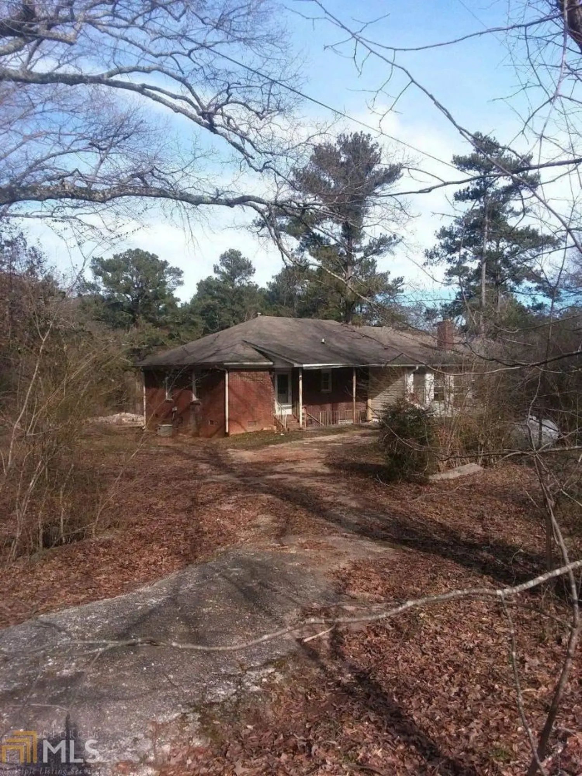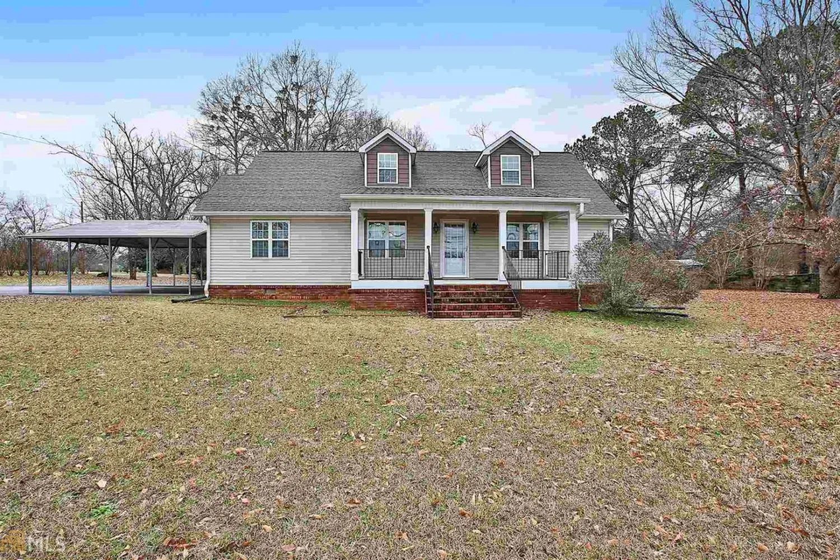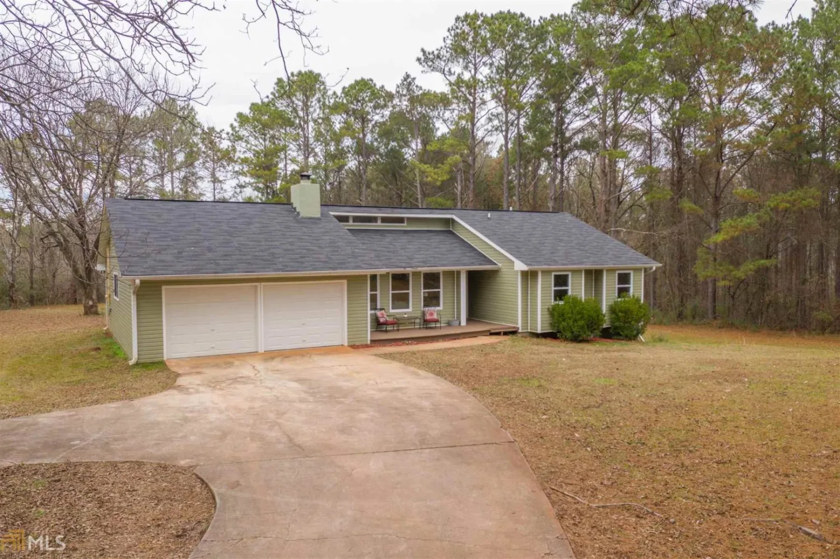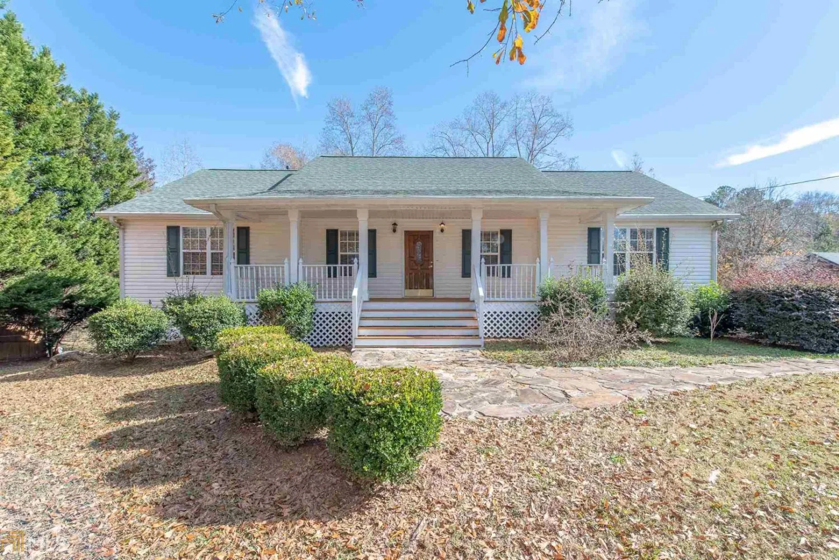7720 johnson roadPalmetto, GA 30268
7720 johnson roadPalmetto, GA 30268
Description
Location Location! Minutes from Atlanta Airport & I-85, Pinewood studios, Serenbe Community, Shopping, Dining. Spacious Ranch style home on unfinished basement. Welcoming Foyer leading to the cozy fireside living room with stone fireplace and dining room overlooking the beautiful lot. Kitchen with lots of cabinets, pantry and pass through window to dining/living room. Lots of space for family in the extra large main level bonus room. Master with private bath, double closets. Great storage/workshop space in the basement with lots of possibilities for expansion. Back deck & huge lot for kids, pets and family gatherings. 100% financing USDA ELIGIBLE!
Property Details for 7720 Johnson Road
- Subdivision ComplexNone
- Architectural StyleRanch
- Parking FeaturesNone, Off Street
- Property AttachedNo
LISTING UPDATED:
- StatusClosed
- MLS #8617344
- Days on Site15
- Taxes$1,718.62 / year
- MLS TypeResidential
- Year Built1970
- Lot Size1.00 Acres
- CountryFulton
LISTING UPDATED:
- StatusClosed
- MLS #8617344
- Days on Site15
- Taxes$1,718.62 / year
- MLS TypeResidential
- Year Built1970
- Lot Size1.00 Acres
- CountryFulton
Building Information for 7720 Johnson Road
- StoriesOne
- Year Built1970
- Lot Size1.0000 Acres
Payment Calculator
Term
Interest
Home Price
Down Payment
The Payment Calculator is for illustrative purposes only. Read More
Property Information for 7720 Johnson Road
Summary
Location and General Information
- Community Features: None
- Directions: From Atlanta- I-85 South to Palmetto/Collinsworth Rd exit. Right off exit to Right on Fayetteville Rd. Right on Phipps Rd. Right on Johnson Rd. Home is on the right just past Tatum Rd. Look for sign. Can use GPS for alternate routes.
- Coordinates: 33.522743,-84.637234
School Information
- Elementary School: E C West
- Middle School: Bear Creek
- High School: Creekside
Taxes and HOA Information
- Parcel Number: 07 370001250903
- Tax Year: 2018
- Association Fee Includes: None
Virtual Tour
Parking
- Open Parking: No
Interior and Exterior Features
Interior Features
- Cooling: Electric, Ceiling Fan(s), Central Air, Whole House Fan
- Heating: Electric, Central
- Appliances: Electric Water Heater, Dishwasher, Oven/Range (Combo), Refrigerator
- Basement: Boat Door, Concrete, Interior Entry, Exterior Entry, Full
- Fireplace Features: Living Room, Masonry
- Flooring: Carpet, Laminate, Tile
- Interior Features: Master On Main Level
- Levels/Stories: One
- Kitchen Features: Pantry
- Main Bedrooms: 3
- Bathrooms Total Integer: 2
- Main Full Baths: 2
- Bathrooms Total Decimal: 2
Exterior Features
- Construction Materials: Wood Siding
- Patio And Porch Features: Deck, Patio
- Roof Type: Composition
- Security Features: Security System, Carbon Monoxide Detector(s), Smoke Detector(s)
- Laundry Features: In Hall, Other, Laundry Closet
- Pool Private: No
Property
Utilities
- Sewer: Septic Tank
- Water Source: Well
Property and Assessments
- Home Warranty: Yes
- Property Condition: Resale
Green Features
Lot Information
- Above Grade Finished Area: 1890
- Lot Features: Level
Multi Family
- Number of Units To Be Built: Square Feet
Rental
Rent Information
- Land Lease: Yes
Public Records for 7720 Johnson Road
Tax Record
- 2018$1,718.62 ($143.22 / month)
Home Facts
- Beds3
- Baths2
- Total Finished SqFt1,890 SqFt
- Above Grade Finished1,890 SqFt
- StoriesOne
- Lot Size1.0000 Acres
- StyleSingle Family Residence
- Year Built1970
- APN07 370001250903
- CountyFulton
- Fireplaces1


