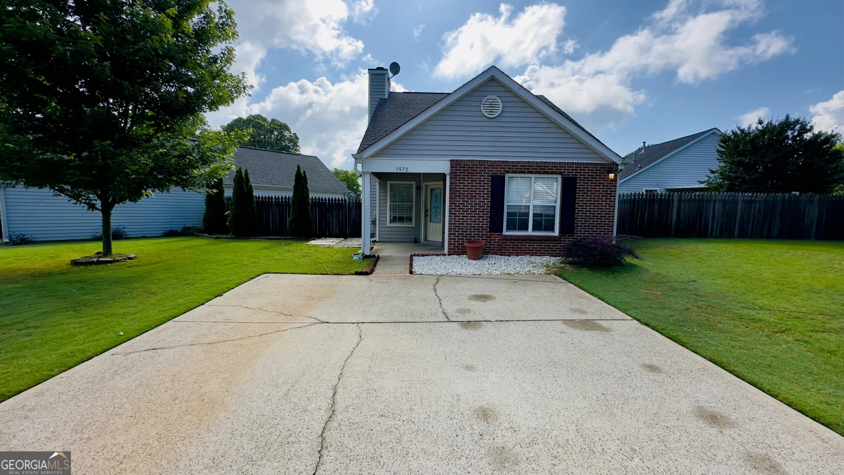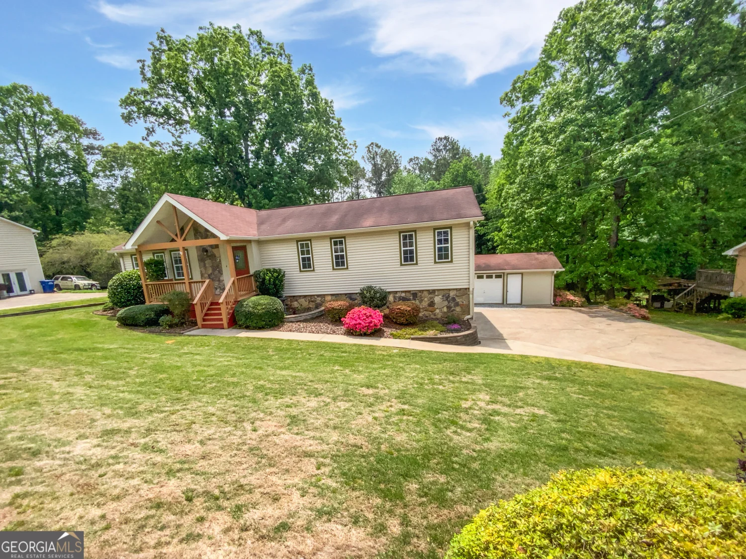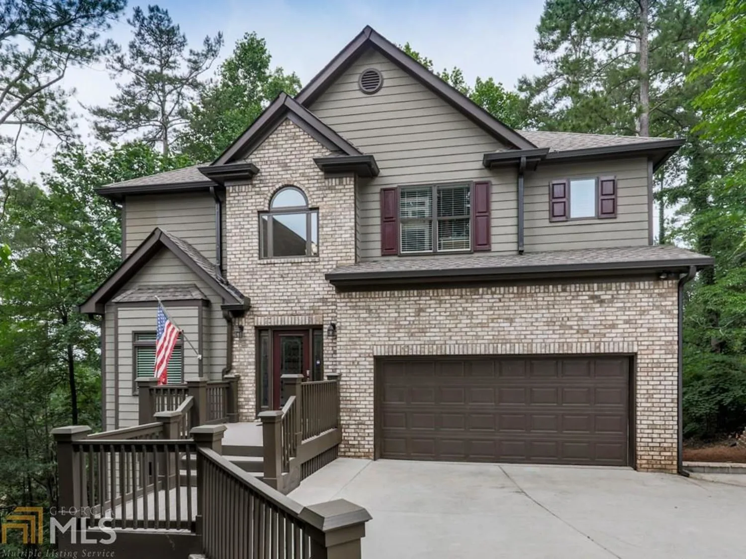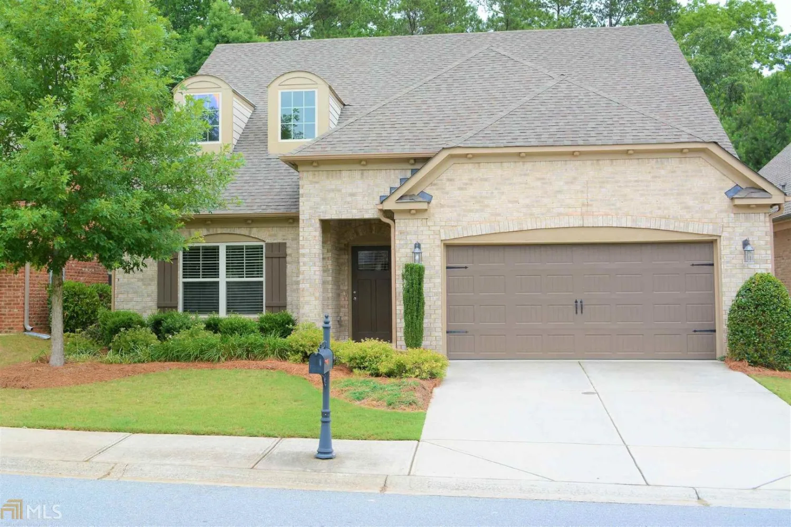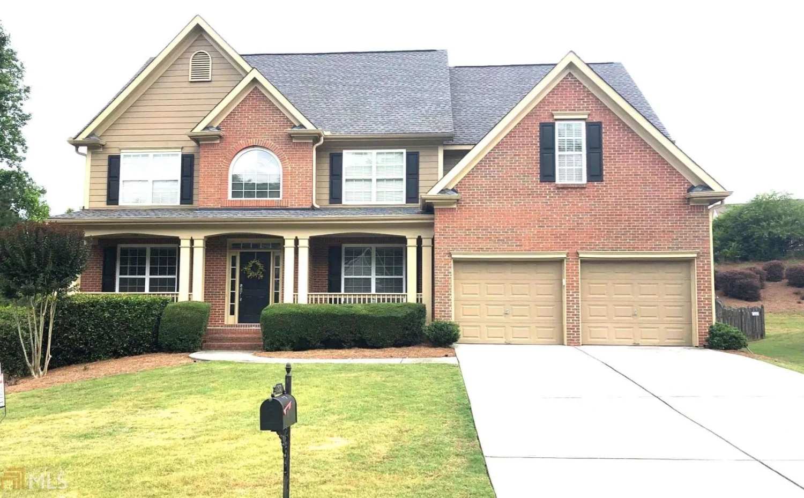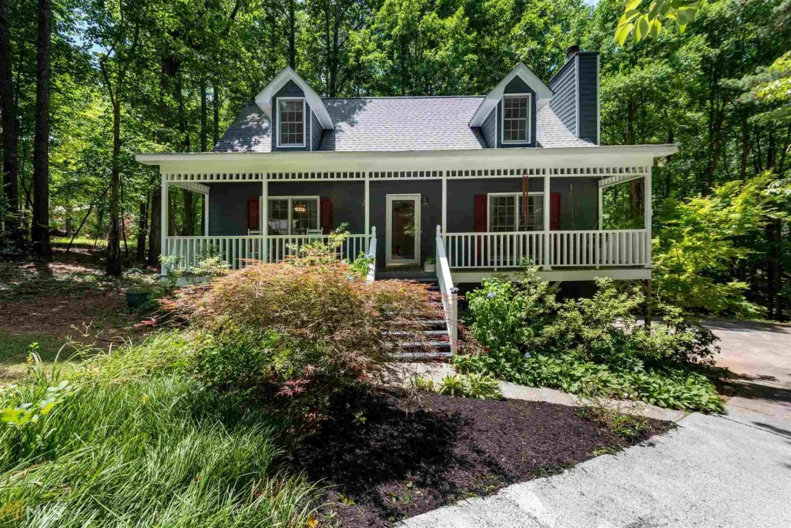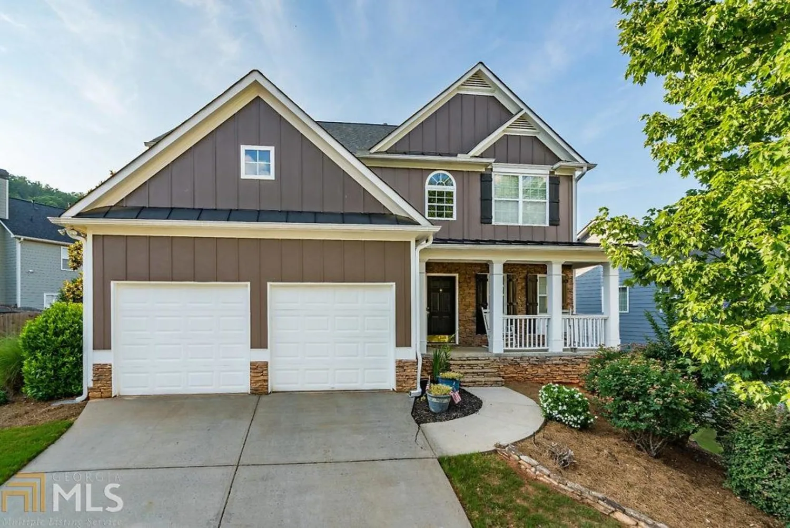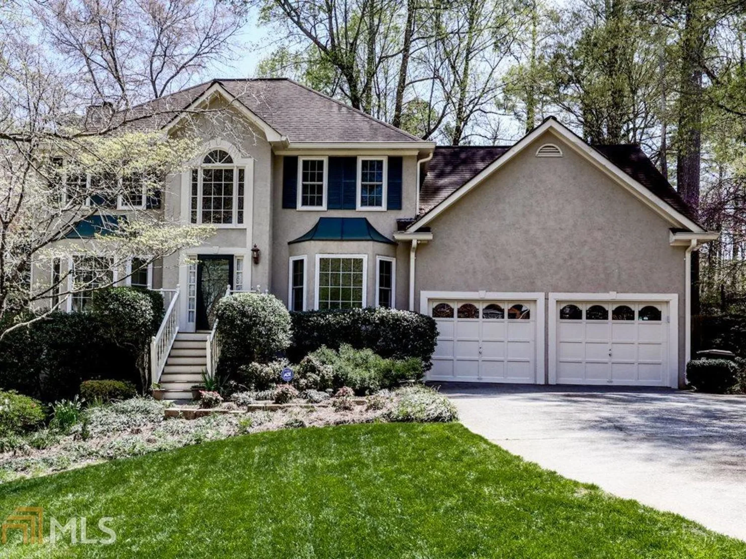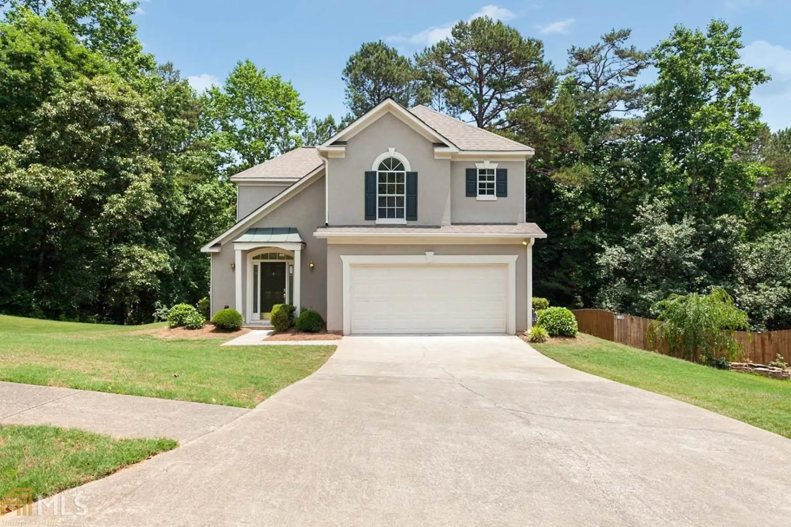501 keeneland avenueWoodstock, GA 30189
501 keeneland avenueWoodstock, GA 30189
Description
Welcome home to this Brookshire charmer! Largest floorplan in Glen section! Brick-front home on a cul-de-sac with traditional yet open floorplan. Kitchen features granite countertops, white cabinets, hardwood floors, and walk-in pantry. Spacious master suite shows high ceilings, double vanity, tile, separate shower and soaking tub, and huge walk-in closet. The covered porch overlooks the fenced back yard and Corps of engineers property. Easy access to I-575, dining, and shopping.
Property Details for 501 Keeneland Avenue
- Subdivision ComplexBrookshire
- Architectural StyleBrick Front, Traditional
- Num Of Parking Spaces2
- Parking FeaturesAttached, Garage Door Opener, Garage, Parking Pad
- Property AttachedNo
- Waterfront FeaturesNo Dock Or Boathouse
LISTING UPDATED:
- StatusClosed
- MLS #8618660
- Days on Site2
- Taxes$2,524 / year
- HOA Fees$575 / month
- MLS TypeResidential
- Year Built2002
- Lot Size0.27 Acres
- CountryCherokee
LISTING UPDATED:
- StatusClosed
- MLS #8618660
- Days on Site2
- Taxes$2,524 / year
- HOA Fees$575 / month
- MLS TypeResidential
- Year Built2002
- Lot Size0.27 Acres
- CountryCherokee
Building Information for 501 Keeneland Avenue
- StoriesTwo
- Year Built2002
- Lot Size0.2700 Acres
Payment Calculator
Term
Interest
Home Price
Down Payment
The Payment Calculator is for illustrative purposes only. Read More
Property Information for 501 Keeneland Avenue
Summary
Location and General Information
- Community Features: Clubhouse, Pool, Tennis Court(s)
- Directions: I-75 N to I-575 N to exit 9 (Ridge Walk Pkwy/Ashland Pkwy), left off exit onto Ashland Pkwy to left on Keeneland Ave. Home in cul-de-sac.
- Coordinates: 34.1359032,-84.537925
School Information
- Elementary School: Woodstock
- Middle School: Woodstock
- High School: Woodstock
Taxes and HOA Information
- Parcel Number: 15N10B 424
- Tax Year: 2018
- Association Fee Includes: Swimming, Tennis
- Tax Lot: 22
Virtual Tour
Parking
- Open Parking: Yes
Interior and Exterior Features
Interior Features
- Cooling: Electric, Central Air, Zoned, Dual
- Heating: Natural Gas, Central, Forced Air, Zoned, Dual
- Appliances: Microwave, Oven/Range (Combo)
- Basement: None
- Fireplace Features: Family Room, Gas Starter
- Flooring: Carpet, Hardwood
- Interior Features: High Ceilings, Double Vanity, Walk-In Closet(s)
- Levels/Stories: Two
- Kitchen Features: Breakfast Area
- Foundation: Slab
- Total Half Baths: 1
- Bathrooms Total Integer: 3
- Bathrooms Total Decimal: 2
Exterior Features
- Construction Materials: Concrete
- Fencing: Fenced
- Patio And Porch Features: Deck, Patio, Screened
- Roof Type: Composition
- Laundry Features: Upper Level
- Pool Private: No
Property
Utilities
- Utilities: Cable Available, Sewer Connected
- Water Source: Public
Property and Assessments
- Home Warranty: Yes
- Property Condition: Resale
Green Features
Lot Information
- Above Grade Finished Area: 2369
- Lot Features: Cul-De-Sac, Level, Private
- Waterfront Footage: No Dock Or Boathouse
Multi Family
- Number of Units To Be Built: Square Feet
Rental
Rent Information
- Land Lease: Yes
Public Records for 501 Keeneland Avenue
Tax Record
- 2018$2,524.00 ($210.33 / month)
Home Facts
- Beds4
- Baths2
- Total Finished SqFt2,369 SqFt
- Above Grade Finished2,369 SqFt
- StoriesTwo
- Lot Size0.2700 Acres
- StyleSingle Family Residence
- Year Built2002
- APN15N10B 424
- CountyCherokee
- Fireplaces1


