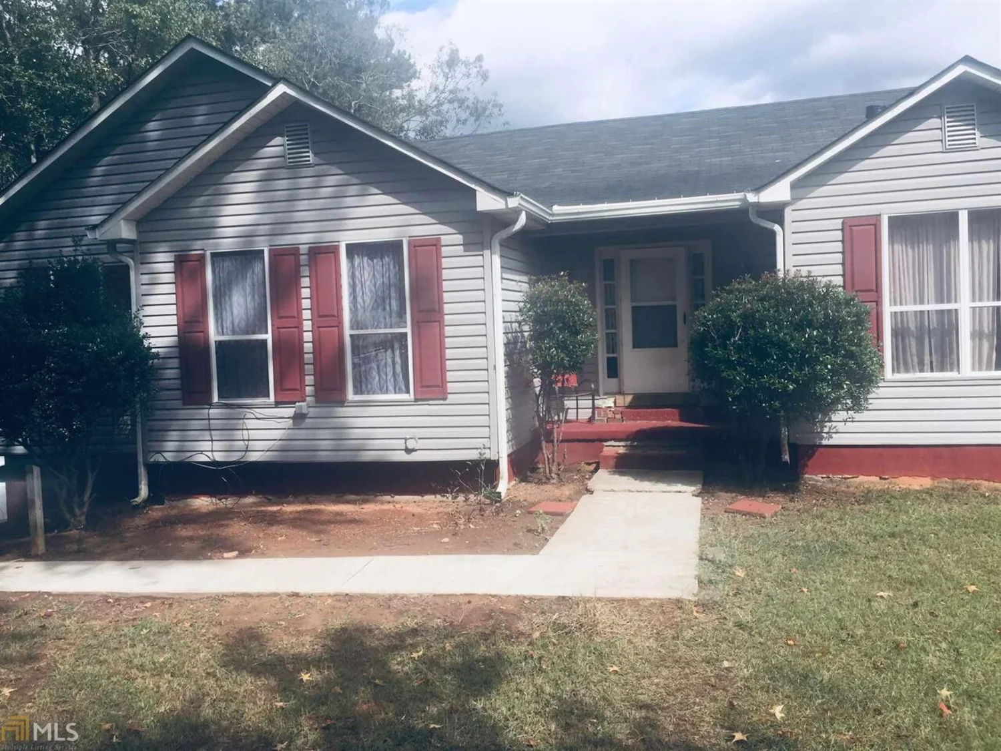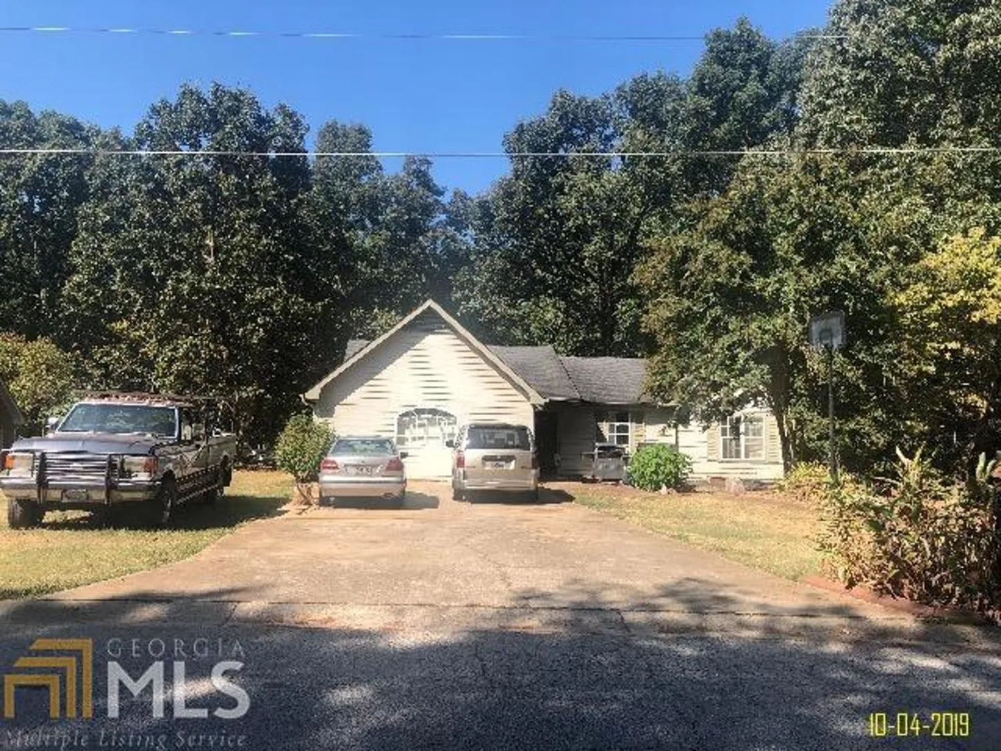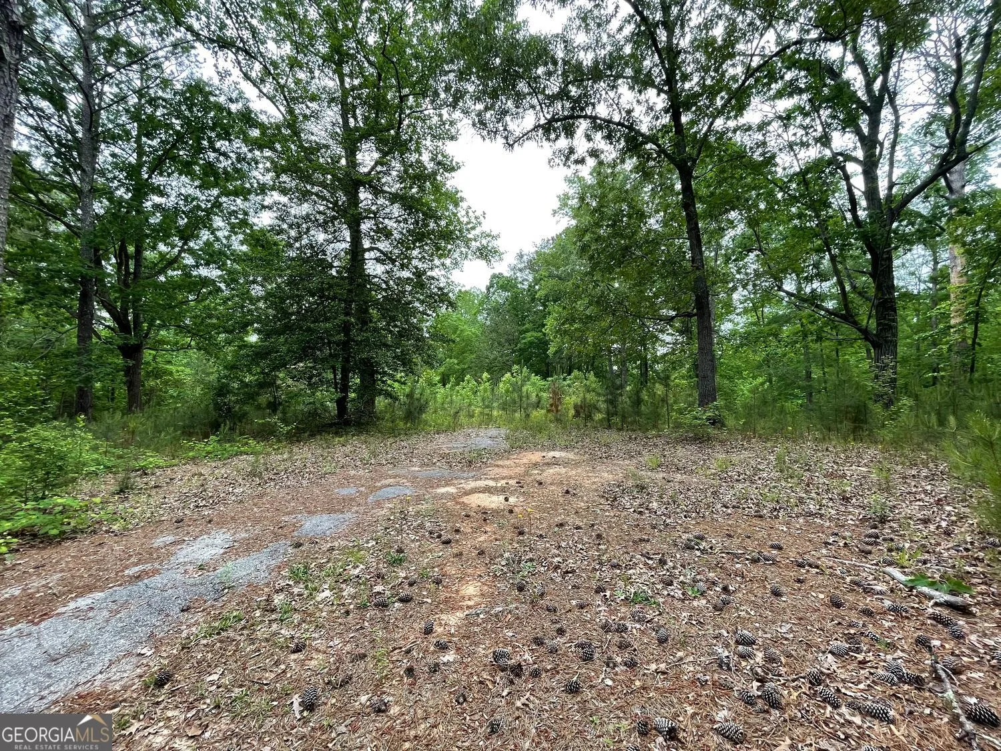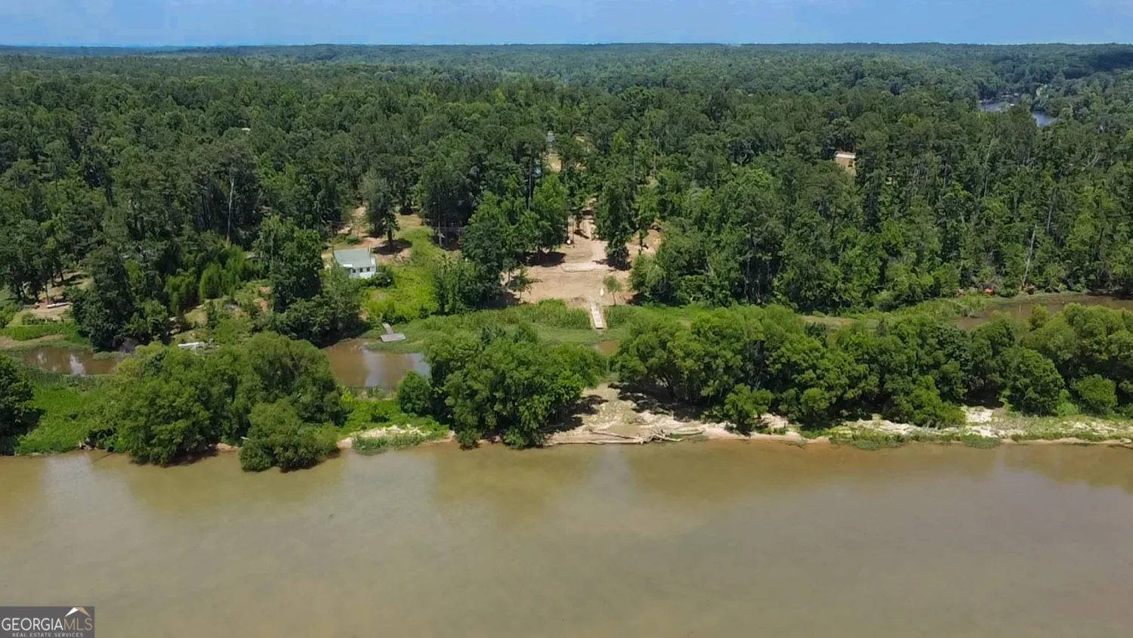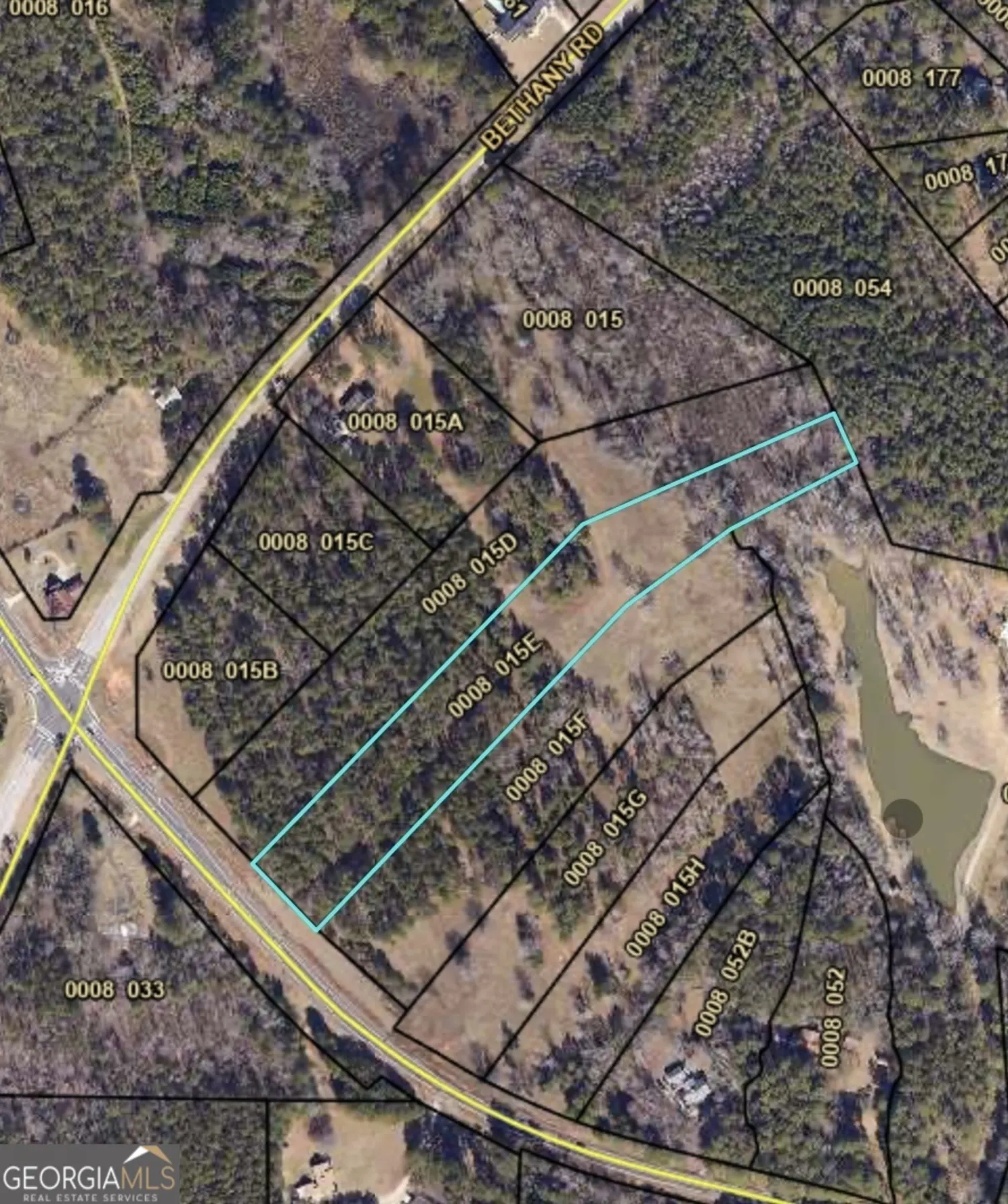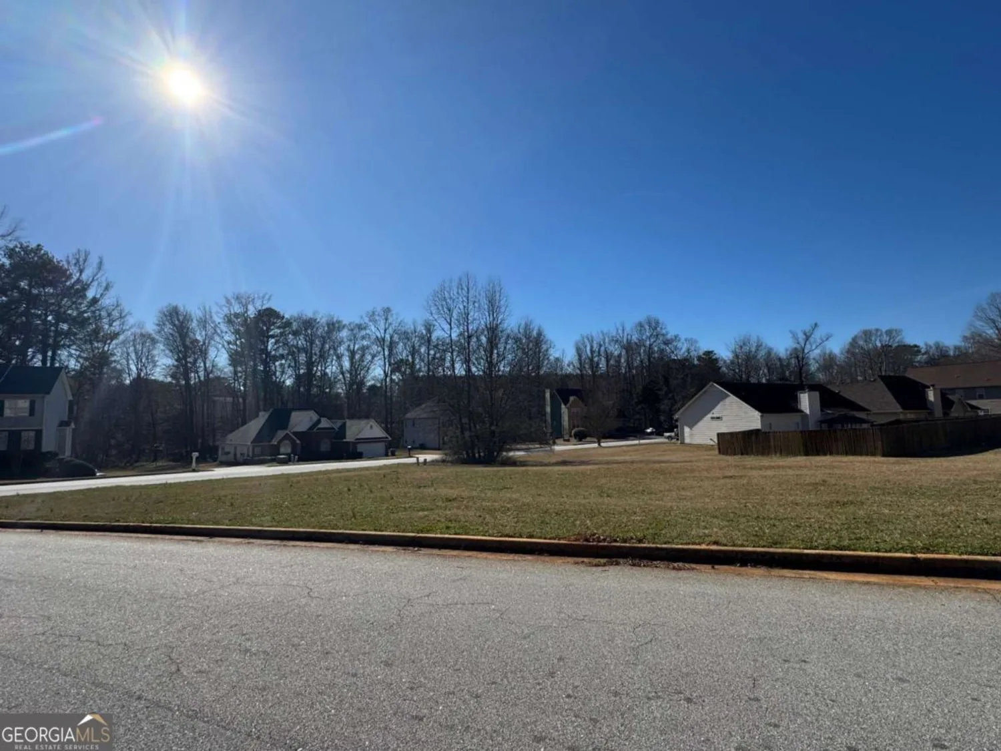35 riverbend driveCovington, GA 30014
$89,900Price
3Beds
2Baths
1,575 Sq.Ft.$57 / Sq.Ft.
1,575Sq.Ft.
$57per Sq.Ft.
$89,900Price
3Beds
2Baths
1,575$57.08 / Sq.Ft.
35 riverbend driveCovington, GA 30014
Description
GREAT OPPORTUNITY FOR THE SAVVY INVESTOR. HOME SOLD "AS IS" HOME NEEDS WORK BT IN A GREAT LOCATION. NICE LEVEL LOT. DETACHED GARAGE..
Property Details for 35 Riverbend Drive
- Subdivision ComplexRiverbend
- Architectural StyleBrick/Frame, Ranch
- Num Of Parking Spaces2
- Parking FeaturesDetached
- Property AttachedNo
LISTING UPDATED:
- StatusClosed
- MLS #8621804
- Days on Site1
- Taxes$1,531 / year
- MLS TypeResidential
- Year Built1989
- Lot Size0.47 Acres
- CountryNewton
LISTING UPDATED:
- StatusClosed
- MLS #8621804
- Days on Site1
- Taxes$1,531 / year
- MLS TypeResidential
- Year Built1989
- Lot Size0.47 Acres
- CountryNewton
Building Information for 35 Riverbend Drive
- StoriesOne
- Year Built1989
- Lot Size0.4700 Acres
Payment Calculator
$606 per month30 year fixed, 7.00% Interest
Principal and Interest$478.49
Property Taxes$127.58
HOA Dues$0
Term
Interest
Home Price
Down Payment
The Payment Calculator is for illustrative purposes only. Read More
Property Information for 35 Riverbend Drive
Summary
Location and General Information
- Community Features: None
- Directions: FROM COVINGTON, TAKE HWY 278 EAST TO RIVERBEND DR. SECOND HOUSE ON LEFT. OR USE GPS FOR DIRECTIONS
- Coordinates: 33.5959201,-83.8183181
School Information
- Elementary School: Flint Hill
- Middle School: Cousins
- High School: Eastside
Taxes and HOA Information
- Parcel Number: 0099000000051000
- Tax Year: 2018
- Association Fee Includes: None
Virtual Tour
Parking
- Open Parking: No
Interior and Exterior Features
Interior Features
- Cooling: Other, Central Air
- Heating: Natural Gas, Other
- Appliances: Dishwasher, Ice Maker, Oven/Range (Combo)
- Basement: None
- Fireplace Features: Factory Built
- Levels/Stories: One
- Foundation: Slab
- Main Bedrooms: 3
- Bathrooms Total Integer: 2
- Main Full Baths: 2
- Bathrooms Total Decimal: 2
Exterior Features
- Roof Type: Composition
- Laundry Features: In Hall
- Pool Private: No
Property
Utilities
- Utilities: Cable Available
- Water Source: Public
Property and Assessments
- Home Warranty: Yes
- Property Condition: Fixer, Resale
Green Features
Lot Information
- Above Grade Finished Area: 1575
- Lot Features: Level
Multi Family
- Number of Units To Be Built: Square Feet
Rental
Rent Information
- Land Lease: Yes
- Occupant Types: Vacant
Public Records for 35 Riverbend Drive
Tax Record
- 2018$1,531.00 ($127.58 / month)
Home Facts
- Beds3
- Baths2
- Total Finished SqFt1,575 SqFt
- Above Grade Finished1,575 SqFt
- StoriesOne
- Lot Size0.4700 Acres
- StyleSingle Family Residence
- Year Built1989
- APN0099000000051000
- CountyNewton
- Fireplaces1



