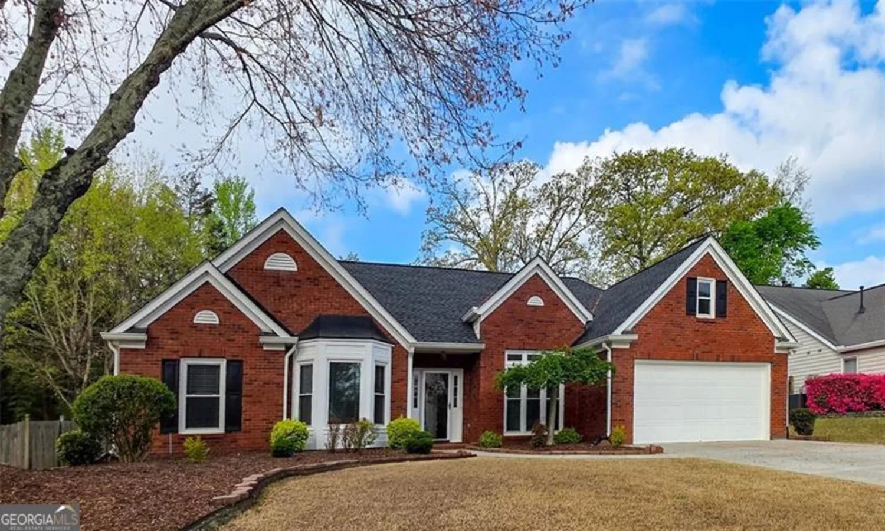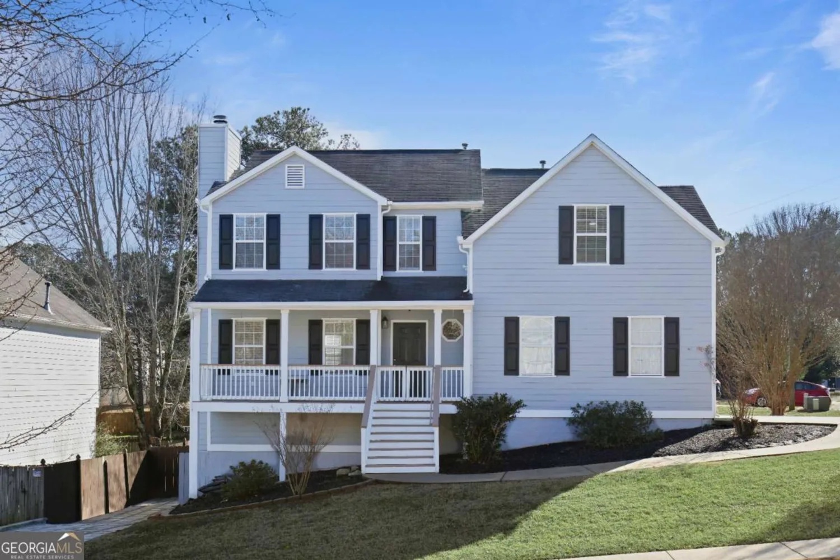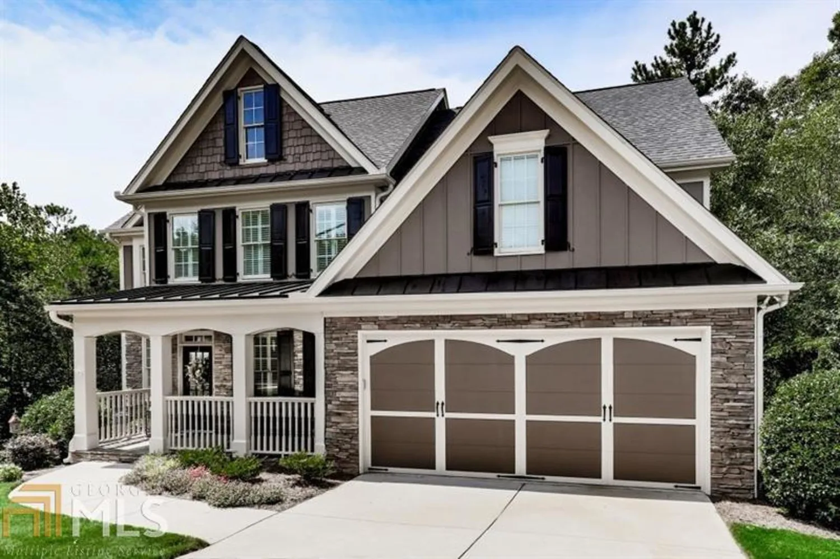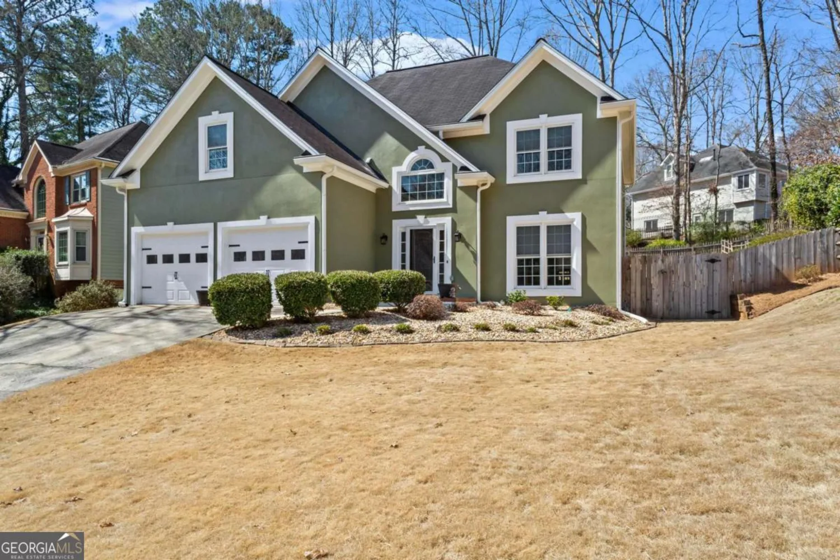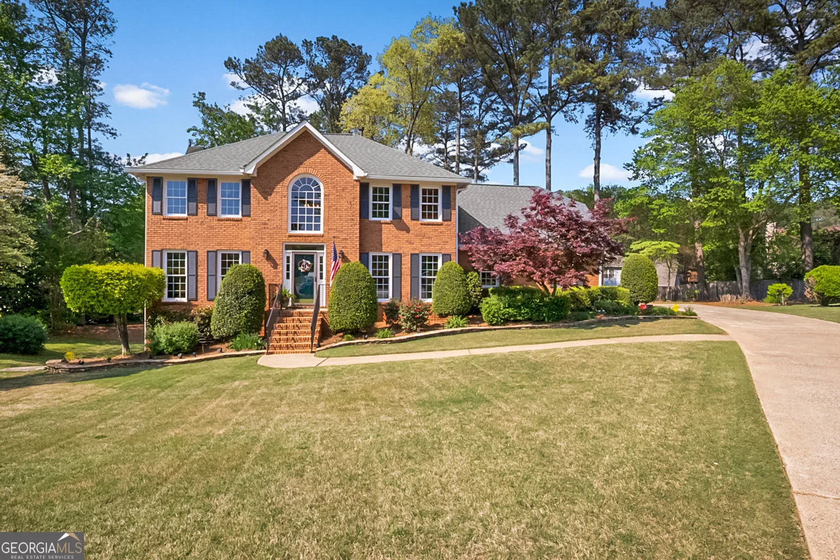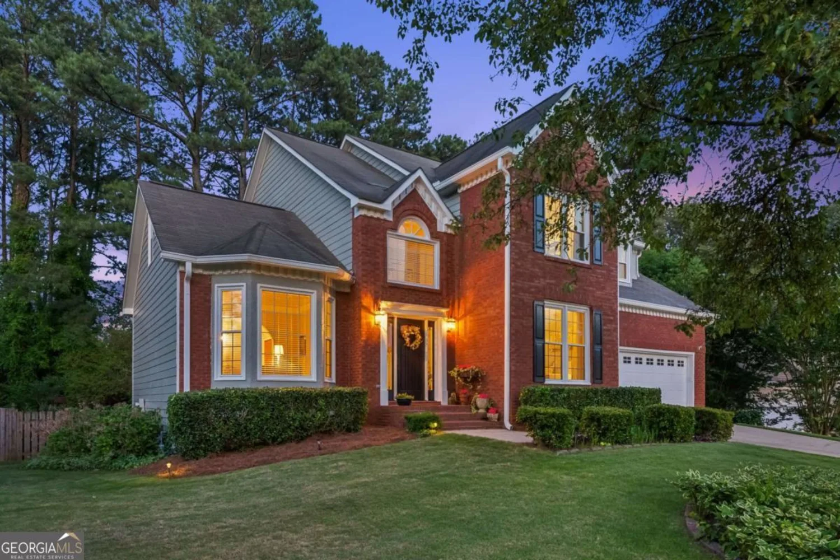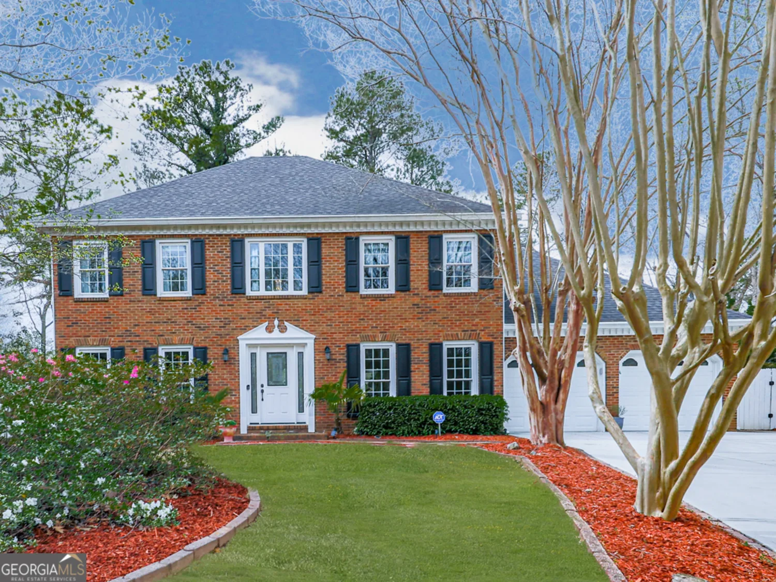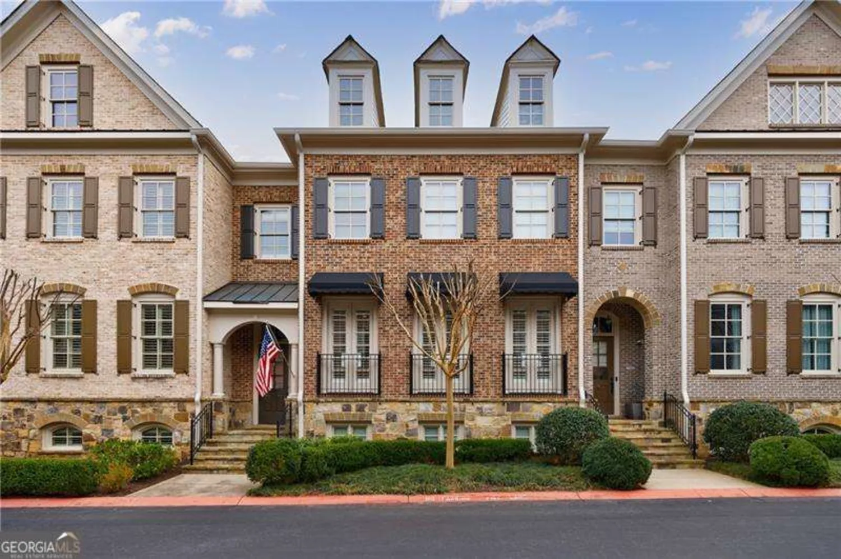5205 yellowtail laneKennesaw, GA 30152
5205 yellowtail laneKennesaw, GA 30152
Description
Eloquent, Distinctive and Exquisitely designed, 1st Floor w/all Hardwood flooring, Kitchen w/6 Burner Gas Top Stove Large Island w/built in Microwave, Dbl Dishwashers in under counter cabinets, Open Nook off kitchen area, Vaulted ceiling w/wood beam trim, Butlers pantry w/sink & under mount Wine cooler. 2 Story Grand Living Rm, Banquet style Dinning Rm, Gorgeous Master Suite w/redesigned Master Shower & Soaking Tub, Upstairs features Cat Walk w/Jack n Jill, 2 Bed Rms w/private baths. Finished basement, Theater, Office, Exercise Rm, Pool Rm, fireplace w/Bed & 1 1/2 baths.
Property Details for 5205 Yellowtail Lane
- Subdivision ComplexHickory Springs
- Architectural StyleContemporary, Traditional
- ExteriorBalcony, Sprinkler System
- Num Of Parking Spaces3
- Parking FeaturesGarage Door Opener, Garage, Kitchen Level, Side/Rear Entrance, Storage
- Property AttachedNo
LISTING UPDATED:
- StatusClosed
- MLS #8622966
- Days on Site2
- Taxes$1,656.79 / year
- HOA Fees$700 / month
- MLS TypeResidential
- Year Built1999
- Lot Size0.79 Acres
- CountryCobb
LISTING UPDATED:
- StatusClosed
- MLS #8622966
- Days on Site2
- Taxes$1,656.79 / year
- HOA Fees$700 / month
- MLS TypeResidential
- Year Built1999
- Lot Size0.79 Acres
- CountryCobb
Building Information for 5205 Yellowtail Lane
- StoriesThree Or More
- Year Built1999
- Lot Size0.7900 Acres
Payment Calculator
Term
Interest
Home Price
Down Payment
The Payment Calculator is for illustrative purposes only. Read More
Property Information for 5205 Yellowtail Lane
Summary
Location and General Information
- Community Features: Clubhouse, Pool, Sidewalks, Tennis Court(s)
- Directions: Dallas Hwy West to Right on Mars Hill Rd. Right on Hadaway Rd. Left into Subdivision
- Coordinates: 33.978105,-84.705533
School Information
- Elementary School: Mary Ford
- Middle School: Lost Mountain
- High School: Harrison
Taxes and HOA Information
- Parcel Number: 20026300920
- Tax Year: 2018
- Association Fee Includes: Facilities Fee, Swimming, Tennis
- Tax Lot: 137A
Virtual Tour
Parking
- Open Parking: No
Interior and Exterior Features
Interior Features
- Cooling: Electric, Central Air
- Heating: Natural Gas, Central
- Appliances: Electric Water Heater, Gas Water Heater, Washer, Cooktop, Dishwasher, Double Oven, Disposal, Ice Maker, Microwave, Refrigerator
- Basement: Bath Finished, Daylight, Interior Entry, Exterior Entry, Finished, Full
- Fireplace Features: Basement, Family Room, Living Room, Factory Built, Gas Starter
- Flooring: Hardwood, Tile
- Interior Features: Central Vacuum, Bookcases, Tray Ceiling(s), Vaulted Ceiling(s), Double Vanity, Entrance Foyer, Soaking Tub, Separate Shower, Walk-In Closet(s), Master On Main Level
- Levels/Stories: Three Or More
- Kitchen Features: Breakfast Bar, Kitchen Island, Pantry, Solid Surface Counters
- Main Bedrooms: 1
- Total Half Baths: 2
- Bathrooms Total Integer: 7
- Main Full Baths: 1
- Bathrooms Total Decimal: 6
Exterior Features
- Construction Materials: Stucco
- Roof Type: Composition
- Security Features: Security System
- Laundry Features: Common Area, Mud Room
- Pool Private: No
Property
Utilities
- Sewer: Public Sewer
- Utilities: Underground Utilities, Sewer Connected
- Water Source: Public
Property and Assessments
- Home Warranty: Yes
- Property Condition: Resale
Green Features
- Green Energy Efficient: Insulation
Lot Information
- Above Grade Finished Area: 3856
- Lot Features: Level, Private
Multi Family
- Number of Units To Be Built: Square Feet
Rental
Rent Information
- Land Lease: Yes
Public Records for 5205 Yellowtail Lane
Tax Record
- 2018$1,656.79 ($138.07 / month)
Home Facts
- Beds6
- Baths5
- Total Finished SqFt5,819 SqFt
- Above Grade Finished3,856 SqFt
- Below Grade Finished1,963 SqFt
- StoriesThree Or More
- Lot Size0.7900 Acres
- StyleSingle Family Residence
- Year Built1999
- APN20026300920
- CountyCobb
- Fireplaces3


