4113 ashford green driveDuluth, GA 30096
4113 ashford green driveDuluth, GA 30096
Description
Great T'home in sought after Woodehaven. Walking trails to the Chattahoochee river on property. Swim, tennis, lake, playground and community lake dock!!! This 3 bedroom, 2.5 bath home has new wood flooring on the main and brand new carpeting upstairs. Fresh new neutral paint thru-out. Bay window is featured in great rm with a fireplace. Great schools, close to shopping, dining and entertainment! 2 car carport.
Property Details for 4113 Ashford Green Drive
- Subdivision ComplexWoodehaven
- Architectural StyleBrick 3 Side, Traditional
- ExteriorWater Feature
- Num Of Parking Spaces2
- Parking FeaturesAttached, Carport, Kitchen Level
- Property AttachedYes
LISTING UPDATED:
- StatusClosed
- MLS #8623877
- Days on Site24
- Taxes$2,193 / year
- HOA Fees$150 / month
- MLS TypeResidential
- Year Built1984
- CountryGwinnett
LISTING UPDATED:
- StatusClosed
- MLS #8623877
- Days on Site24
- Taxes$2,193 / year
- HOA Fees$150 / month
- MLS TypeResidential
- Year Built1984
- CountryGwinnett
Building Information for 4113 Ashford Green Drive
- StoriesTwo
- Year Built1984
- Lot Size0.0000 Acres
Payment Calculator
Term
Interest
Home Price
Down Payment
The Payment Calculator is for illustrative purposes only. Read More
Property Information for 4113 Ashford Green Drive
Summary
Location and General Information
- Community Features: Clubhouse, Lake, Park, Playground, Pool, Tennis Court(s)
- Directions: From Highway 285: Take Peachtree Industrial North past Pleasant Hill Road. Turn Left into Woodehaven Community. Take an immediate right turn onto Ashford Green. The carport for 4113 will be on the right. Lockbox on the back door inside the storm door.
- Coordinates: 34.012289,-84.167854
School Information
- Elementary School: Chattahoochee
- Middle School: Duluth
- High School: Duluth
Taxes and HOA Information
- Parcel Number: R6322A021
- Tax Year: 2018
- Association Fee Includes: Maintenance Structure, Maintenance Grounds, Pest Control, Reserve Fund, Swimming, Tennis
- Tax Lot: 0
Virtual Tour
Parking
- Open Parking: No
Interior and Exterior Features
Interior Features
- Cooling: Other, Central Air
- Heating: Other, Central, Heat Pump
- Appliances: Dishwasher, Disposal, Ice Maker, Refrigerator
- Basement: None
- Flooring: Hardwood, Carpet
- Interior Features: High Ceilings, Walk-In Closet(s)
- Levels/Stories: Two
- Window Features: Storm Window(s)
- Foundation: Slab
- Total Half Baths: 1
- Bathrooms Total Integer: 3
- Bathrooms Total Decimal: 2
Exterior Features
- Security Features: Smoke Detector(s)
- Laundry Features: Laundry Closet
- Pool Private: No
Property
Utilities
- Utilities: Cable Available, Sewer Connected
- Water Source: Public
Property and Assessments
- Home Warranty: Yes
- Property Condition: Updated/Remodeled, Resale
Green Features
Lot Information
- Above Grade Finished Area: 1542
- Common Walls: No One Below, 2+ Common Walls, No One Above
- Lot Features: Zero Lot Line, Level
Multi Family
- Number of Units To Be Built: Square Feet
Rental
Rent Information
- Land Lease: Yes
- Occupant Types: Vacant
Public Records for 4113 Ashford Green Drive
Tax Record
- 2018$2,193.00 ($182.75 / month)
Home Facts
- Beds3
- Baths2
- Total Finished SqFt1,542 SqFt
- Above Grade Finished1,542 SqFt
- StoriesTwo
- Lot Size0.0000 Acres
- StyleTownhouse
- Year Built1984
- APNR6322A021
- CountyGwinnett
- Fireplaces1
Similar Homes

4098 Beaver Oaks Drive 84
Duluth, GA 30096
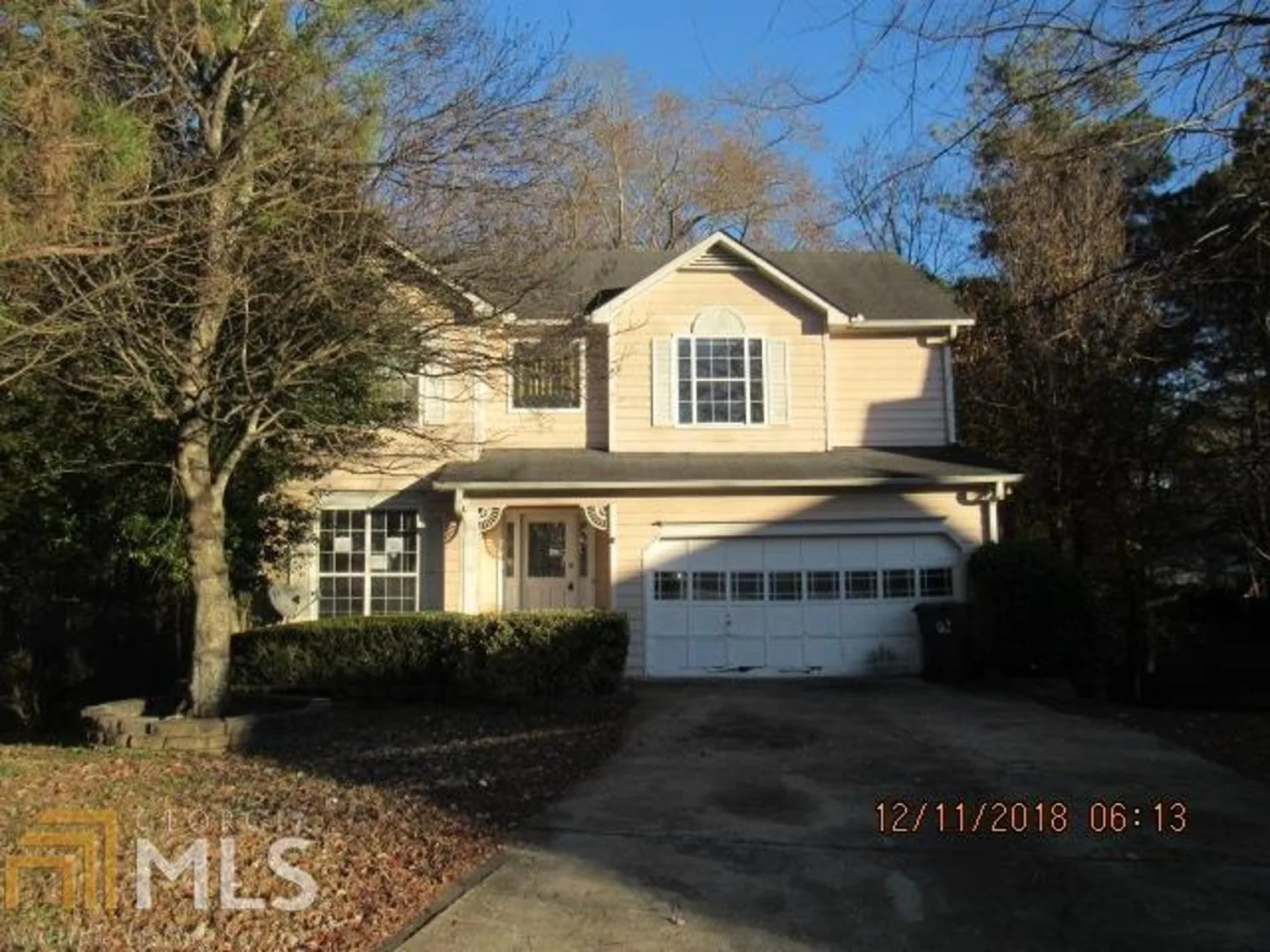
2808 Weston Brook Court
Duluth, GA 30096
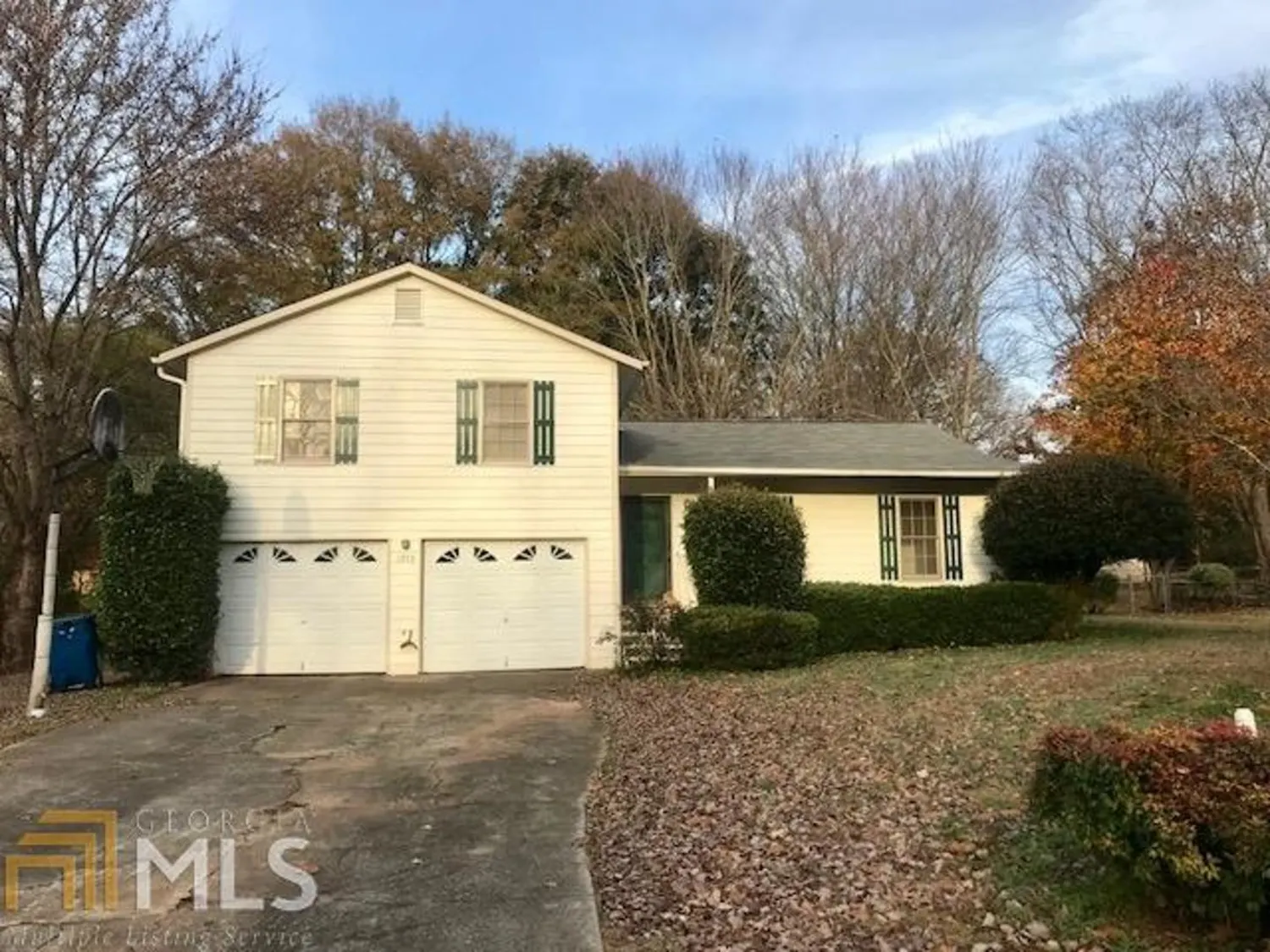
3973 Casey Glen Court
Duluth, GA 30096
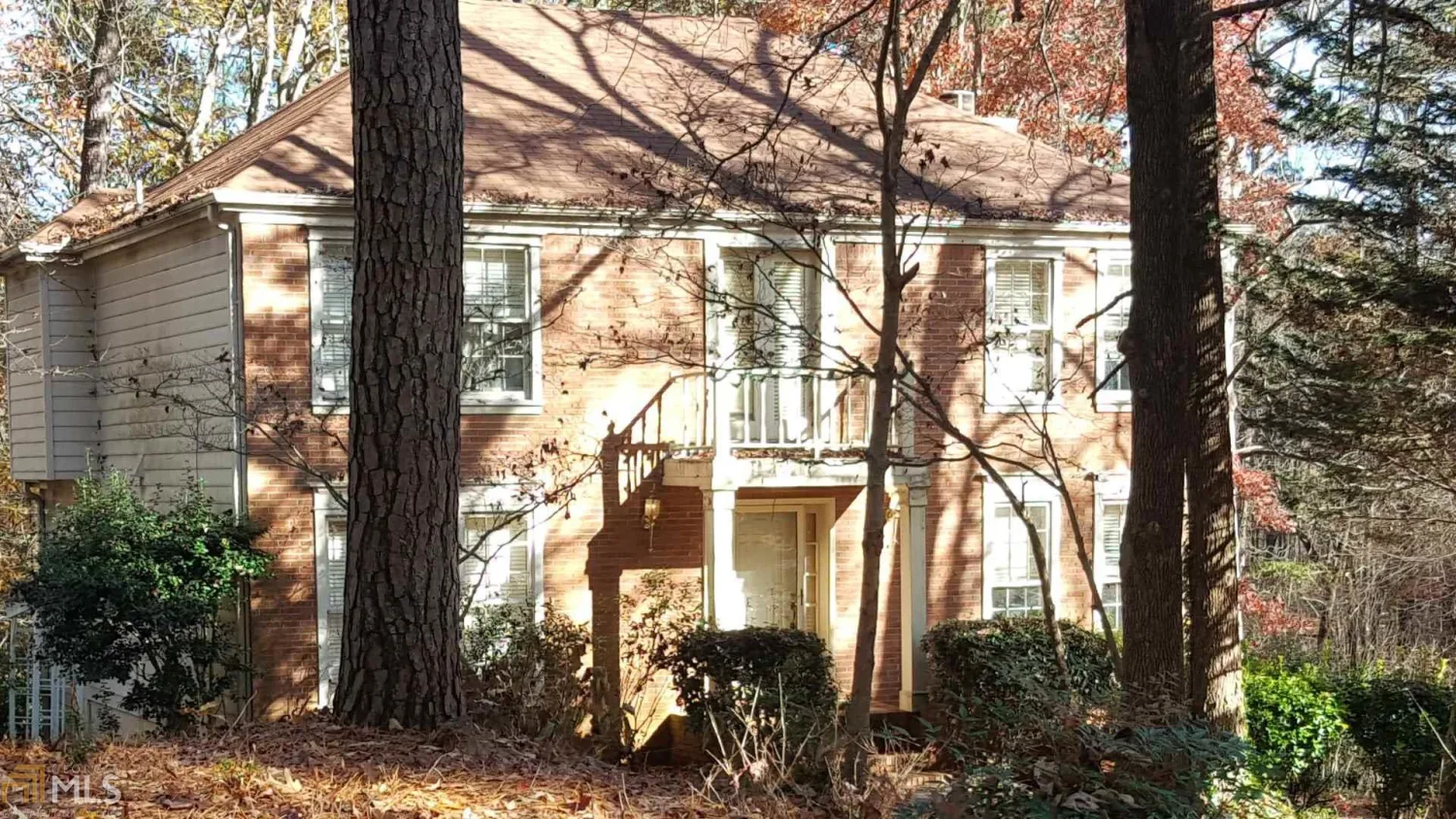
2696 Chancellor Way
Duluth, GA 30096
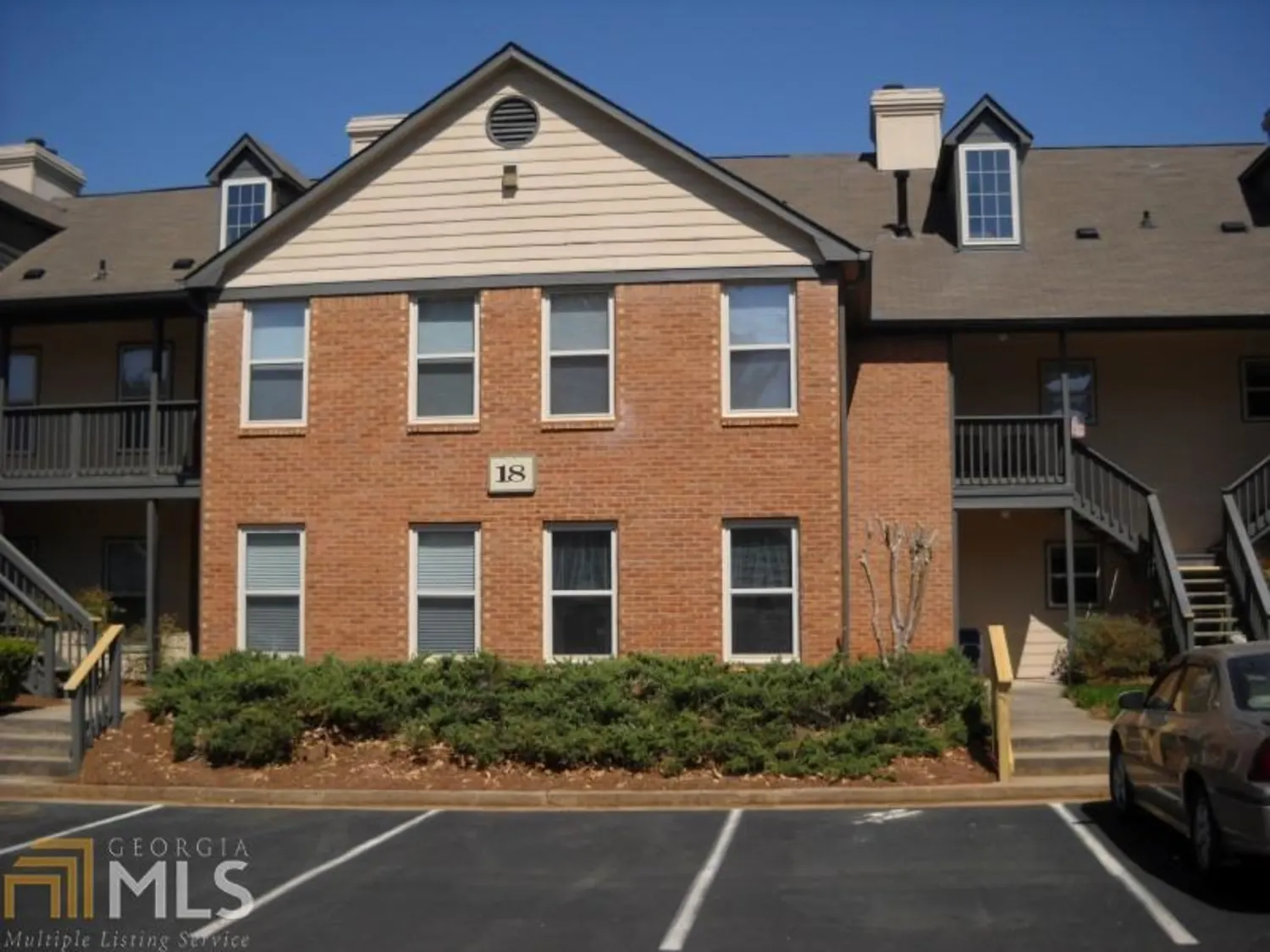
1813 Barrow Way
Duluth, GA 30096
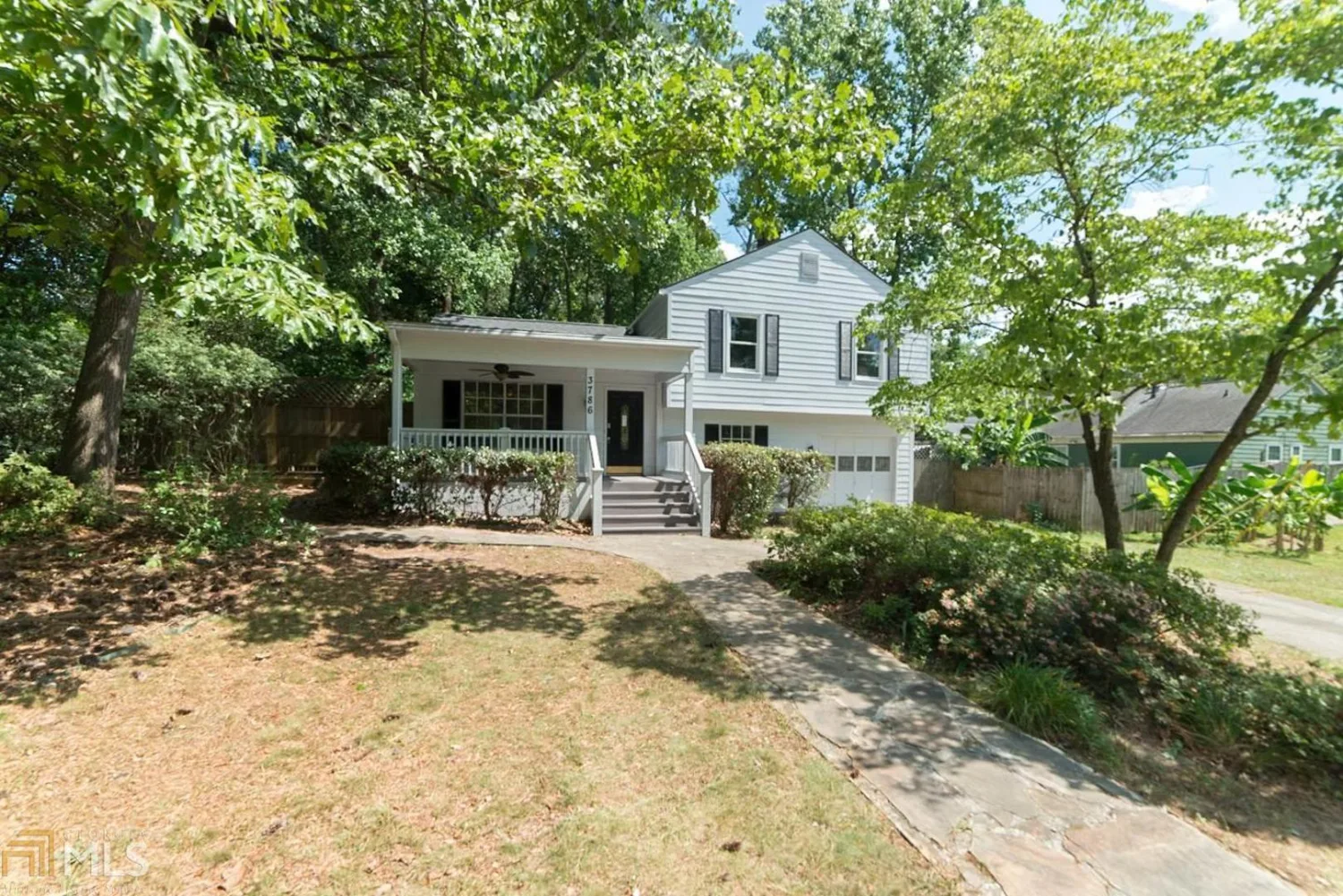
3786 Murdock Lane
Duluth, GA 30096
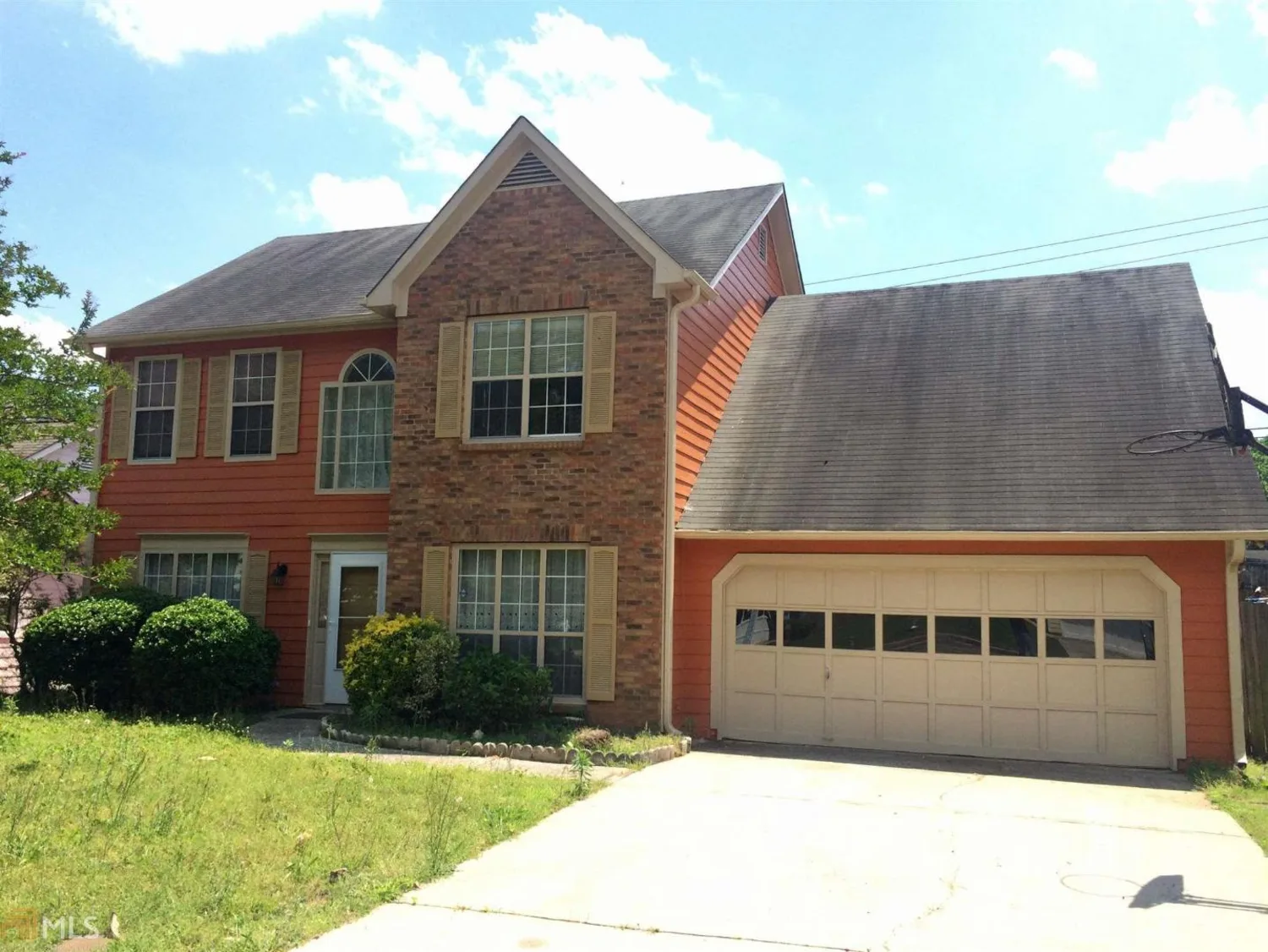
2832 Weston Brook Lane
Duluth, GA 30096
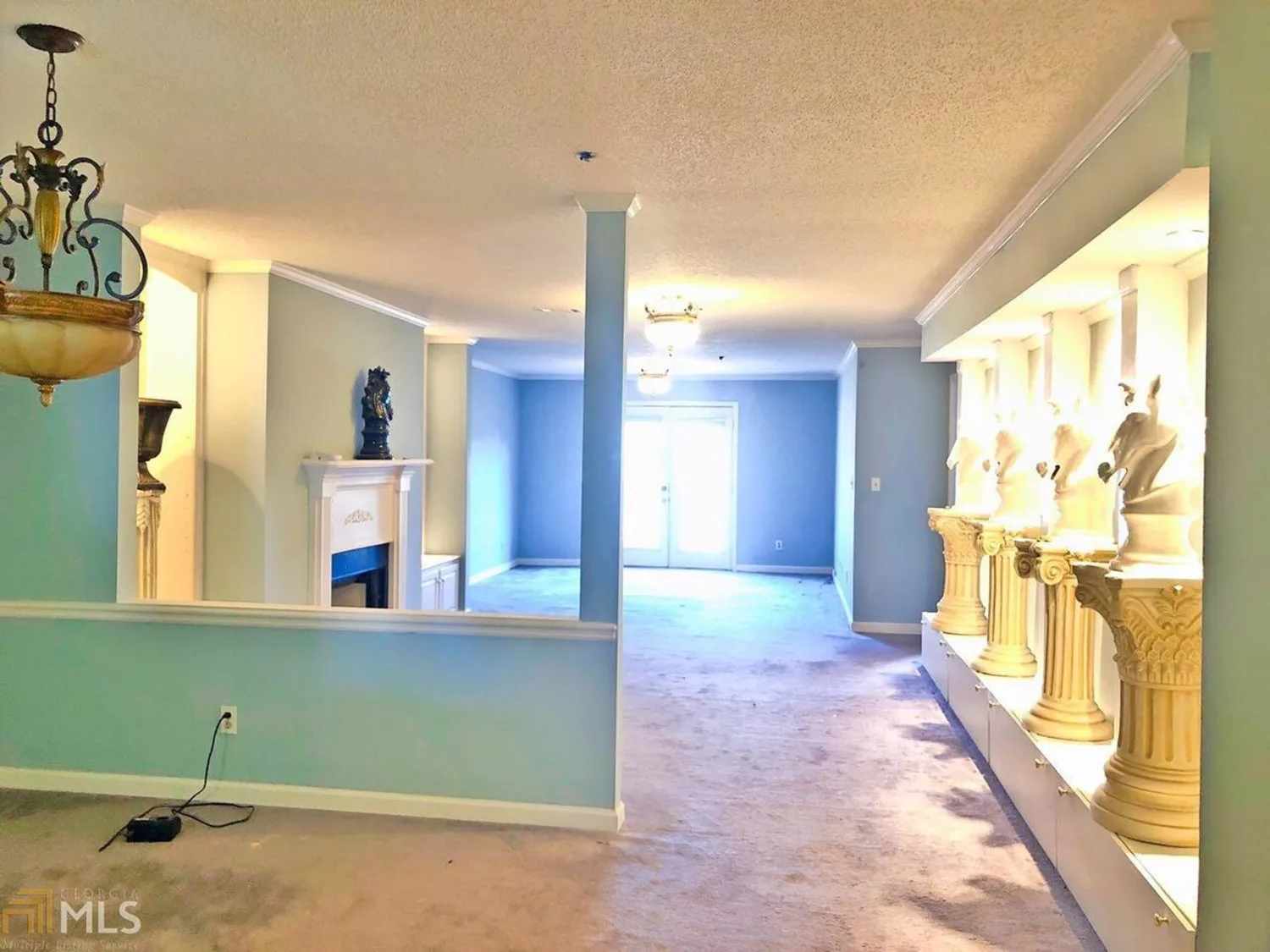
4062 Stillwater Drive
Duluth, GA 30096
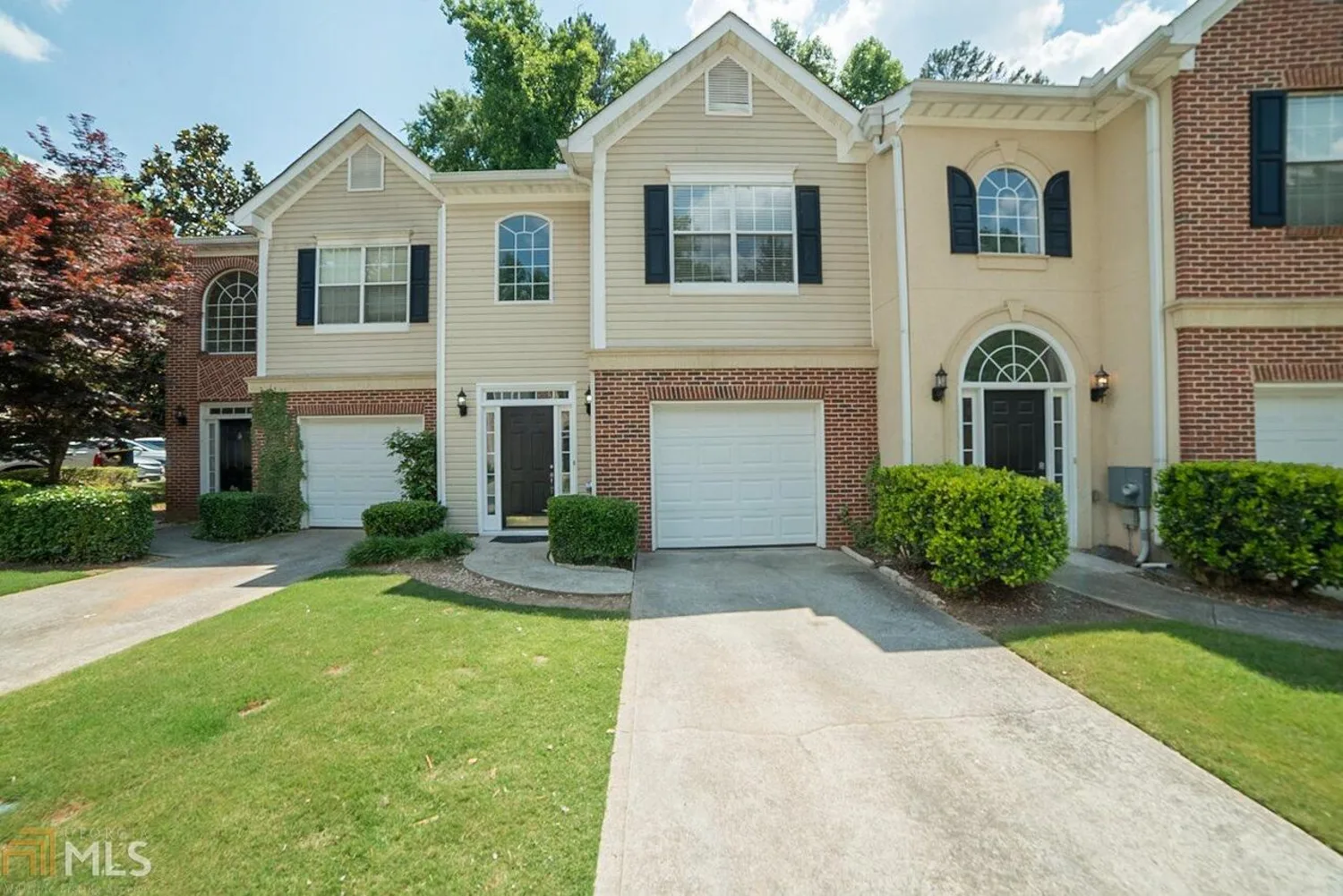
4122 Rogers Creek Court
Duluth, GA 30096

