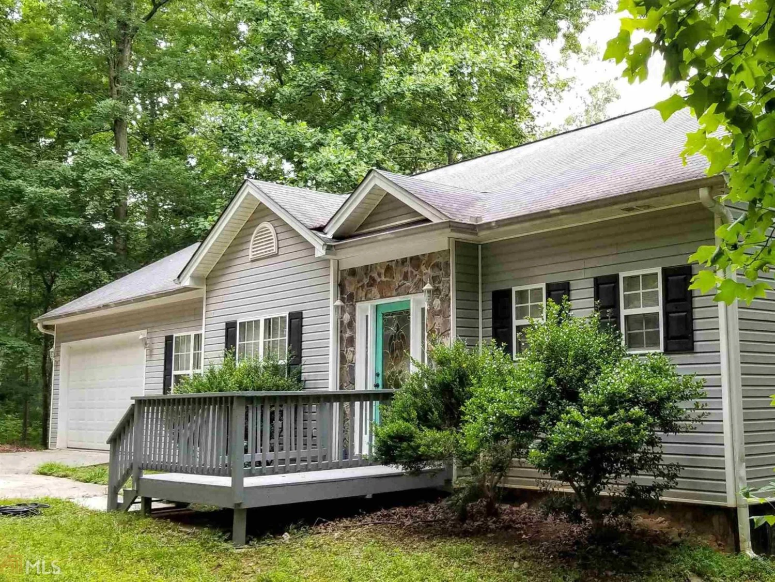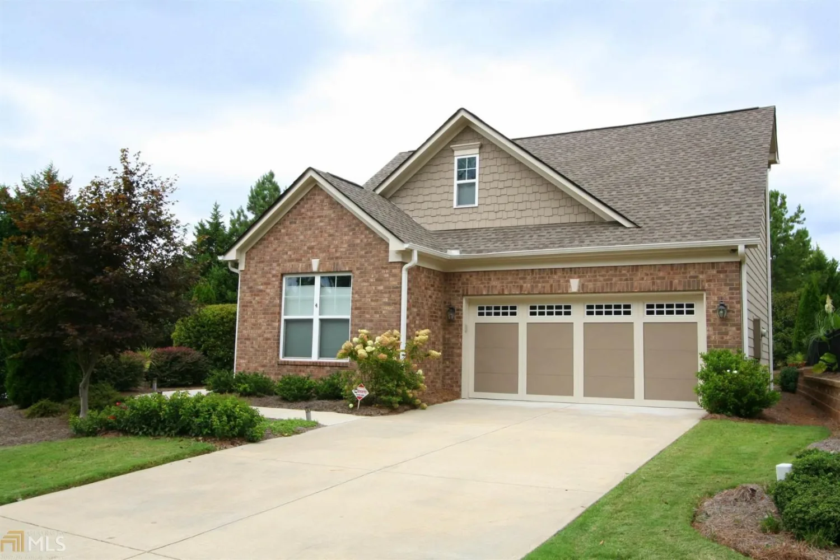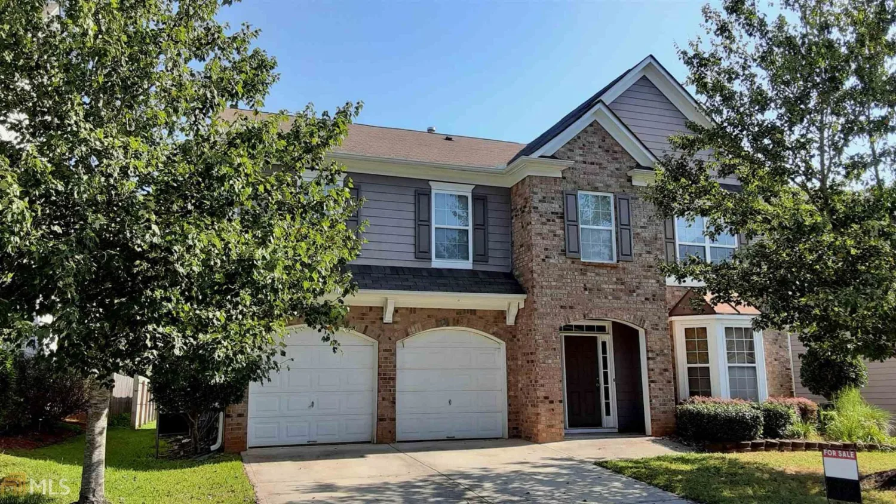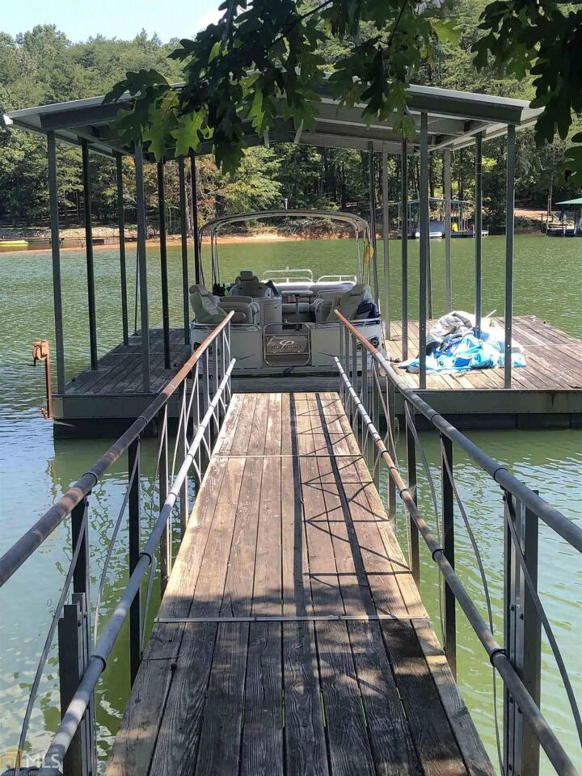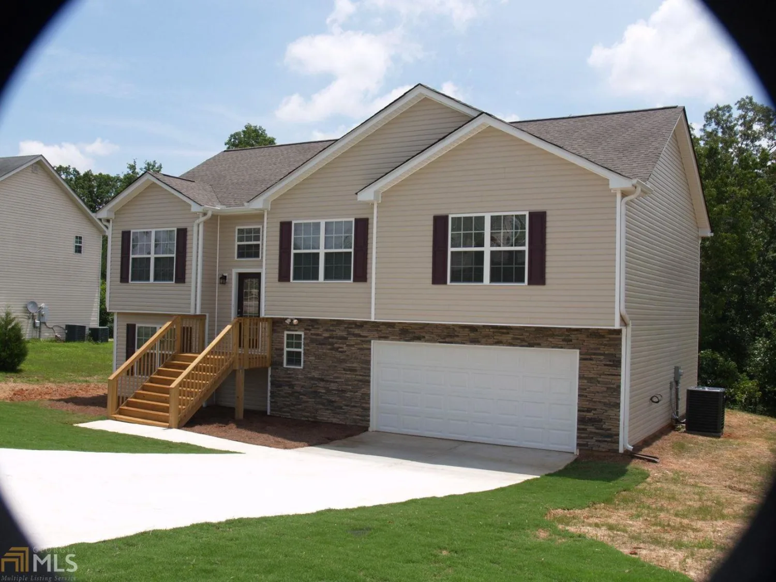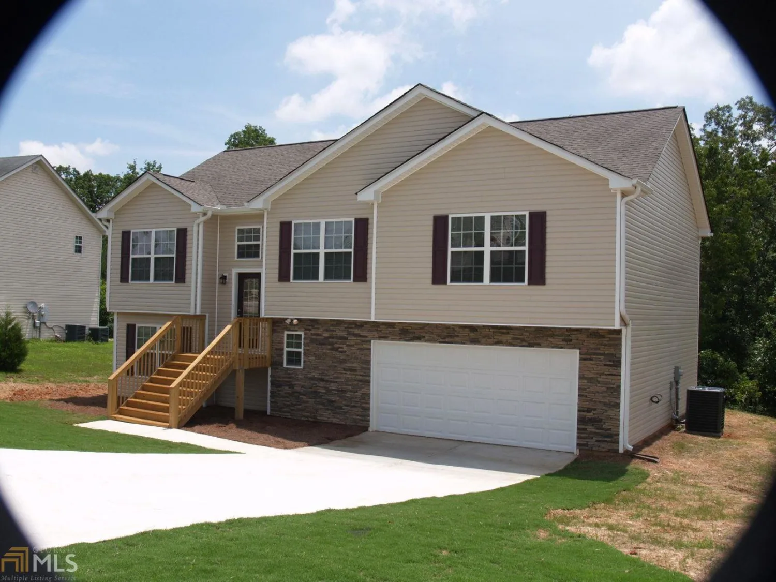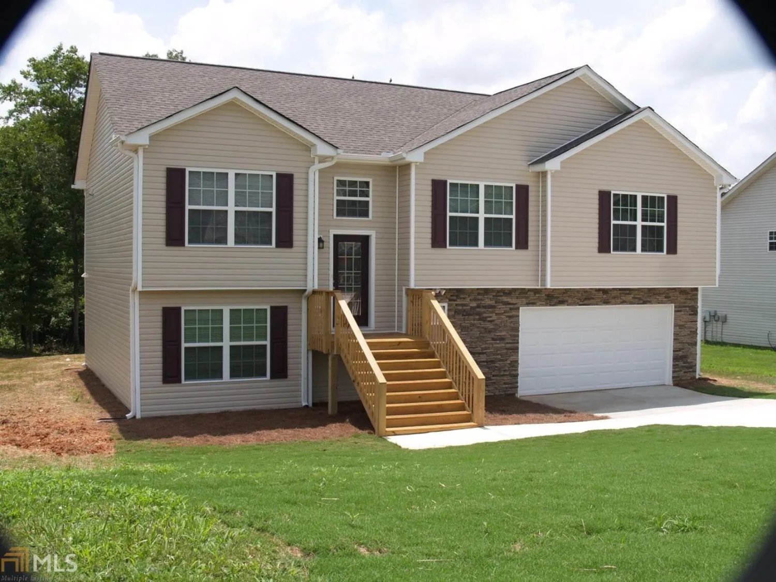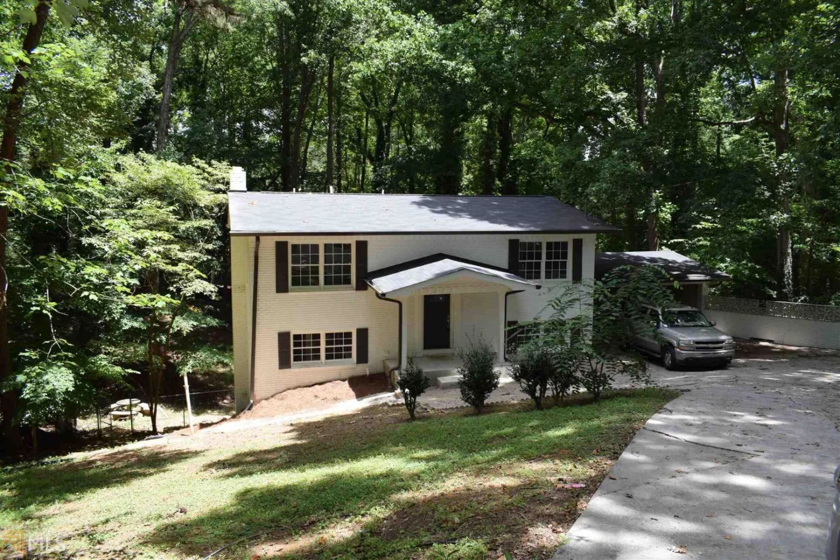4015 soapstone laneGainesville, GA 30506
4015 soapstone laneGainesville, GA 30506
Description
Wonderful home in sought after The Chimneys S/D. Great location close to Gainesville and easy access to Hwy 400 and I985. Great shopping, restaurants and schools all very close by. This updated home has great space with formal living and dining rooms. Bright white kitchen with new appliances, beautiful hardwood floors in all main living areas. This home offers nice master suite with walk in closet. Nice size secondary bedrooms. Extra space in finished basement for bedroom, bonus, office and or playroom. Work shop in basement and extra parking.
Property Details for 4015 Soapstone Lane
- Subdivision ComplexThe Chimneys
- Architectural StyleCraftsman
- Parking FeaturesGarage Door Opener, Garage, RV/Boat Parking, Side/Rear Entrance
- Property AttachedNo
LISTING UPDATED:
- StatusClosed
- MLS #8630982
- Days on Site187
- Taxes$2,873 / year
- MLS TypeResidential
- Year Built1989
- Lot Size0.56 Acres
- CountryHall
LISTING UPDATED:
- StatusClosed
- MLS #8630982
- Days on Site187
- Taxes$2,873 / year
- MLS TypeResidential
- Year Built1989
- Lot Size0.56 Acres
- CountryHall
Building Information for 4015 Soapstone Lane
- StoriesTwo
- Year Built1989
- Lot Size0.5600 Acres
Payment Calculator
Term
Interest
Home Price
Down Payment
The Payment Calculator is for illustrative purposes only. Read More
Property Information for 4015 Soapstone Lane
Summary
Location and General Information
- Community Features: None
- Directions: From Gainesvile take Hwy 60 north (Thompson Bridge Rd) to left on Ledan to left into The Chimneys.
- Coordinates: 34.3551673,-83.8859178
School Information
- Elementary School: Sardis
- Middle School: Chestatee
- High School: Chestatee
Taxes and HOA Information
- Parcel Number: 10097 000085
- Tax Year: 2018
- Association Fee Includes: Maintenance Grounds, Management Fee
- Tax Lot: 47
Virtual Tour
Parking
- Open Parking: No
Interior and Exterior Features
Interior Features
- Cooling: Electric, Ceiling Fan(s), Central Air, Heat Pump, Attic Fan
- Heating: Electric, Central, Heat Pump
- Appliances: Convection Oven, Dishwasher, Microwave, Refrigerator
- Basement: Bath Finished, Finished
- Fireplace Features: Family Room
- Flooring: Carpet, Hardwood
- Interior Features: Double Vanity, Entrance Foyer, Tile Bath, Walk-In Closet(s)
- Levels/Stories: Two
- Kitchen Features: Breakfast Bar, Breakfast Room
- Total Half Baths: 1
- Bathrooms Total Integer: 3
- Bathrooms Total Decimal: 2
Exterior Features
- Construction Materials: Concrete
- Patio And Porch Features: Deck, Patio, Porch
- Roof Type: Composition
- Pool Private: No
Property
Utilities
- Sewer: Septic Tank
- Utilities: Underground Utilities, Cable Available
- Water Source: Public
Property and Assessments
- Home Warranty: Yes
- Property Condition: Updated/Remodeled, Resale
Green Features
Lot Information
- Above Grade Finished Area: 2028
- Lot Features: Private, Sloped
Multi Family
- Number of Units To Be Built: Square Feet
Rental
Rent Information
- Land Lease: Yes
Public Records for 4015 Soapstone Lane
Tax Record
- 2018$2,873.00 ($239.42 / month)
Home Facts
- Beds4
- Baths2
- Total Finished SqFt3,042 SqFt
- Above Grade Finished2,028 SqFt
- Below Grade Finished1,014 SqFt
- StoriesTwo
- Lot Size0.5600 Acres
- StyleSingle Family Residence
- Year Built1989
- APN10097 000085
- CountyHall
- Fireplaces1


