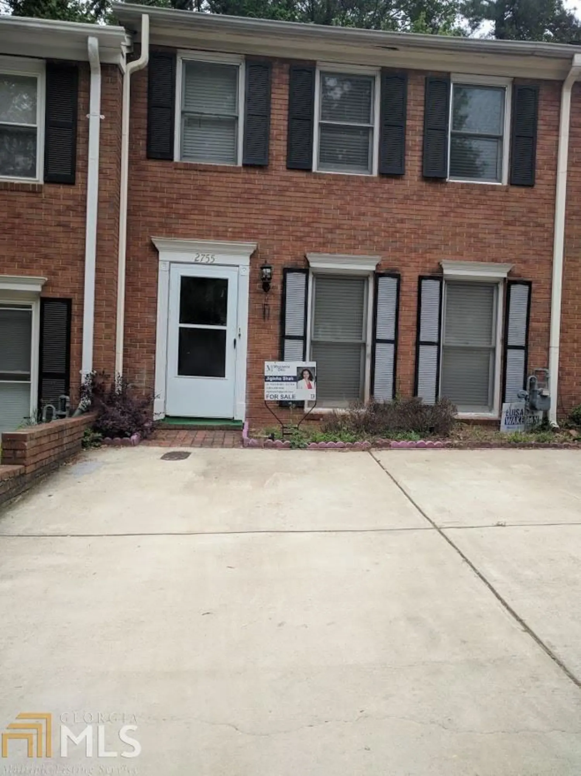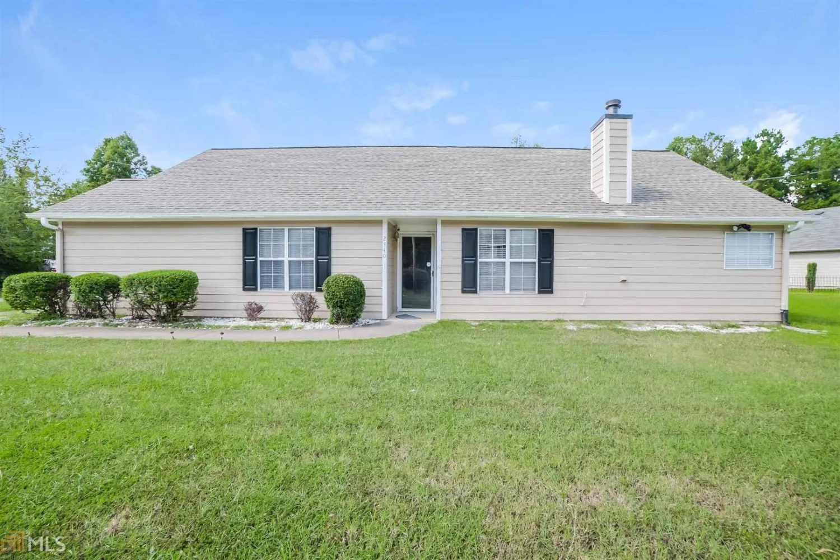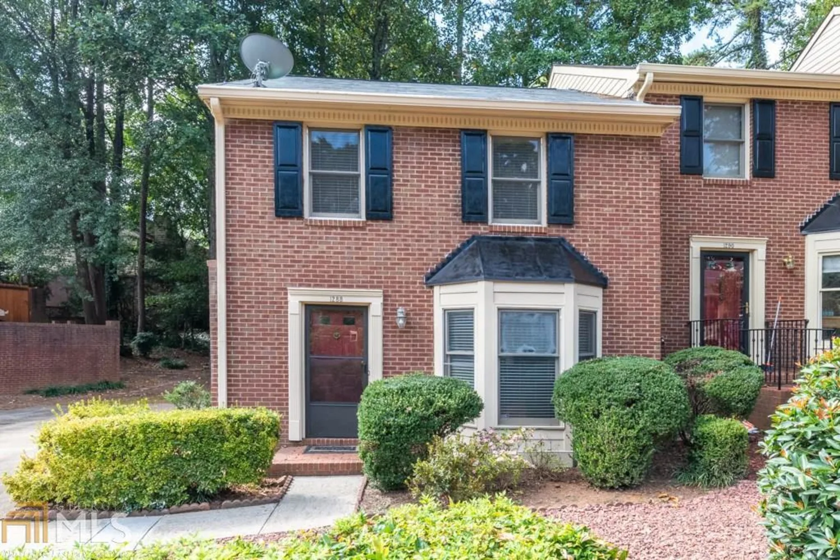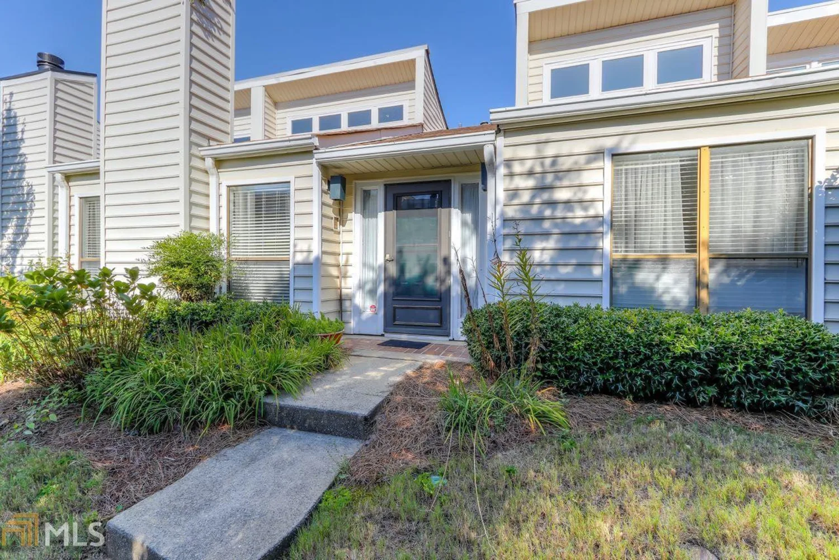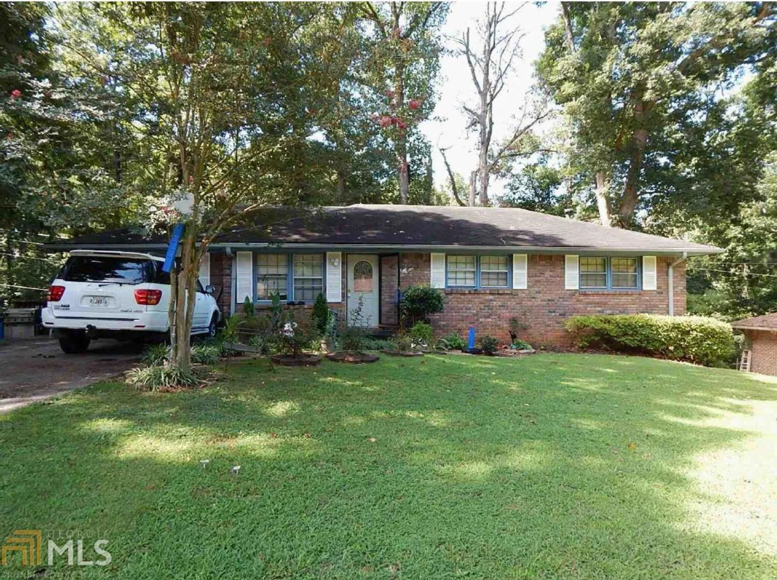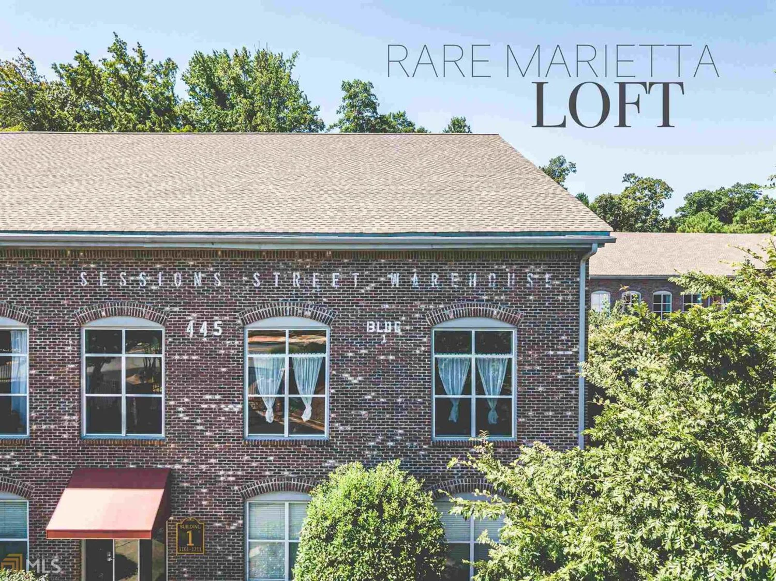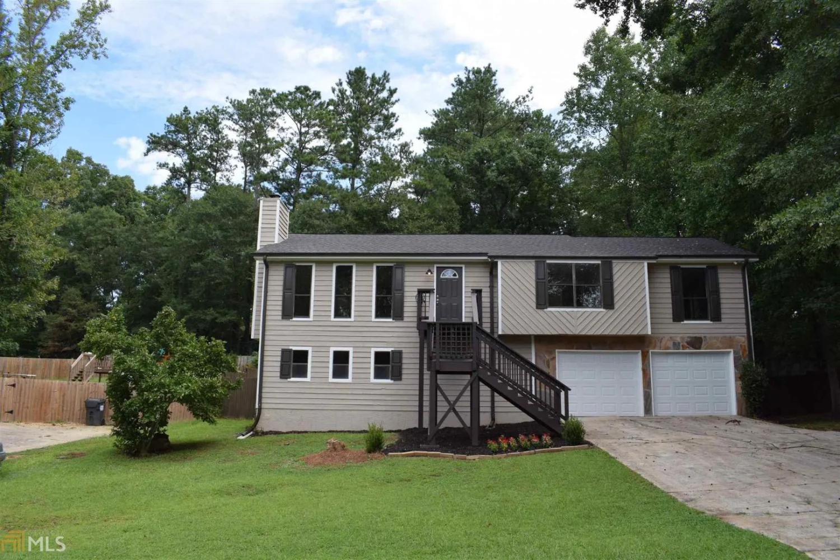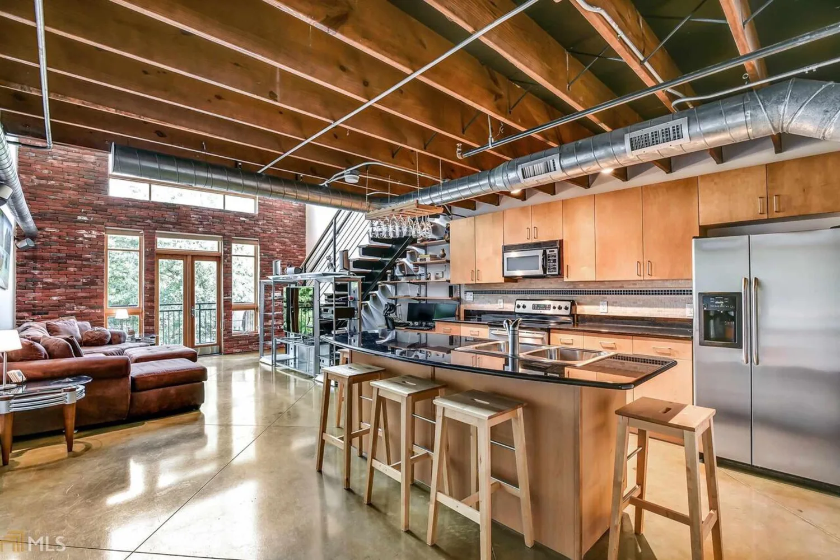2245 sw panstone driveMarietta, GA 30060
2245 sw panstone driveMarietta, GA 30060
Description
LOCATION, LOCATION, LOCATION! Hard to find 5 bedroom, 4000 sq. ft+ home with HUGE master suite w/masonry fireplace! Abundance of oversized closets, TONS of entertaining space, outdoor shed, workshop and covered porches, Upstairs has a large unfinished (stubbed-in) bathroom ready for your finishes. Calling all Investors and "The Handyman Savvy" - This home is sold AS-IS and is in need of repair to bring this home back to life! Don't let this once in a lifetime opportunity pass you by to own this much home for so little! This home only qualifies for Cash or Conventional Financing.
Property Details for 2245 SW Panstone Drive
- Subdivision ComplexPanstone
- Architectural StyleBrick 3 Side, Colonial, Traditional
- ExteriorGarden, Water Feature
- Parking FeaturesOff Street, Parking Pad
- Property AttachedNo
- Waterfront FeaturesNo Dock Or Boathouse
LISTING UPDATED:
- StatusClosed
- MLS #8631766
- Days on Site4
- Taxes$473.4 / year
- MLS TypeResidential
- Year Built1956
- Lot Size0.33 Acres
- CountryCobb
LISTING UPDATED:
- StatusClosed
- MLS #8631766
- Days on Site4
- Taxes$473.4 / year
- MLS TypeResidential
- Year Built1956
- Lot Size0.33 Acres
- CountryCobb
Building Information for 2245 SW Panstone Drive
- StoriesTwo
- Year Built1956
- Lot Size0.3300 Acres
Payment Calculator
Term
Interest
Home Price
Down Payment
The Payment Calculator is for illustrative purposes only. Read More
Property Information for 2245 SW Panstone Drive
Summary
Location and General Information
- Community Features: None
- Directions: I75 N to Exit 260 windy Hill Rd. Turn left off exit and go approx 5.1 miles. Turn right at Sandtown Rd. Then turn right at Panstone Dr. SW.
- Coordinates: 33.898778,-84.55594
School Information
- Elementary School: Labelle
- Middle School: Griffin
- High School: Osborne
Taxes and HOA Information
- Parcel Number: 17020400880
- Tax Year: 2018
- Association Fee Includes: None
- Tax Lot: 6
Virtual Tour
Parking
- Open Parking: Yes
Interior and Exterior Features
Interior Features
- Cooling: Electric, Ceiling Fan(s), Central Air
- Heating: Natural Gas, Central
- Appliances: Gas Water Heater, Dishwasher, Microwave, Oven/Range (Combo), Refrigerator
- Basement: None
- Fireplace Features: Family Room, Master Bedroom, Gas Starter, Masonry, Wood Burning Stove
- Flooring: Carpet, Hardwood
- Interior Features: Bookcases, Beamed Ceilings, Walk-In Closet(s), Roommate Plan, Split Bedroom Plan
- Levels/Stories: Two
- Kitchen Features: Breakfast Room, Kitchen Island
- Foundation: Slab
- Main Bedrooms: 2
- Bathrooms Total Integer: 1
- Main Full Baths: 1
- Bathrooms Total Decimal: 1
Exterior Features
- Accessibility Features: Accessible Approach with Ramp
- Construction Materials: Other
- Fencing: Fenced
- Patio And Porch Features: Deck, Patio, Porch
- Roof Type: Composition
- Security Features: Smoke Detector(s)
- Laundry Features: In Hall
- Pool Private: No
- Other Structures: Greenhouse, Outbuilding, Workshop
Property
Utilities
- Utilities: Sewer Connected
- Water Source: Public
Property and Assessments
- Home Warranty: Yes
- Property Condition: Fixer, Resale
Green Features
Lot Information
- Above Grade Finished Area: 4490
- Lot Features: Level, Private
- Waterfront Footage: No Dock Or Boathouse
Multi Family
- Number of Units To Be Built: Square Feet
Rental
Rent Information
- Land Lease: Yes
Public Records for 2245 SW Panstone Drive
Tax Record
- 2018$473.40 ($39.45 / month)
Home Facts
- Beds5
- Baths1
- Total Finished SqFt4,490 SqFt
- Above Grade Finished4,490 SqFt
- StoriesTwo
- Lot Size0.3300 Acres
- StyleSingle Family Residence
- Year Built1956
- APN17020400880
- CountyCobb
- Fireplaces2


