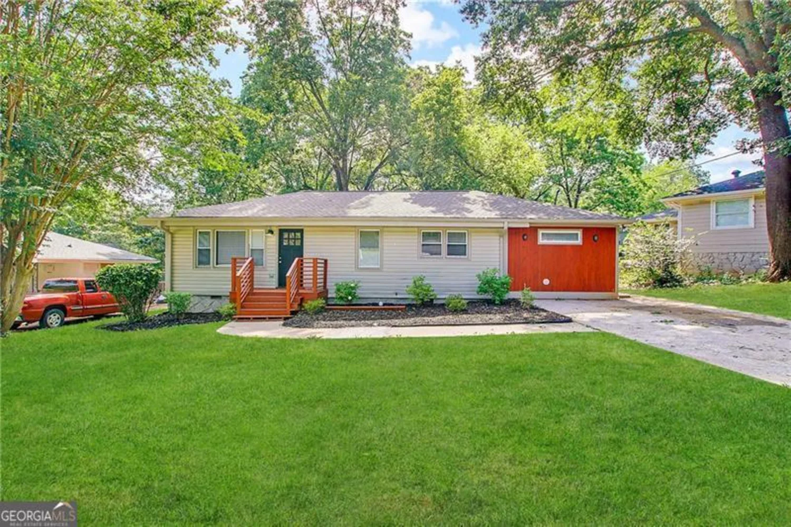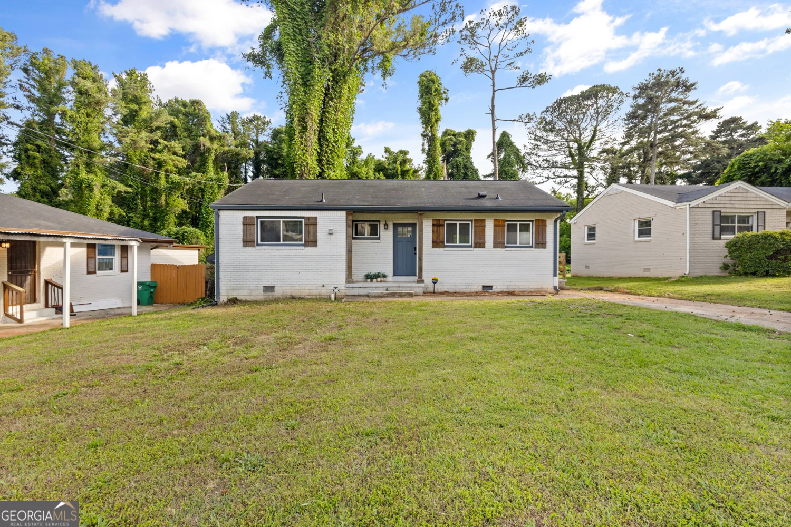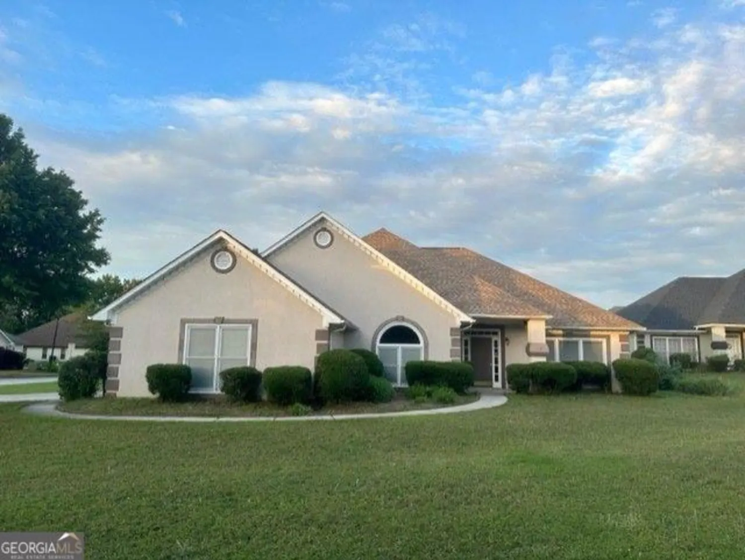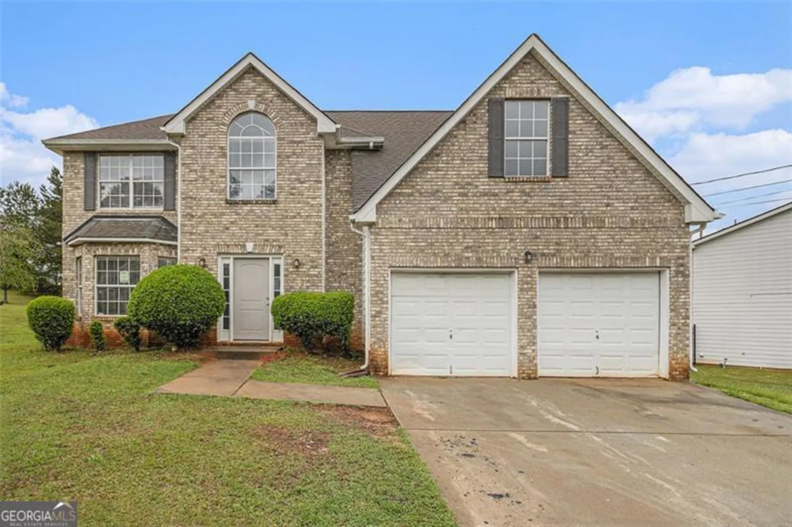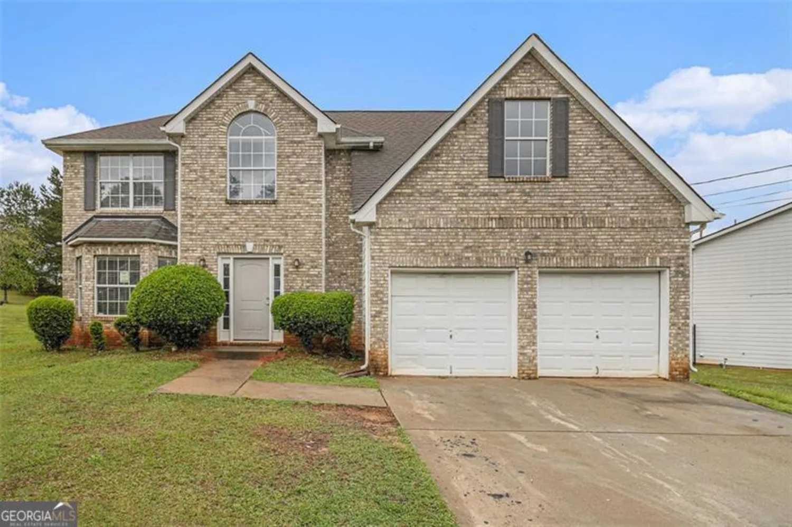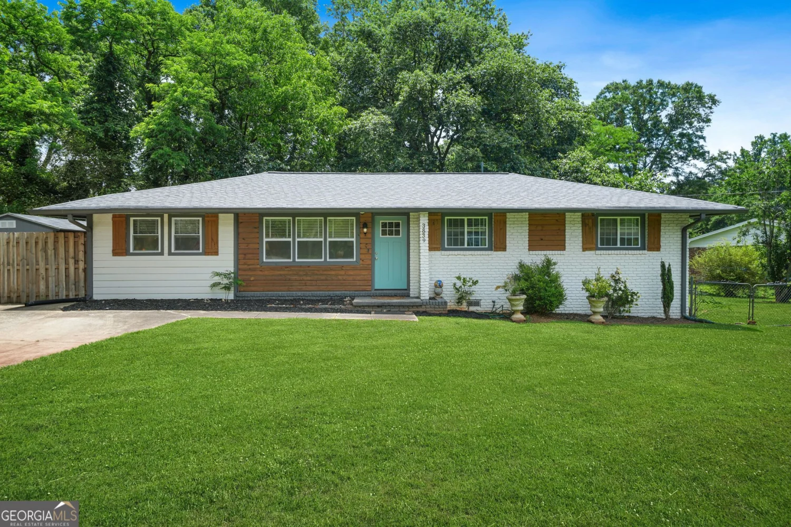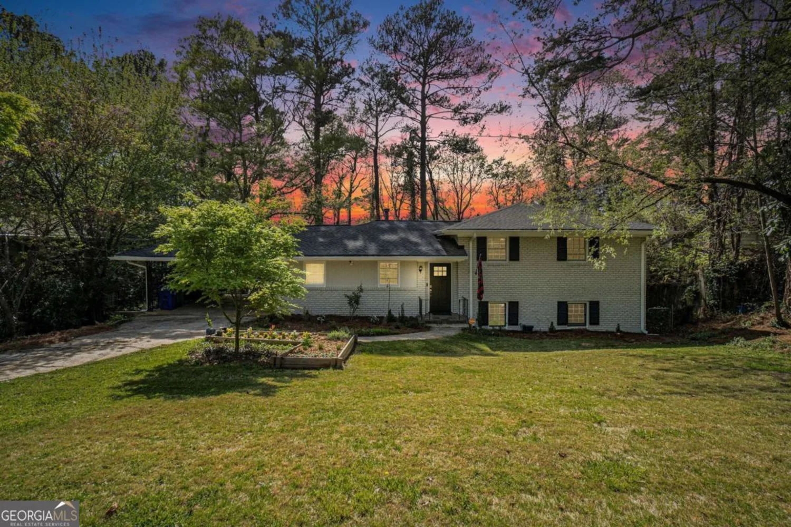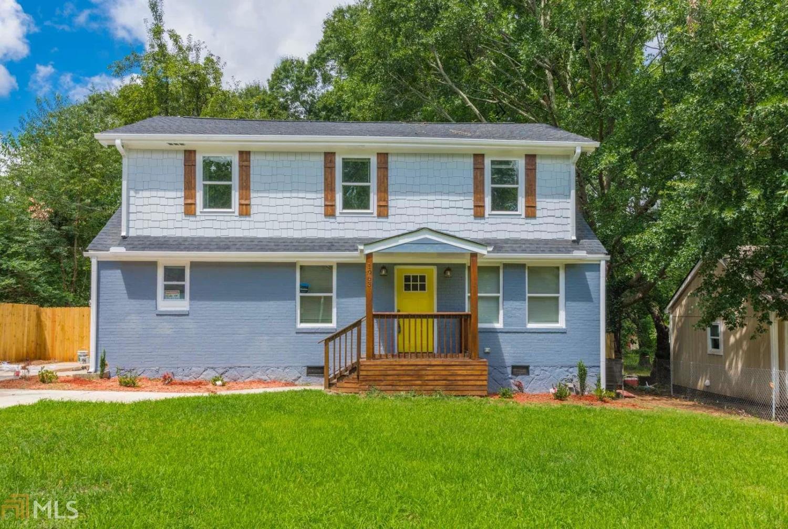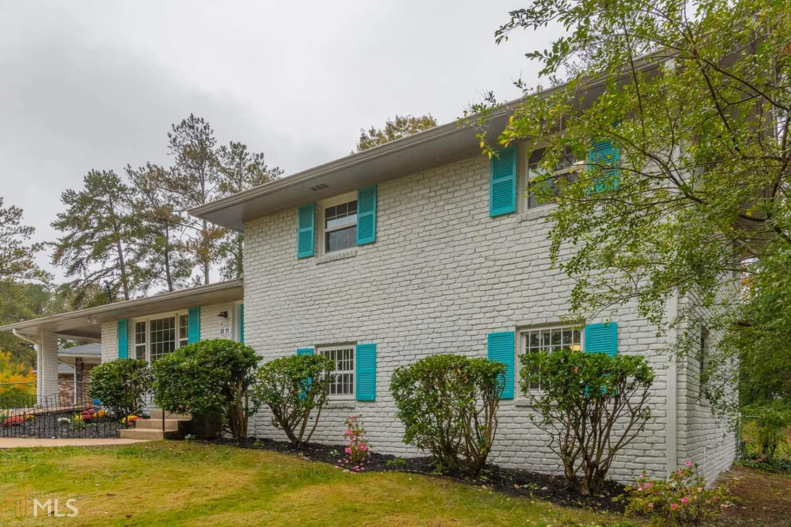1186 balsam driveDecatur, GA 30033
1186 balsam driveDecatur, GA 30033
Description
NEW EVERYTHING! Home is completely rebuilt-New HVAC, New Plumbing, New Electrical, New Bathrooms, New Kitchen, New Windows, New Insulation, New Sheetrock! Updated Master Bedroom features en suite bath, double vanity, large shower and walk in closet. Hardwoods throughout the home, tile in renovated bathrooms and laundry. 2nd driveway leads to 2 car garage and shed with power, all surrounded by a privacy fence. This all brick home sits on beautiful corner lot with large oak trees in high demand neighborhood w/sidewalks, shopping, short walk to Elem/Middle schools. Easy access to 285/85/78/Emory/Downtown Decatur. Home is Move in Ready!
Property Details for 1186 Balsam Drive
- Subdivision ComplexNorth Druid Woods
- Architectural StyleBrick 4 Side, Ranch
- Num Of Parking Spaces2
- Parking FeaturesDetached, Kitchen Level, Side/Rear Entrance
- Property AttachedNo
LISTING UPDATED:
- StatusClosed
- MLS #8632858
- Days on Site40
- Taxes$4,583.76 / year
- MLS TypeResidential
- Year Built1957
- Lot Size0.50 Acres
- CountryDeKalb
LISTING UPDATED:
- StatusClosed
- MLS #8632858
- Days on Site40
- Taxes$4,583.76 / year
- MLS TypeResidential
- Year Built1957
- Lot Size0.50 Acres
- CountryDeKalb
Building Information for 1186 Balsam Drive
- StoriesOne
- Year Built1957
- Lot Size0.5000 Acres
Payment Calculator
Term
Interest
Home Price
Down Payment
The Payment Calculator is for illustrative purposes only. Read More
Property Information for 1186 Balsam Drive
Summary
Location and General Information
- Community Features: None
- Directions: GPS Friendly
- Coordinates: 33.813912,-84.277352
School Information
- Elementary School: Laurel Ridge
- Middle School: Druid Hills
- High School: Druid Hills
Taxes and HOA Information
- Parcel Number: 18 115 03 006
- Tax Year: 2018
- Association Fee Includes: None
- Tax Lot: 6
Virtual Tour
Parking
- Open Parking: No
Interior and Exterior Features
Interior Features
- Cooling: Electric, Heat Pump
- Heating: Natural Gas, Central
- Appliances: Electric Water Heater, Microwave, Oven/Range (Combo)
- Basement: Crawl Space
- Flooring: Carpet, Hardwood
- Interior Features: Tile Bath, Master On Main Level
- Levels/Stories: One
- Window Features: Double Pane Windows
- Kitchen Features: Breakfast Bar, Solid Surface Counters
- Main Bedrooms: 3
- Bathrooms Total Integer: 2
- Main Full Baths: 2
- Bathrooms Total Decimal: 2
Exterior Features
- Fencing: Fenced
- Roof Type: Composition
- Laundry Features: In Hall
- Pool Private: No
- Other Structures: Workshop
Property
Utilities
- Utilities: Cable Available, Sewer Connected
- Water Source: Public
Property and Assessments
- Home Warranty: Yes
- Property Condition: Updated/Remodeled, Resale
Green Features
- Green Energy Efficient: Insulation, Thermostat
Lot Information
- Above Grade Finished Area: 1486
- Lot Features: Corner Lot, Level, Private
Multi Family
- Number of Units To Be Built: Square Feet
Rental
Rent Information
- Land Lease: Yes
- Occupant Types: Vacant
Public Records for 1186 Balsam Drive
Tax Record
- 2018$4,583.76 ($381.98 / month)
Home Facts
- Beds3
- Baths2
- Total Finished SqFt1,486 SqFt
- Above Grade Finished1,486 SqFt
- StoriesOne
- Lot Size0.5000 Acres
- StyleSingle Family Residence
- Year Built1957
- APN18 115 03 006
- CountyDeKalb


