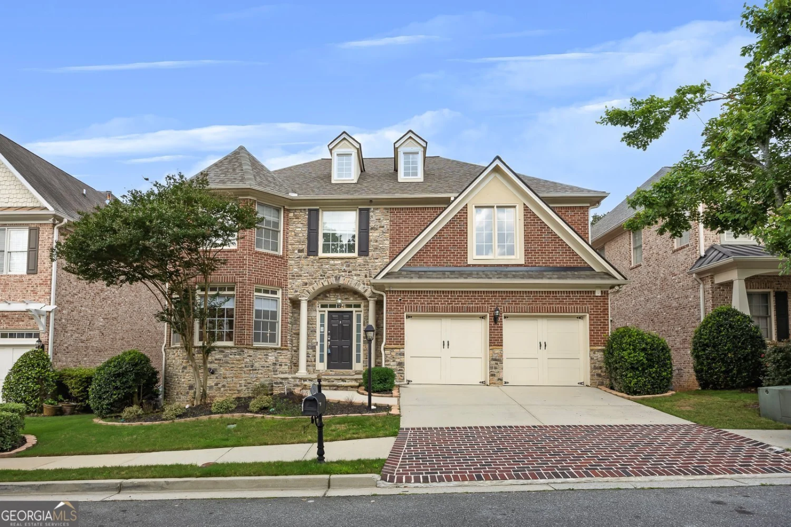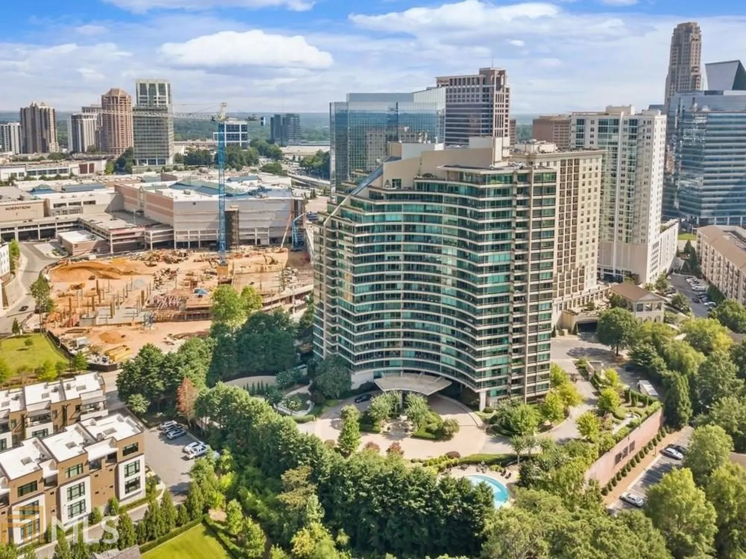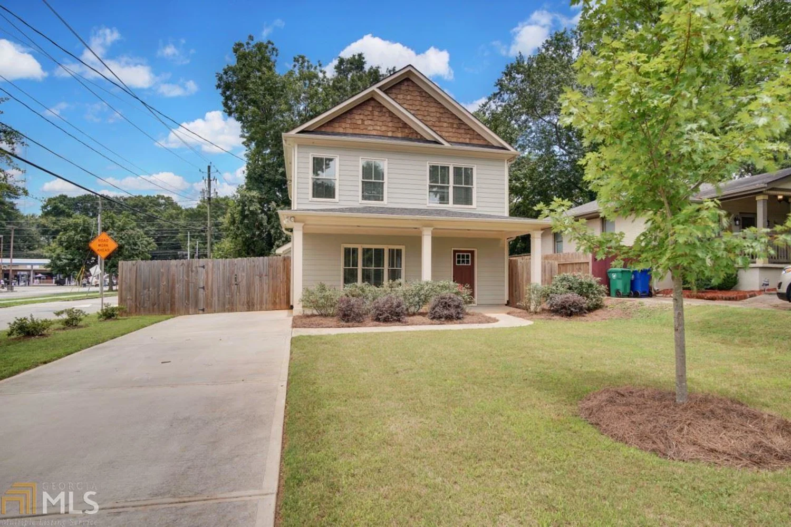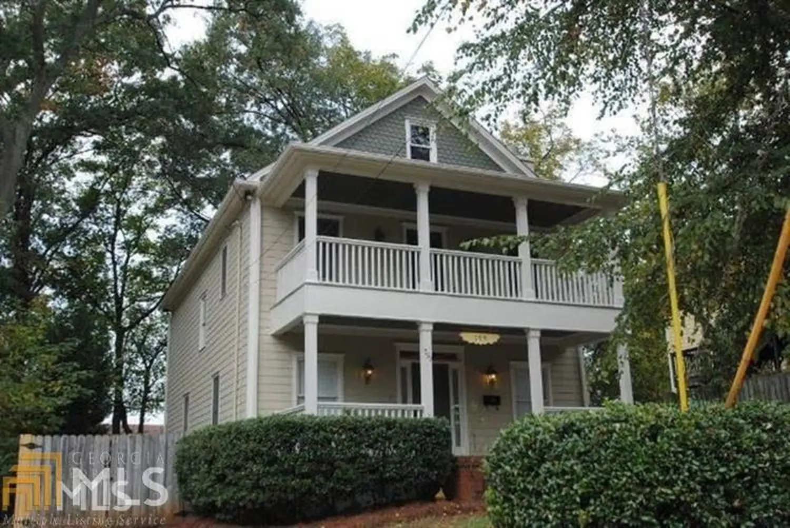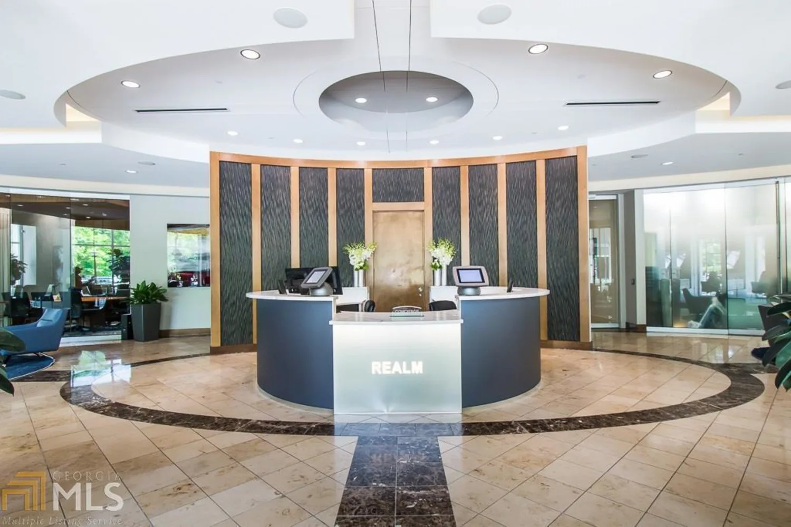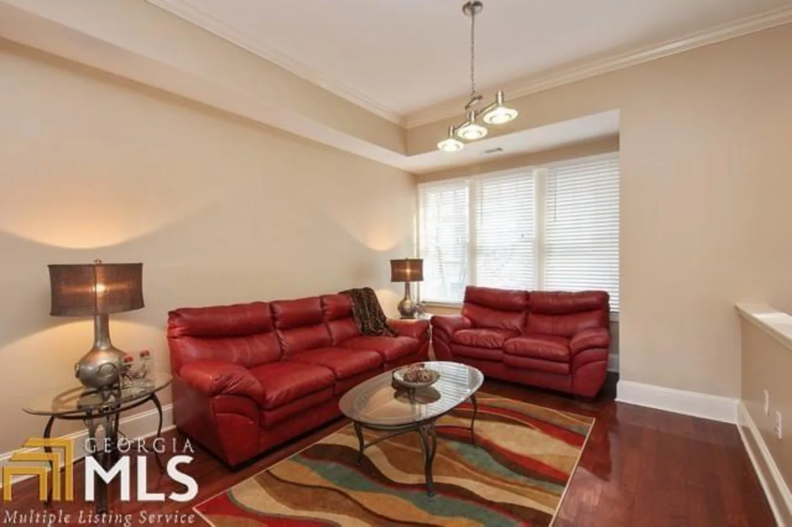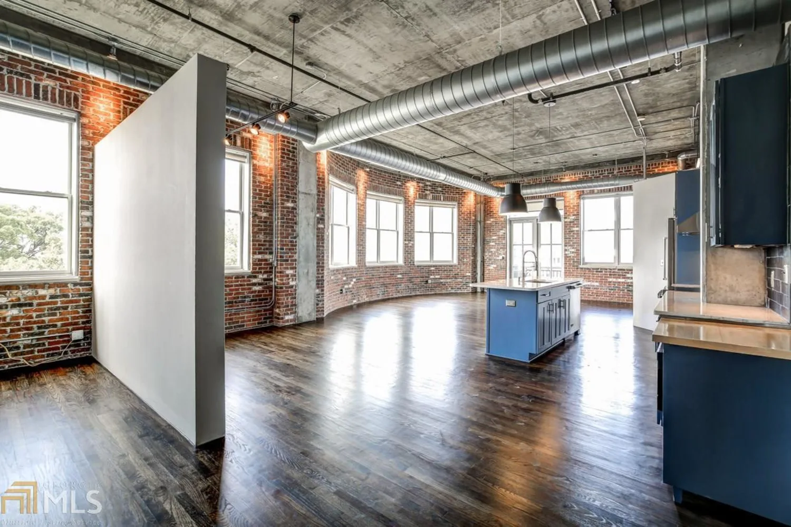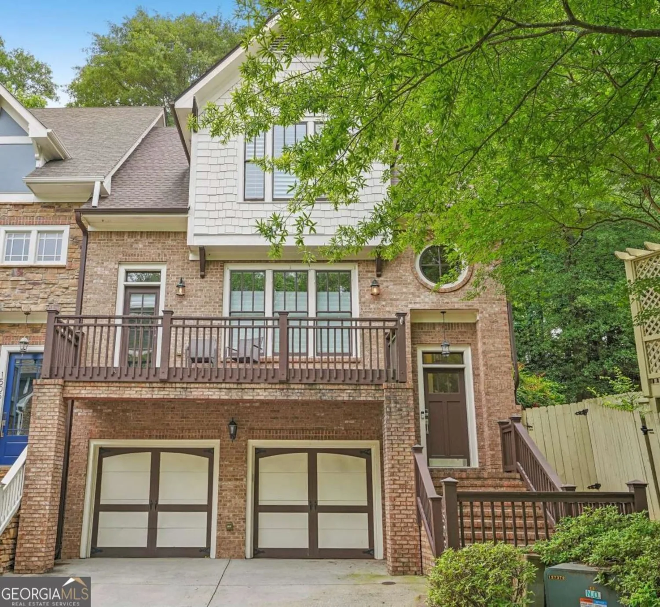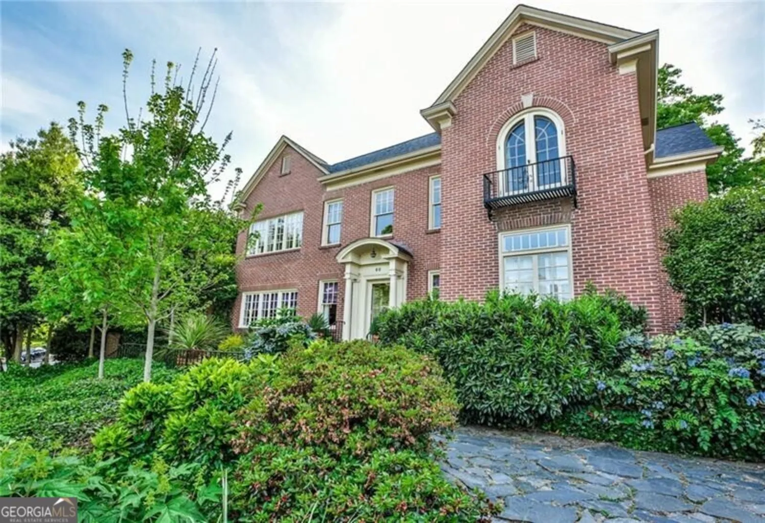260 kirkwood road neAtlanta, GA 30317
260 kirkwood road neAtlanta, GA 30317
Description
Live in sought after Kirkwood in this immaculate custom 5br/3ba home w/ oversize lot! This home features a rocking chair covered front porch, gorgeous open floor plan home built for entertaining, hardwood floors, walls of windows for loads of natural light, large Dining area, Chef's Kitchen w/ Center Island & marble counters, Dry Bar w/ wine fridge and laundry room. Retreat upstairs to oversize bedrooms and tiled baths. The oversize Master Suite is complete w/ dual vanities, separate Shower & Soaking Tub. You'll enjoy the outdoors w/ the fenced in back yard and deck.
Property Details for 260 Kirkwood Road NE
- Subdivision ComplexKirkwood
- Architectural StyleBrick/Frame, Contemporary, Craftsman
- Parking FeaturesAttached, Garage
- Property AttachedNo
LISTING UPDATED:
- StatusClosed
- MLS #8633258
- Days on Site35
- MLS TypeResidential Lease
- Year Built1950
- CountryDeKalb
LISTING UPDATED:
- StatusClosed
- MLS #8633258
- Days on Site35
- MLS TypeResidential Lease
- Year Built1950
- CountryDeKalb
Building Information for 260 Kirkwood Road NE
- StoriesTwo
- Year Built1950
- Lot Size0.0000 Acres
Payment Calculator
Term
Interest
Home Price
Down Payment
The Payment Calculator is for illustrative purposes only. Read More
Property Information for 260 Kirkwood Road NE
Summary
Location and General Information
- Community Features: Park, Playground, Street Lights, Near Public Transport, Walk To Schools, Near Shopping
- Directions: From Hosea Williams in Kirkwood take Kirkwood Rd north and home is all the way up on the left.
- Coordinates: 33.7400443,-84.3367407
School Information
- Elementary School: Toomer
- Middle School: King
- High School: MH Jackson Jr
Taxes and HOA Information
- Parcel Number: 15 211 02 173
- Association Fee Includes: Trash
- Tax Lot: 0
Virtual Tour
Parking
- Open Parking: No
Interior and Exterior Features
Interior Features
- Cooling: Electric, Central Air
- Heating: Electric, Central
- Appliances: Tankless Water Heater, Dryer, Washer, Dishwasher, Microwave, Refrigerator
- Basement: Crawl Space
- Fireplace Features: Gas Log
- Flooring: Carpet, Hardwood
- Interior Features: Soaking Tub, Separate Shower, Walk-In Closet(s), Roommate Plan
- Levels/Stories: Two
- Kitchen Features: Kitchen Island, Walk-in Pantry
- Main Bedrooms: 1
- Bathrooms Total Integer: 3
- Main Full Baths: 1
- Bathrooms Total Decimal: 3
Exterior Features
- Fencing: Fenced
- Patio And Porch Features: Porch
- Roof Type: Composition
- Pool Private: No
Property
Utilities
- Water Source: Public
Property and Assessments
- Home Warranty: No
- Property Condition: Resale
Green Features
Lot Information
- Above Grade Finished Area: 3000
- Lot Features: Level
Multi Family
- Number of Units To Be Built: Square Feet
Rental
Rent Information
- Land Lease: No
- Occupant Types: Vacant
Public Records for 260 Kirkwood Road NE
Home Facts
- Beds5
- Baths3
- Total Finished SqFt3,000 SqFt
- Above Grade Finished3,000 SqFt
- StoriesTwo
- Lot Size0.0000 Acres
- StyleSingle Family Residence
- Year Built1950
- APN15 211 02 173
- CountyDeKalb
- Fireplaces1


