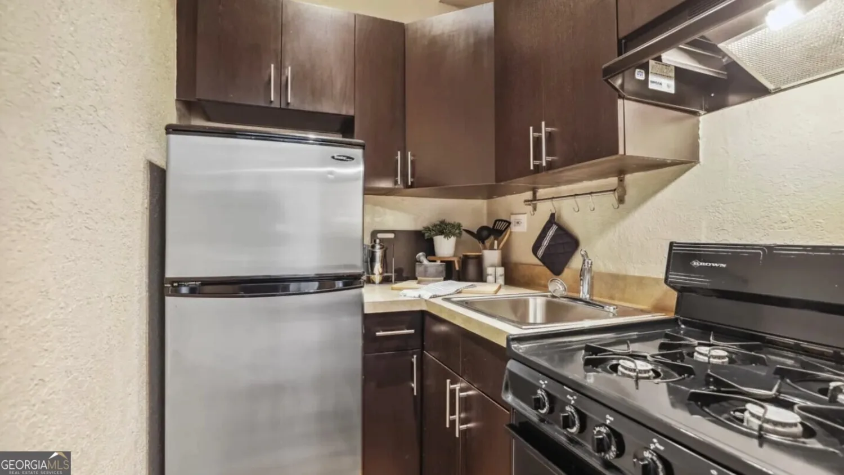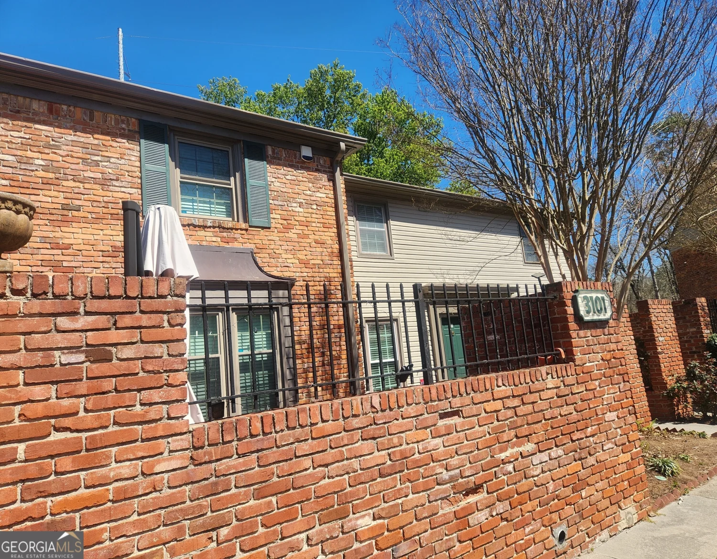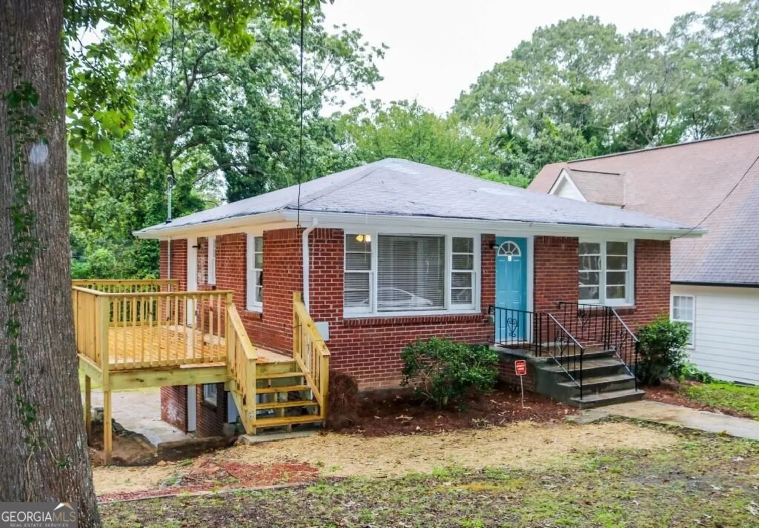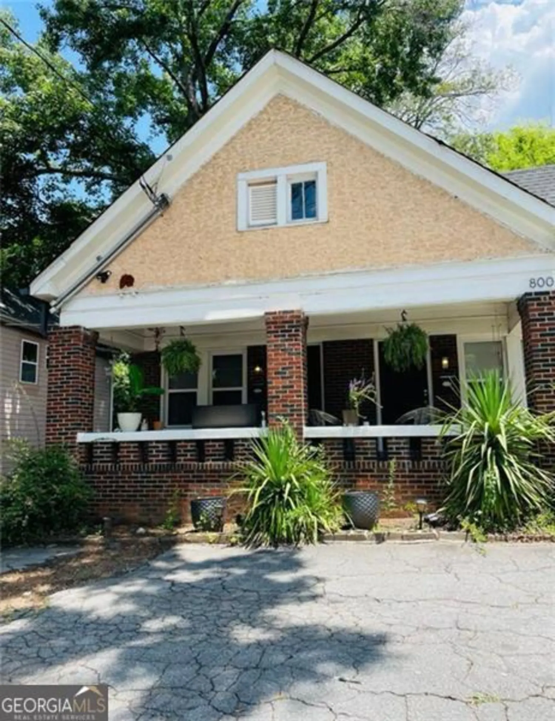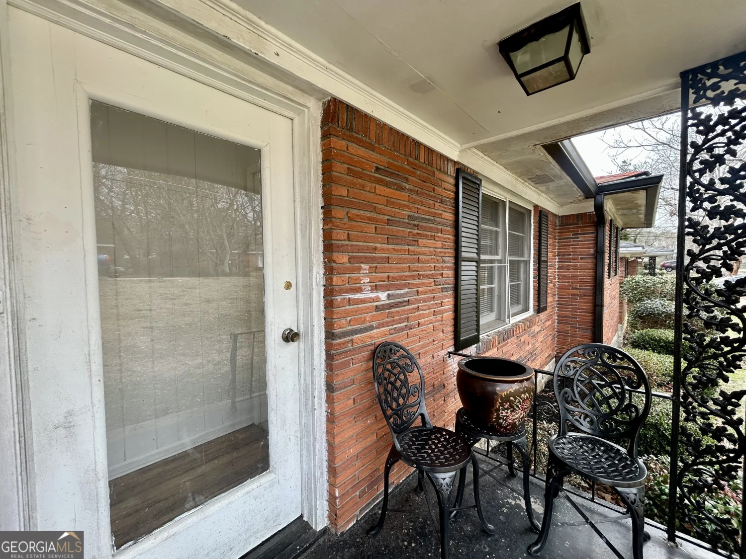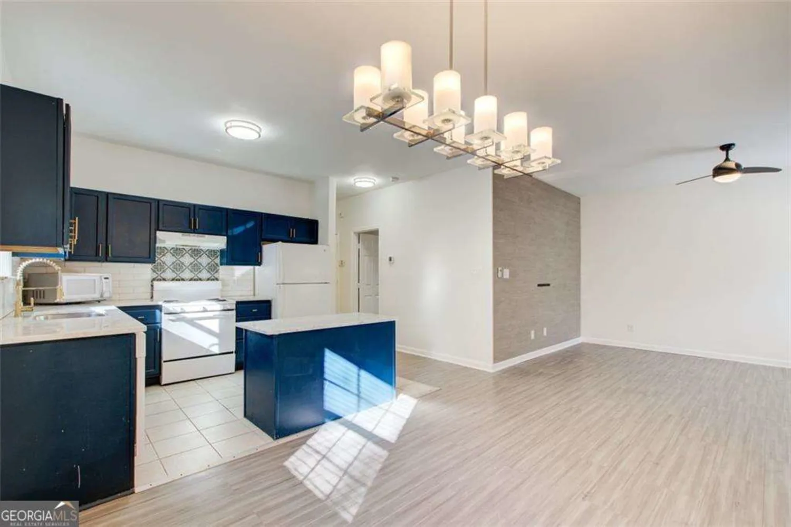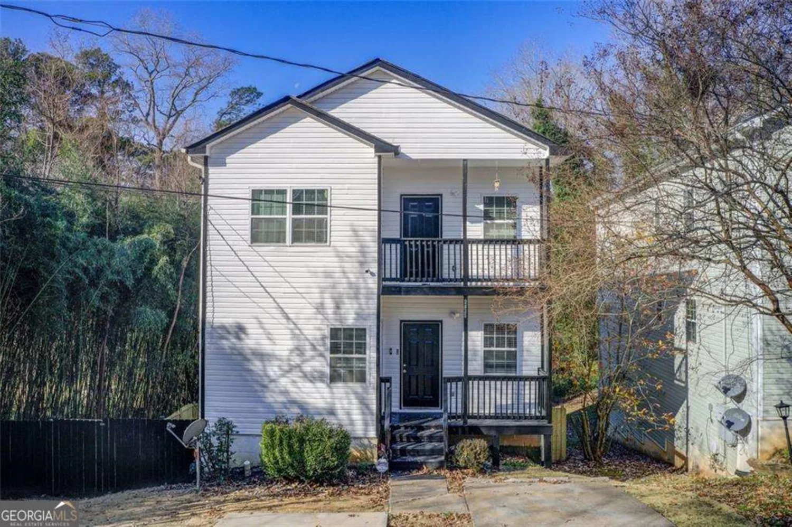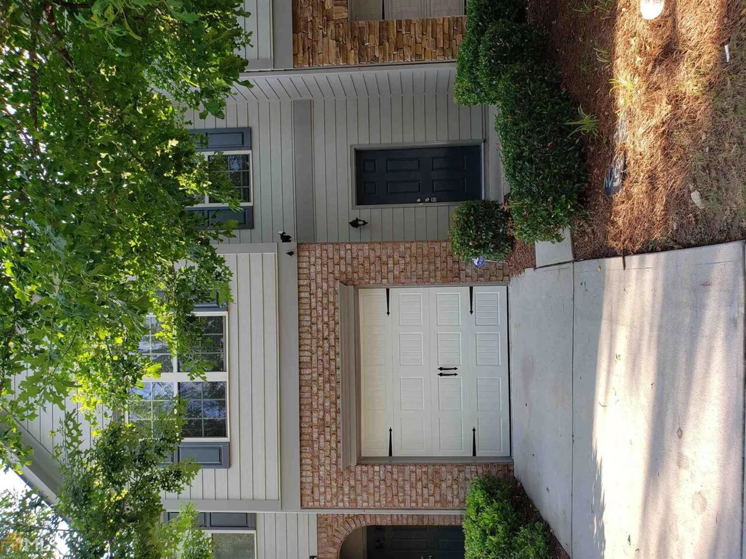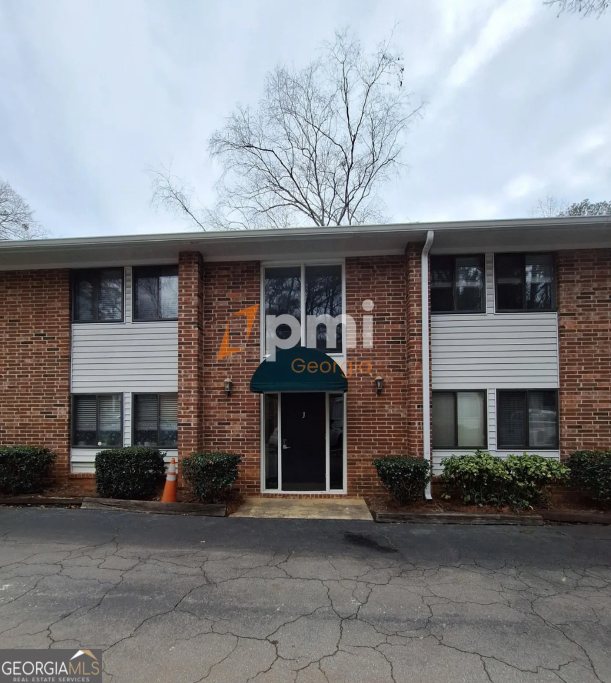1945 brannen road seAtlanta, GA 30316
$1,250Price
4Beds
2Baths
1,450 Sq.Ft.$1 / Sq.Ft.
1,450Sq.Ft.
$1per Sq.Ft.
$1,250Price
4Beds
2Baths
1,450$0.86 / Sq.Ft.
1945 brannen road seAtlanta, GA 30316
Description
Super Cozy 4 Bedroom 2 bathroom home in Gresham Park. This home features hardwood flooring, spacious bedrooms, tiled bathroom, large rear deck, and bathroom, tons of yards space.
Property Details for 1945 Brannen Road SE
- Subdivision ComplexBouldercrest
- Architectural StyleBrick 4 Side, Traditional
- ExteriorBalcony
- Num Of Parking Spaces2
- Property AttachedNo
LISTING UPDATED:
- StatusClosed
- MLS #8634307
- Days on Site38
- MLS TypeResidential Lease
- Year Built1952
- Lot Size0.40 Acres
- CountryDeKalb
LISTING UPDATED:
- StatusClosed
- MLS #8634307
- Days on Site38
- MLS TypeResidential Lease
- Year Built1952
- Lot Size0.40 Acres
- CountryDeKalb
Building Information for 1945 Brannen Road SE
- StoriesOne
- Year Built1952
- Lot Size0.4000 Acres
Payment Calculator
$13 per month30 year fixed, 7.00% Interest
Principal and Interest$6.65
Property Taxes$6.25
HOA Dues$0
Term
Interest
Home Price
Down Payment
The Payment Calculator is for illustrative purposes only. Read More
Property Information for 1945 Brannen Road SE
Summary
Location and General Information
- Community Features: None
- Directions: From East Atlanta Village; go East on Glenwood Ave SE; turn Right onto Flat Shoals Ave SE; continue straight onto Bouldercrest Dr SE; turn Left onto Brannen Rd.
- Coordinates: 33.716681,-84.325259
School Information
- Elementary School: Ronald E McNair
- Middle School: Mcnair
- High School: Mcnair
Taxes and HOA Information
- Parcel Number: 15 142 08 008
- Association Fee Includes: Trash
- Tax Lot: 2
Virtual Tour
Parking
- Open Parking: No
Interior and Exterior Features
Interior Features
- Cooling: Electric, Central Air
- Heating: Other, Central
- Appliances: Microwave, Refrigerator
- Basement: Full
- Flooring: Hardwood
- Interior Features: Split Bedroom Plan
- Levels/Stories: One
- Window Features: Double Pane Windows
- Main Bedrooms: 2
- Bathrooms Total Integer: 2
- Main Full Baths: 1
- Bathrooms Total Decimal: 2
Exterior Features
- Patio And Porch Features: Deck, Patio
- Roof Type: Composition
- Pool Private: No
Property
Utilities
- Utilities: Cable Available, Sewer Connected
- Water Source: Public
Property and Assessments
- Home Warranty: No
- Property Condition: Resale
Green Features
Lot Information
- Above Grade Finished Area: 1450
- Lot Features: Level
Multi Family
- Number of Units To Be Built: Square Feet
Rental
Rent Information
- Land Lease: No
Public Records for 1945 Brannen Road SE
Home Facts
- Beds4
- Baths2
- Total Finished SqFt1,450 SqFt
- Above Grade Finished1,450 SqFt
- StoriesOne
- Lot Size0.4000 Acres
- StyleSingle Family Residence
- Year Built1952
- APN15 142 08 008
- CountyDeKalb


