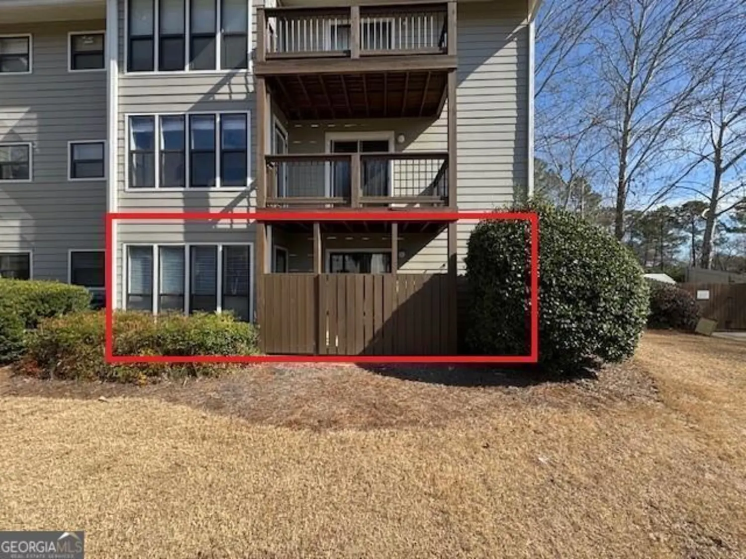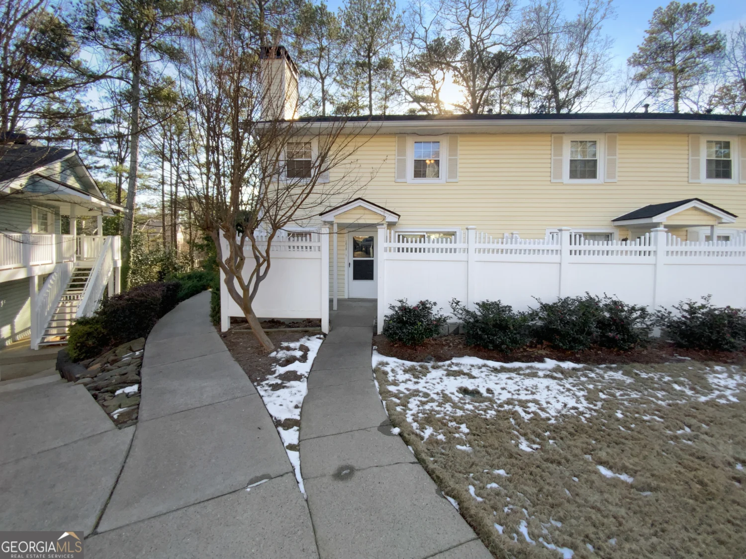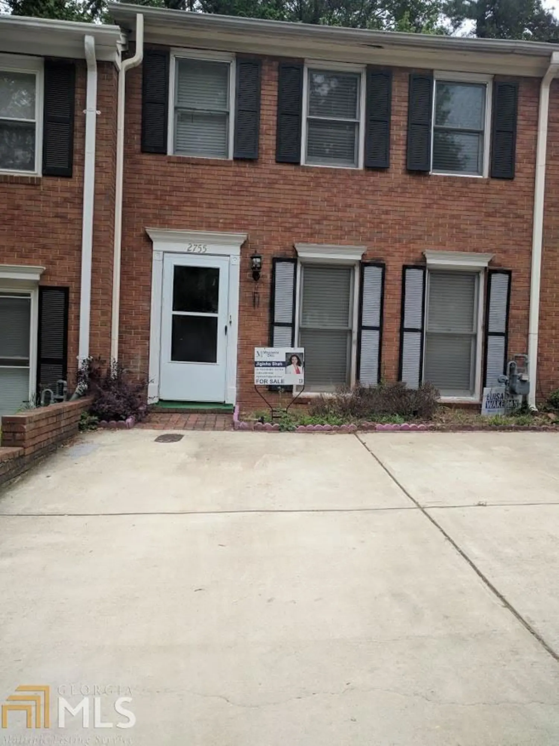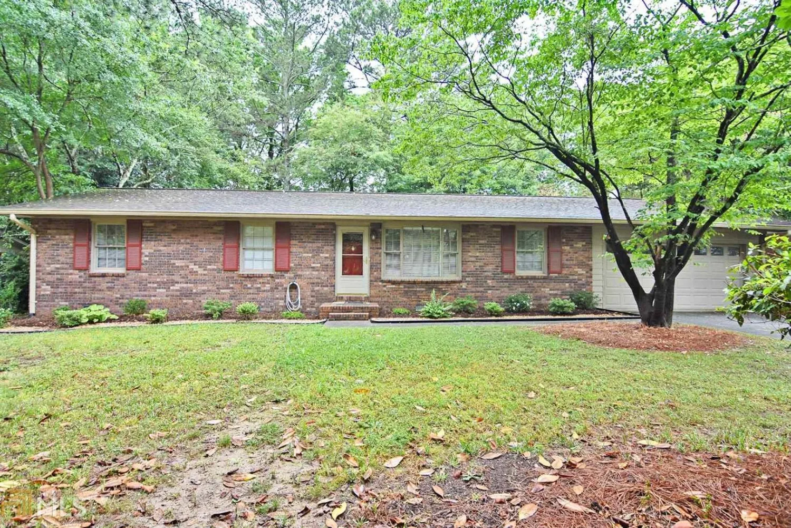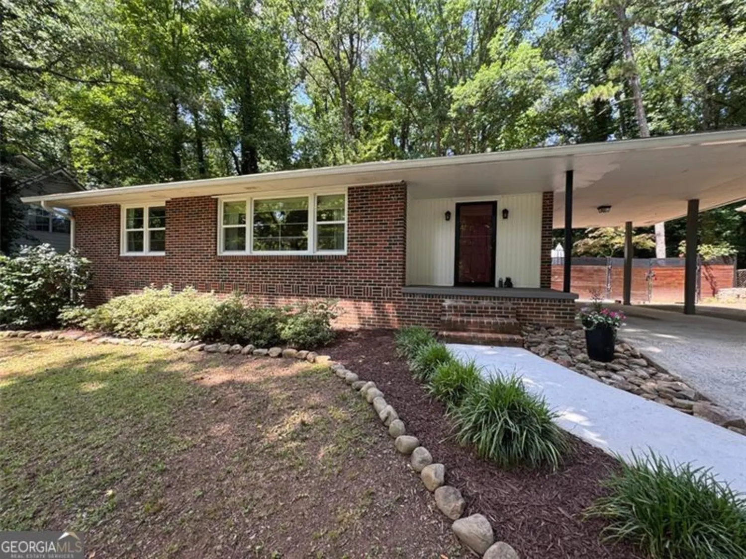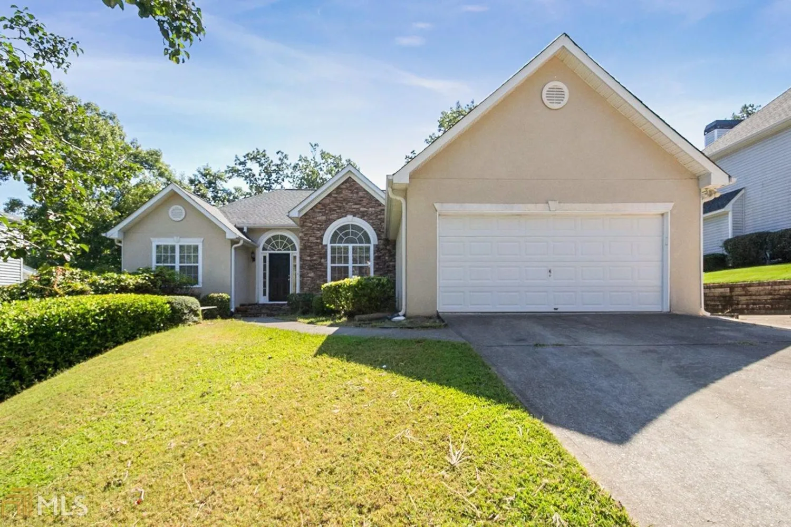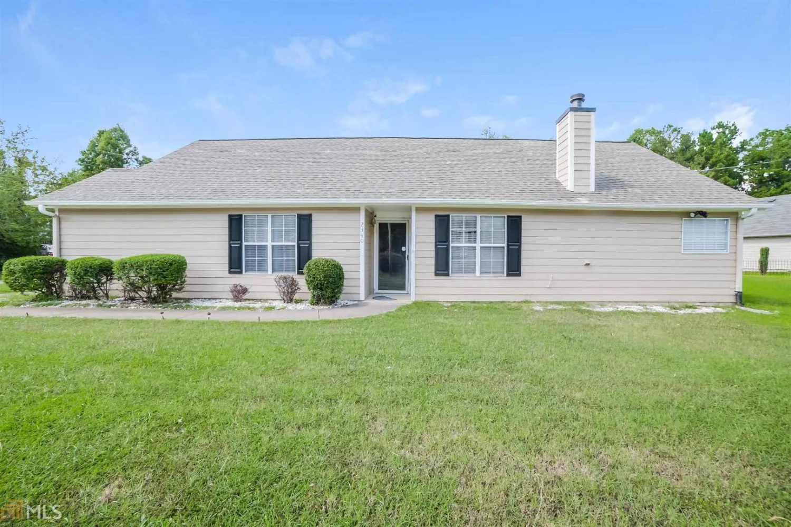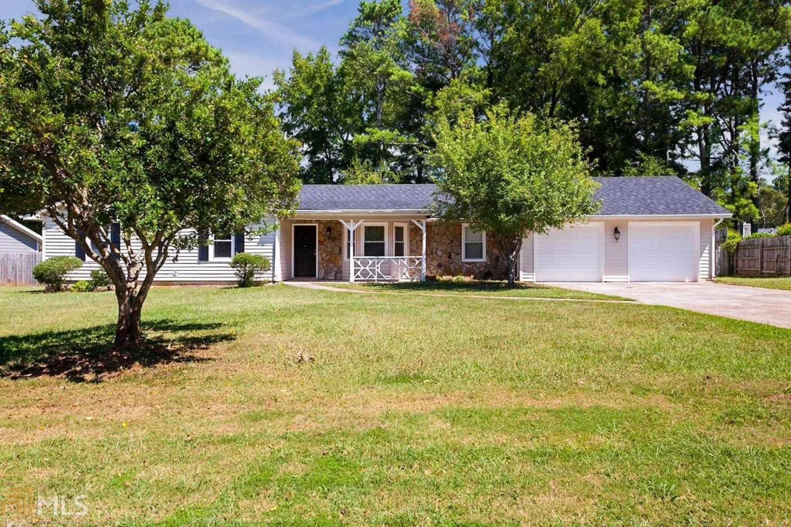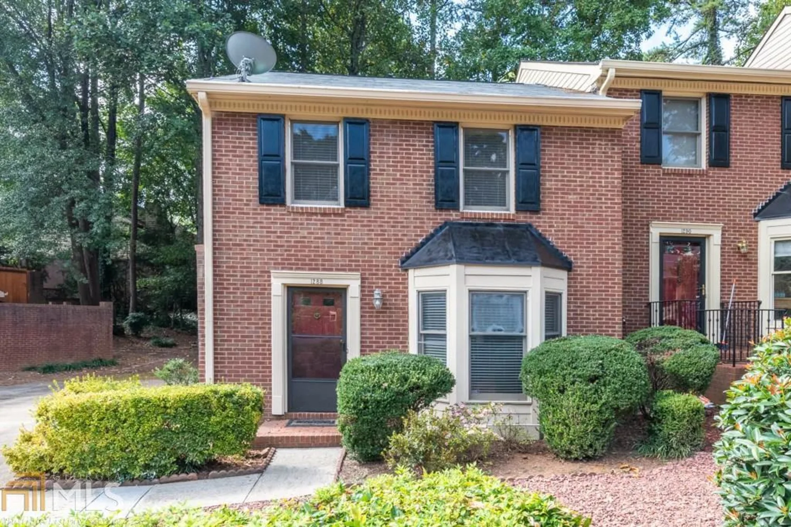926 bobcat courtMarietta, GA 30067
$249,900Price
2Beds
2Baths
11/2 Baths
1,554 Sq.Ft.$161 / Sq.Ft.
1,554Sq.Ft.
$161per Sq.Ft.
$249,900Price
2Beds
2Baths
11/2 Baths
1,554$160.81 / Sq.Ft.
926 bobcat courtMarietta, GA 30067
Description
Great Home is East Cobb!
Property Details for 926 Bobcat Court
- Subdivision ComplexThe Village
- Architectural StyleCluster, Contemporary
- ExteriorGarden
- Num Of Parking Spaces2
- Parking FeaturesAttached, Garage, Kitchen Level
- Property AttachedNo
LISTING UPDATED:
- StatusClosed
- MLS #8638116
- Days on Site20
- Taxes$389.71 / year
- HOA Fees$720 / month
- MLS TypeResidential
- Year Built1984
- Lot Size0.08 Acres
- CountryCobb
LISTING UPDATED:
- StatusClosed
- MLS #8638116
- Days on Site20
- Taxes$389.71 / year
- HOA Fees$720 / month
- MLS TypeResidential
- Year Built1984
- Lot Size0.08 Acres
- CountryCobb
Building Information for 926 Bobcat Court
- StoriesTwo
- Year Built1984
- Lot Size0.0800 Acres
Payment Calculator
$1,423 per month30 year fixed, 7.00% Interest
Principal and Interest$1,330.07
Property Taxes$32.48
HOA Dues$60
Term
Interest
Home Price
Down Payment
The Payment Calculator is for illustrative purposes only. Read More
Property Information for 926 Bobcat Court
Summary
Location and General Information
- Community Features: Pool
- Directions: From I-75 take Delk Road Exit 261. Go East on Delk Road approximately 2 miles, turn Left on Powers Ferry Rd. Approximately .4 mile turn right into The Village. Bobcat Court on right.
- Coordinates: 33.9289117,-84.4728615
School Information
- Elementary School: Eastvalley
- Middle School: East Cobb
- High School: Wheeler
Taxes and HOA Information
- Parcel Number: 17086802300
- Tax Year: 2018
- Association Fee Includes: Trash, Pest Control, Swimming
- Tax Lot: 8
Virtual Tour
Parking
- Open Parking: No
Interior and Exterior Features
Interior Features
- Cooling: Electric, Ceiling Fan(s), Central Air
- Heating: Natural Gas, Central, Forced Air
- Appliances: Oven/Range (Combo)
- Basement: None
- Fireplace Features: Family Room
- Interior Features: Roommate Plan
- Levels/Stories: Two
- Kitchen Features: Breakfast Bar
- Foundation: Slab
- Total Half Baths: 1
- Bathrooms Total Integer: 3
- Bathrooms Total Decimal: 2
Exterior Features
- Construction Materials: Aluminum Siding, Vinyl Siding
- Fencing: Fenced
- Patio And Porch Features: Deck, Patio
- Roof Type: Composition
- Pool Private: No
Property
Utilities
- Utilities: Cable Available, Sewer Connected
- Water Source: Public
Property and Assessments
- Home Warranty: Yes
- Property Condition: Resale
Green Features
Lot Information
- Above Grade Finished Area: 1554
- Lot Features: Level, Private
Multi Family
- Number of Units To Be Built: Square Feet
Rental
Rent Information
- Land Lease: Yes
Public Records for 926 Bobcat Court
Tax Record
- 2018$389.71 ($32.48 / month)
Home Facts
- Beds2
- Baths2
- Total Finished SqFt1,554 SqFt
- Above Grade Finished1,554 SqFt
- StoriesTwo
- Lot Size0.0800 Acres
- StyleSingle Family Residence
- Year Built1984
- APN17086802300
- CountyCobb
- Fireplaces1


