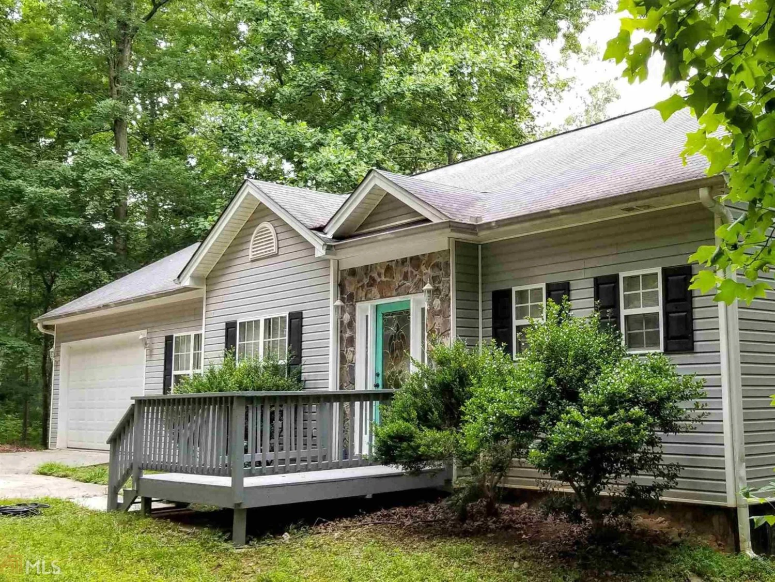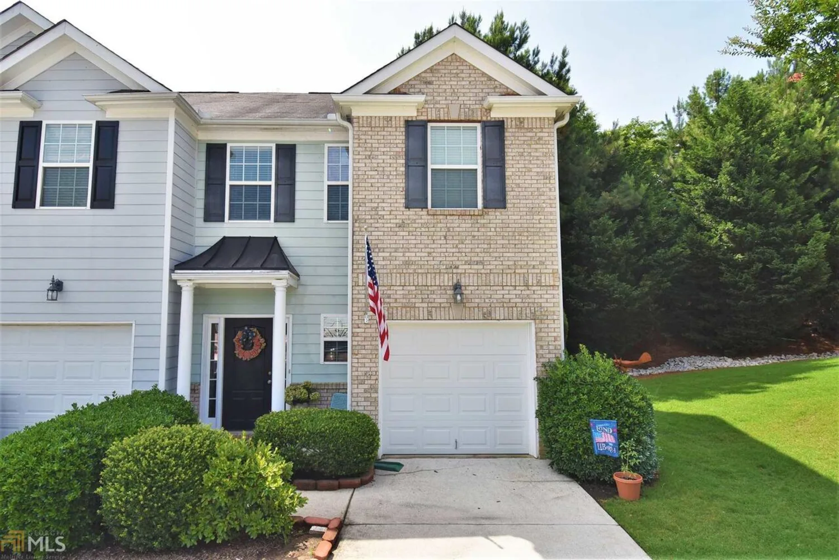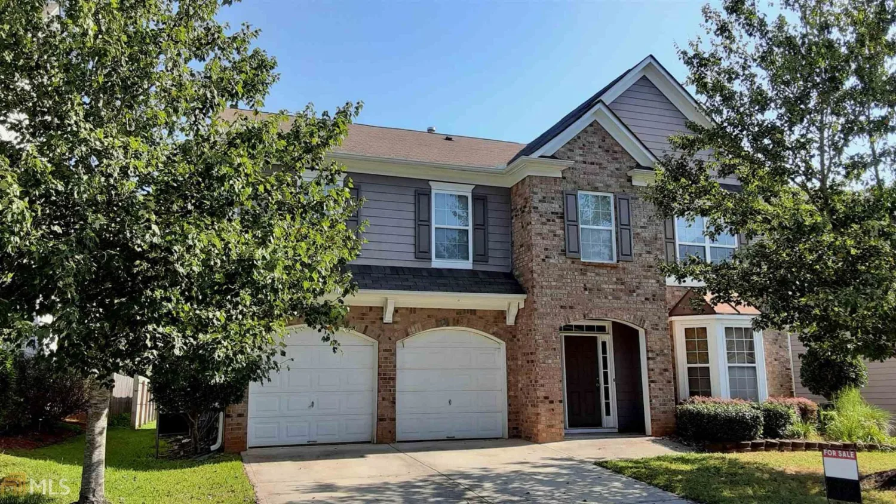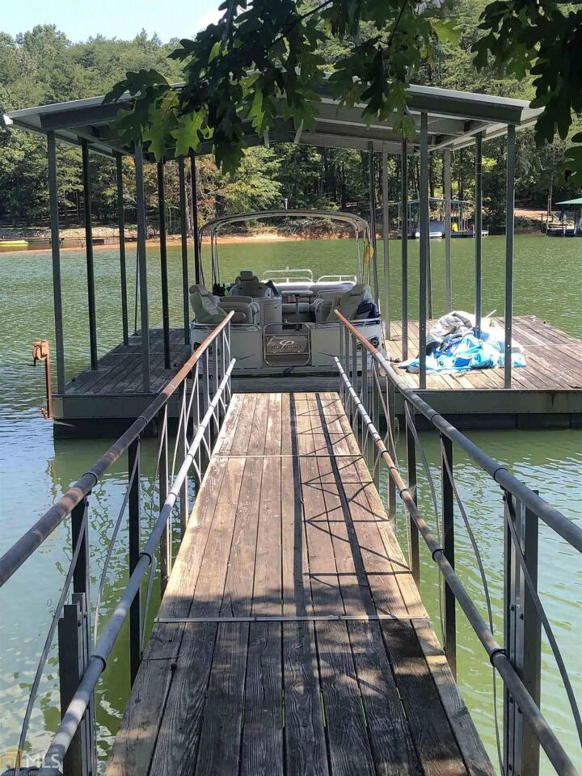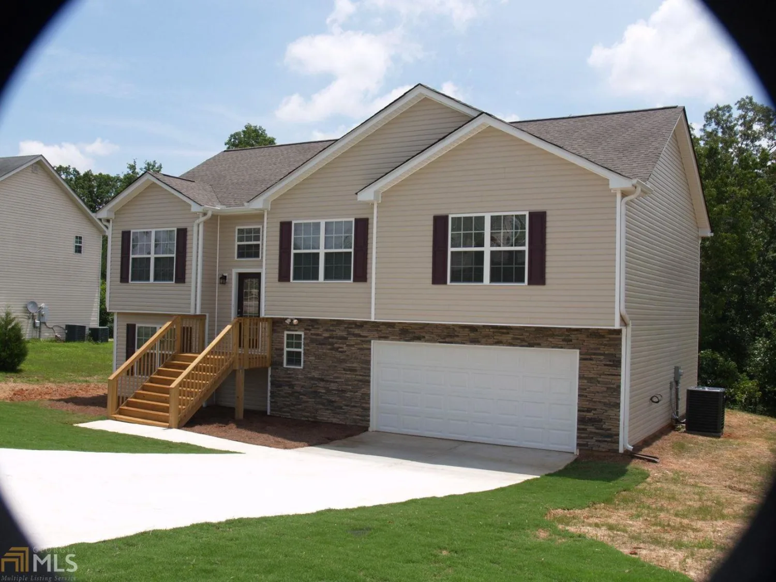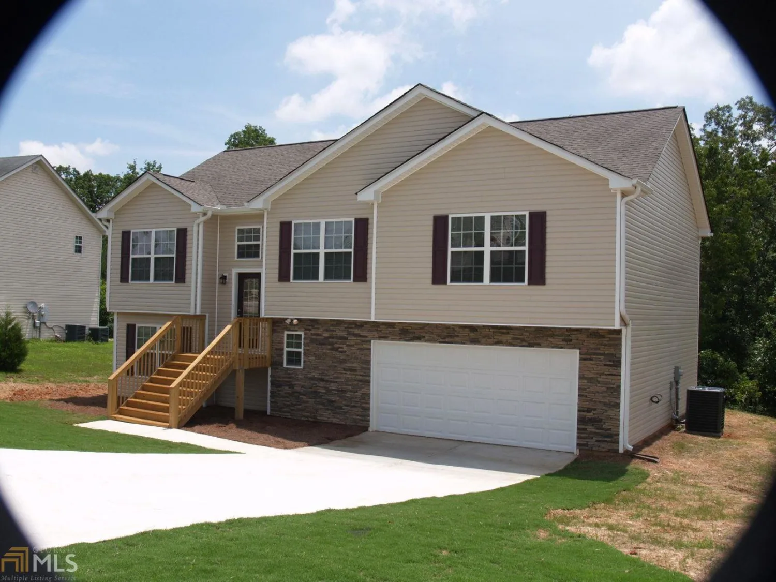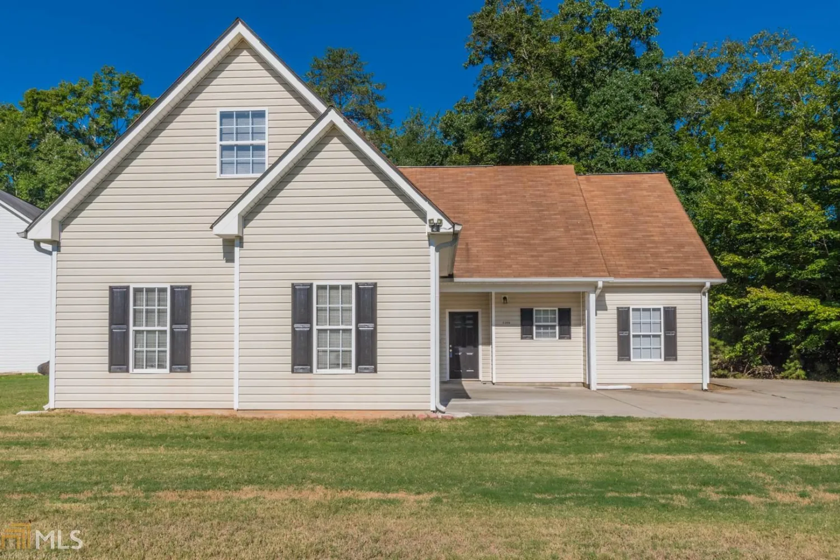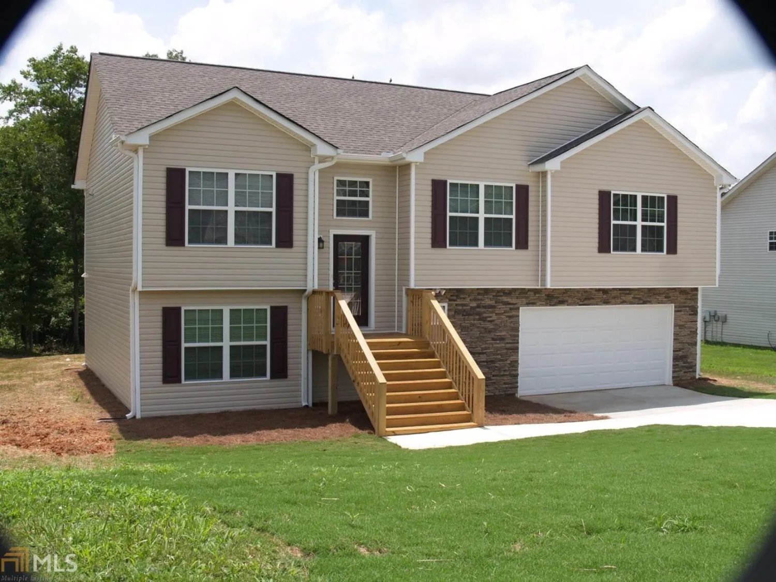5433 latham manor driveGainesville, GA 30506
5433 latham manor driveGainesville, GA 30506
Description
Move-in ready home. NO HOA. Quiet, established North Hall neighborhood. Chestatee School District. Very few like it on the market. Delightful, step-less ranch with tons of upgrades including hardwood flooring, fenced back yard, mature landscaping, fresh paint throughout in 2016 and more. Close proximity to GA 400 and Lake Lanier. Convenient to Gainesville, Dahlonega, Dawsonville and the North GA Premium Outlet Mall. This well-maintained home will satisfy even the most meticulous buyer!
Property Details for 5433 Latham Manor Drive
- Subdivision ComplexLatham Manor
- Architectural StyleRanch
- ExteriorGarden
- Num Of Parking Spaces2
- Parking FeaturesAttached, Garage Door Opener, Garage, Kitchen Level
- Property AttachedNo
LISTING UPDATED:
- StatusClosed
- MLS #8639252
- Days on Site3
- Taxes$1,811.73 / year
- MLS TypeResidential
- Year Built2011
- Lot Size0.82 Acres
- CountryHall
LISTING UPDATED:
- StatusClosed
- MLS #8639252
- Days on Site3
- Taxes$1,811.73 / year
- MLS TypeResidential
- Year Built2011
- Lot Size0.82 Acres
- CountryHall
Building Information for 5433 Latham Manor Drive
- StoriesOne
- Year Built2011
- Lot Size0.8200 Acres
Payment Calculator
Term
Interest
Home Price
Down Payment
The Payment Calculator is for illustrative purposes only. Read More
Property Information for 5433 Latham Manor Drive
Summary
Location and General Information
- Directions: From GA 400 N, right on 136 (Price Rd), right on Thomas Dr, left on W.G. Robinson Rd, left onto Latham Manor Dr. Home will be on your left.
- Coordinates: 34.3922049,-83.94813909999999
School Information
- Elementary School: Sardis
- Middle School: Chestatee
- High School: Chestatee
Taxes and HOA Information
- Parcel Number: 10029 000057
- Tax Year: 2018
- Association Fee Includes: None
- Tax Lot: 9
Virtual Tour
Parking
- Open Parking: No
Interior and Exterior Features
Interior Features
- Cooling: Electric, Ceiling Fan(s), Central Air, Heat Pump, Attic Fan
- Heating: Electric, Central, Heat Pump
- Appliances: Electric Water Heater, Dishwasher, Ice Maker, Microwave, Oven/Range (Combo)
- Basement: None
- Fireplace Features: Living Room
- Flooring: Carpet, Hardwood
- Interior Features: Tray Ceiling(s), High Ceilings, Walk-In Closet(s), Master On Main Level, Split Bedroom Plan
- Levels/Stories: One
- Window Features: Double Pane Windows, Storm Window(s)
- Kitchen Features: Breakfast Area, Country Kitchen
- Foundation: Slab
- Main Bedrooms: 3
- Bathrooms Total Integer: 2
- Main Full Baths: 2
- Bathrooms Total Decimal: 2
Exterior Features
- Accessibility Features: Accessible Entrance
- Construction Materials: Aluminum Siding, Vinyl Siding
- Fencing: Fenced
- Patio And Porch Features: Deck, Patio, Porch
- Roof Type: Composition
- Laundry Features: In Kitchen
- Pool Private: No
Property
Utilities
- Sewer: Septic Tank
- Utilities: Underground Utilities
- Water Source: Public
Property and Assessments
- Home Warranty: Yes
- Property Condition: Resale
Green Features
- Green Energy Efficient: Insulation, Doors
Lot Information
- Above Grade Finished Area: 1559
- Lot Features: Level
Multi Family
- Number of Units To Be Built: Square Feet
Rental
Rent Information
- Land Lease: Yes
Public Records for 5433 Latham Manor Drive
Tax Record
- 2018$1,811.73 ($150.98 / month)
Home Facts
- Beds3
- Baths2
- Total Finished SqFt1,559 SqFt
- Above Grade Finished1,559 SqFt
- StoriesOne
- Lot Size0.8200 Acres
- StyleSingle Family Residence
- Year Built2011
- APN10029 000057
- CountyHall
- Fireplaces1


