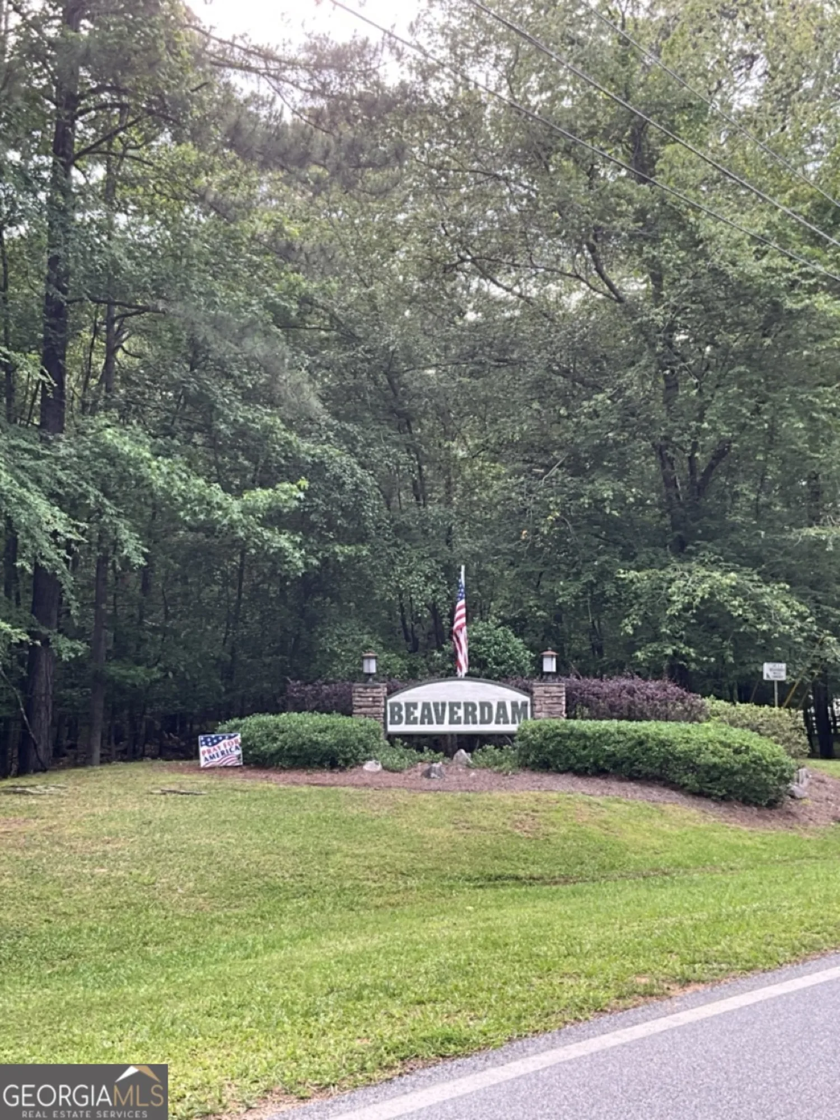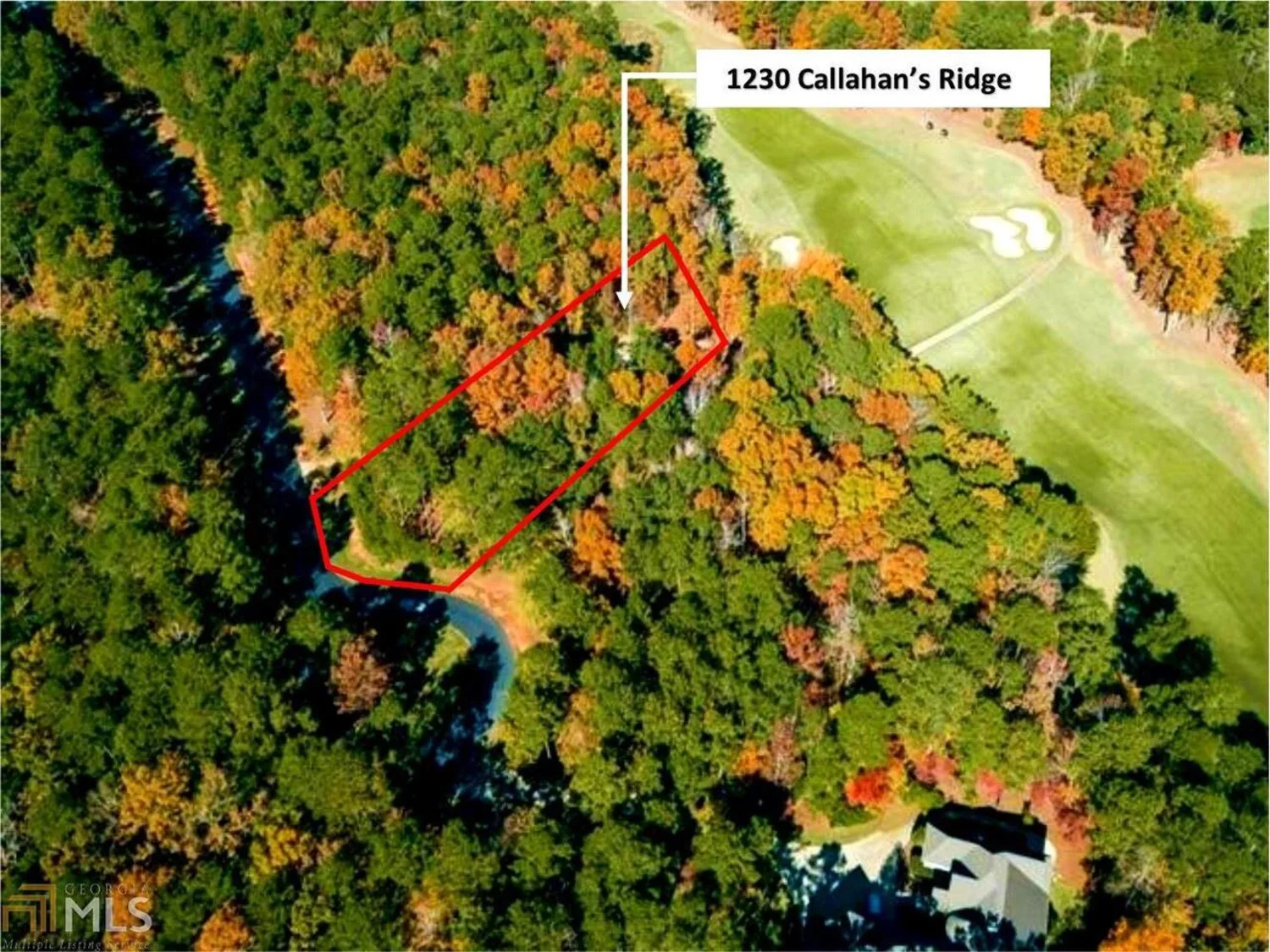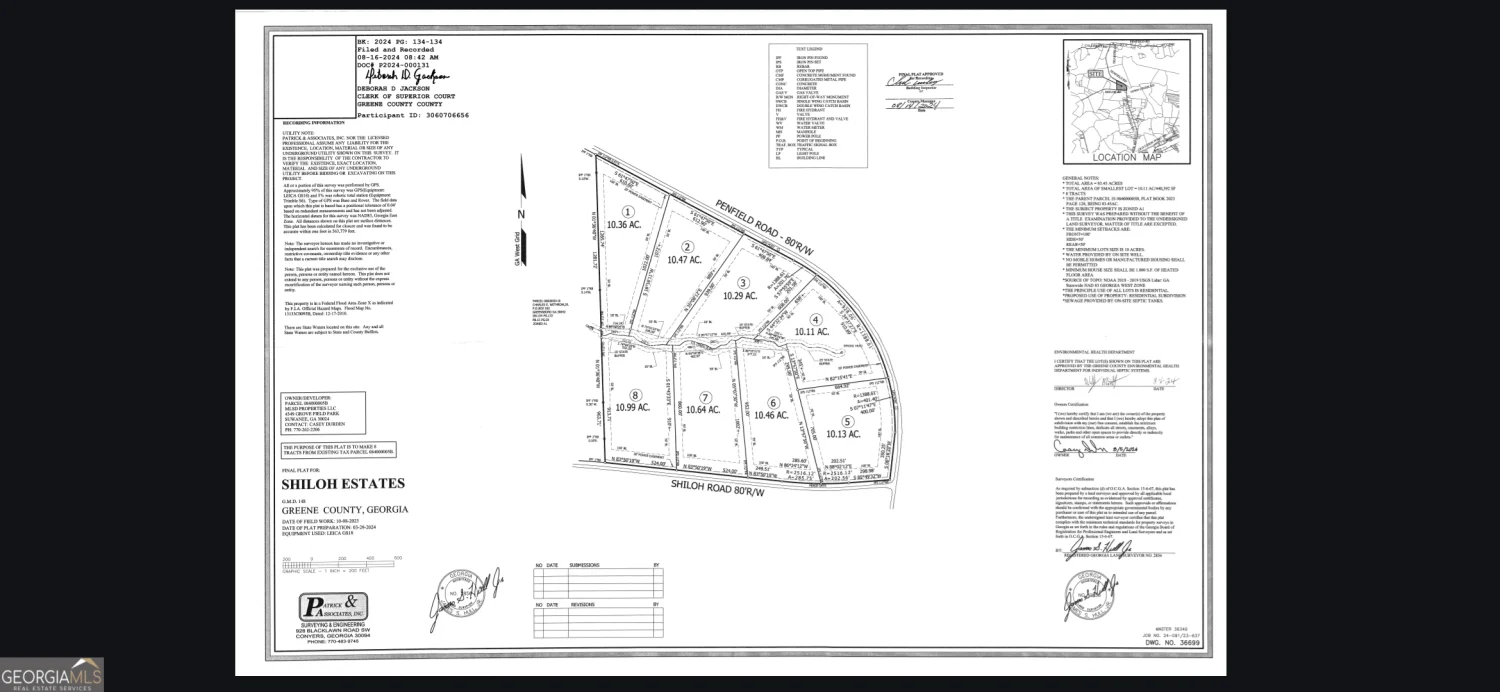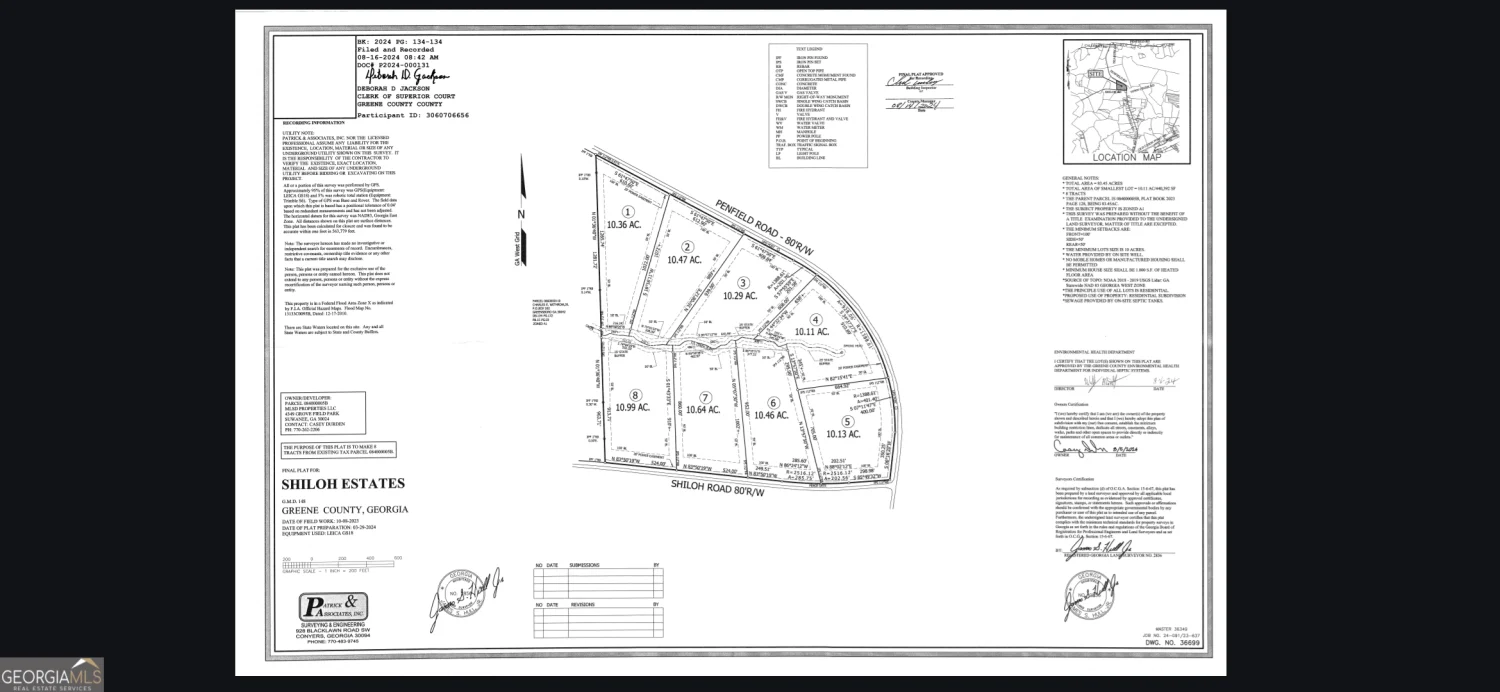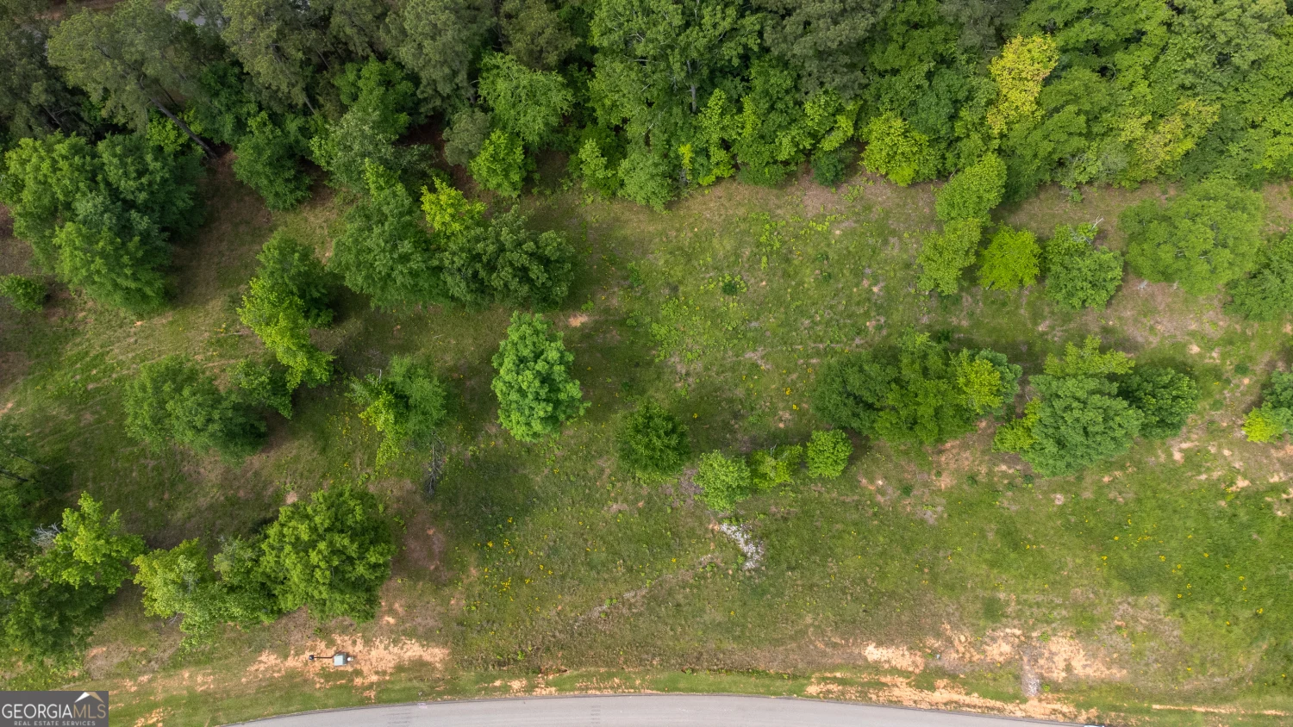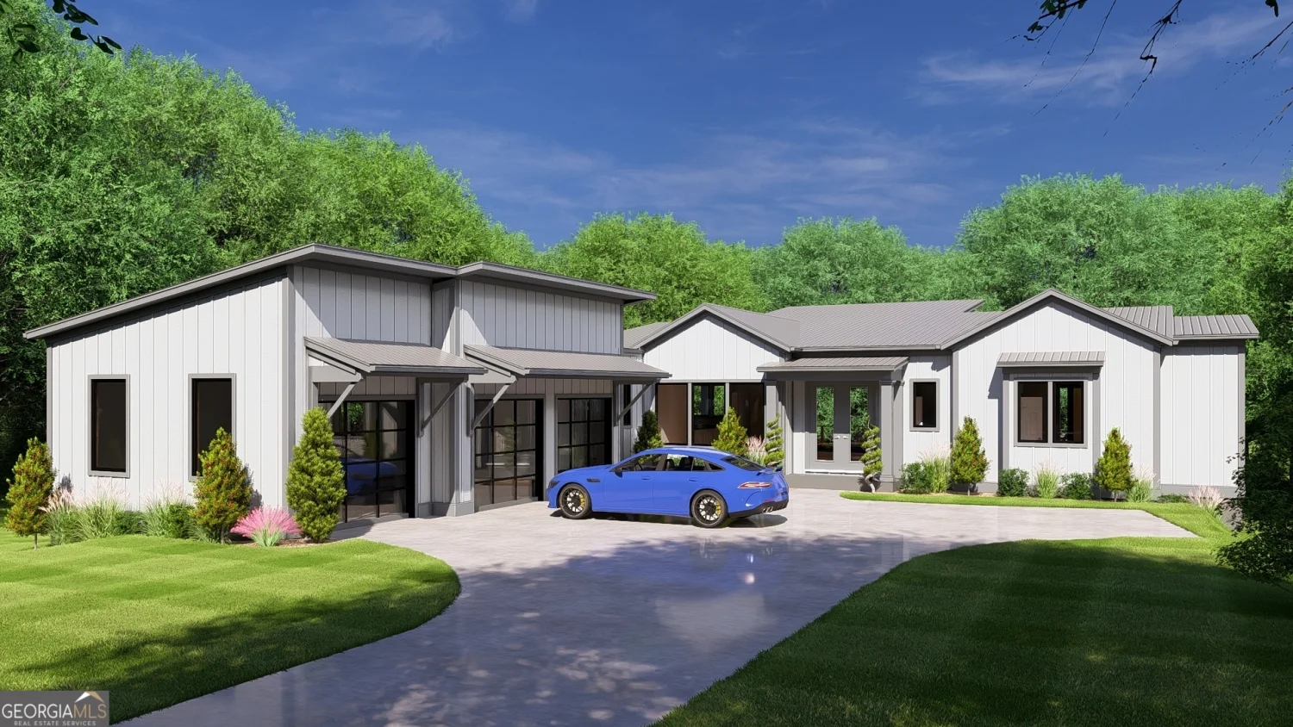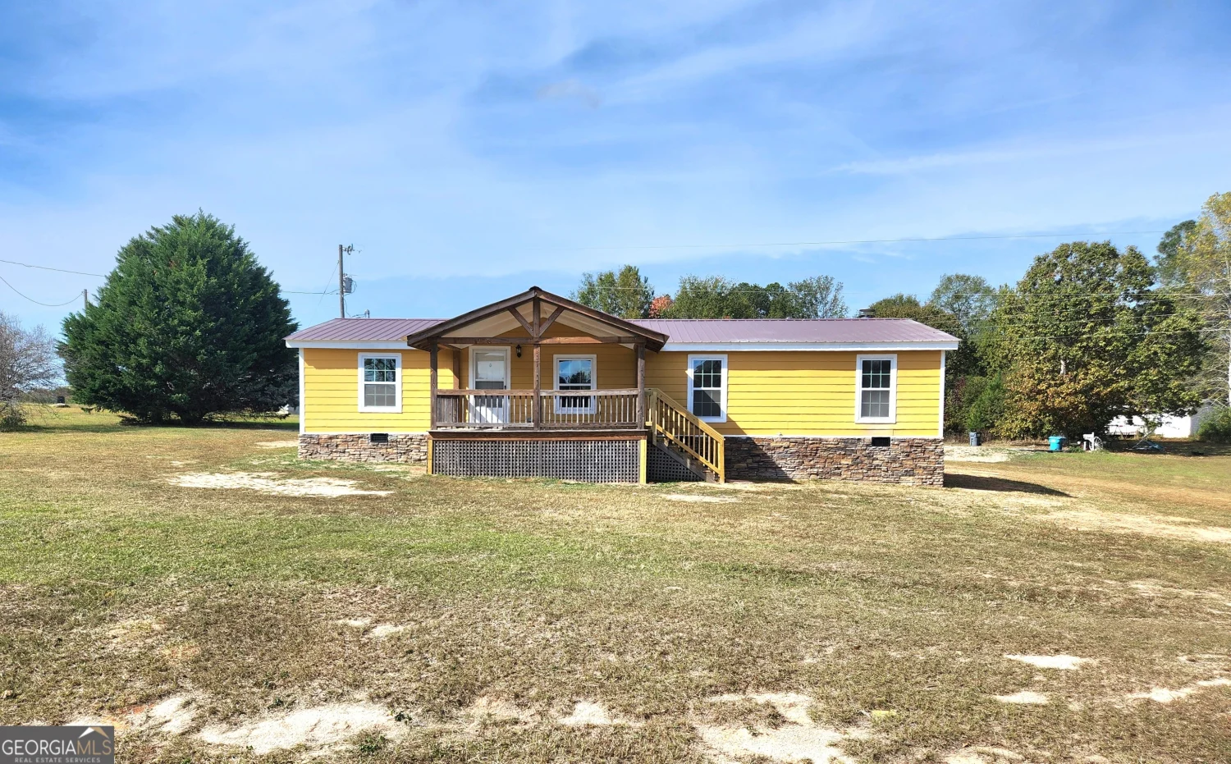1381 pullman laneGreensboro, GA 30642
1381 pullman laneGreensboro, GA 30642
Description
This Lake Oconee Gem in the Eagle View subdivision is the perfect home for full time living or weekend getaways. Spacious great room with vaulted ceilings and stacked stone fireplace. Kitchen has granite counter tops, large pantry and dining area. Master and secondary bedroom on main level with bedroom/loft on second level. Both bathrooms are spacious and have granite and tile finishings. Enjoy private large lot with pond view while relaxing on spacious deck. Eagle View is a low-key covenanted community with lake access. Lake Oconee shops, restaurants, and medical facilities minutes away.
Property Details for 1381 Pullman Lane
- Subdivision ComplexEagle View
- Architectural StyleOther
- Parking FeaturesParking Pad
- Property AttachedNo
LISTING UPDATED:
- StatusClosed
- MLS #8641638
- Days on Site35
- Taxes$813.19 / year
- HOA Fees$250 / month
- MLS TypeResidential
- Year Built1989
- Lot Size1.00 Acres
- CountryGreene
LISTING UPDATED:
- StatusClosed
- MLS #8641638
- Days on Site35
- Taxes$813.19 / year
- HOA Fees$250 / month
- MLS TypeResidential
- Year Built1989
- Lot Size1.00 Acres
- CountryGreene
Building Information for 1381 Pullman Lane
- StoriesOne and One Half
- Year Built1989
- Lot Size1.0000 Acres
Payment Calculator
Term
Interest
Home Price
Down Payment
The Payment Calculator is for illustrative purposes only. Read More
Property Information for 1381 Pullman Lane
Summary
Location and General Information
- Community Features: Lake
- Directions: Hwy 44N to Carey Station Rd to left into Eagle View; right onto Pullman Ln. House on left.
- Coordinates: 33.542568,-83.267411
School Information
- Elementary School: Greensboro
- Middle School: Anita White Carson
- High School: Greene County
Taxes and HOA Information
- Parcel Number: 034B000030
- Tax Year: 2018
- Association Fee Includes: None
- Tax Lot: 15
Virtual Tour
Parking
- Open Parking: Yes
Interior and Exterior Features
Interior Features
- Cooling: Electric, Ceiling Fan(s), Central Air
- Heating: Electric, Wood, Central
- Appliances: Electric Water Heater, Dishwasher, Ice Maker, Microwave, Oven/Range (Combo)
- Basement: Partial
- Fireplace Features: Family Room
- Flooring: Carpet, Hardwood
- Interior Features: Vaulted Ceiling(s), Beamed Ceilings, Tile Bath
- Levels/Stories: One and One Half
- Kitchen Features: Breakfast Room, Pantry, Solid Surface Counters
- Foundation: Block
- Main Bedrooms: 2
- Bathrooms Total Integer: 2
- Main Full Baths: 2
- Bathrooms Total Decimal: 2
Exterior Features
- Construction Materials: Concrete
- Patio And Porch Features: Deck, Patio
- Roof Type: Metal
- Laundry Features: In Kitchen, Laundry Closet
- Pool Private: No
Property
Utilities
- Sewer: Septic Tank
- Water Source: Shared Well
Property and Assessments
- Home Warranty: Yes
- Property Condition: Resale
Green Features
Lot Information
- Above Grade Finished Area: 1184
- Lot Features: Level, Private
Multi Family
- Number of Units To Be Built: Square Feet
Rental
Rent Information
- Land Lease: Yes
Public Records for 1381 Pullman Lane
Tax Record
- 2018$813.19 ($67.77 / month)
Home Facts
- Beds3
- Baths2
- Total Finished SqFt1,184 SqFt
- Above Grade Finished1,184 SqFt
- StoriesOne and One Half
- Lot Size1.0000 Acres
- StyleSingle Family Residence
- Year Built1989
- APN034B000030
- CountyGreene
- Fireplaces1


