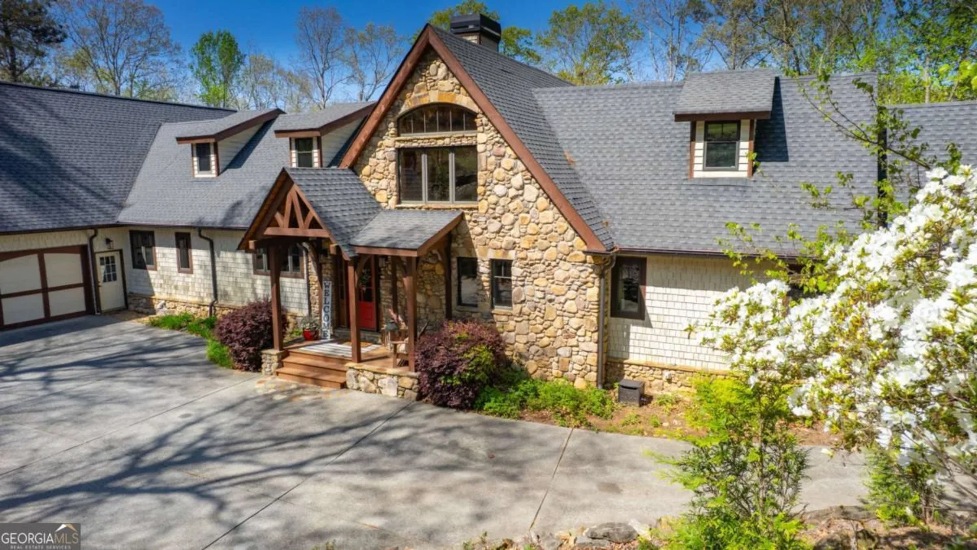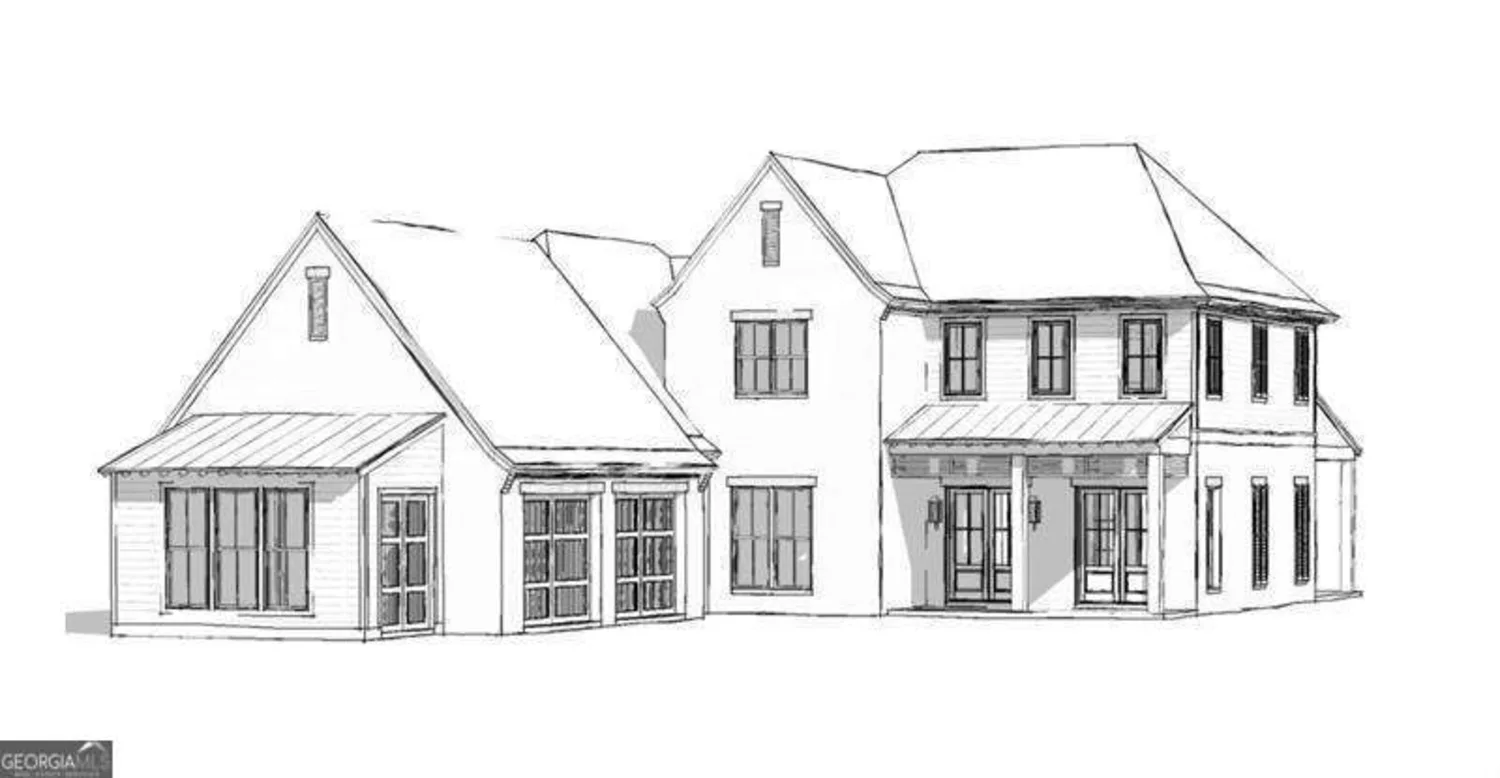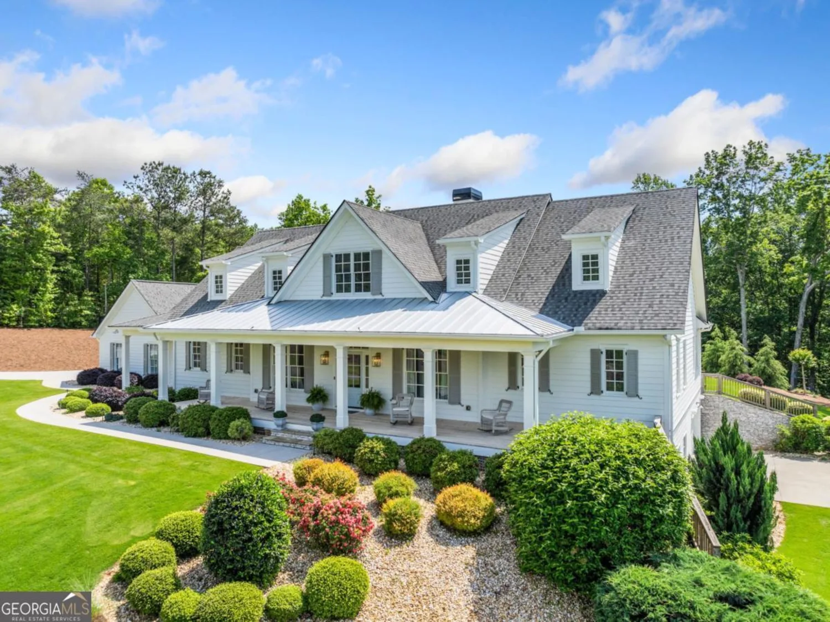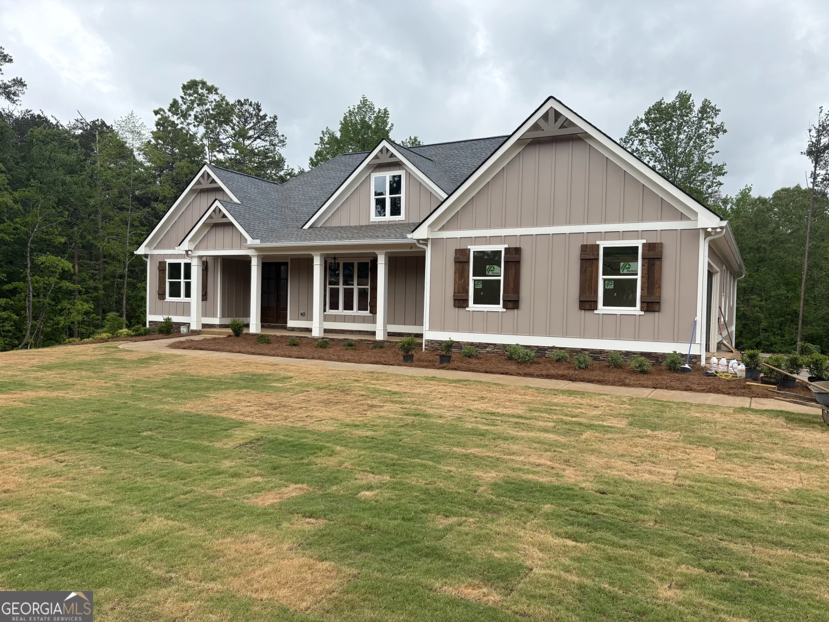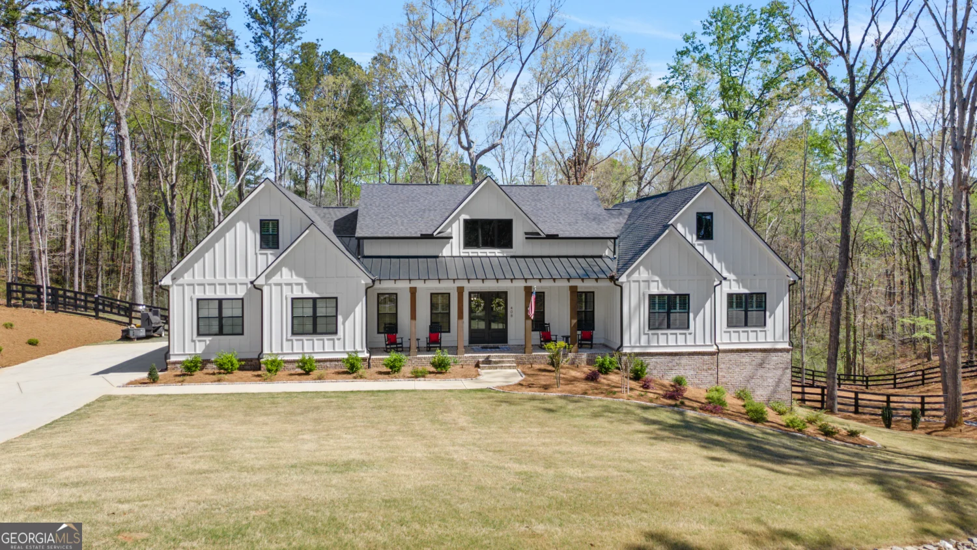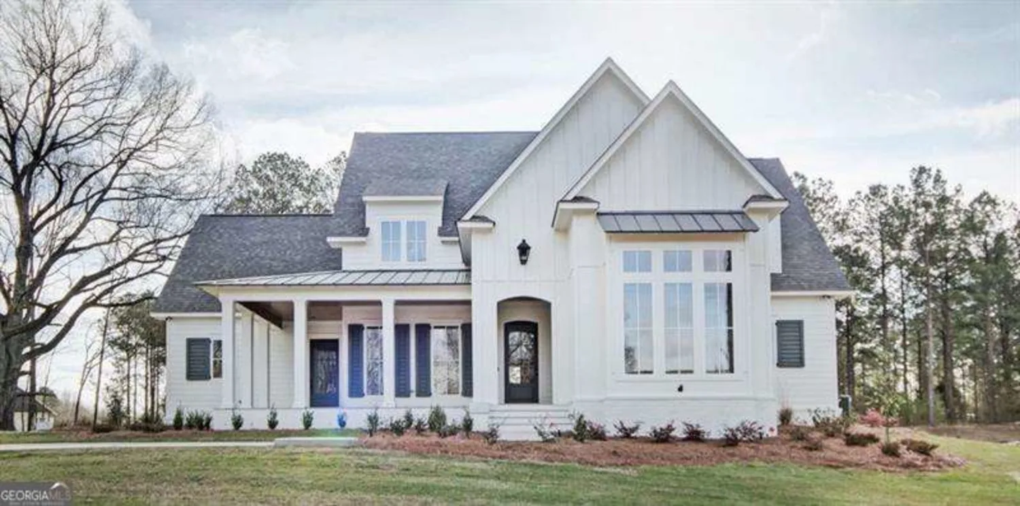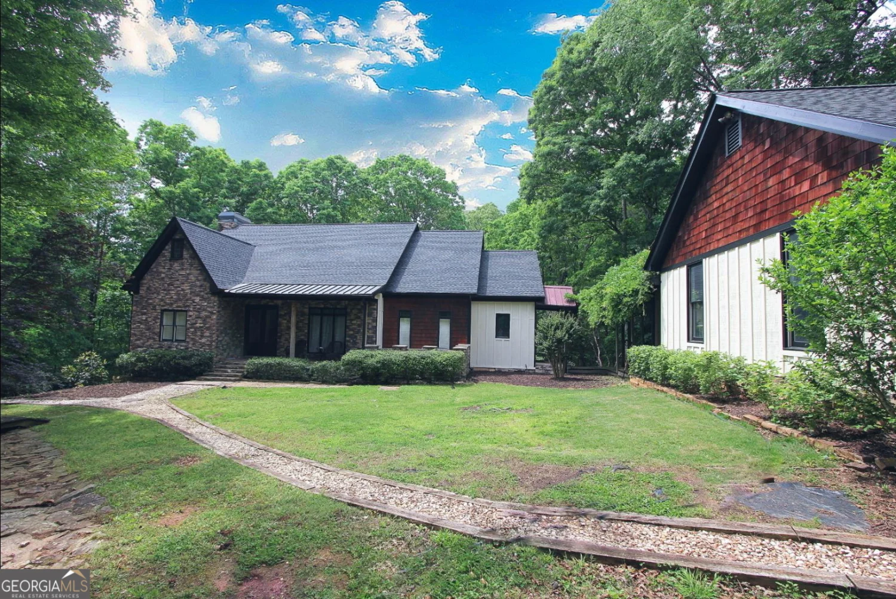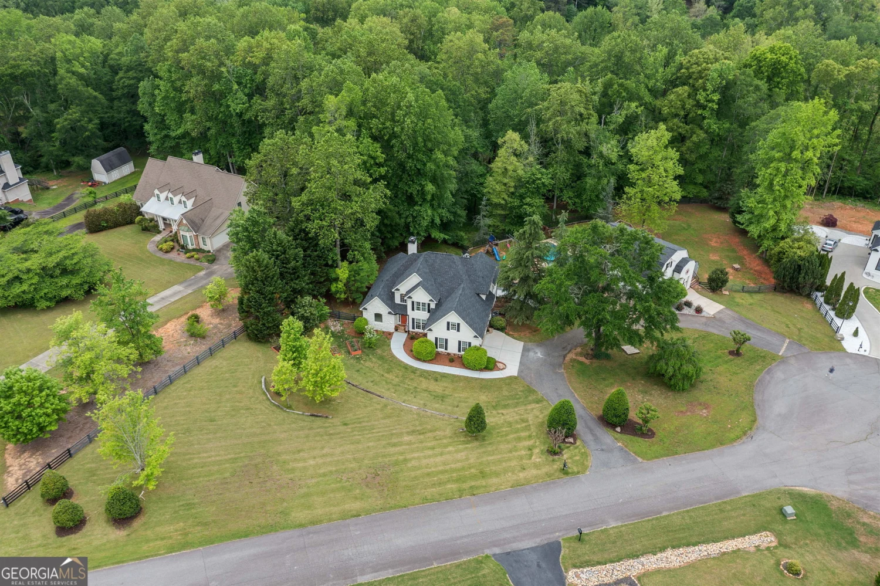400 river bluff laneBall Ground, GA 30107
400 river bluff laneBall Ground, GA 30107
Description
An exclusive masterly appointed estate in Woodhaven Bend just over 4 acres! 6bdrm, 5.3baths, DR, FR, KR, study, loft! Owner's suite on main, w/dedicated HVAC, breathtaking views, port-cochere , guest house, art studio, pool house, basement ARE NOT included in square footage! 2 fireplaces, 2 laundry rooms, 3-car garage, also outdoor living and entertaining at its finest w/gorgeous gunite salt water pool and spa, with waterfalls. A nature lover's paradise spanning 280 acres featuring 10 miles of nature trails, and boat ramp on the Etowah River. Horse lover's dream, too.
Property Details for 400 River Bluff Lane
- Subdivision ComplexWoodhaven Bend
- Architectural StyleBrick 4 Side, European, Traditional
- ExteriorGas Grill
- Num Of Parking Spaces3
- Parking FeaturesGarage Door Opener, Detached, Garage
- Property AttachedNo
LISTING UPDATED:
- StatusClosed
- MLS #8644110
- Days on Site96
- Taxes$12,552 / year
- HOA Fees$5,200 / month
- MLS TypeResidential
- Year Built2007
- Lot Size4.12 Acres
- CountryCherokee
LISTING UPDATED:
- StatusClosed
- MLS #8644110
- Days on Site96
- Taxes$12,552 / year
- HOA Fees$5,200 / month
- MLS TypeResidential
- Year Built2007
- Lot Size4.12 Acres
- CountryCherokee
Building Information for 400 River Bluff Lane
- StoriesTwo
- Year Built2007
- Lot Size4.1200 Acres
Payment Calculator
Term
Interest
Home Price
Down Payment
The Payment Calculator is for illustrative purposes only. Read More
Property Information for 400 River Bluff Lane
Summary
Location and General Information
- Community Features: Gated, Park, Sidewalks
- Directions: Travel north on GA 400 and turn left onto Hwy 369. Travel 12 miles and turn right onto Yellow Creek, then right onto Woodhaven Lane. Turn right onto River Bluff Lane, and the home is on your right.
- Coordinates: 34.30246690000001,-84.26485509999999
School Information
- Elementary School: Ball Ground
- Middle School: Creekland
- High School: Creekview
Taxes and HOA Information
- Parcel Number: 03N26 038
- Tax Year: 2018
- Association Fee Includes: None
- Tax Lot: 14
Virtual Tour
Parking
- Open Parking: No
Interior and Exterior Features
Interior Features
- Cooling: Electric, Ceiling Fan(s), Central Air, Zoned, Dual
- Heating: Natural Gas, Propane, Forced Air, Zoned, Dual
- Appliances: Dishwasher, Double Oven, Disposal, Microwave, Oven/Range (Combo), Refrigerator, Stainless Steel Appliance(s)
- Basement: Bath Finished, Daylight, Interior Entry, Exterior Entry
- Fireplace Features: Family Room, Living Room, Outside, Factory Built, Gas Starter, Masonry, Gas Log
- Flooring: Hardwood
- Interior Features: Central Vacuum, Bookcases, Vaulted Ceiling(s), High Ceilings, Double Vanity, Beamed Ceilings, Separate Shower, Walk-In Closet(s), In-Law Floorplan, Master On Main Level
- Levels/Stories: Two
- Kitchen Features: Breakfast Bar, Breakfast Room, Kitchen Island, Walk-in Pantry
- Main Bedrooms: 1
- Total Half Baths: 3
- Bathrooms Total Integer: 8
- Main Full Baths: 1
- Bathrooms Total Decimal: 6
Exterior Features
- Construction Materials: Stone
- Patio And Porch Features: Deck, Patio
- Pool Features: In Ground
- Roof Type: Wood
- Security Features: Security System
- Laundry Features: In Kitchen, Upper Level
- Pool Private: No
- Other Structures: Outbuilding, Outdoor Kitchen
Property
Utilities
- Sewer: Septic Tank
- Utilities: Underground Utilities
- Water Source: Public
Property and Assessments
- Home Warranty: Yes
- Property Condition: Resale
Green Features
- Green Energy Efficient: Thermostat
Lot Information
- Above Grade Finished Area: 7411
- Lot Features: Private
Multi Family
- Number of Units To Be Built: Square Feet
Rental
Rent Information
- Land Lease: Yes
Public Records for 400 River Bluff Lane
Tax Record
- 2018$12,552.00 ($1,046.00 / month)
Home Facts
- Beds6
- Baths5
- Total Finished SqFt7,411 SqFt
- Above Grade Finished7,411 SqFt
- StoriesTwo
- Lot Size4.1200 Acres
- StyleSingle Family Residence
- Year Built2007
- APN03N26 038
- CountyCherokee
- Fireplaces2


