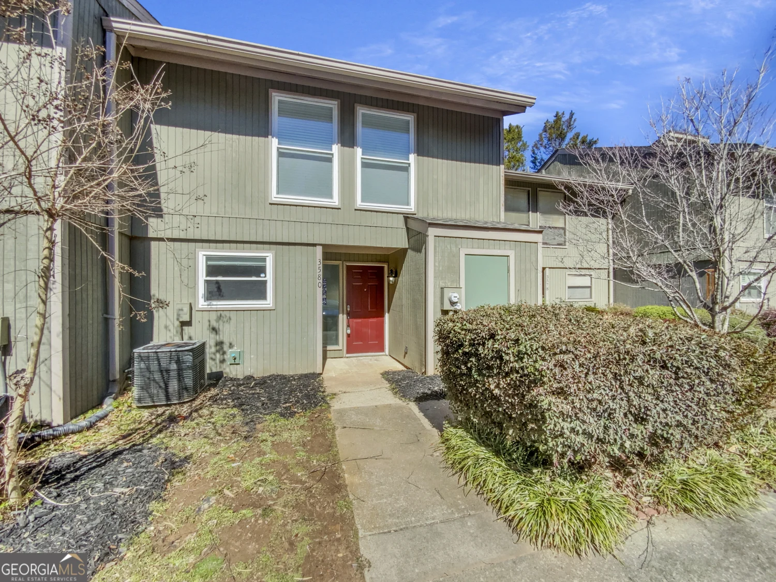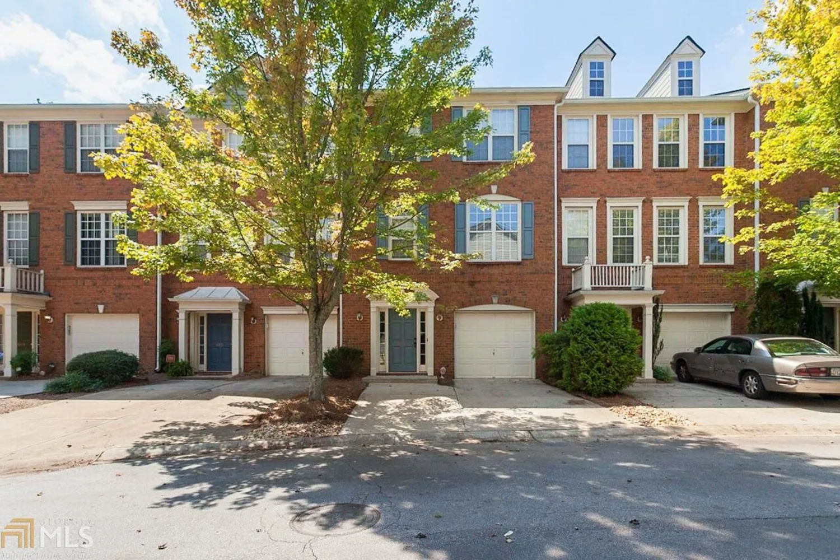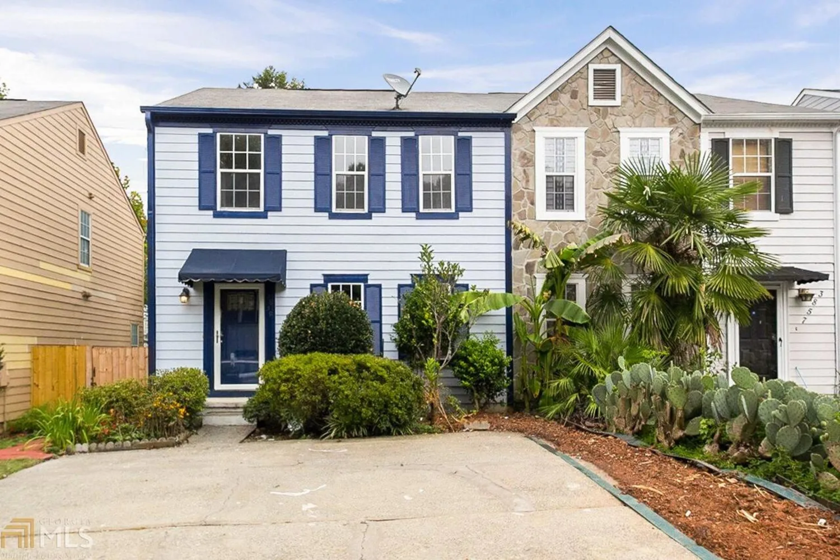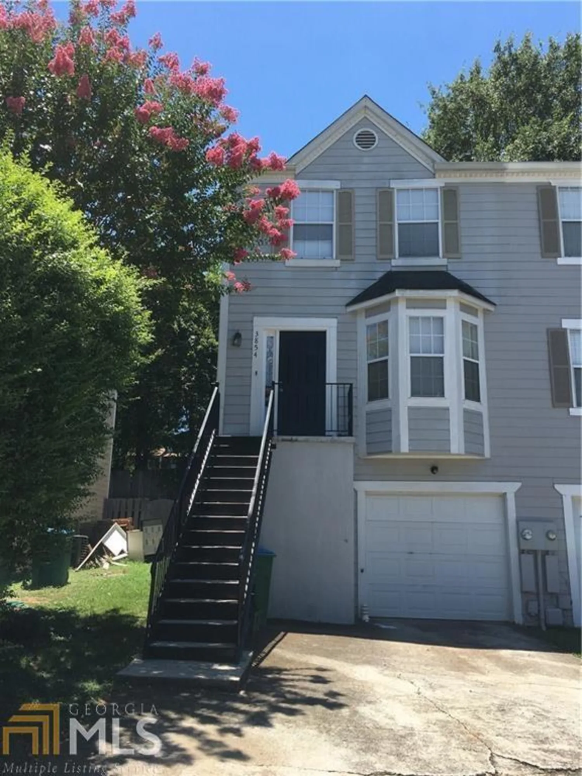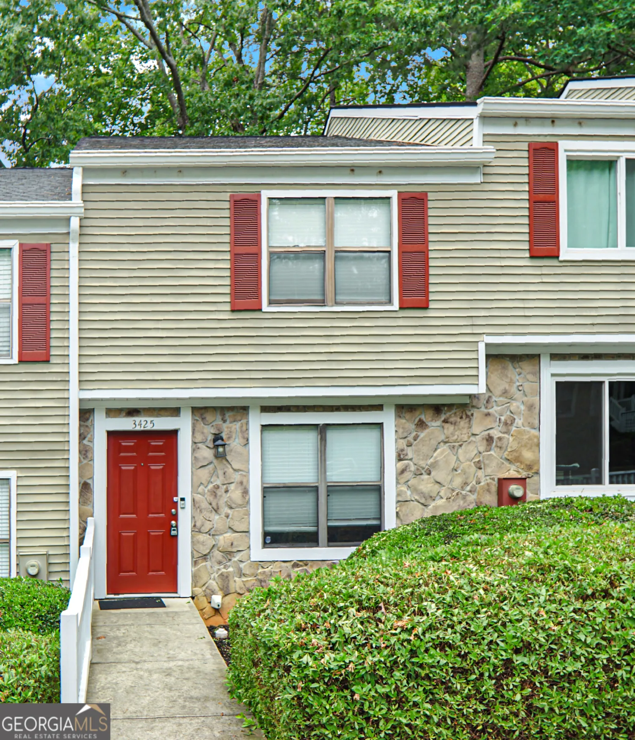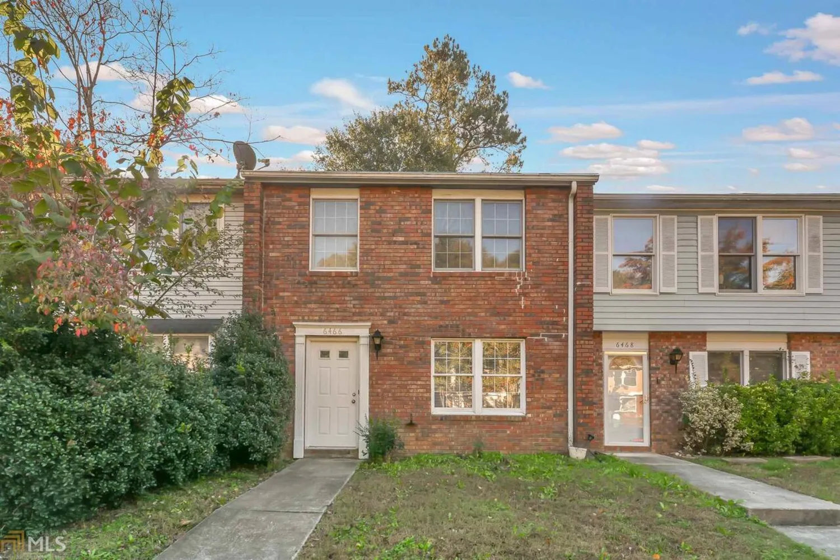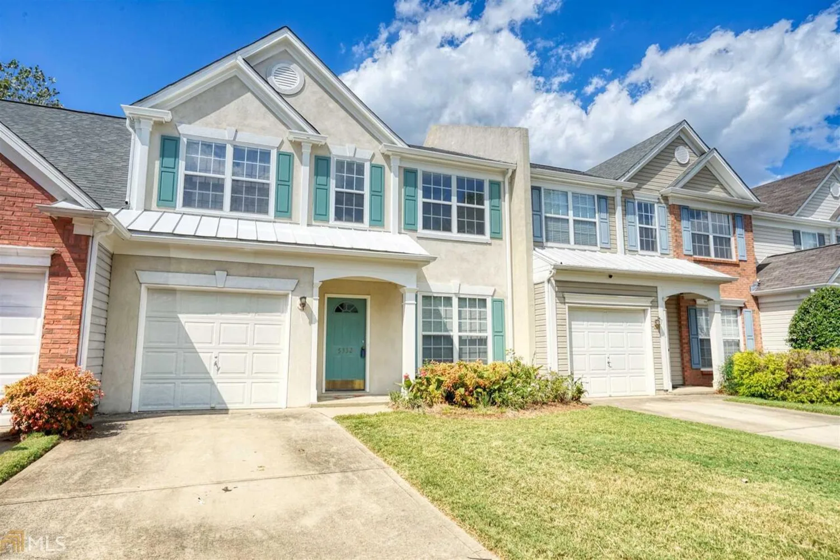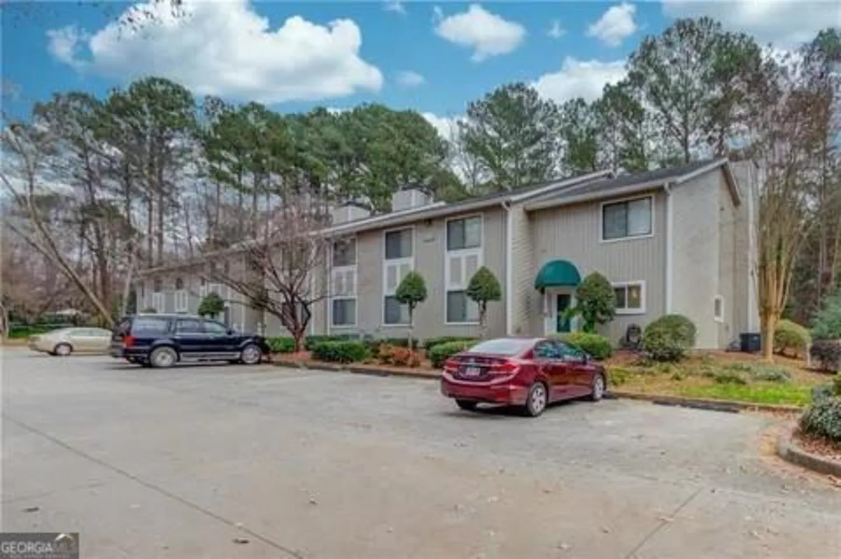6243 summit trailPeachtree Corners, GA 30092
6243 summit trailPeachtree Corners, GA 30092
Description
Fabulous 3 bedroom Townhome in Peachtree Corners! 3 nice-sized Bedrooms, 2 full baths, and Powder room/ half bath on main floor. Kitchen is spacious and open floorplan. Stainless Steel appliances. Private backyard is fenced on sides and can be totally fenced. No monthly HOA fees. Fee simple. Easy to maintain home and yard. Brand new roof with 30 year Architectural shingles. Close to Shops at the Forum, Town Center, Old Norcross, LifeTime with tennis courts, New LA Fitness.
Property Details for 6243 Summit Trail
- Subdivision ComplexSummit Trail
- Architectural StyleTraditional
- Parking FeaturesKitchen Level, Parking Pad
- Property AttachedNo
- Waterfront FeaturesNo Dock Or Boathouse
LISTING UPDATED:
- StatusClosed
- MLS #8647980
- Days on Site65
- Taxes$2,195 / year
- MLS TypeResidential
- Year Built1983
- Lot Size0.06 Acres
- CountryGwinnett
LISTING UPDATED:
- StatusClosed
- MLS #8647980
- Days on Site65
- Taxes$2,195 / year
- MLS TypeResidential
- Year Built1983
- Lot Size0.06 Acres
- CountryGwinnett
Building Information for 6243 Summit Trail
- StoriesTwo
- Year Built1983
- Lot Size0.0600 Acres
Payment Calculator
Term
Interest
Home Price
Down Payment
The Payment Calculator is for illustrative purposes only. Read More
Property Information for 6243 Summit Trail
Summary
Location and General Information
- Community Features: None
- Directions: Corner of Peachtree Corners Circle and Holcomb Bridge. Easy access from 400/Holcomb, 285, Peachtree Industrial or 141, 85/Jimmy Carter. From 400 to Holcomb (just past Spalding then Peachtree Corners Circle).
- Coordinates: 33.958026,-84.245213
School Information
- Elementary School: Peachtree
- Middle School: Pinckneyville
- High School: Norcross
Taxes and HOA Information
- Parcel Number: R6304B003
- Tax Year: 2018
- Association Fee Includes: None
Virtual Tour
Parking
- Open Parking: Yes
Interior and Exterior Features
Interior Features
- Cooling: Electric, Central Air
- Heating: Natural Gas, Central, Forced Air
- Appliances: Gas Water Heater, Dishwasher, Disposal
- Basement: None
- Fireplace Features: Family Room, Gas Starter, Gas Log
- Flooring: Tile, Carpet
- Interior Features: Roommate Plan, Split Bedroom Plan
- Levels/Stories: Two
- Window Features: Double Pane Windows
- Kitchen Features: Kitchen Island, Pantry
- Foundation: Slab
- Total Half Baths: 1
- Bathrooms Total Integer: 3
- Bathrooms Total Decimal: 2
Exterior Features
- Accessibility Features: Accessible Kitchen, Accessible Entrance
- Construction Materials: Concrete
- Patio And Porch Features: Deck, Patio
- Security Features: Smoke Detector(s)
- Laundry Features: Upper Level
- Pool Private: No
Property
Utilities
- Utilities: Underground Utilities, Cable Available
- Water Source: Public
Property and Assessments
- Home Warranty: Yes
- Property Condition: Resale
Green Features
- Green Energy Efficient: Thermostat
Lot Information
- Above Grade Finished Area: 1470
- Common Walls: No One Below, No One Above
- Lot Features: Level, Private
- Waterfront Footage: No Dock Or Boathouse
Multi Family
- Number of Units To Be Built: Square Feet
Rental
Rent Information
- Land Lease: Yes
Public Records for 6243 Summit Trail
Tax Record
- 2018$2,195.00 ($182.92 / month)
Home Facts
- Beds3
- Baths2
- Total Finished SqFt1,470 SqFt
- Above Grade Finished1,470 SqFt
- StoriesTwo
- Lot Size0.0600 Acres
- StyleTownhouse
- Year Built1983
- APNR6304B003
- CountyGwinnett
- Fireplaces1


