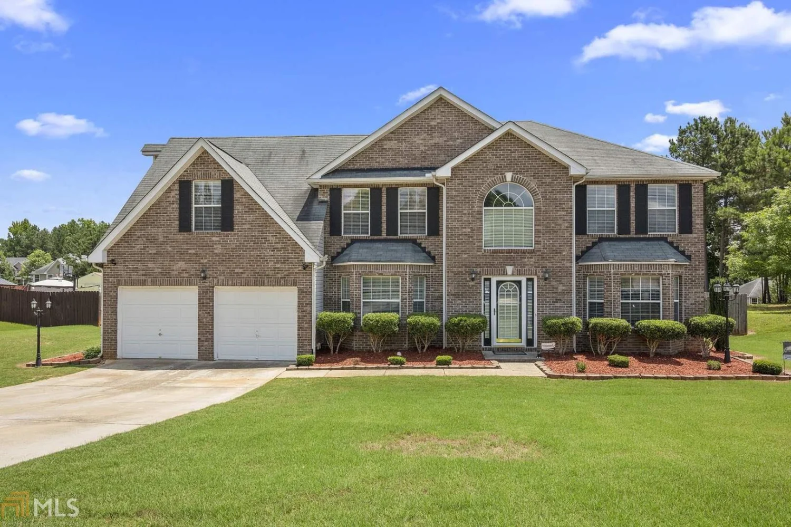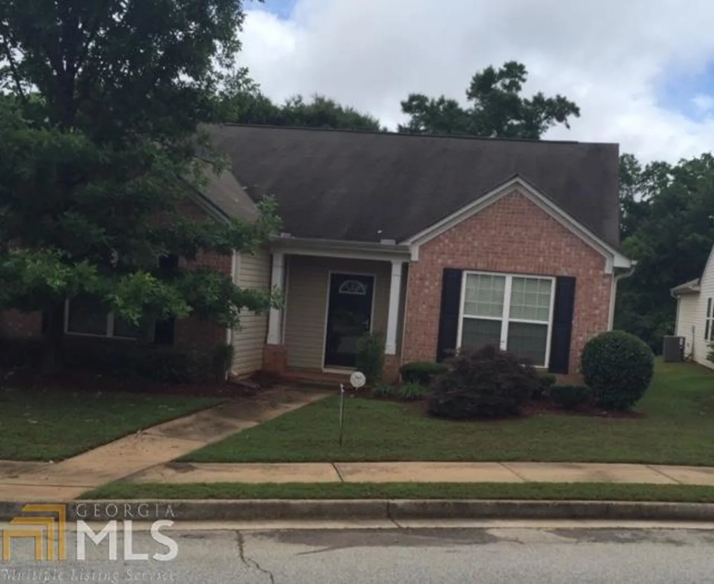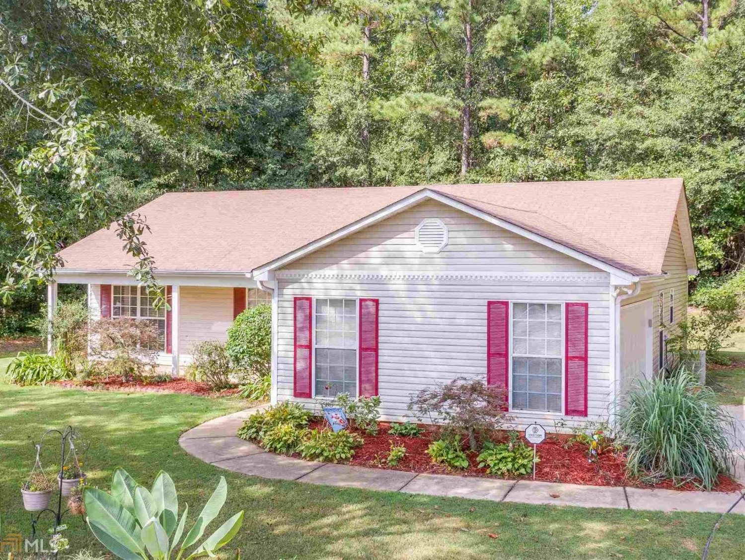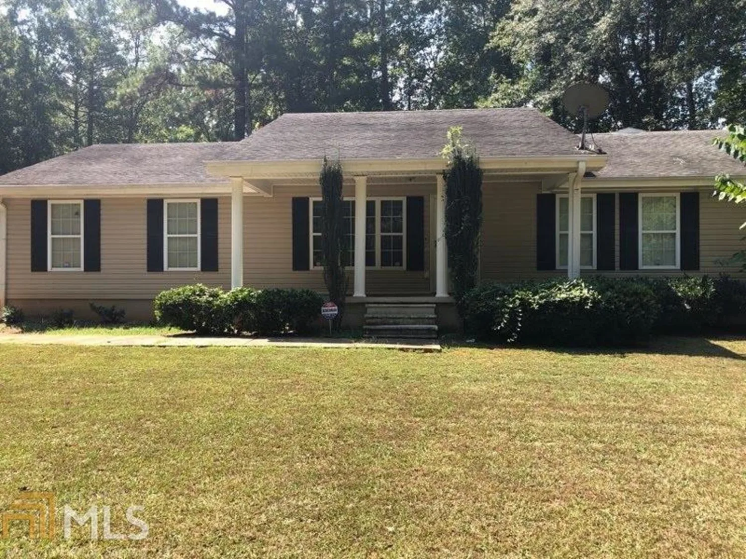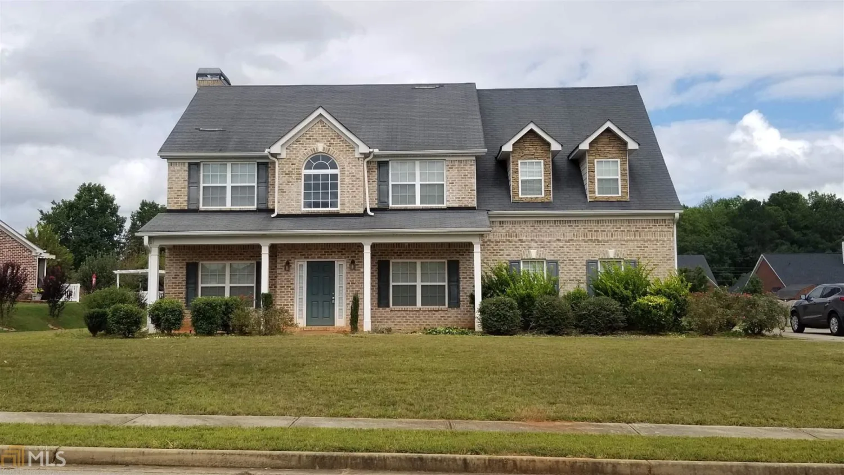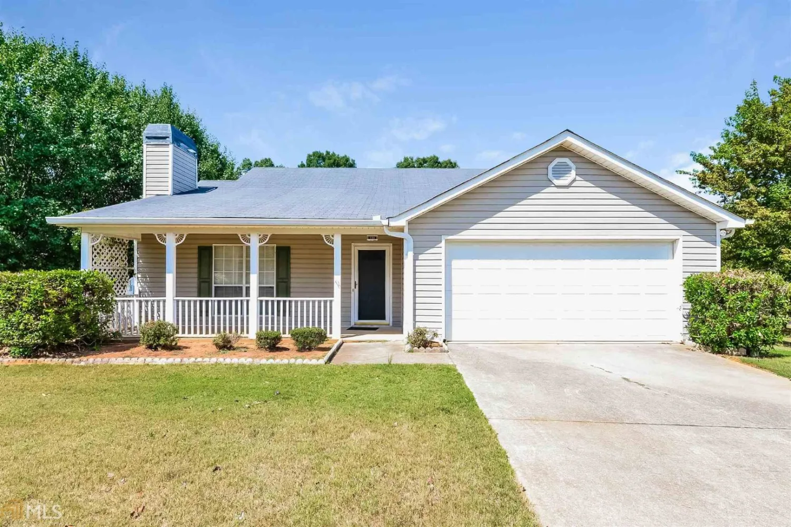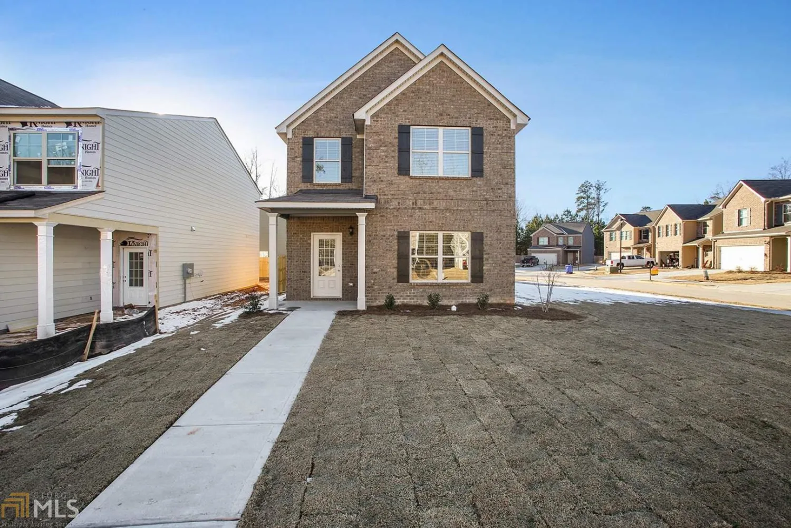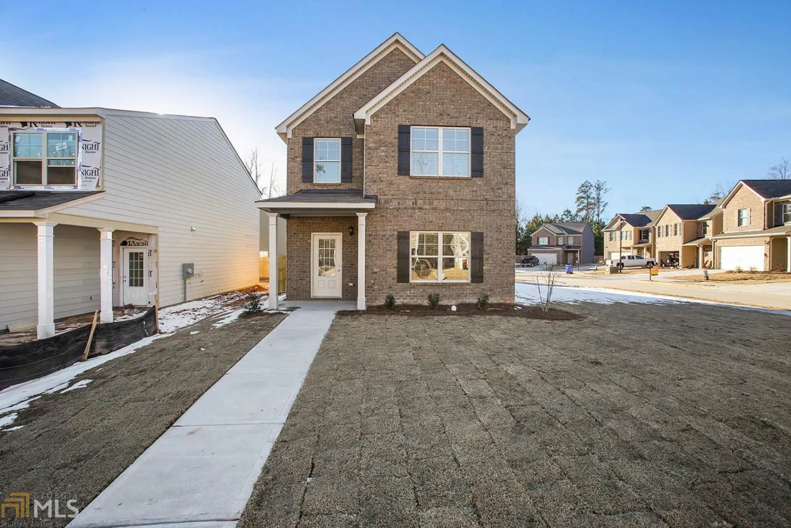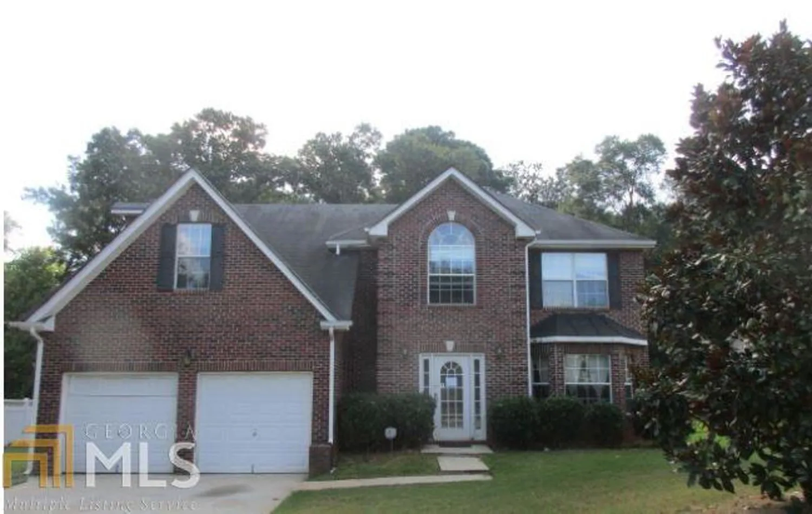1419 randolph courtMcdonough, GA 30252
1419 randolph courtMcdonough, GA 30252
Description
Pretty home in the Ola School District. Natural light streams through the windows in the Dining Room which flows into your Family Room with vaulted ceilings. A cozy fireplace also adds to the room. The Kitchen has a breakfast bar which overlooks the Dining Room and also steps into the Family Room. There is a range/oven and built-in microwave. Vaulted Master Bedroom has two walk-in closets, dual vanity and door to back yard. Two other bedrooms share the nice hall bath. Private back yard in a quiet neighborhood on a cul-de-sac.
Property Details for 1419 Randolph Court
- Subdivision ComplexGleason Meadows
- Architectural StyleRanch
- Num Of Parking Spaces2
- Parking FeaturesAttached, Garage Door Opener, Garage
- Property AttachedNo
LISTING UPDATED:
- StatusClosed
- MLS #8648274
- Days on Site21
- Taxes$2,115.99 / year
- MLS TypeResidential
- Year Built2004
- Lot Size1.00 Acres
- CountryHenry
LISTING UPDATED:
- StatusClosed
- MLS #8648274
- Days on Site21
- Taxes$2,115.99 / year
- MLS TypeResidential
- Year Built2004
- Lot Size1.00 Acres
- CountryHenry
Building Information for 1419 Randolph Court
- StoriesOne
- Year Built2004
- Lot Size1.0000 Acres
Payment Calculator
Term
Interest
Home Price
Down Payment
The Payment Calculator is for illustrative purposes only. Read More
Property Information for 1419 Randolph Court
Summary
Location and General Information
- Community Features: Street Lights
- Directions: From McDonough Square, travel East on HWY 81 about 3 miles. Turn right into Gleason Meadows Subdivision onto Gleason Dr. Left on Carney Ct to Left onto Randolph Ct. Home in Cul-de-sac on the left.
- Coordinates: 33.4177043,-84.07168039999999
School Information
- Elementary School: New Hope
- Middle School: Ola
- High School: Ola
Taxes and HOA Information
- Parcel Number: 141G01031000
- Tax Year: 2018
- Association Fee Includes: None
- Tax Lot: 31
Virtual Tour
Parking
- Open Parking: No
Interior and Exterior Features
Interior Features
- Cooling: Electric, Ceiling Fan(s), Central Air, Heat Pump, Whole House Fan
- Heating: Electric, Central, Heat Pump
- Appliances: Electric Water Heater, Dishwasher, Ice Maker, Microwave, Oven/Range (Combo)
- Basement: None
- Fireplace Features: Family Room, Factory Built
- Flooring: Laminate
- Interior Features: Vaulted Ceiling(s), Double Vanity, Master On Main Level
- Levels/Stories: One
- Window Features: Double Pane Windows
- Kitchen Features: Breakfast Bar, Pantry
- Foundation: Slab
- Main Bedrooms: 3
- Bathrooms Total Integer: 2
- Main Full Baths: 2
- Bathrooms Total Decimal: 2
Exterior Features
- Construction Materials: Aluminum Siding, Vinyl Siding
- Patio And Porch Features: Deck, Patio, Porch
- Roof Type: Composition
- Security Features: Carbon Monoxide Detector(s), Smoke Detector(s)
- Laundry Features: In Hall, Laundry Closet
- Pool Private: No
- Other Structures: Outbuilding
Property
Utilities
- Sewer: Septic Tank
- Water Source: Public
Property and Assessments
- Home Warranty: Yes
- Property Condition: Resale
Green Features
- Green Energy Efficient: Insulation, Thermostat, Doors
Lot Information
- Above Grade Finished Area: 1510
- Lot Features: Cul-De-Sac
Multi Family
- Number of Units To Be Built: Square Feet
Rental
Rent Information
- Land Lease: Yes
Public Records for 1419 Randolph Court
Tax Record
- 2018$2,115.99 ($176.33 / month)
Home Facts
- Beds3
- Baths2
- Total Finished SqFt1,510 SqFt
- Above Grade Finished1,510 SqFt
- StoriesOne
- Lot Size1.0000 Acres
- StyleSingle Family Residence
- Year Built2004
- APN141G01031000
- CountyHenry
- Fireplaces1


