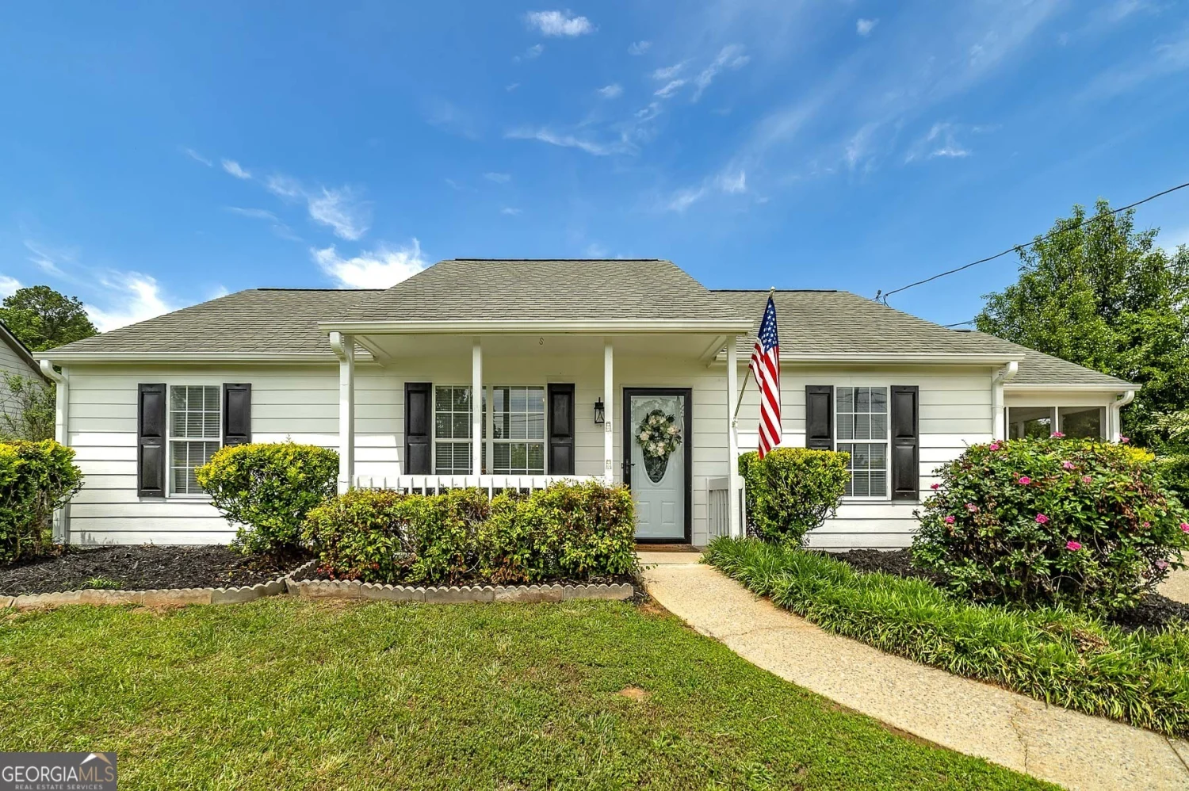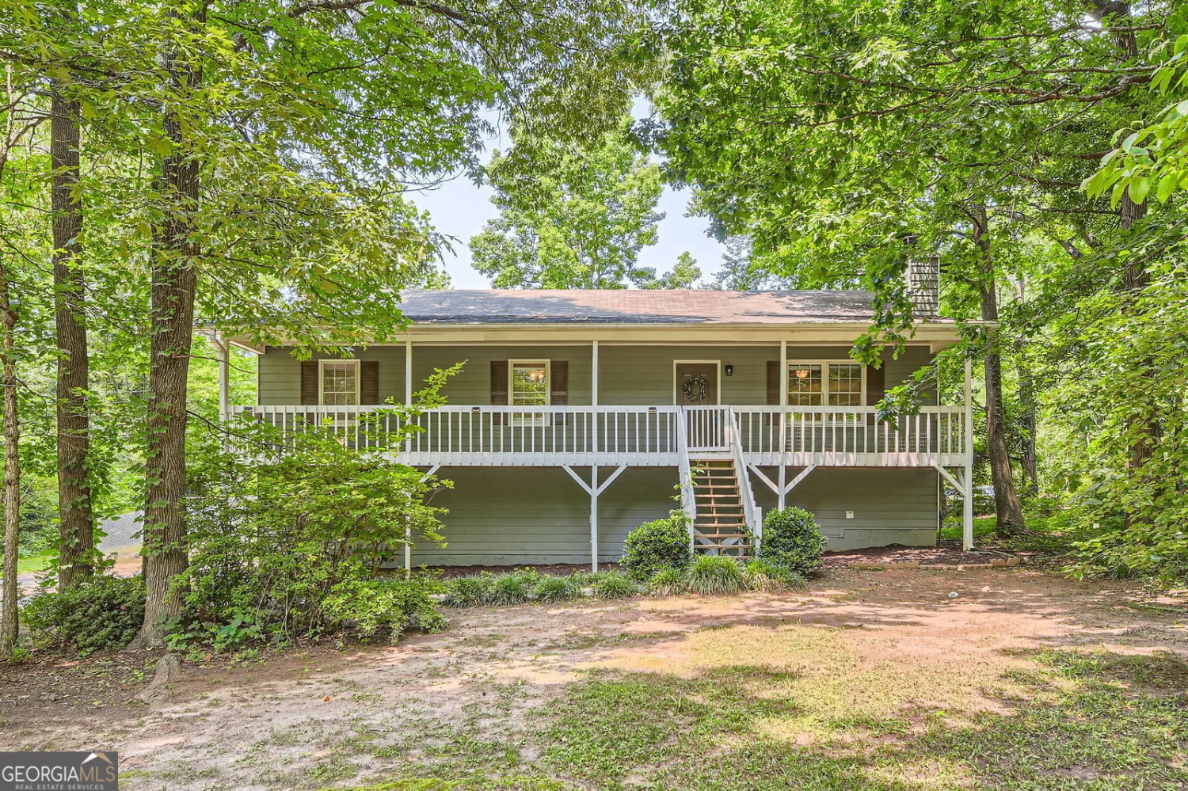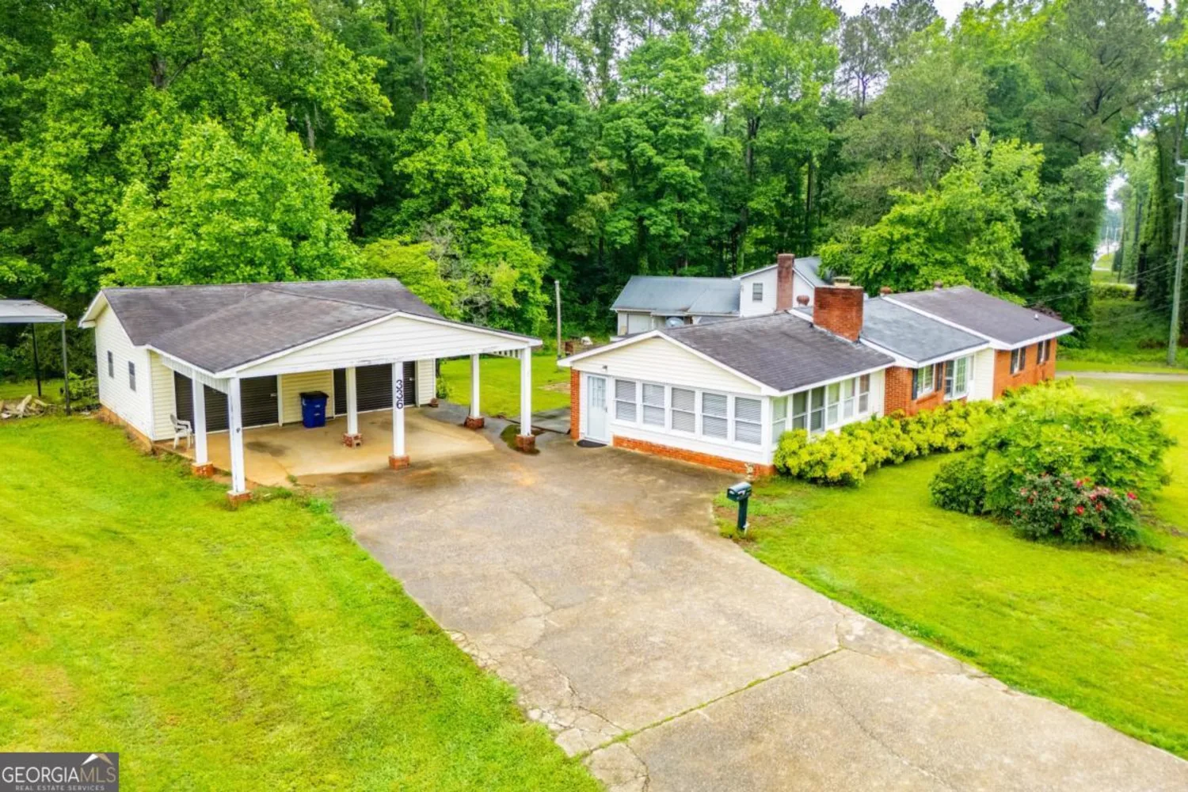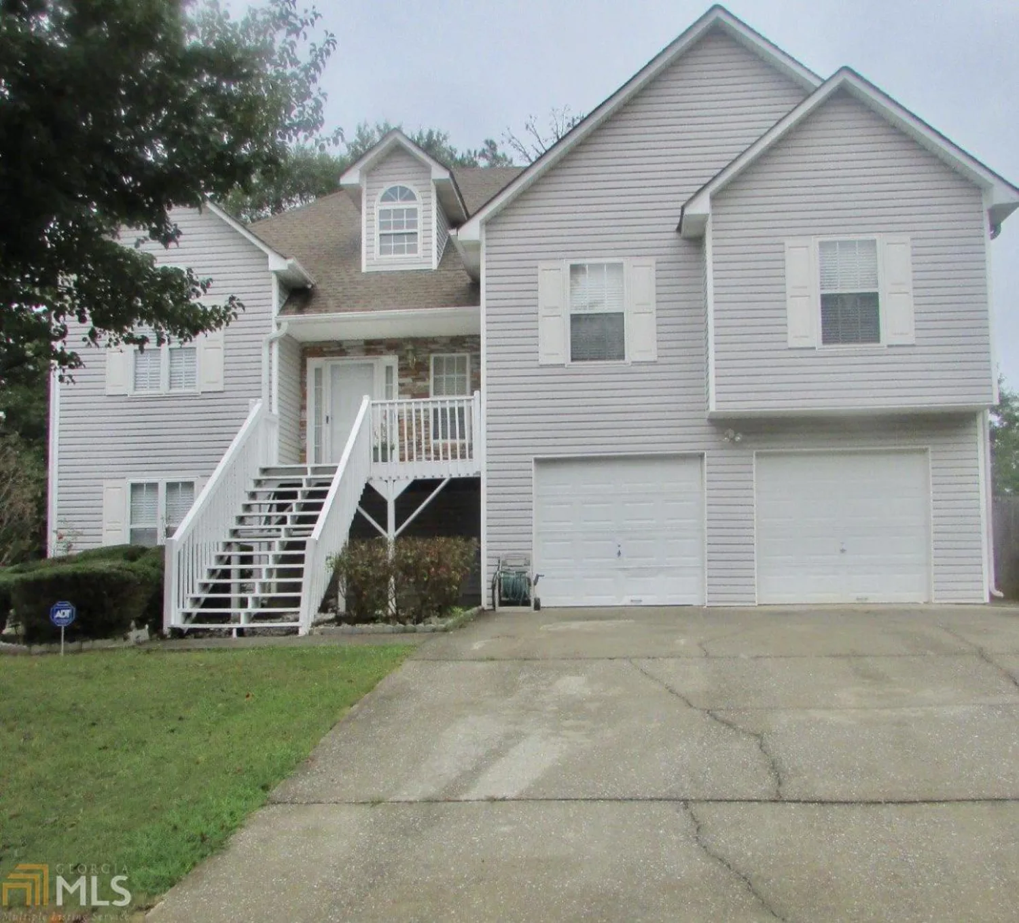4283 akins ridge lane 60Powder Springs, GA 30127
4283 akins ridge lane 60Powder Springs, GA 30127
Description
Well Maintained Split Foyer Home located in Akins Ridge close to Downtown Powder Springs, It has 2 Full kitchens, 5 bdrm/3 Full Bath Floor plans, Hug Master bdrm with a Spacious bathroom includes Double Vanity, Spa Bathtub with Walk -In Closet. The Basement have 2 Bedrooms and a Full Kitchen that can be used as an In-Law suite, Man Cave or Teenage Suite. This Home have a Large Deck, Privacy Fenced backyard that is Perfect for Gardening. Hard wood floors are through out the Home. A must see Bring your Buyers.....
Property Details for 4283 Akins Ridge Lane 60
- Subdivision ComplexAkins Ridge
- Architectural StyleA-Frame
- Num Of Parking Spaces2
- Parking FeaturesAttached, Garage Door Opener, Garage, Guest
- Property AttachedNo
LISTING UPDATED:
- StatusClosed
- MLS #8649373
- Days on Site24
- Taxes$577.39 / year
- HOA Fees$100 / month
- MLS TypeResidential
- Year Built2000
- Lot Size0.25 Acres
- CountryCobb
Go tour this home
LISTING UPDATED:
- StatusClosed
- MLS #8649373
- Days on Site24
- Taxes$577.39 / year
- HOA Fees$100 / month
- MLS TypeResidential
- Year Built2000
- Lot Size0.25 Acres
- CountryCobb
Go tour this home
Building Information for 4283 Akins Ridge Lane 60
- Year Built2000
- Lot Size0.2500 Acres
Payment Calculator
Term
Interest
Home Price
Down Payment
The Payment Calculator is for illustrative purposes only. Read More
Property Information for 4283 Akins Ridge Lane 60
Summary
Location and General Information
- Community Features: None
- Directions: GPS
- Coordinates: 33.849482,-84.673894
School Information
- Elementary School: Powder Springs
- Middle School: Cooper
- High School: Mceachern
Taxes and HOA Information
- Parcel Number: 19097801470
- Tax Year: 2018
- Association Fee Includes: Maintenance Structure
- Tax Lot: 60
Virtual Tour
Parking
- Open Parking: No
Interior and Exterior Features
Interior Features
- Cooling: Electric, Ceiling Fan(s), Central Air
- Heating: Natural Gas, Central, Hot Water, Steam
- Appliances: Gas Water Heater, Dishwasher, Disposal, Ice Maker, Oven/Range (Combo), Refrigerator, Stainless Steel Appliance(s)
- Basement: Bath Finished, Daylight, Interior Entry, Exterior Entry, Finished, Full
- Fireplace Features: Family Room
- Flooring: Hardwood
- Interior Features: Vaulted Ceiling(s), Double Vanity, Soaking Tub, Rear Stairs, Separate Shower, Tile Bath, Walk-In Closet(s), In-Law Floorplan, Master On Main Level, Split Foyer
- Window Features: Storm Window(s)
- Main Bedrooms: 3
- Bathrooms Total Integer: 3
- Main Full Baths: 2
- Bathrooms Total Decimal: 3
Exterior Features
- Construction Materials: Aluminum Siding, Vinyl Siding, Stone
- Spa Features: Bath
- Pool Private: No
Property
Utilities
- Utilities: Cable Available
- Water Source: Public
Property and Assessments
- Home Warranty: Yes
- Property Condition: Resale
Green Features
- Green Energy Efficient: Doors
Lot Information
- Above Grade Finished Area: 2591
- Lot Features: Private
Multi Family
- # Of Units In Community: 60
- Number of Units To Be Built: Square Feet
Rental
Rent Information
- Land Lease: Yes
Public Records for 4283 Akins Ridge Lane 60
Tax Record
- 2018$577.39 ($48.12 / month)
Home Facts
- Beds5
- Baths3
- Total Finished SqFt2,591 SqFt
- Above Grade Finished2,591 SqFt
- Lot Size0.2500 Acres
- StyleSingle Family Residence
- Year Built2000
- APN19097801470
- CountyCobb
- Fireplaces1
Similar Homes

3379 Thornbridge Drive
Powder Springs, GA 30127

472 Linda Lane
Powder Springs, GA 30127

62 Sweetwater Parkway
Powder Springs, GA 30127

3339 Thornbridge Drive
Powder Springs, GA 30127

336 Burnt Hickory Road
Powder Springs, GA 30127

4995 Brown Road
Powder Springs, GA 30127

224 Pindos Place SW
Powder Springs, GA 30127

4995 Brown Road
Powder Springs, GA 30127

4575 Tranquil Lane
Powder Springs, GA 30127





