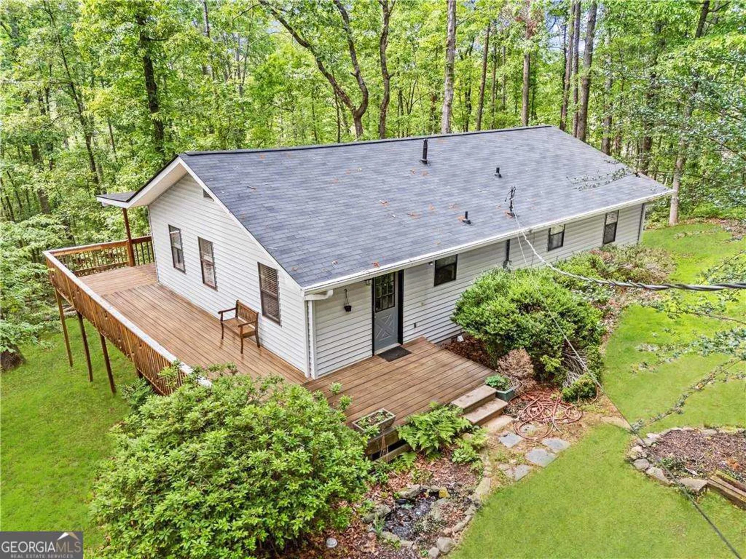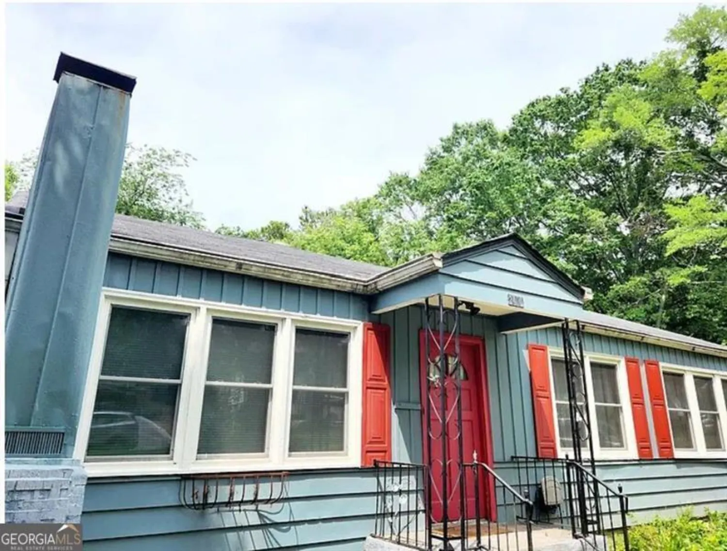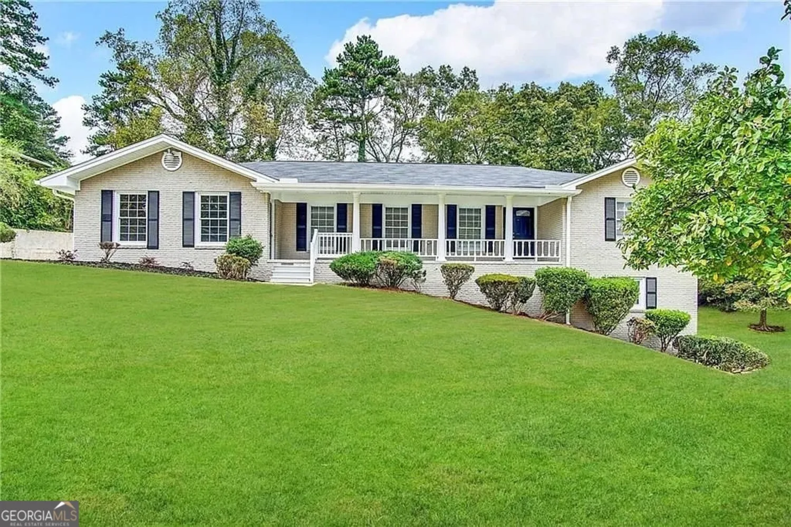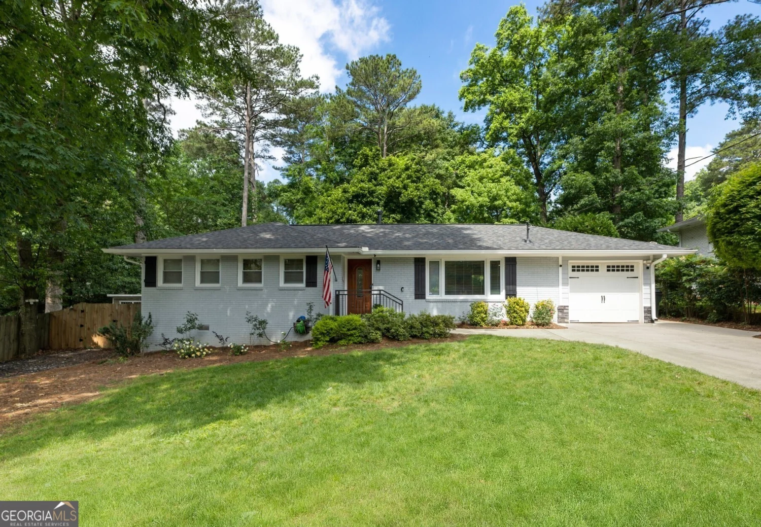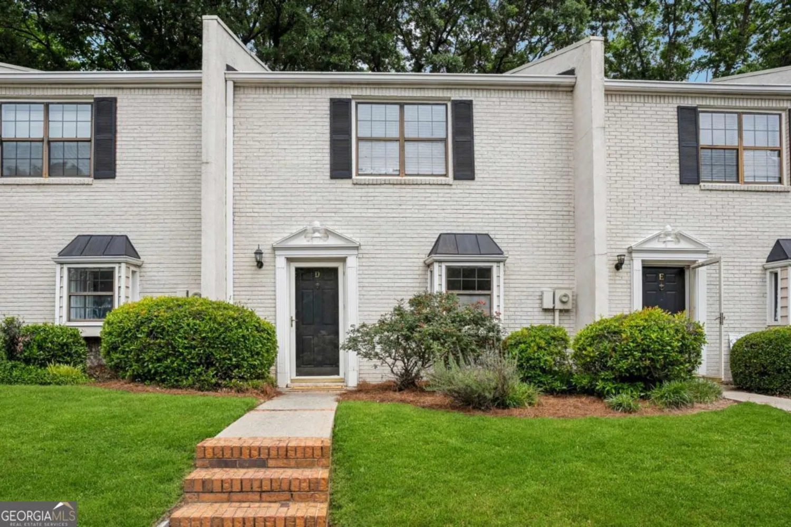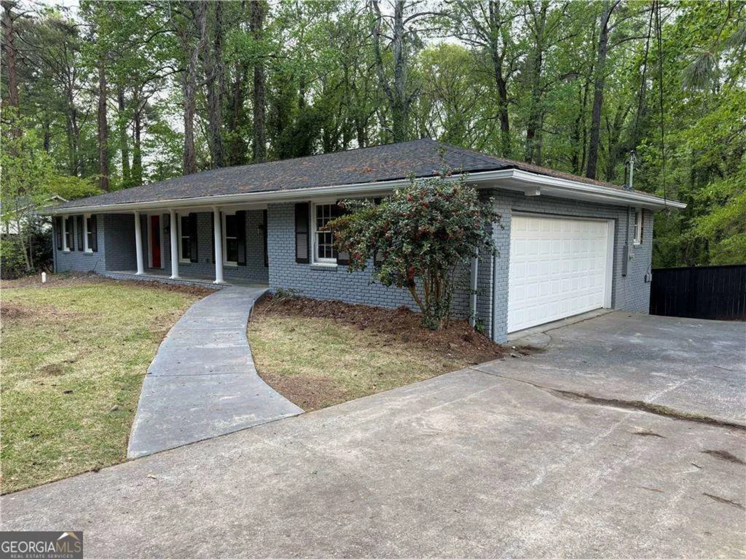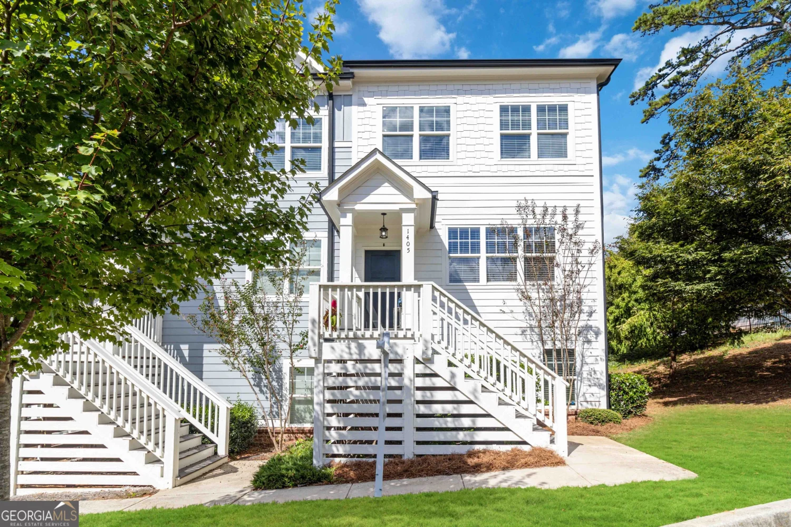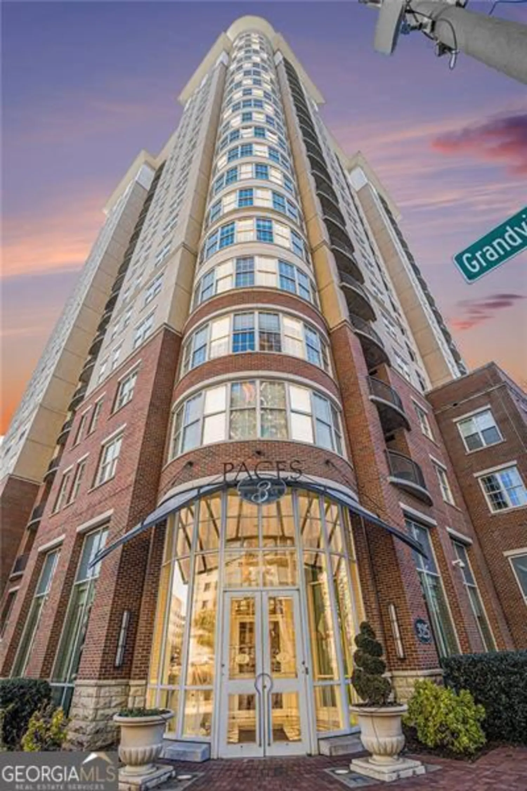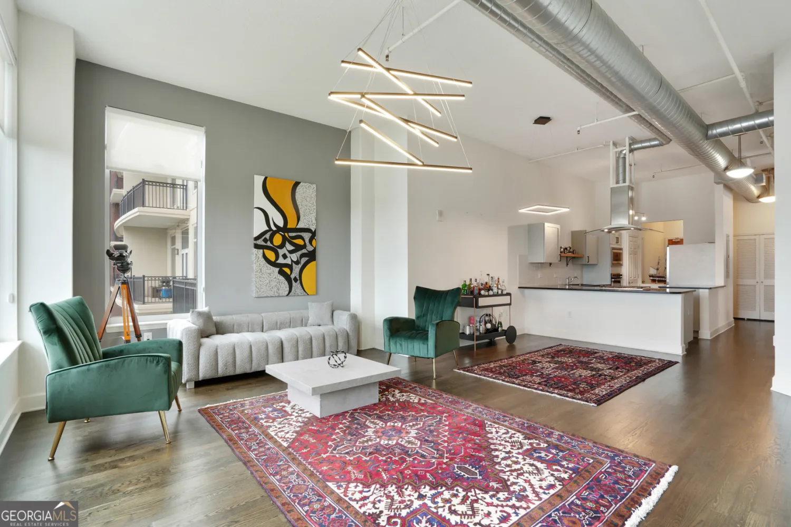1725 childress driveAtlanta, GA 30311
1725 childress driveAtlanta, GA 30311
Description
Imagine closing your private gate and taking in the beauty of your private home on 1.9 acres of land in the city! This home has 5 bedrooms and 4 1/2 bathrooms. The hardwood floors in the formal living, dining and family rooms offer a beautiful place to entertain guests. Push a button to activate bluetooth on your intercom system. Loft space upstairs offers more space to entertain. Sit in your sunroom off your master bedroom to overlook your in ground pool. Welcome home.
Property Details for 1725 Childress Drive
- Subdivision ComplexNone
- Architectural StyleContemporary
- Num Of Parking Spaces3
- Parking FeaturesAttached, Garage Door Opener, Garage, Guest, Kitchen Level, Off Street, RV/Boat Parking, Side/Rear Entrance
- Property AttachedNo
LISTING UPDATED:
- StatusClosed
- MLS #8649714
- Days on Site138
- Taxes$1,250.52 / year
- MLS TypeResidential
- Year Built1990
- Lot Size1.90 Acres
- CountryFulton
LISTING UPDATED:
- StatusClosed
- MLS #8649714
- Days on Site138
- Taxes$1,250.52 / year
- MLS TypeResidential
- Year Built1990
- Lot Size1.90 Acres
- CountryFulton
Building Information for 1725 Childress Drive
- StoriesTwo
- Year Built1990
- Lot Size1.9000 Acres
Payment Calculator
Term
Interest
Home Price
Down Payment
The Payment Calculator is for illustrative purposes only. Read More
Property Information for 1725 Childress Drive
Summary
Location and General Information
- Community Features: Gated, Pool, Sidewalks, Street Lights, Near Public Transport
- Directions: Use GPS
- Coordinates: 33.708661,-84.490326
School Information
- Elementary School: Kimberly
- Middle School: Bunche
- High School: Therrell
Taxes and HOA Information
- Parcel Number: 14 0232 LL0358
- Tax Year: 2019
- Association Fee Includes: None
Virtual Tour
Parking
- Open Parking: No
Interior and Exterior Features
Interior Features
- Cooling: Electric, Ceiling Fan(s), Central Air
- Heating: Natural Gas, Central
- Appliances: Cooktop, Dishwasher, Disposal, Ice Maker, Microwave, Oven/Range (Combo), Refrigerator
- Basement: Bath Finished, Daylight, Interior Entry, Exterior Entry, Finished, Full
- Flooring: Carpet, Hardwood
- Interior Features: High Ceilings, Double Vanity, Tile Bath, Walk-In Closet(s), Wet Bar
- Levels/Stories: Two
- Main Bedrooms: 2
- Total Half Baths: 1
- Bathrooms Total Integer: 5
- Main Full Baths: 1
- Bathrooms Total Decimal: 4
Exterior Features
- Pool Private: No
Property
Utilities
- Utilities: Underground Utilities, Cable Available
- Water Source: Public
Property and Assessments
- Home Warranty: Yes
- Property Condition: Resale
Green Features
- Green Energy Efficient: Insulation
Lot Information
- Above Grade Finished Area: 3469
- Lot Features: Open Lot, Private
Multi Family
- Number of Units To Be Built: Square Feet
Rental
Rent Information
- Land Lease: Yes
Public Records for 1725 Childress Drive
Tax Record
- 2019$1,250.52 ($104.21 / month)
Home Facts
- Beds5
- Baths4
- Total Finished SqFt5,451 SqFt
- Above Grade Finished3,469 SqFt
- Below Grade Finished1,982 SqFt
- StoriesTwo
- Lot Size1.9000 Acres
- StyleSingle Family Residence
- Year Built1990
- APN14 0232 LL0358
- CountyFulton
- Fireplaces1


