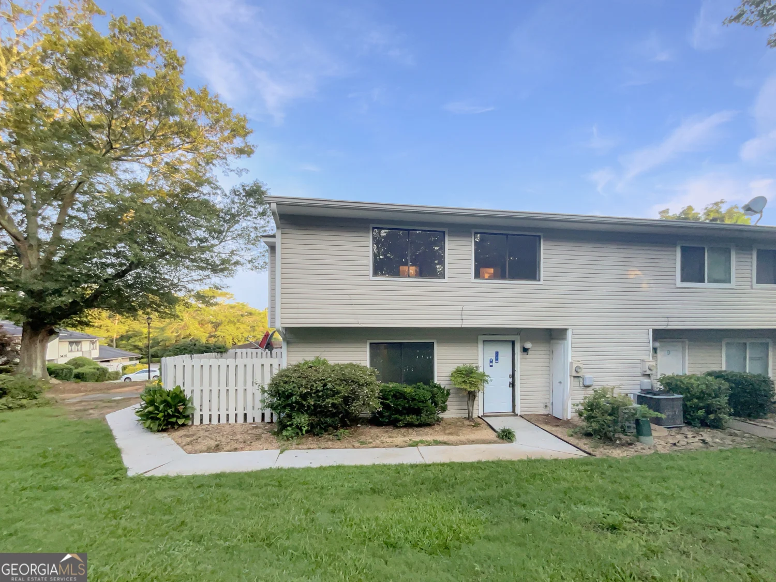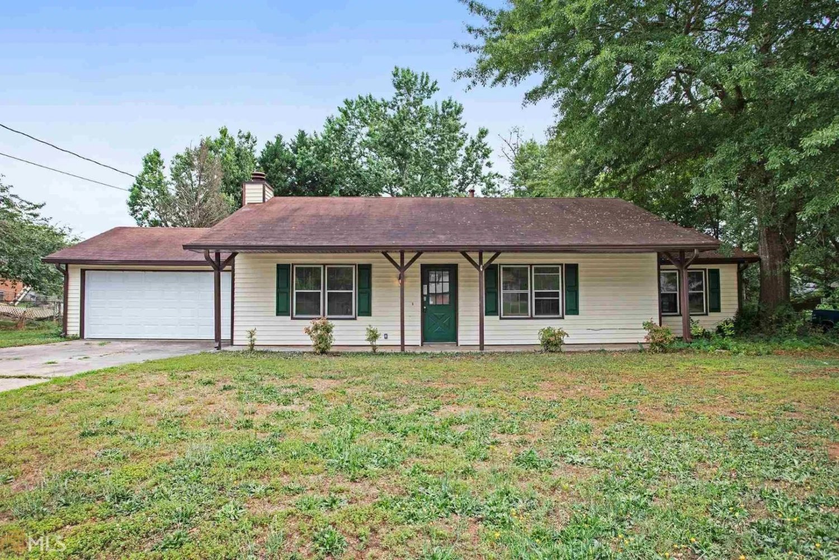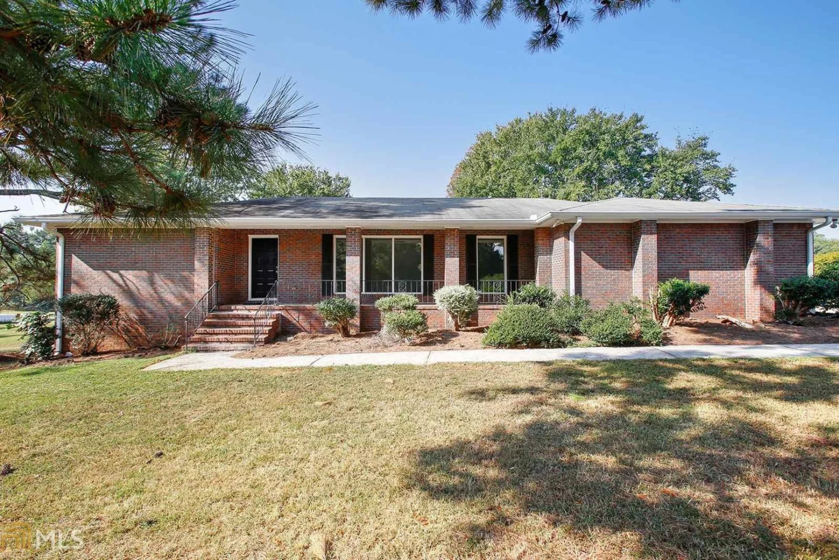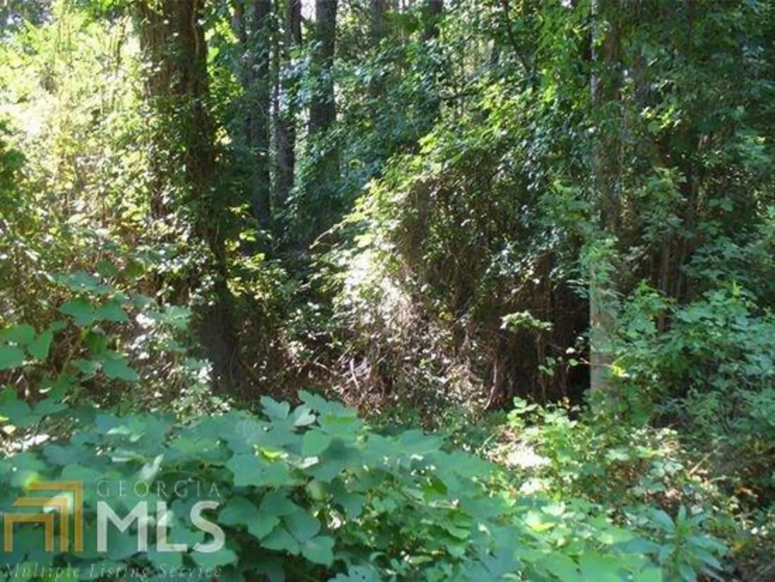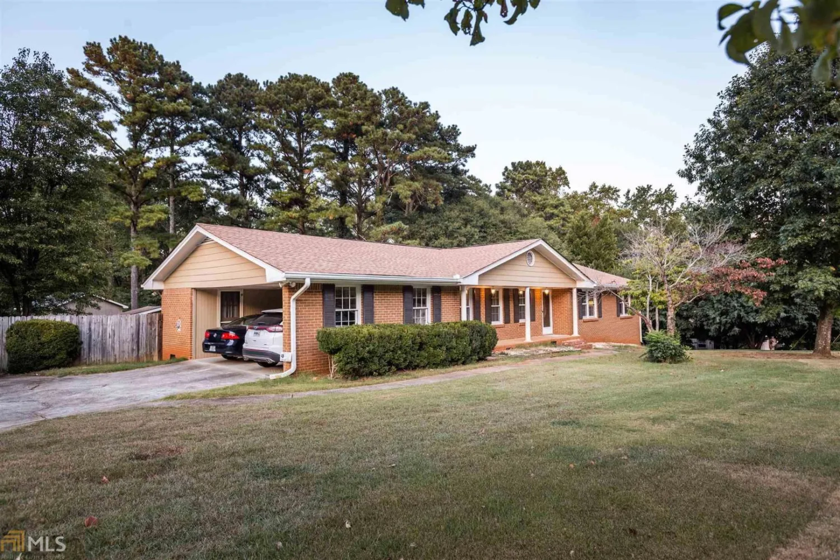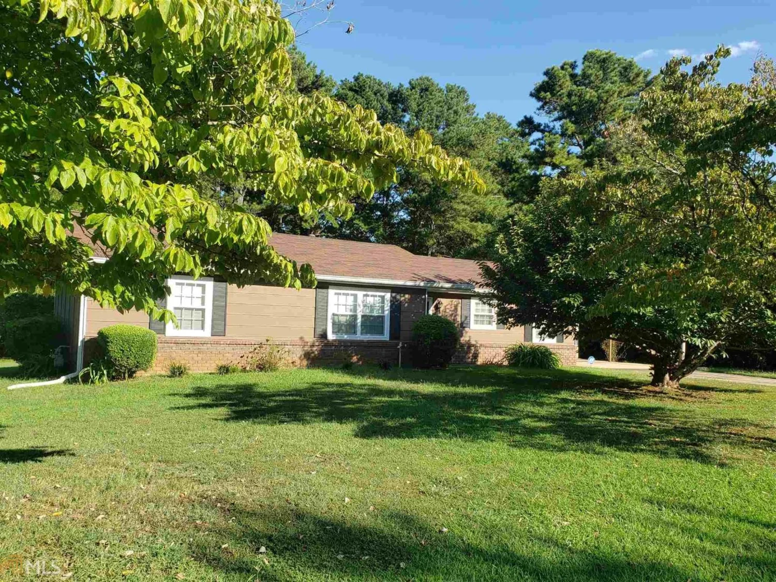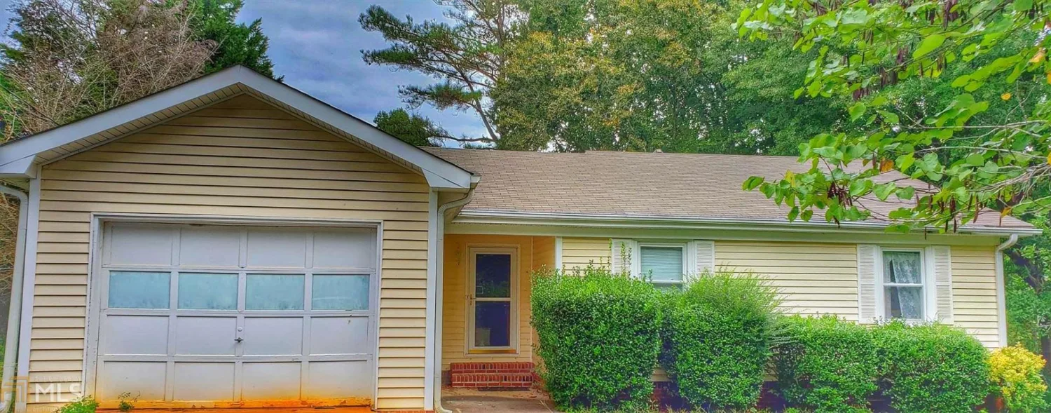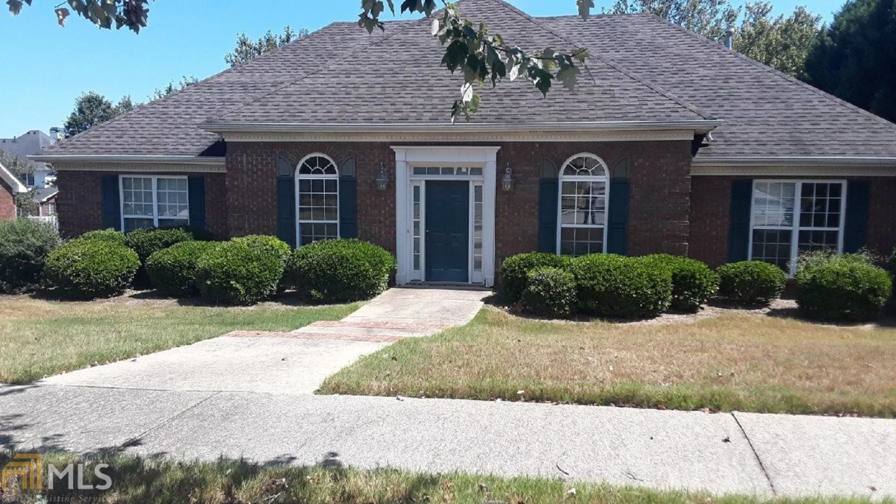3881 sundowner courtConyers, GA 30094
$174,900Price
4Beds
2Baths
11/2 Baths
2,330 Sq.Ft.$75 / Sq.Ft.
2,330Sq.Ft.
$75per Sq.Ft.
$174,900Price
4Beds
2Baths
11/2 Baths
2,330$75.06 / Sq.Ft.
3881 sundowner courtConyers, GA 30094
Description
Large 1 story, new interior paint, kitchen cabinets and granite, new micro and dishwasher, new carpet, new travertine master shower. Great house on private culdesac street. Move-in ready Broker owns interest in KB and GT Homes LLC, which is the seller
Property Details for 3881 Sundowner Court
- Subdivision ComplexRose Arbor
- Architectural StyleRanch
- Parking FeaturesGarage Door Opener, Garage
- Property AttachedNo
LISTING UPDATED:
- StatusClosed
- MLS #8650277
- Days on Site61
- Taxes$1,987.57 / year
- MLS TypeResidential
- Year Built1986
- Lot Size0.44 Acres
- CountryRockdale
LISTING UPDATED:
- StatusClosed
- MLS #8650277
- Days on Site61
- Taxes$1,987.57 / year
- MLS TypeResidential
- Year Built1986
- Lot Size0.44 Acres
- CountryRockdale
Building Information for 3881 Sundowner Court
- StoriesOne
- Year Built1986
- Lot Size0.4400 Acres
Payment Calculator
$1,097 per month30 year fixed, 7.00% Interest
Principal and Interest$930.89
Property Taxes$165.63
HOA Dues$0
Term
Interest
Home Price
Down Payment
The Payment Calculator is for illustrative purposes only. Read More
Property Information for 3881 Sundowner Court
Summary
Location and General Information
- Community Features: None
- Directions: Off Ga 20 and Cowan road, into Rose Arbor SD
- Coordinates: 33.584039,-84.01969
School Information
- Elementary School: Barksdale
- Middle School: Jane Edwards
- High School: Heritage
Taxes and HOA Information
- Parcel Number: 049B020027
- Tax Year: 2018
- Association Fee Includes: Other
- Tax Lot: 8
Virtual Tour
Parking
- Open Parking: No
Interior and Exterior Features
Interior Features
- Cooling: Electric, Central Air
- Heating: Natural Gas, Central
- Appliances: Gas Water Heater, Dishwasher, Ice Maker, Microwave, Oven/Range (Combo)
- Basement: None
- Fireplace Features: Family Room, Factory Built
- Interior Features: Double Vanity, Soaking Tub, Separate Shower, Walk-In Closet(s), Master On Main Level
- Levels/Stories: One
- Foundation: Slab
- Main Bedrooms: 4
- Total Half Baths: 1
- Bathrooms Total Integer: 3
- Main Full Baths: 2
- Bathrooms Total Decimal: 2
Exterior Features
- Construction Materials: Rough-Sawn Lumber
- Patio And Porch Features: Deck, Patio
- Pool Private: No
Property
Utilities
- Utilities: Cable Available, Sewer Connected
- Water Source: Public
Property and Assessments
- Home Warranty: Yes
- Property Condition: Updated/Remodeled, Resale
Green Features
- Green Energy Efficient: Insulation
Lot Information
- Above Grade Finished Area: 2330
Multi Family
- Number of Units To Be Built: Square Feet
Rental
Rent Information
- Land Lease: Yes
- Occupant Types: Vacant
Public Records for 3881 Sundowner Court
Tax Record
- 2018$1,987.57 ($165.63 / month)
Home Facts
- Beds4
- Baths2
- Total Finished SqFt2,330 SqFt
- Above Grade Finished2,330 SqFt
- StoriesOne
- Lot Size0.4400 Acres
- StyleSingle Family Residence
- Year Built1986
- APN049B020027
- CountyRockdale
- Fireplaces1


