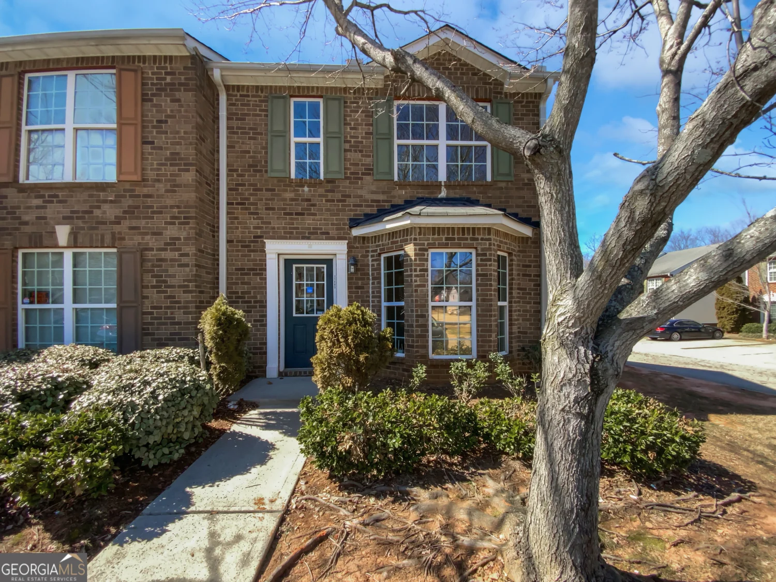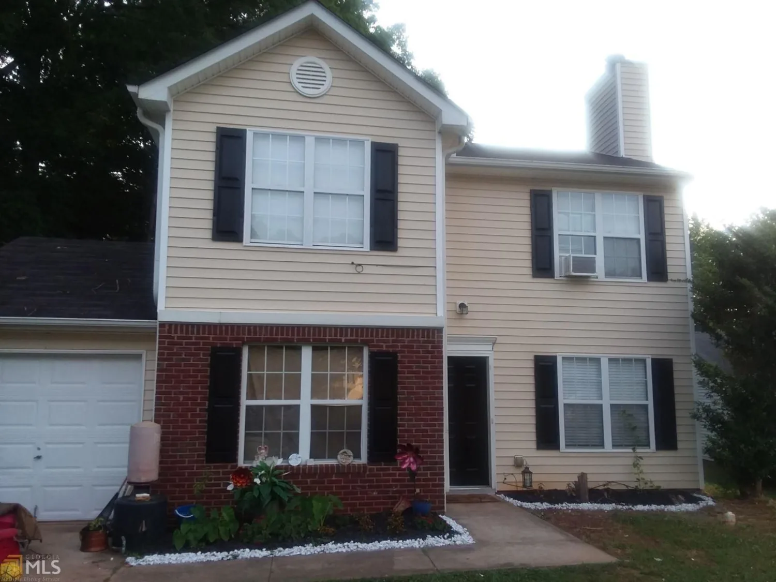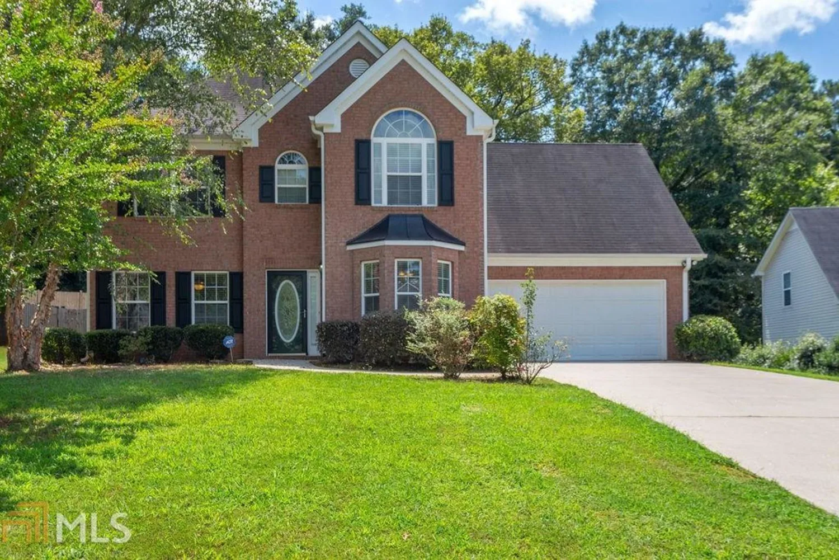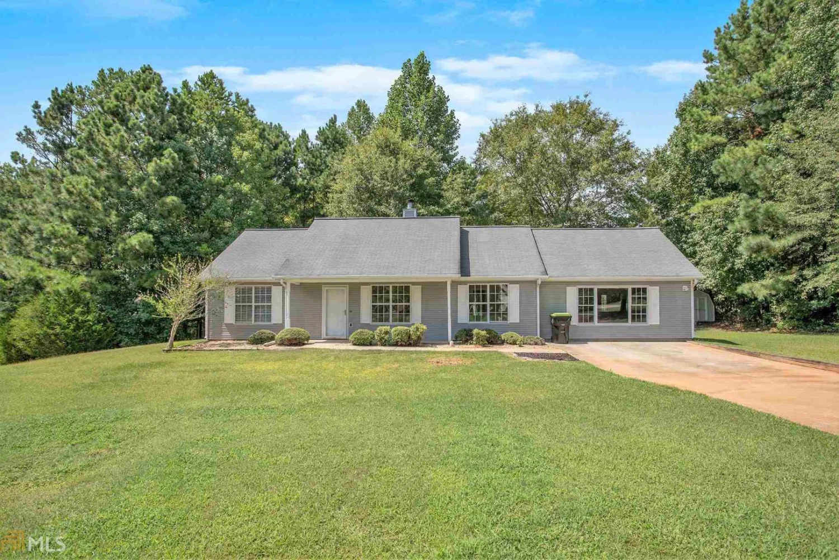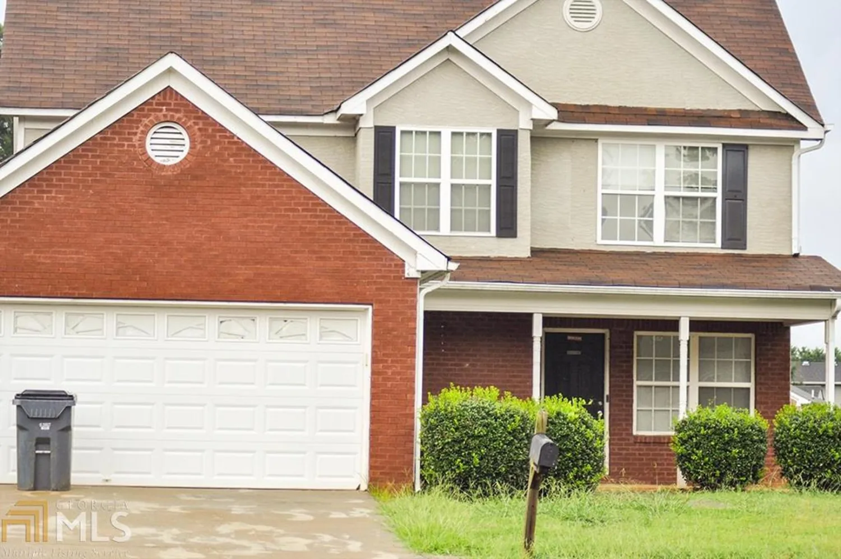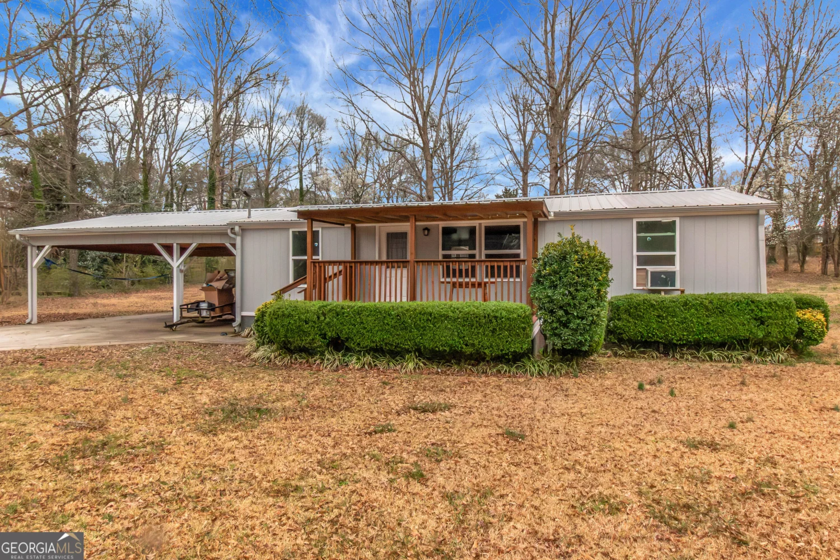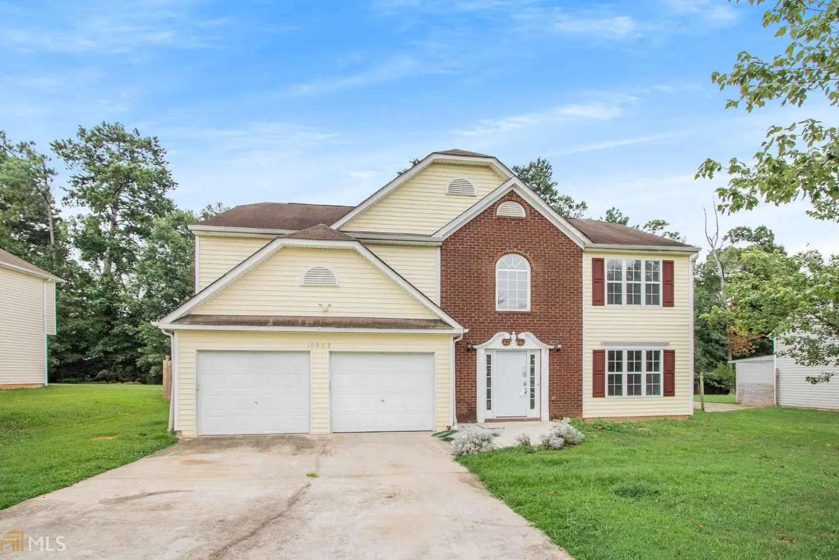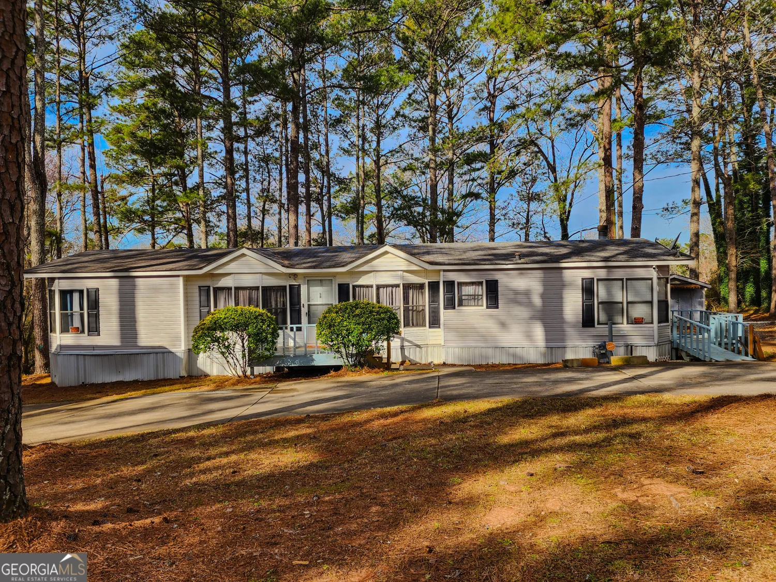11899 fuller street 86Hampton, GA 30228
$159,900Price
3Beds
2Baths
11/2 Baths
0Acres
$159,900Price
3Beds
2Baths
11/2 Baths
0Acres
11899 fuller street 86Hampton, GA 30228
Description
You will love our popular Cosmos floor plan that's on a corner lot! 3 bedroom 2 1/2 bath Townhome with huge walk in closets and gorgeous kitchen with granite countertops ,stainless steel appliance package, Garage attached. Located near shopping and dining in beautiful Hampton ,Ga !
Property Details for 11899 Fuller Street 86
- Subdivision ComplexTalmadge Place
- Architectural StyleOther
- Parking FeaturesAttached, Garage
- Property AttachedNo
LISTING UPDATED:
- StatusClosed
- MLS #8651565
- Days on Site22
- Taxes$56.61 / year
- MLS TypeResidential
- Year Built2019
- CountryClayton
LISTING UPDATED:
- StatusClosed
- MLS #8651565
- Days on Site22
- Taxes$56.61 / year
- MLS TypeResidential
- Year Built2019
- CountryClayton
Building Information for 11899 Fuller Street 86
- StoriesTwo
- Year Built2019
- Lot Size0.0000 Acres
Payment Calculator
$856 per month30 year fixed, 7.00% Interest
Principal and Interest$851.05
Property Taxes$4.72
HOA Dues$0
Term
Interest
Home Price
Down Payment
The Payment Calculator is for illustrative purposes only. Read More
Property Information for 11899 Fuller Street 86
Summary
Location and General Information
- Community Features: Park, Playground, Sidewalks, Street Lights
- Directions: From Atlanta take 75 south to exit 235 and go 8 miles to Talmadge Rd and turn right and our beautiful NEW community will be on your right !! Look out for our Starlight Homes Flags!!
- Coordinates: 33.432786,-84.32252
School Information
- Elementary School: Eddie White Academy
- Middle School: Eddie White Academy
- High School: Lovejoy
Taxes and HOA Information
- Parcel Number: 06164A B014
- Tax Year: 2017
- Association Fee Includes: Maintenance Structure, Maintenance Grounds
- Tax Lot: 86
Virtual Tour
Parking
- Open Parking: No
Interior and Exterior Features
Interior Features
- Cooling: Electric, Central Air
- Heating: Electric, Central
- Appliances: Electric Water Heater, Dishwasher, Ice Maker, Microwave, Oven/Range (Combo), Refrigerator, Stainless Steel Appliance(s)
- Basement: None
- Interior Features: High Ceilings, Walk-In Closet(s), Split Bedroom Plan
- Levels/Stories: Two
- Window Features: Double Pane Windows
- Foundation: Slab
- Total Half Baths: 1
- Bathrooms Total Integer: 3
- Bathrooms Total Decimal: 2
Exterior Features
- Construction Materials: Concrete
- Laundry Features: Upper Level
- Pool Private: No
Property
Utilities
- Utilities: Underground Utilities, Cable Available
- Water Source: Public
Property and Assessments
- Home Warranty: Yes
- Property Condition: New Construction
Green Features
- Green Energy Efficient: Thermostat
Lot Information
- Lot Features: None
Multi Family
- # Of Units In Community: 86
- Number of Units To Be Built: Square Feet
Rental
Rent Information
- Land Lease: Yes
Public Records for 11899 Fuller Street 86
Tax Record
- 2017$56.61 ($4.72 / month)
Home Facts
- Beds3
- Baths2
- StoriesTwo
- Lot Size0.0000 Acres
- StyleTownhouse
- Year Built2019
- APN06164A B014
- CountyClayton


