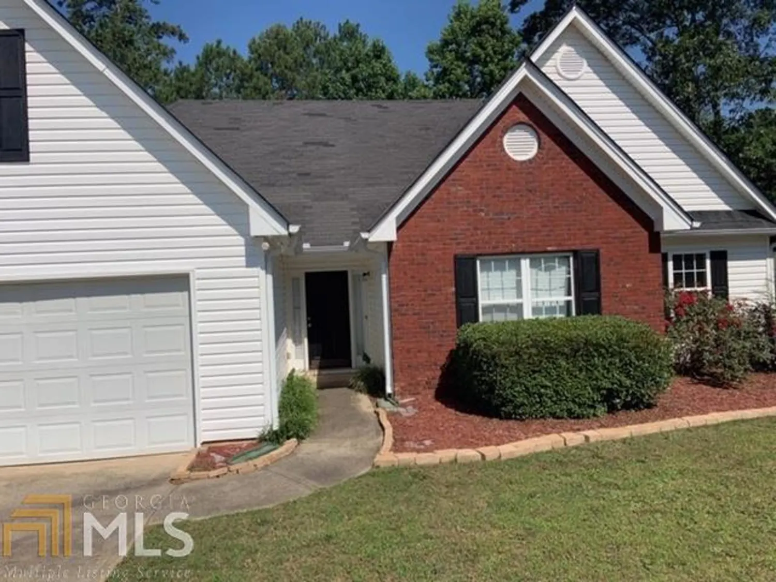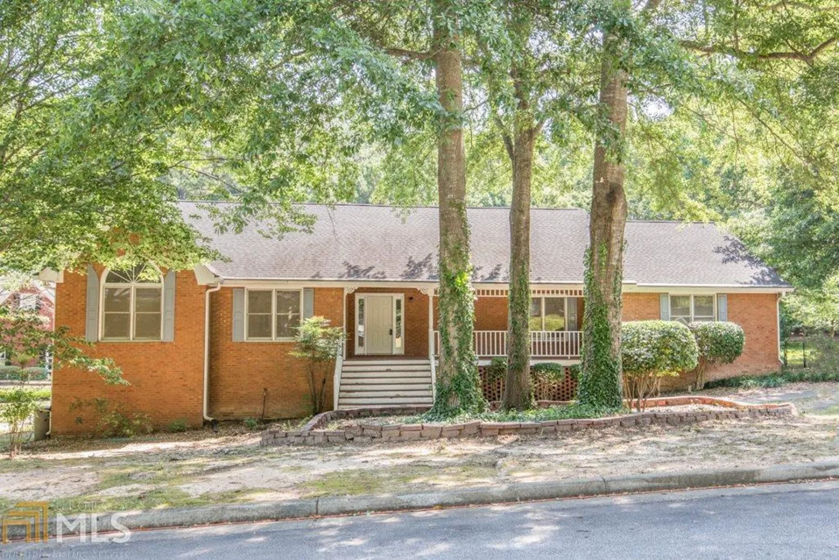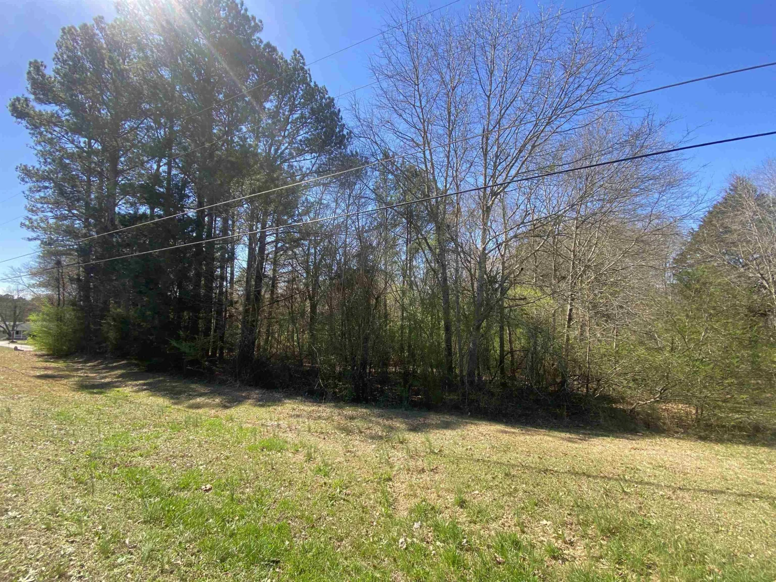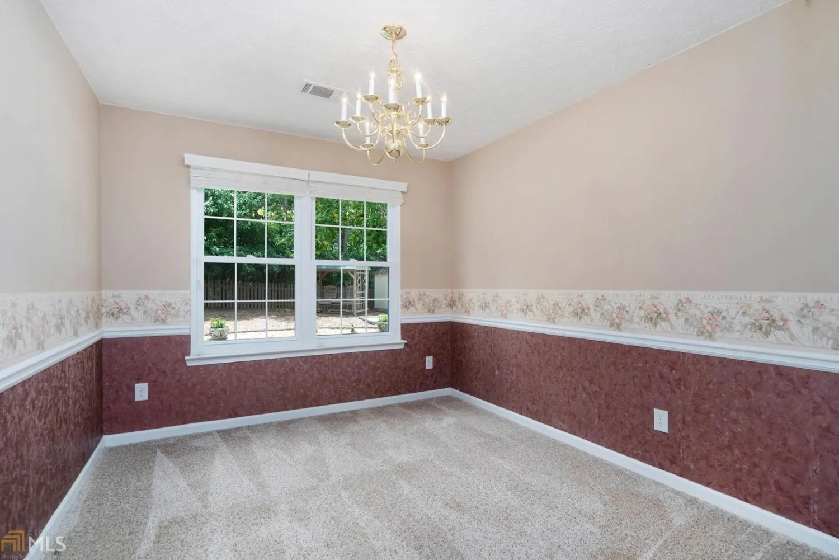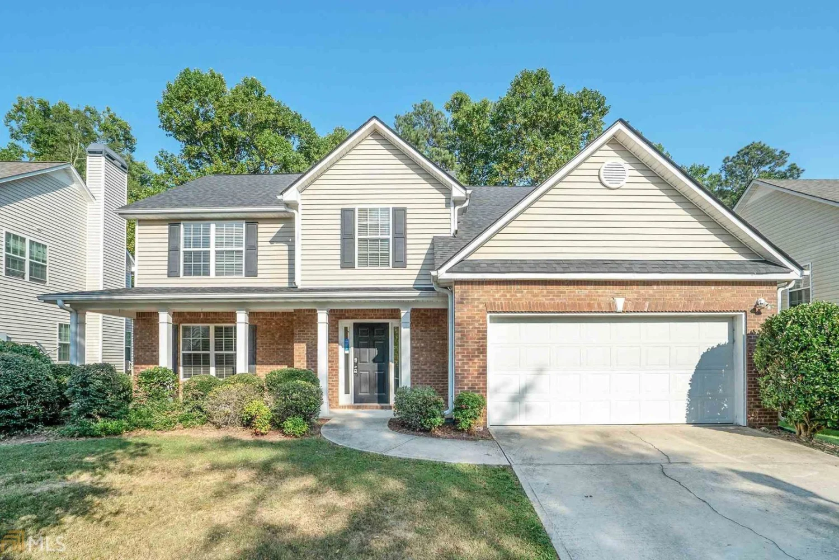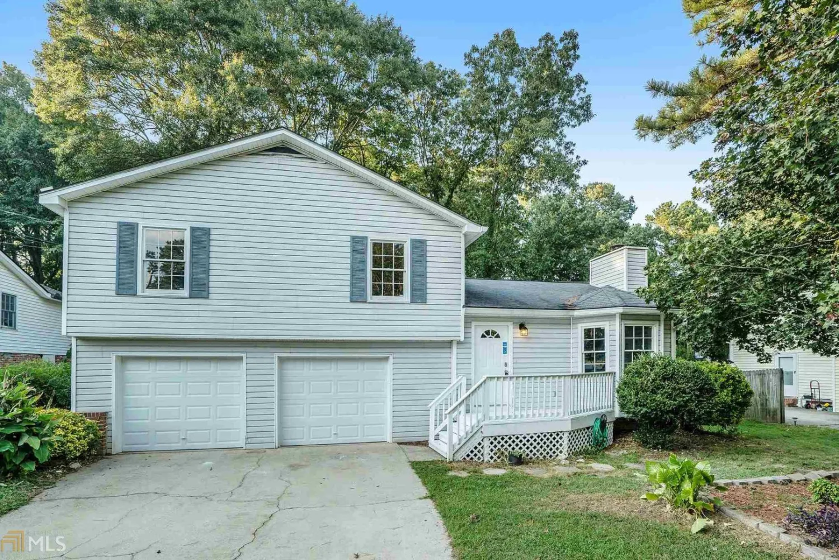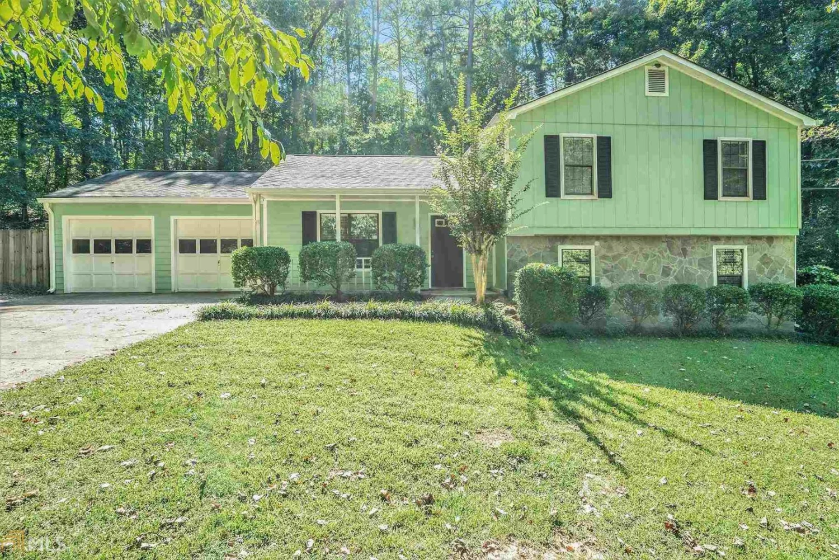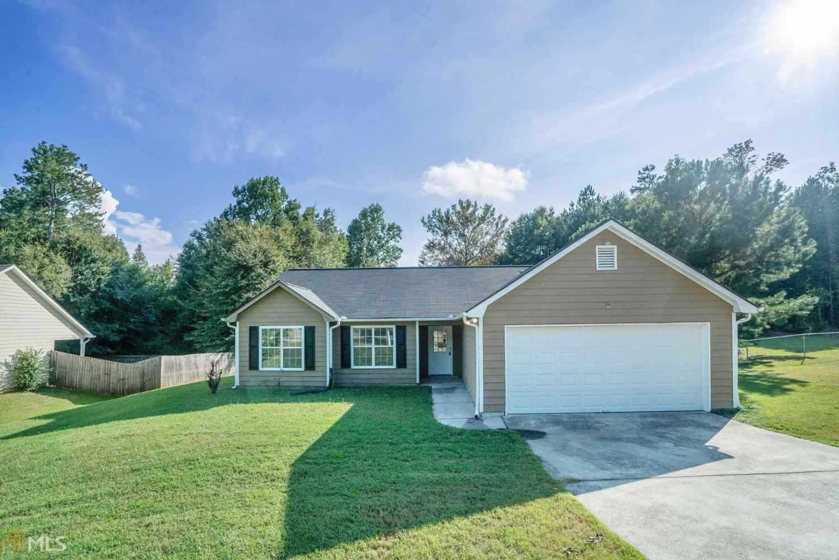905 kays wayLoganville, GA 30052
905 kays wayLoganville, GA 30052
Description
Dover, Ranch plan. 3 bedrooms, 2.5 baths, very large foyer, separate dining room, family room, large master with trey ceiling, master bath w/ trey ceiling, master bath w/garden tub. Spilt bedroom plan w/full bath in between. Very nice cul-de-sac lot w/lots of land space. This home is in the sought after Youth Elementary, Youth Middle and Walnut Grove High Schools district!!! Now vacant, show anytime from 9:00 a.m. until 9:00 p.m. Freshly painted.
Property Details for 905 Kays Way
- Subdivision ComplexForest Brooks
- Architectural StyleBrick Front, Ranch
- Num Of Parking Spaces2
- Parking FeaturesGarage
- Property AttachedNo
LISTING UPDATED:
- StatusClosed
- MLS #8651704
- Days on Site10
- Taxes$1,567 / year
- MLS TypeResidential
- Year Built2004
- CountryWalton
LISTING UPDATED:
- StatusClosed
- MLS #8651704
- Days on Site10
- Taxes$1,567 / year
- MLS TypeResidential
- Year Built2004
- CountryWalton
Building Information for 905 Kays Way
- StoriesOne
- Year Built2004
- Lot Size0.0000 Acres
Payment Calculator
Term
Interest
Home Price
Down Payment
The Payment Calculator is for illustrative purposes only. Read More
Property Information for 905 Kays Way
Summary
Location and General Information
- Community Features: None
- Directions: Hwy 78 to Hwy 81 South. (Between Maxie Price Chevrolet & Kroger shopping center) Go approximately 4 miles to Atha Circle on the right, follow Atha Circle to Forest Brooks subdivision. Turn left on Madeline Court to right on McKinsey Ridge to right on Kay'
- Coordinates: 33.762631,-83.8671
School Information
- Elementary School: Walnut Grove
- Middle School: Youth Middle
- High School: Walnut Grove
Taxes and HOA Information
- Parcel Number: N052H023
- Tax Year: 2018
- Association Fee Includes: None
- Tax Lot: 11
Virtual Tour
Parking
- Open Parking: No
Interior and Exterior Features
Interior Features
- Cooling: Electric, Ceiling Fan(s), Central Air, Attic Fan
- Heating: Electric, Central
- Appliances: Electric Water Heater, Convection Oven, Dishwasher, Microwave, Stainless Steel Appliance(s)
- Basement: None
- Fireplace Features: Living Room
- Flooring: Hardwood
- Interior Features: Tray Ceiling(s), High Ceilings, Double Vanity, Soaking Tub, Master On Main Level
- Levels/Stories: One
- Window Features: Double Pane Windows
- Foundation: Slab
- Main Bedrooms: 3
- Total Half Baths: 1
- Bathrooms Total Integer: 3
- Main Full Baths: 2
- Bathrooms Total Decimal: 2
Exterior Features
- Construction Materials: Aluminum Siding, Vinyl Siding
- Laundry Features: In Hall
- Pool Private: No
Property
Utilities
- Sewer: Septic Tank
- Utilities: Cable Available
- Water Source: Public
Property and Assessments
- Home Warranty: Yes
- Property Condition: Resale
Green Features
Lot Information
- Lot Features: Cul-De-Sac, Private
Multi Family
- Number of Units To Be Built: Square Feet
Rental
Rent Information
- Land Lease: Yes
- Occupant Types: Vacant
Public Records for 905 Kays Way
Tax Record
- 2018$1,567.00 ($130.58 / month)
Home Facts
- Beds3
- Baths2
- Total Finished SqFt2,131 SqFt
- Below Grade Finished2,131 SqFt
- StoriesOne
- Lot Size0.0000 Acres
- StyleSingle Family Residence
- Year Built2004
- APNN052H023
- CountyWalton
- Fireplaces1


